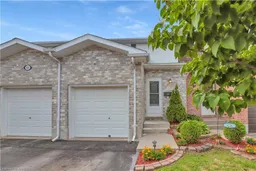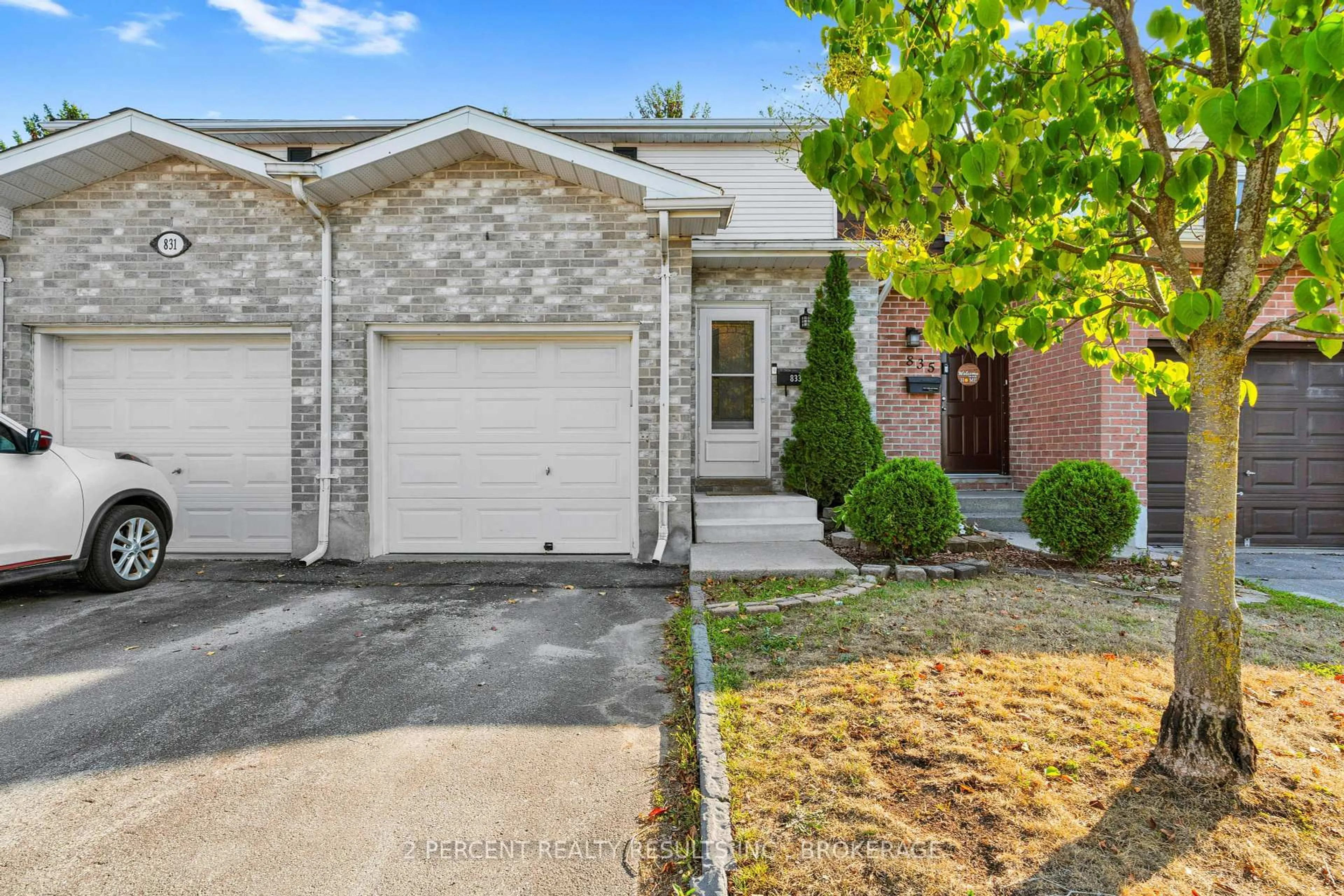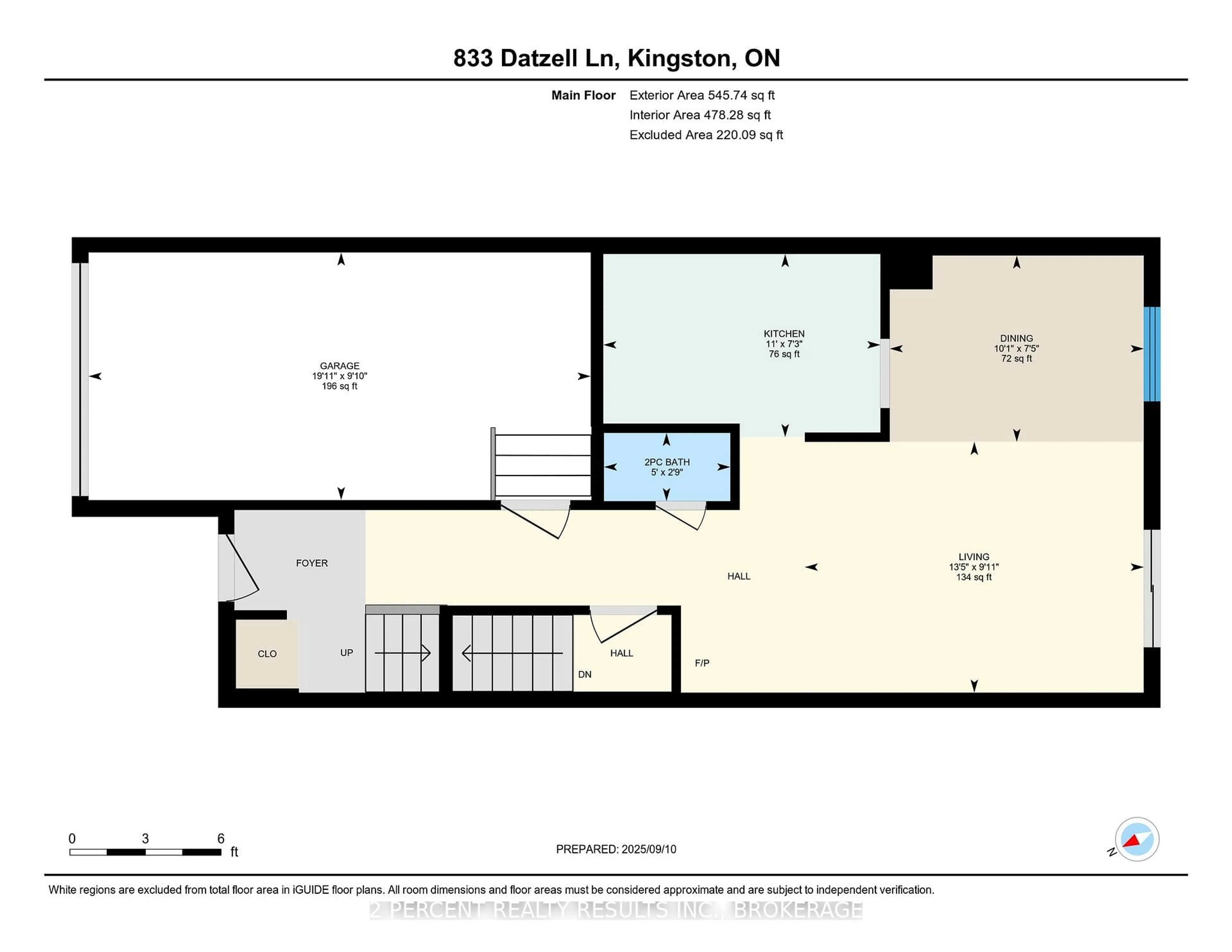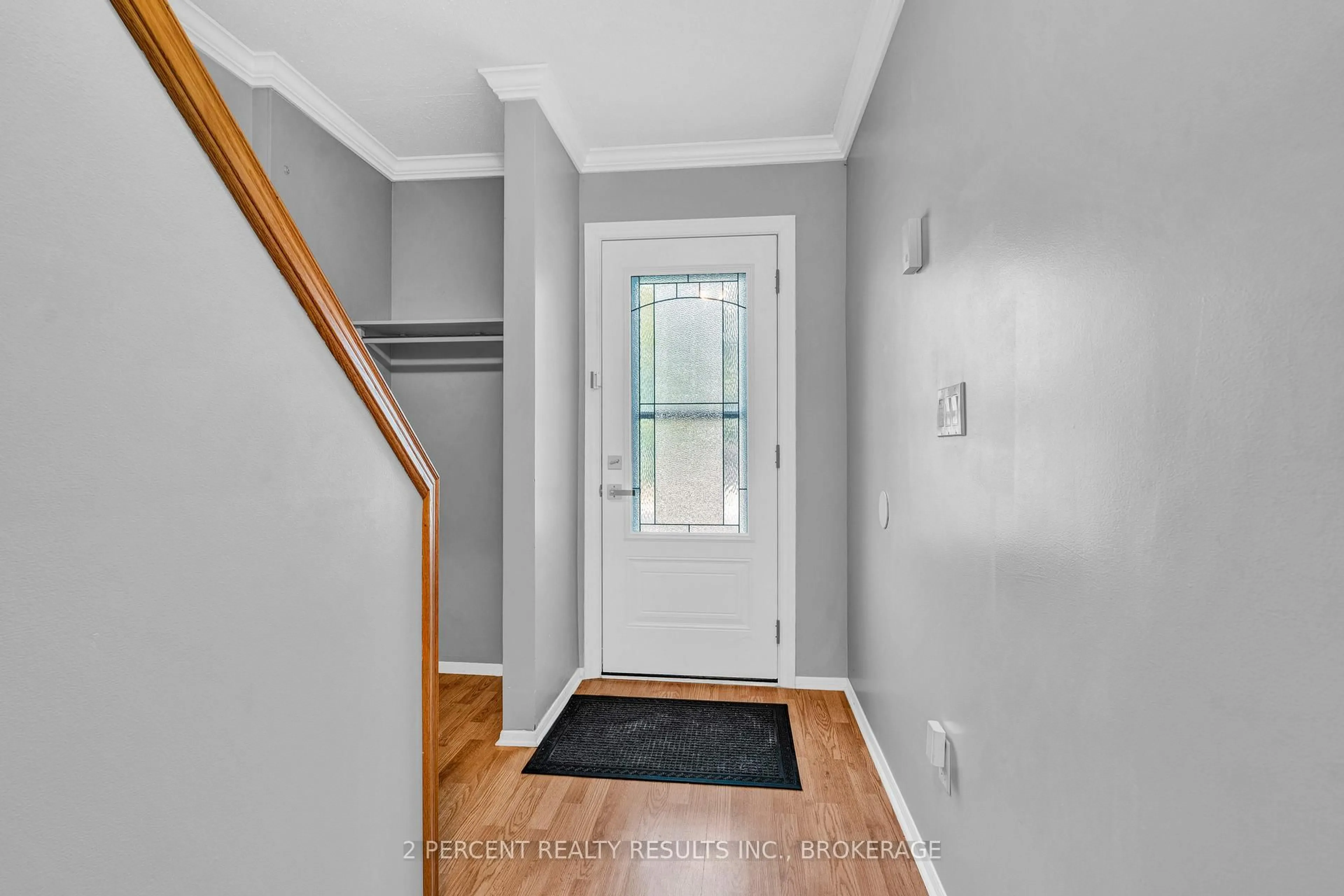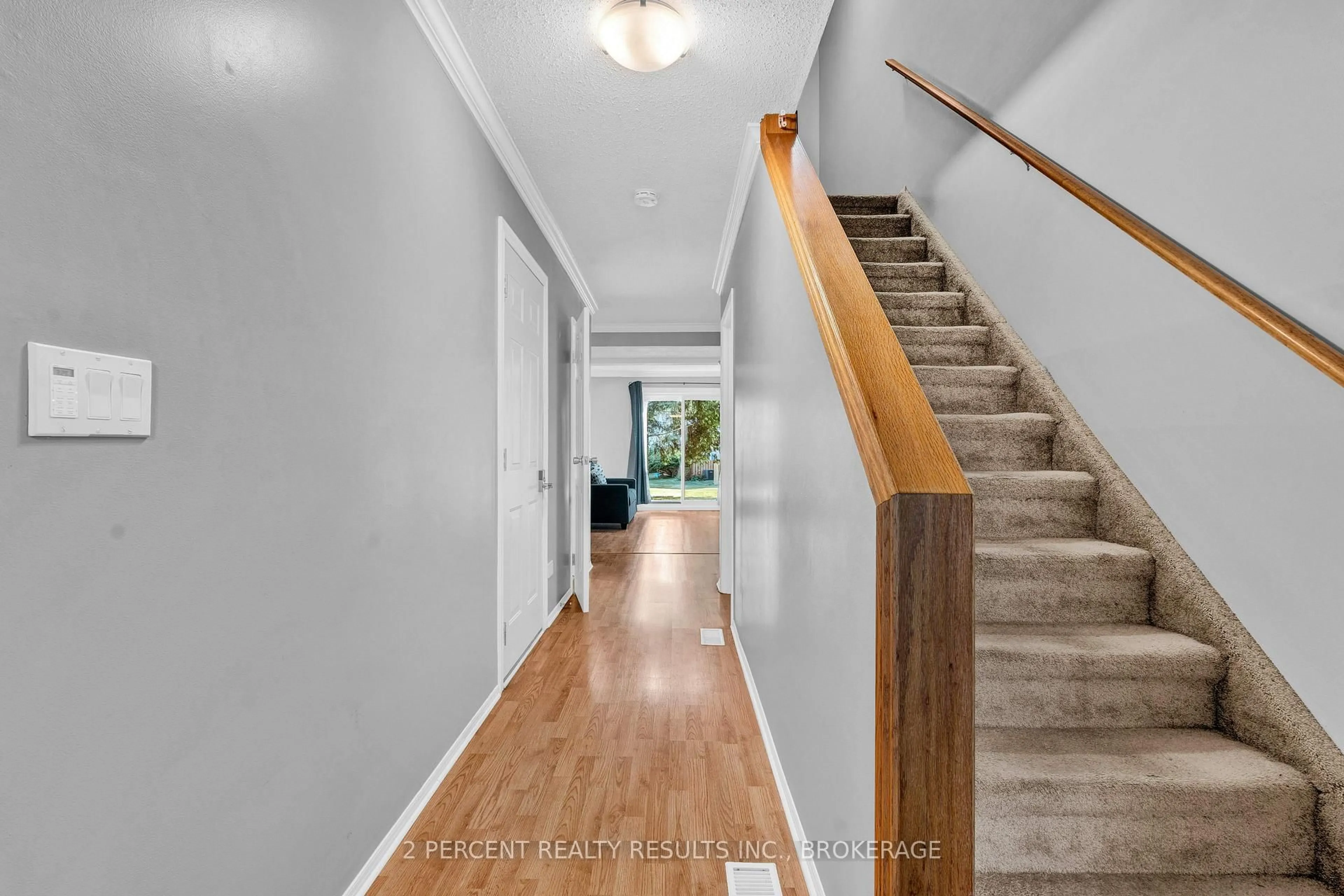833 Datzell Lane, Kingston, Ontario K7M 7R7
Contact us about this property
Highlights
Estimated valueThis is the price Wahi expects this property to sell for.
The calculation is powered by our Instant Home Value Estimate, which uses current market and property price trends to estimate your home’s value with a 90% accuracy rate.Not available
Price/Sqft$343/sqft
Monthly cost
Open Calculator
Description
This 3 bedroom, 1.5 bathroom two storey townhouse is ready for new owners! Whether you are a first time buyer, downsizer, or investor, this home offers ample space for enjoyment inside and out. Located in a fantastic neighbourhood, close to shopping, restaurants, banks, and Bayridge, Holy Cross, and Lancaster schools. Enjoy parks, tennis and pickleball courts, ball diamond, and the outdoor pool, while your condo fees cover lawn care, snow removal, and exterior maintenance including the roof, windows, doors, siding, and more! Easy access to public transit and Highway 401.Inside, you will find a stylish accent wall in the dining room, a spacious living area, and a half bath within the bright, well-lit main floor adorned with crown moulding. The kitchen features white appliances and cabinetry with endearing handles that will make you smile. Don't miss the perfectly-filtered water purifier for your drink break! Upstairs, you will find 3 spacious bedrooms and a cheater ensuite 4-piece bathroom. The finished basement includes a utility/laundry room and bonus office/den. This home backs onto the community, away from the busy streets and traffic. Simply step outside the patio doors to enjoy the back deck with views of the pool (brand new pool liner!) and playground, with mature trees for shade. Other highlights include the elegant front door with decorative glass, central vacuum, single attached garage, tons of storage, and much more! (Shingles, hot water tank, furnace all 2018). Don't miss out! Book your showing today!
Upcoming Open House
Property Details
Interior
Features
Exterior
Parking
Garage spaces 1
Garage type Attached
Other parking spaces 1
Total parking spaces 2
Condo Details
Amenities
Bbqs Allowed, Outdoor Pool, Playground, Visitor Parking
Inclusions
Property History
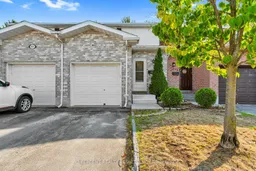 36
36