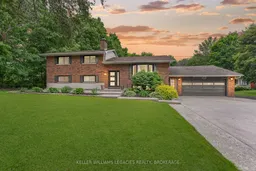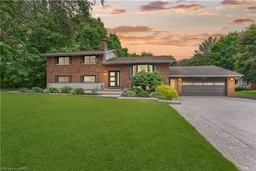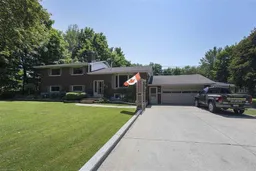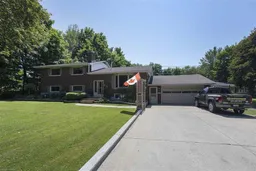Discover the perfect blend of space, convenience, and investment potential in this beautifully renovated duplex. With two legal units totaling 6 bedrooms and an attached double garage, this property offers an excellent opportunity for owner occupants and investors. The upper unit will be vacant this summer as tenants are moving. Lower unit is currently rented $2250/m. Approved plan city permit to convert the garage into a 3rd unit. Situated on a large lot with ample parking space, this home is ideal for extended family living or generating additional income. The upper unit features 3 spacious bedrooms and washroom. The well-designed layout ensures comfort and functionality throughout. The lower unit offers an open-concept kitchen and living room with large ground level windows, along with additional bedrooms and washroom at ground level floor. An exciting opportunity awaits with the attached garage, which has a third unit conversion permit in hand. This ready-to-implement plan provides a fantastic avenue for additional cash flow, enhancing the property's investment value. Furnace 2021, on demand water heater 2021. Located close to parks, schools, a marina, and various amenities, this property offers the perfect balance of tranquility and convenience. Enjoy easy access to recreational activities, educational institutions, and everyday necessities, making it an ideal location for tenants. City of Kingston's Secondary suite occupation permit and 3rd unit building permit documents available upon offering.
Inclusions: 2 x fridge, 2 x stove 2 x dishwasher, 2 x washer/dryers, basement fireplace sold as is, smoke detectors, light fixtures, garage door opener







