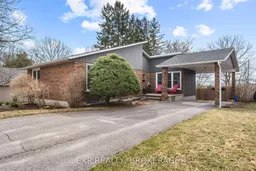Welcome to 691 High Gate Park Drive! This is a true family gem in one of Kingston's most beloved neighbourhoods. Situated less than 500 feet from John XXIII Elementary School and surrounded by fantastic parks, including Bayridge West Pond, perfect for kayaking in the summer and pond hockey in the winter. This location is unbeatable for outdoor-loving families. Inside, you'll find true pride of ownership & modern upgrades throughout. Step out of your kitchen door to overlook your massive backyard with no rear neighbours, vegetable gardens, and mature trees, an ideal space to grow, play, and relax. The home features 3 bedrooms upstairs and 1 downstairs, with the option to add another. A spectacularly renovated main bathroom owns the main floor, while a partially finished second bath in the basement is ready for your personal touch. Lovingly cared for by the same owners for over 30 years, this home is more than move-in ready. It's the perfect forever home for the next family looking to make lifelong memories. Don't miss the opportunity for your family to join this wonderful community.
Inclusions: Microwave, stove, refrigerator, washer, and dryer.
 38
38


