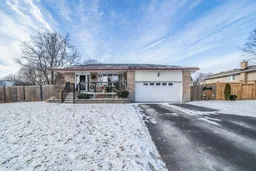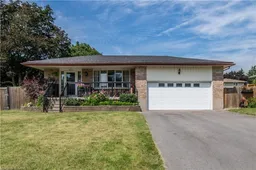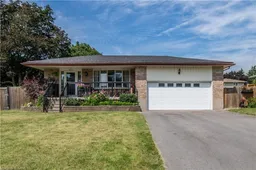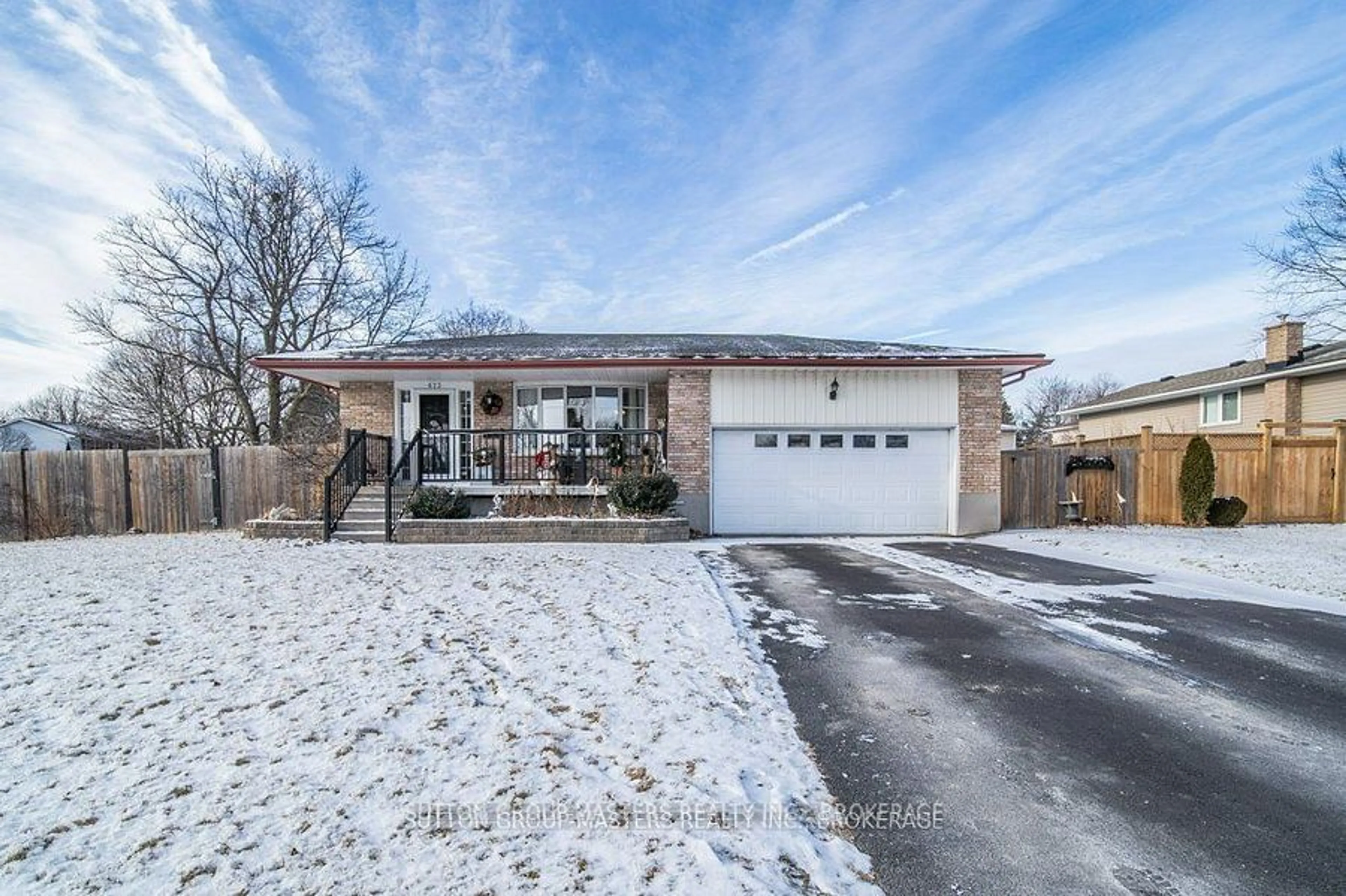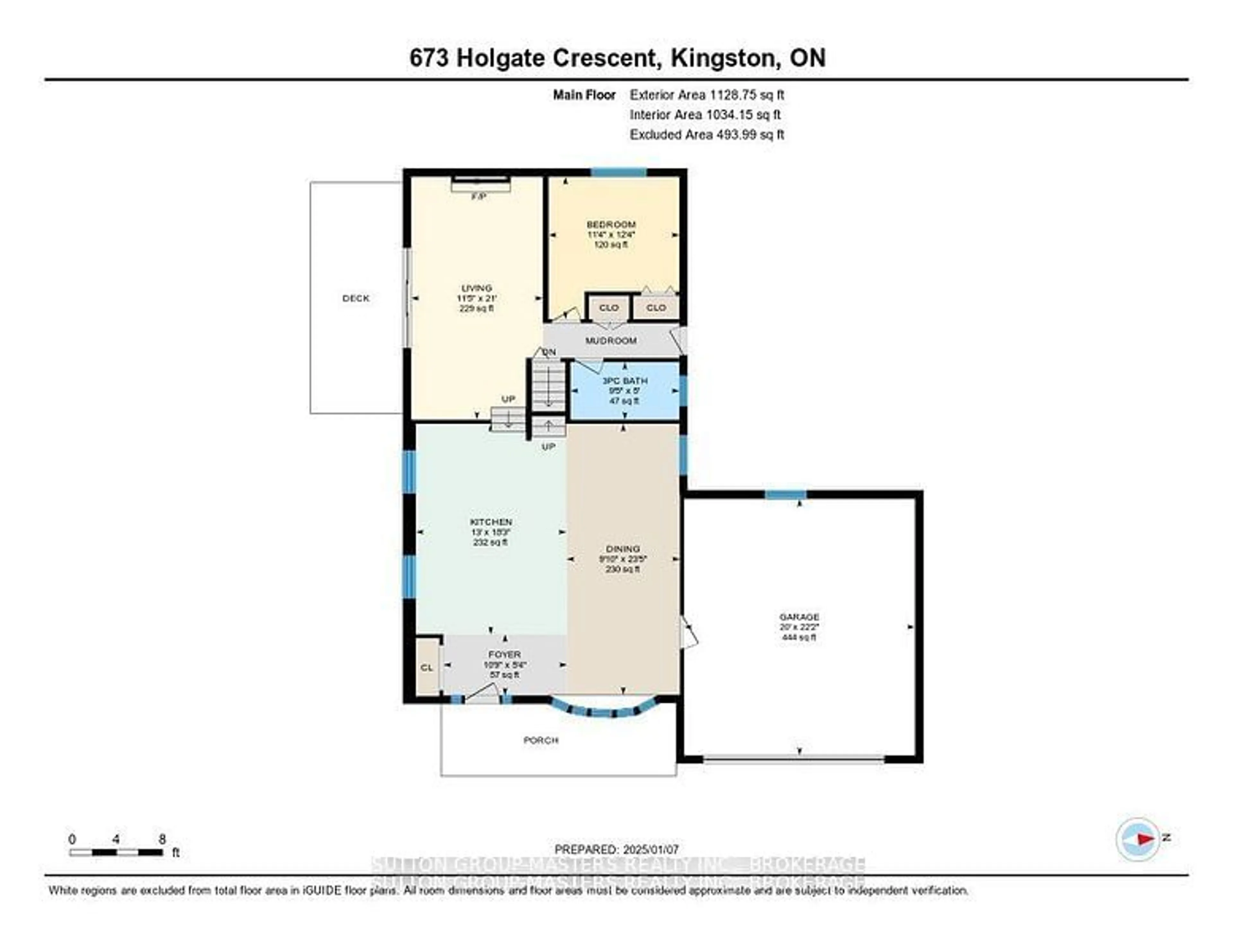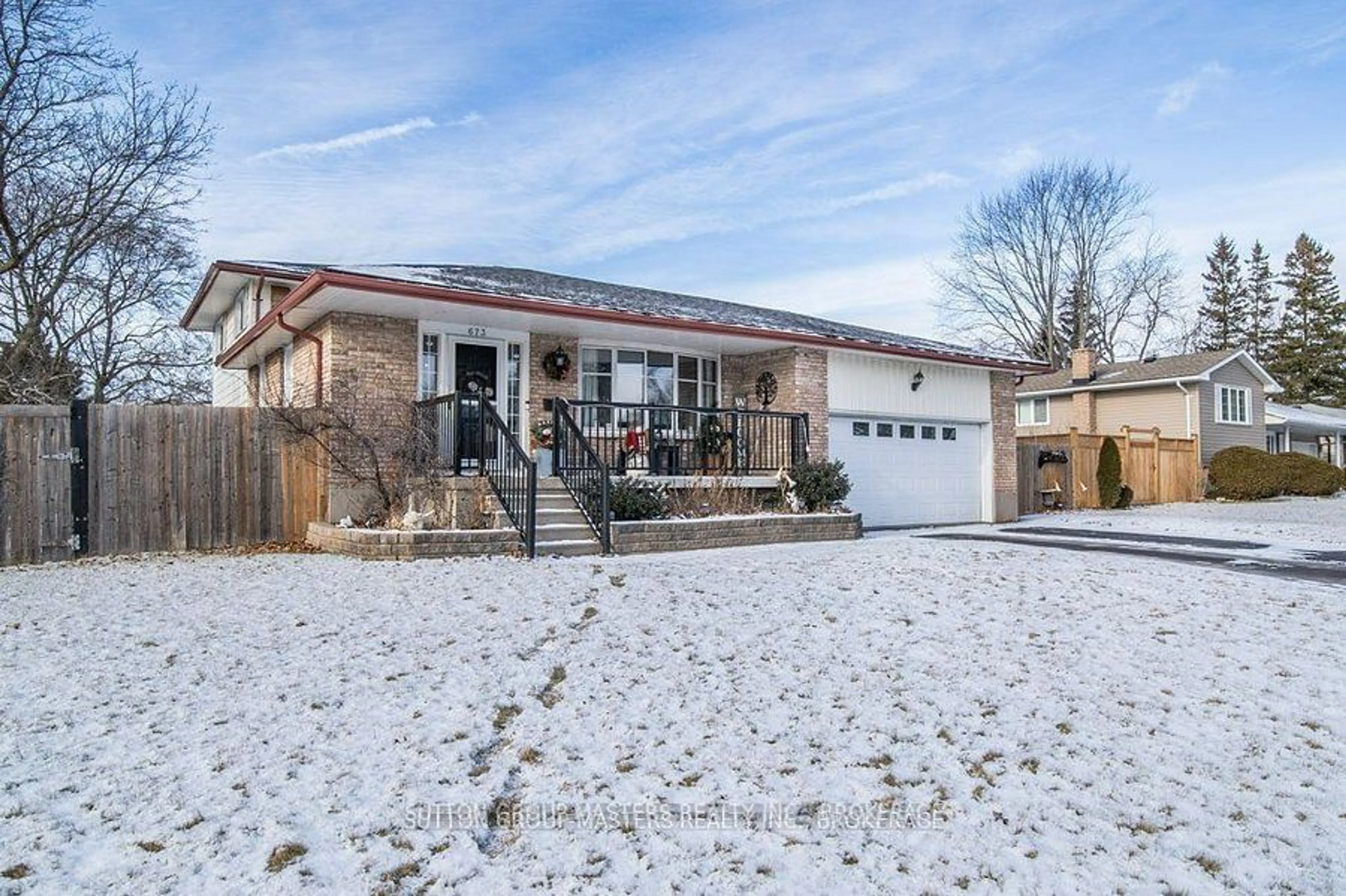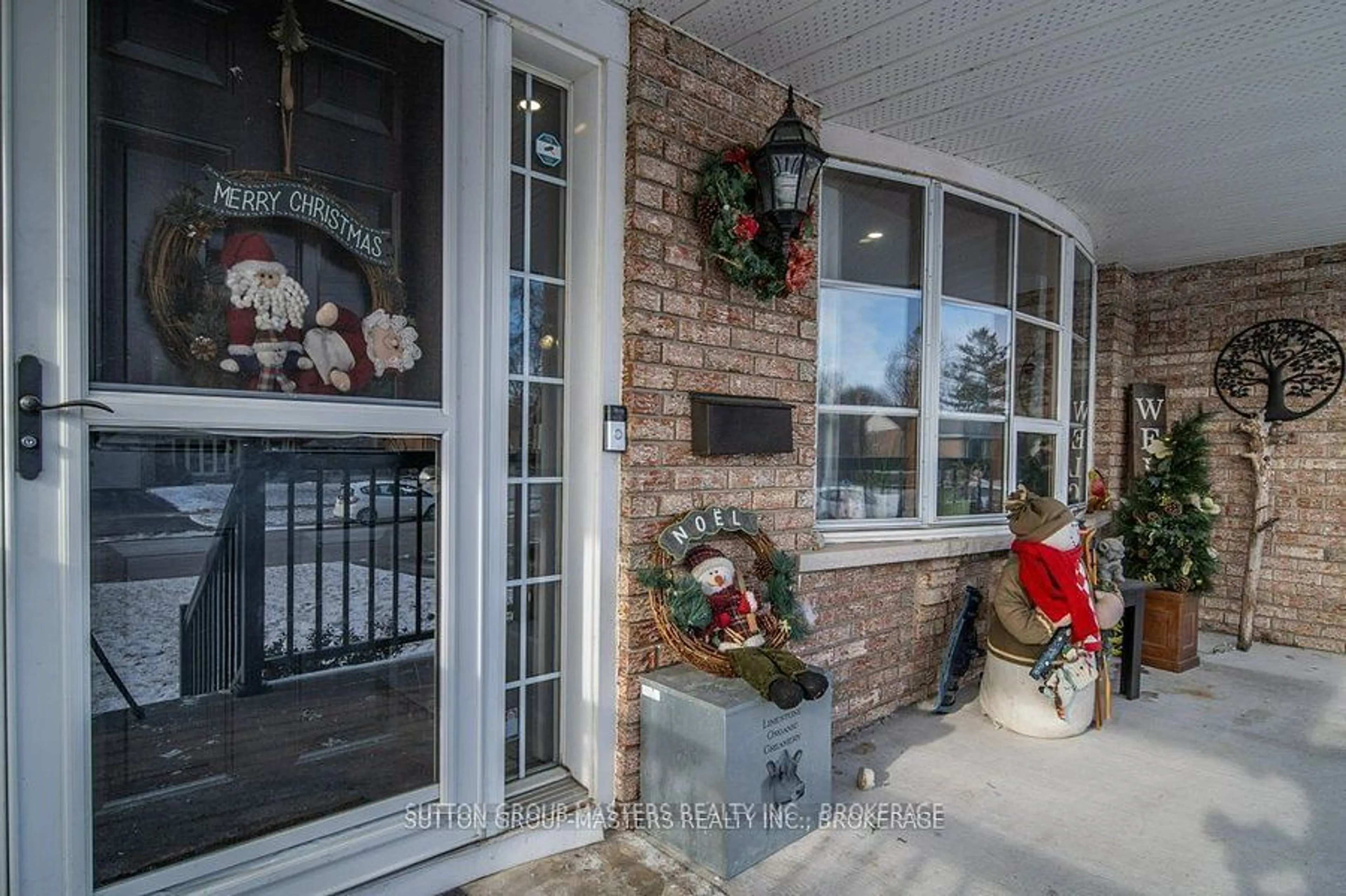673 Holgate Cres, Kingston, Ontario K7M 5A7
Contact us about this property
Highlights
Estimated ValueThis is the price Wahi expects this property to sell for.
The calculation is powered by our Instant Home Value Estimate, which uses current market and property price trends to estimate your home’s value with a 90% accuracy rate.Not available
Price/Sqft-
Est. Mortgage$2,941/mo
Tax Amount (2024)$4,373/yr
Days On Market23 days
Description
Welcome to this beautiful, 4-bedroom home in Kingston's desirable west end! This spacious multi-level layout works ideally for large, as well as multi-generational families, due to its well-planned, and thoughtful design. You will find large principal rooms, tons of bright natural light, and the option of lots of room to grow. This neighborhood also boasts some of Kingston most sought-after public and catholic schools, shopping, and recreational areas, which can be seen beautifully on our drone footage. Upon entering, you will be welcomed into a large, recently renovated, eat-in kitchen with granite countertops, Hawthorn cabinetry, and radiant in-floor heating. Upstairs, you'll find the primary bedroom, a 2nd bedroom, and a full bath. Descend from the kitchen into the cozy family room featuring a gas fireplace and patio doors that open to the landscaped and fully fenced side yard. This level also includes the third bedroom, a three-piece , and access to the main yard. This space is your private oasis , with saltwater pool, ample patios, perfect for entertaining and relaxing. In the lower area, you'll discover another family area, a fourth bedroom, laundry, and large space perfect for storage. The home has seen many upgrades in recent years, including a new boiler in 2019, mini-splits with a transferable lifetime warranty installed in 2017, and a kitchen renovation, and new pool pump in 2022.
Property Details
Interior
Features
Exterior
Features
Parking
Garage spaces 2
Garage type Attached
Other parking spaces 6
Total parking spaces 8
Property History
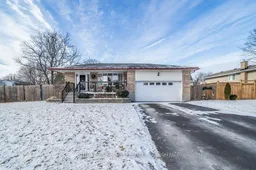 40
40