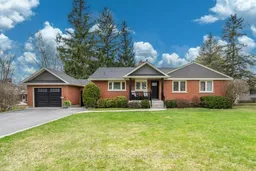Nestled on an oversized lot with plenty of parking and an attached garage, this charming bungalow offers poolside bliss & seasonal sunset views over Collins Bay. Step inside to discover a modern kitchen (renovated in 2015) featuring bamboo flooring, sleek finishes and an array of built-in conveniences designed to make everyday living and entertaining a breeze. The bright main floor flows seamlessly into the open concept, living/dining room with big windows overlooking the expansive backyard with in ground, heated, salt water pool. 3 bedrooms, 1.5 bathrooms and a bonus mudroom addition (2014) complete the main floor and lead to the finished walkout basement. Downstairs is an additional full bathroom, bedroom, multiple storage spaces and a rec room (with in floor heat) and french doors provide a stunning walkout to your private backyard oasis perfect for relaxing or hosting all summer long. Close proximity to primary and secondary schools, all west end amenities and commuters will love being close to express bus routes for easy travel around the city.
Inclusions: Refrigerator, Stove, Dishwasher, Washer, Dryer, All Related Pool Equipment, All Existing Light Fixtures
 50
50


