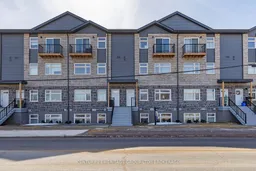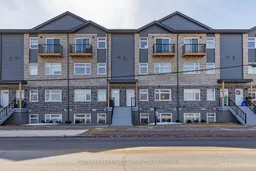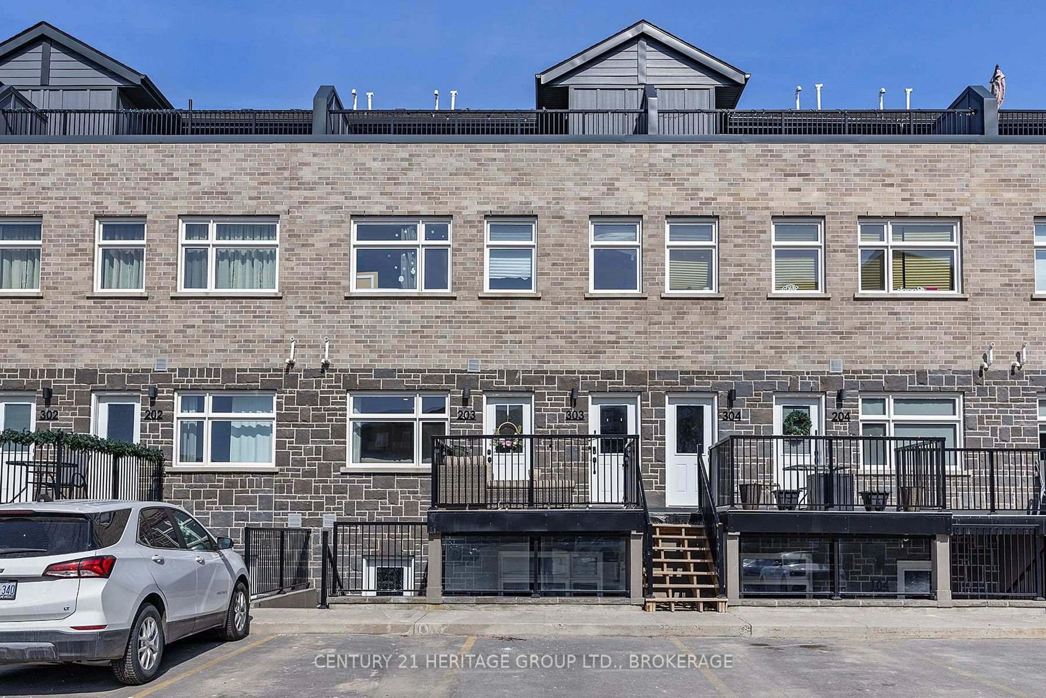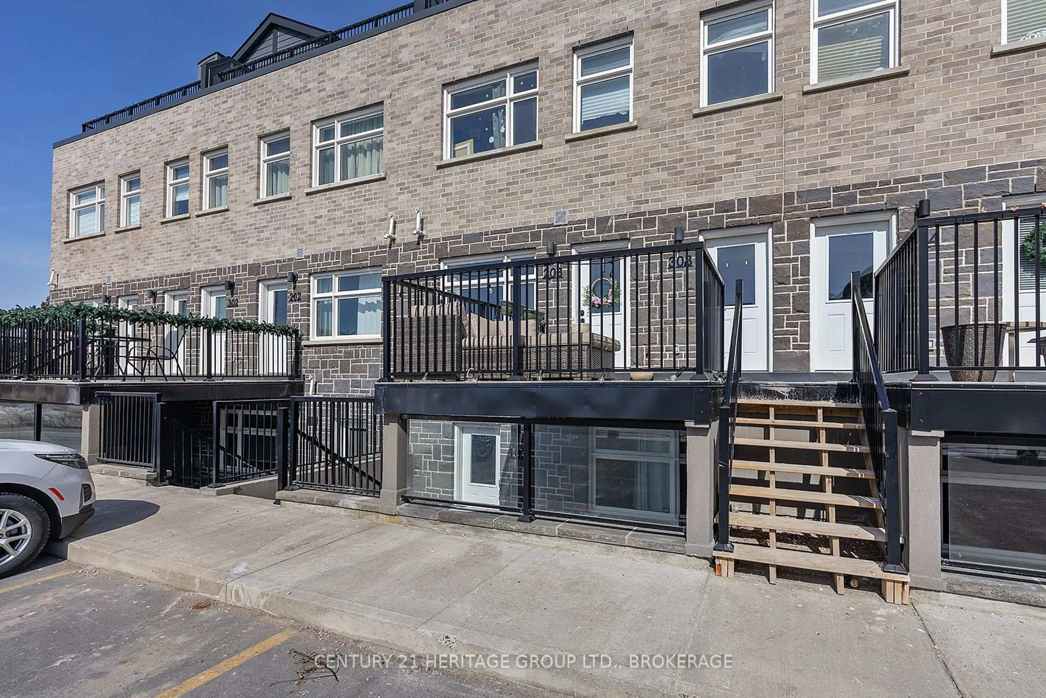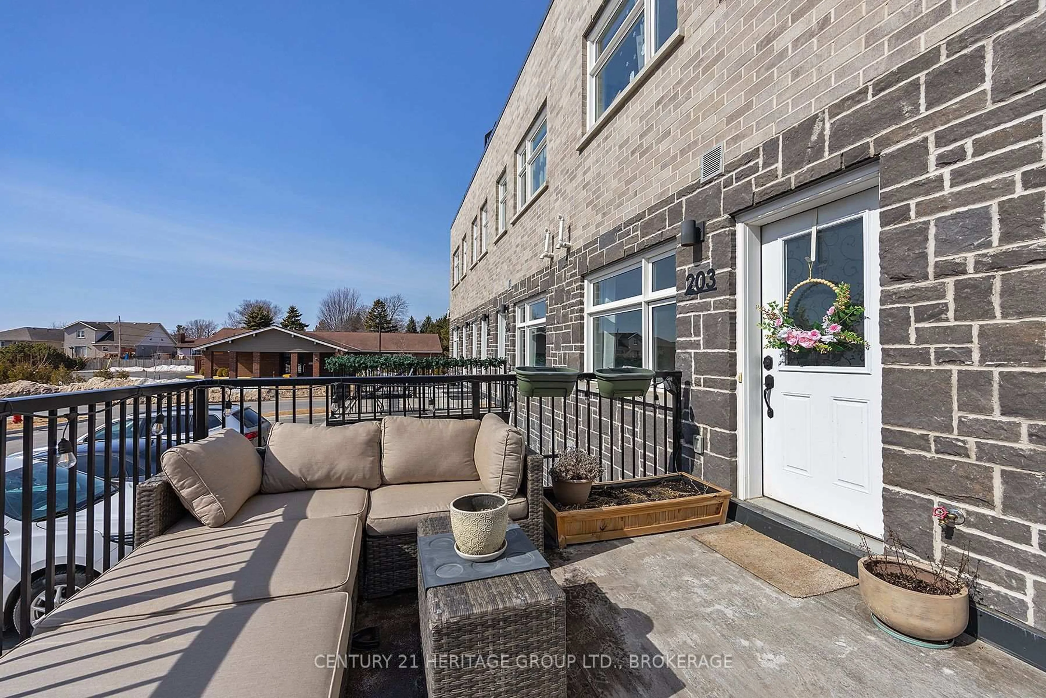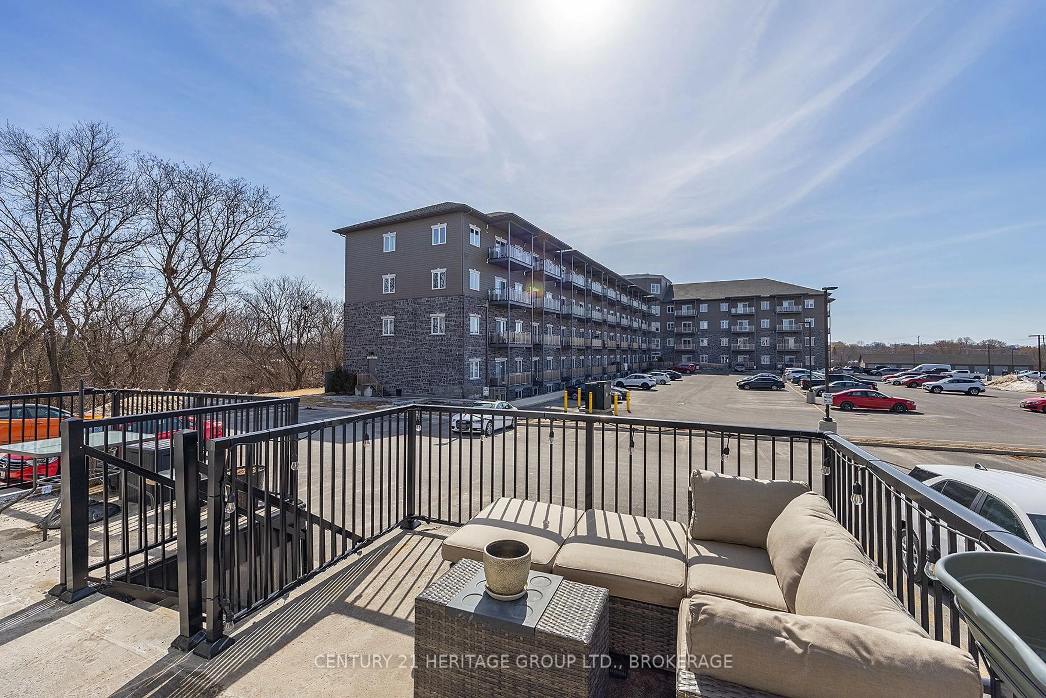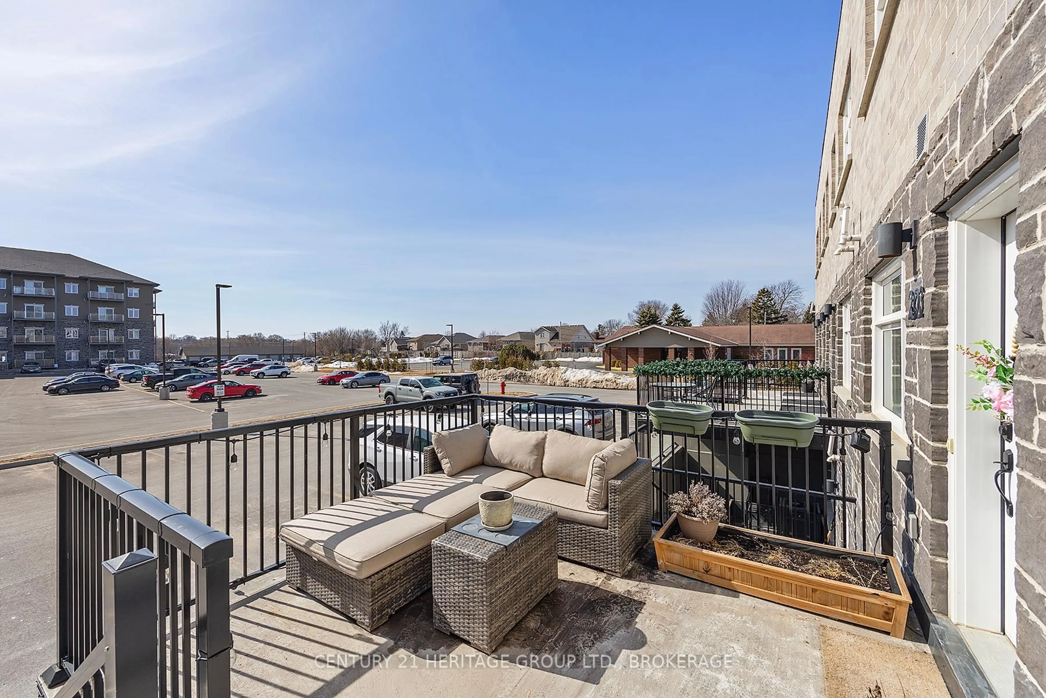809 Development Dr #203, Kingston, Ontario K7M 0J4
Contact us about this property
Highlights
Estimated valueThis is the price Wahi expects this property to sell for.
The calculation is powered by our Instant Home Value Estimate, which uses current market and property price trends to estimate your home’s value with a 90% accuracy rate.Not available
Price/Sqft$403/sqft
Monthly cost
Open Calculator
Description
Spacious & Stylish Townhouse Condo in Kingston's West End! Welcome to Unit 203 at 809 Development Dr. A beautifully designed 2-bedroom, 2-bathroom townhouse condo offering over 1,000 Sq/ft of modern living space in Kingston's vibrant west end. Ideally located near shopping, dining, and essential services, this unit combines convenience with contemporary style. Step inside to find 9-foot ceilings and an open-concept layout that seamlessly connects the kitchen, dining, and living areas, perfect for entertaining. The sleek kitchen features quartz countertops, stainless steel appliances, and ample storage. Both bedrooms are generously sized, with the primary suite boasting its own private ensuite bath. In-suite stacking laundry, a dedicated parking space, and stylish finishes throughout complete this fantastic home. Looking for an outdoor space that is low maintenance? Enjoy the 84 sq/ft patio, perfect for relaxing and entertaining friends! Whether you're a first-time buyer, downsizer, or investor, this move-in-ready condo is a must-see! Book your showing today!
Property Details
Interior
Features
Flat Floor
Bathroom
2.66 x 1.533 Pc Ensuite
Bathroom
2.42 x 1.524 Pc Bath
Br
2.97 x 5.32Kitchen
2.76 x 3.12Exterior
Parking
Garage spaces -
Garage type -
Total parking spaces 1
Condo Details
Inclusions
Property History
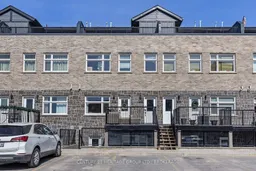 35
35