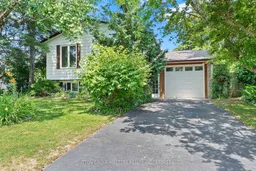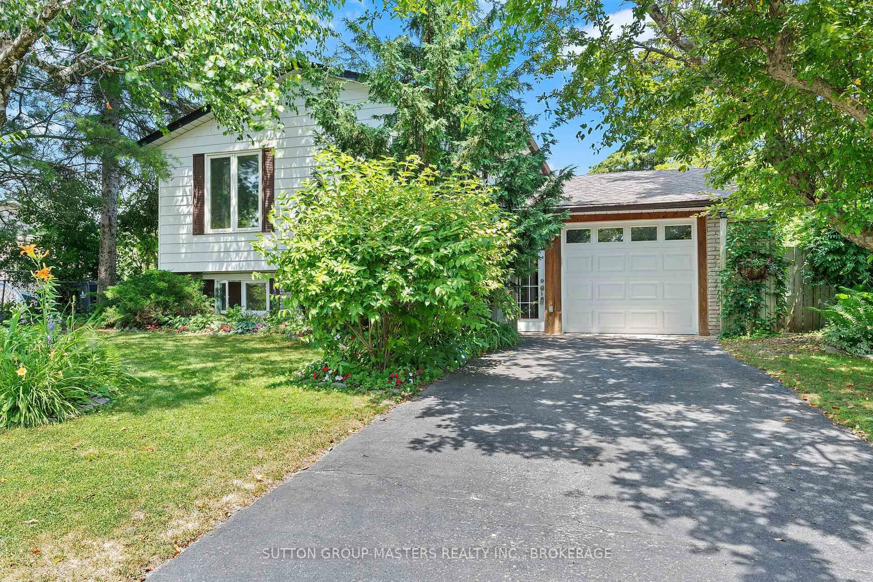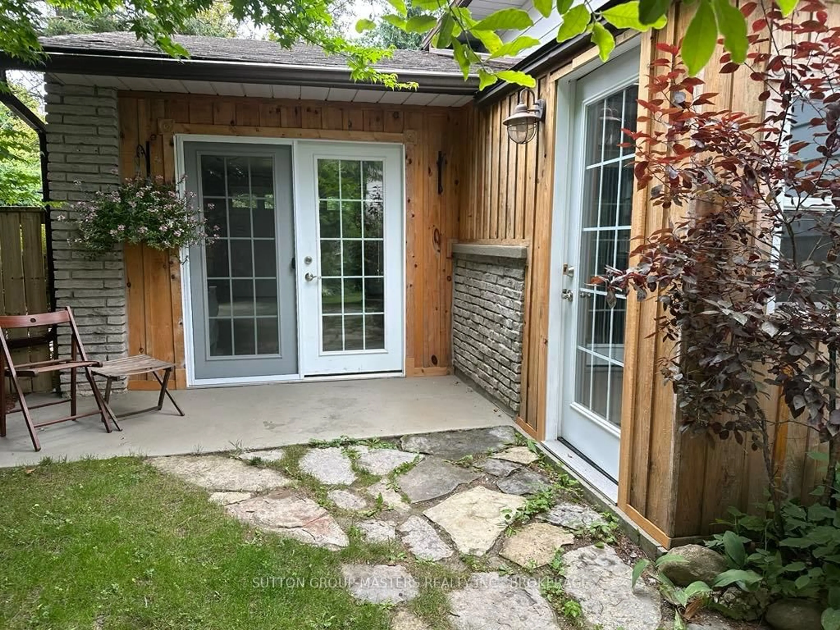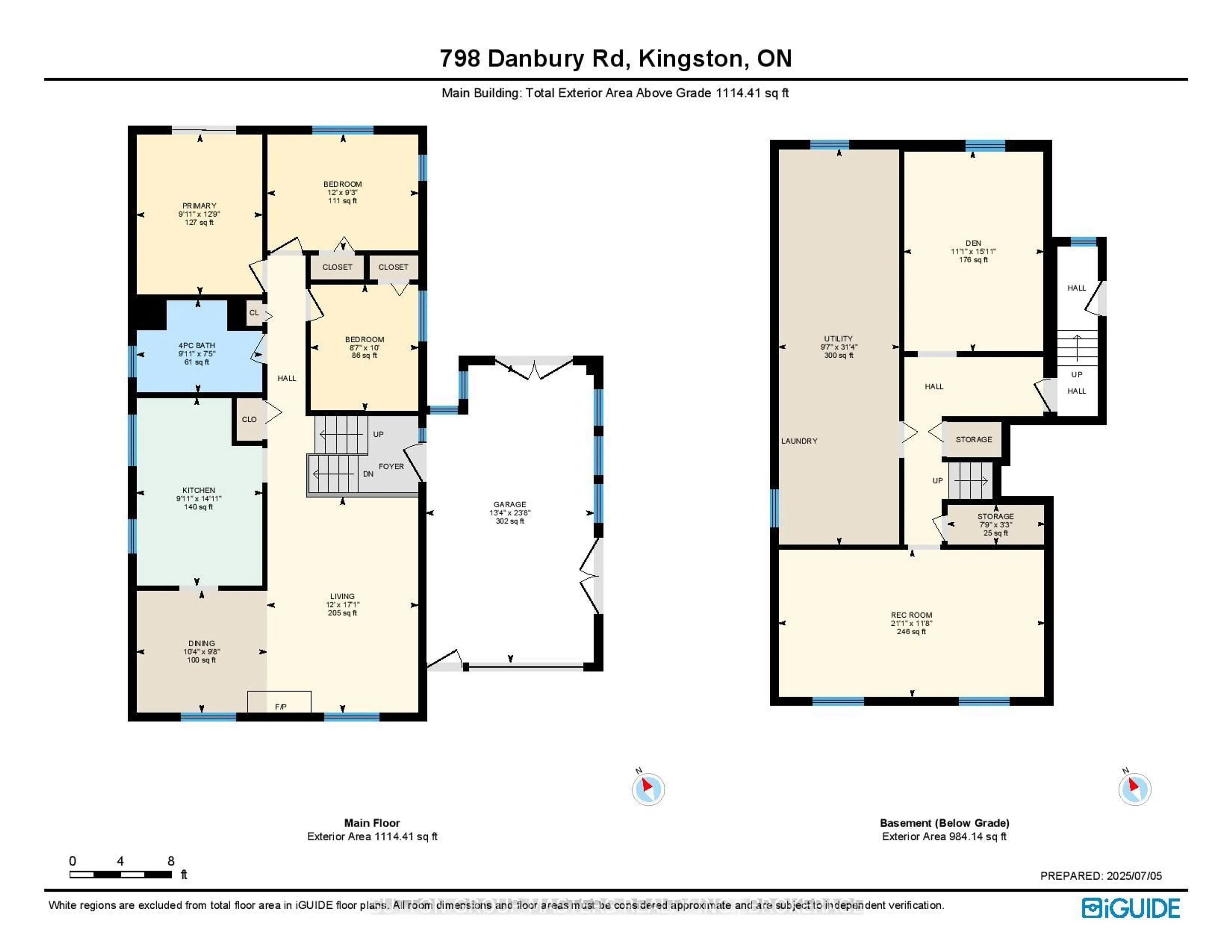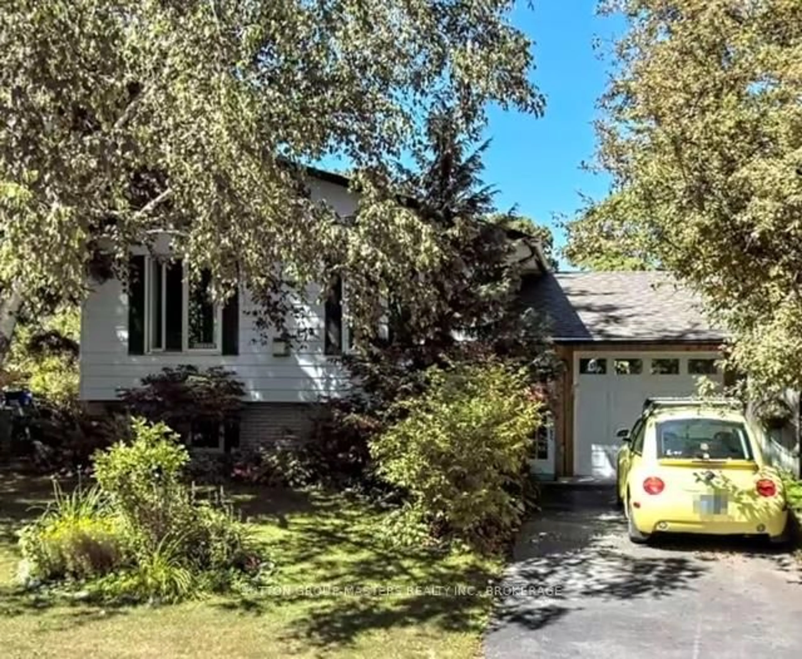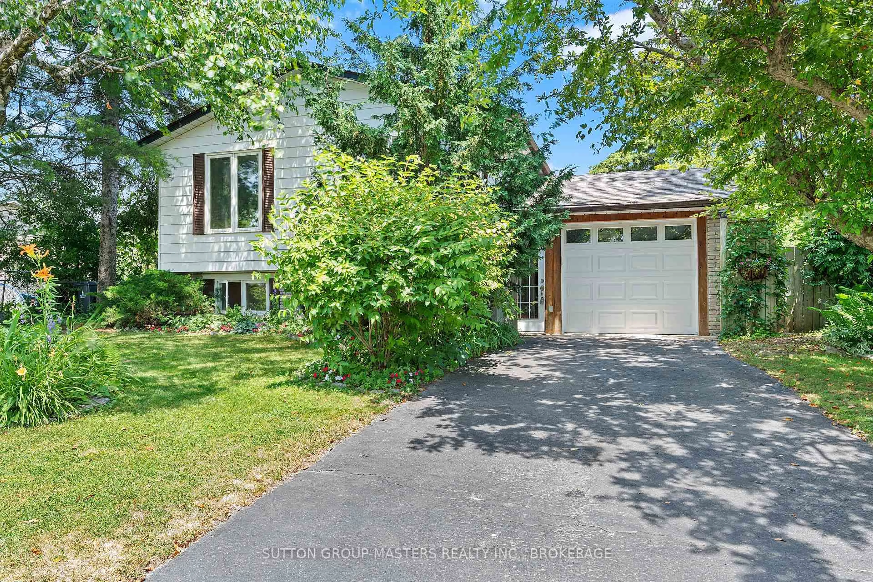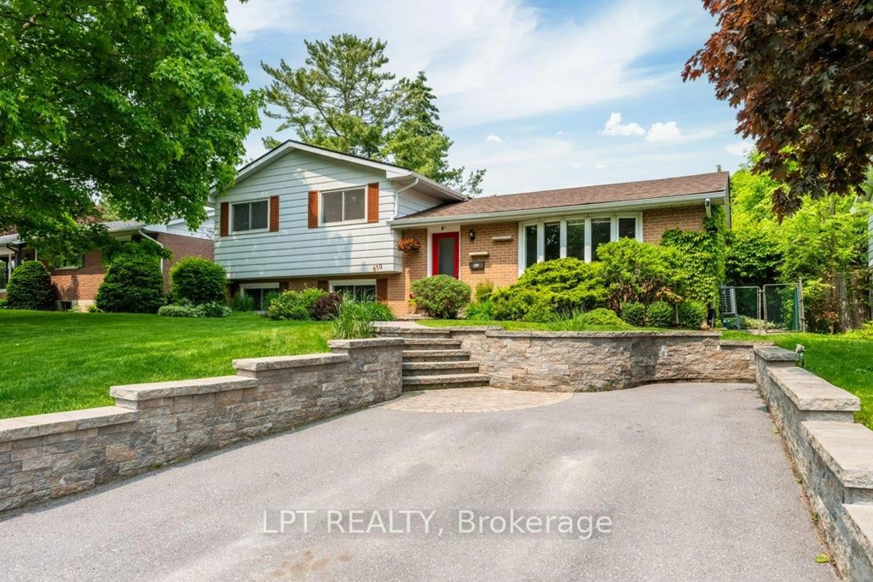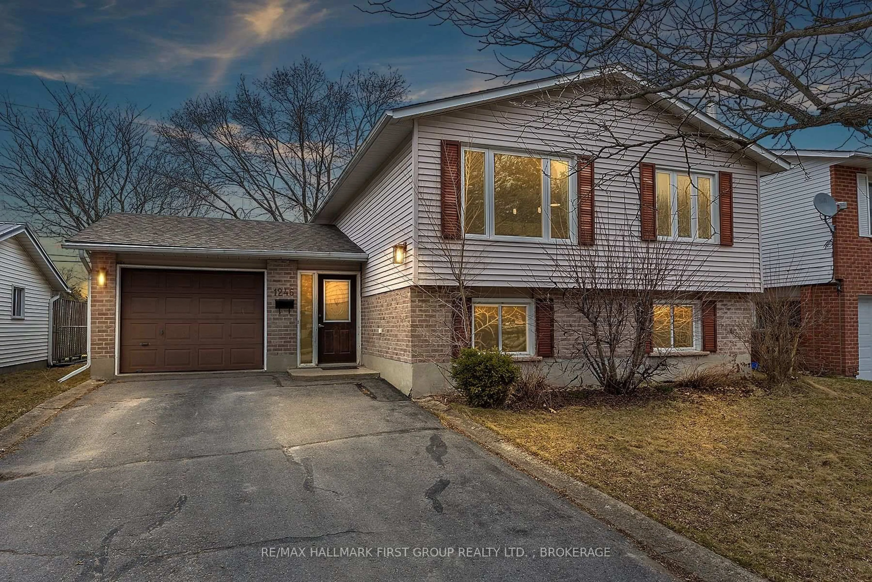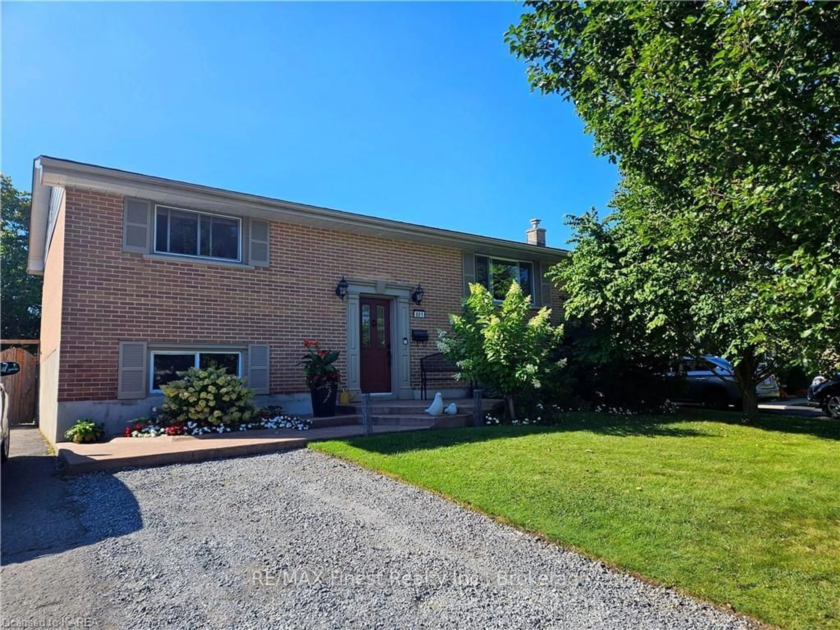798 Danbury Rd, Kingston, Ontario K7M 6T4
Contact us about this property
Highlights
Estimated valueThis is the price Wahi expects this property to sell for.
The calculation is powered by our Instant Home Value Estimate, which uses current market and property price trends to estimate your home’s value with a 90% accuracy rate.Not available
Price/Sqft$701/sqft
Monthly cost
Open Calculator
Description
HOME SWEET HOME! Loving maintained for 28 years by the current owner in a desirable and established neighbourhood in Kingston's west end. So close to schools, parks, shopping, bus route, sports fields & churches. Enjoy your morning coffee on the back deck surrounded by an ever blooming garden complimented by gorgeous trees that provide privacy and shade. Garage has several windows and doors great for creating another space to sit or use as a garage. 3 bedrooms upstairs plus a big bedroom/den downstairs creates room for everyone. Big bright windows on both levels plus a walk up entrance from the side yard to the lower level. Wonderful rec room & bedroom, large laundry room with lots of storage area and future bathroom rough in complete the lower level. Upstairs you'll also find a good sized living room with a beautiful gas fireplace, dinning room and cozy kitchen with breakfast nook. This single family home on a large 65 x 100 ft lot is waiting for it's next owner to move in and enjoy!
Property Details
Interior
Features
Main Floor
Kitchen
3.04 x 4.55Living
3.66 x 5.2Dining
3.15 x 2.95Br
2.6 x 3.05Exterior
Features
Parking
Garage spaces 1
Garage type Attached
Other parking spaces 2
Total parking spaces 3
Property History
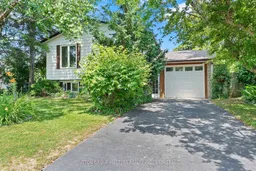 39
39