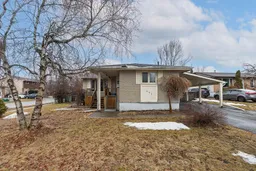Fantastic opportunity to own this 3 bed 2 bath bungalow in Kingston's West End! Perfect for first time buyers, down sizers and investors, this detached home on a large corner lot features an updated kitchen and bath and has a separate entrance to the lower level with great in-law suite potential. Step inside to a bright and spacious layout with a large windows that fill the living room with natural light and overlook the front gardens. Updated kitchen with granite countertops, double-sink and ample cabinetry. Appliances included. The primary bedroom is generously sized and features twin closets, while the additional rooms are perfect for family, guests, or even a home office. Full sized basement with large rec room, additional den and a walk-up to the rear yard for excellent in-law potential. This is a wheelchair accessible home with a wheelchair lift into the front foyer and widened doors into the bath on the main floor. Located steps away from Truedell Public school and Ashton park, this is a wonderful and sought after area. Close to public transit, shopping and all amenities. Call today to book your showing before it's too late!
Inclusions: Fridge, Stove, Dishwasher, Washer, Dryer, Stair-Lift. All appliances working and sold as-is.
 14
14

