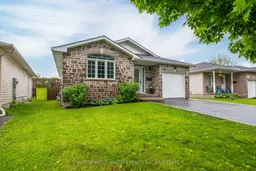Welcome to 377 Boxwood Street in Kingston, Ontario! This stunning 4-bedroom, 2-bathroom bungalow is nestled in the highly sought after Maple Creek Subdivision and has been beautifully maintained and upgraded throughout. Roof (2017), Hot Water Tank (2019-owned), furnace (2019) and air conditioner (2018). This gorgeous home offers the perfect blend of style, comfort, and functionality. The spacious layout as well as the open concept living and dining area offers ample natural light. The kitchen features pristine granite countertops and beautiful cabinetry (2017). Upon entering the home, you will instantly feel the coziness and elegance that this home has to offer. The finished basement has such a cozy feel to it and has a good-sized bedroom, a large 3-piece bathroom (also with a granite countertop), a laundry room and an open sitting area with a propane stove (2018), (or for rec-room, entertaining enthusiasts, the perfect spot for a pool table and dart board). Step outside to a private backyard that is fully fenced, with a deck that is ideal for relaxing with friends and family. Located close to parks, schools, shopping, and transit, this home provides easy access to all areas of the city! Schedule a private showing today so you dont miss out on all that this beautiful home has to offer!
Inclusions: Fridge, Stove, Above Range Microwave, Washer, Dryer, Window Coverings,Dishwasher, Large Wall Clock in Living Room
 40
40


