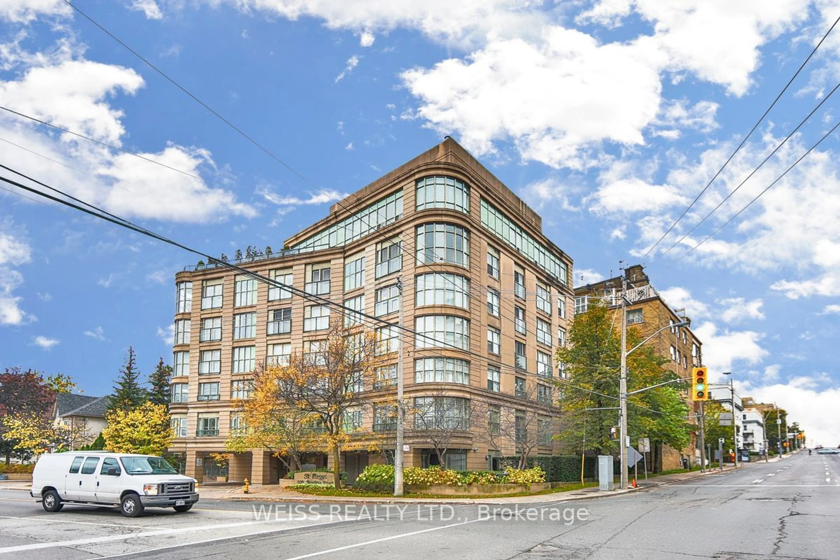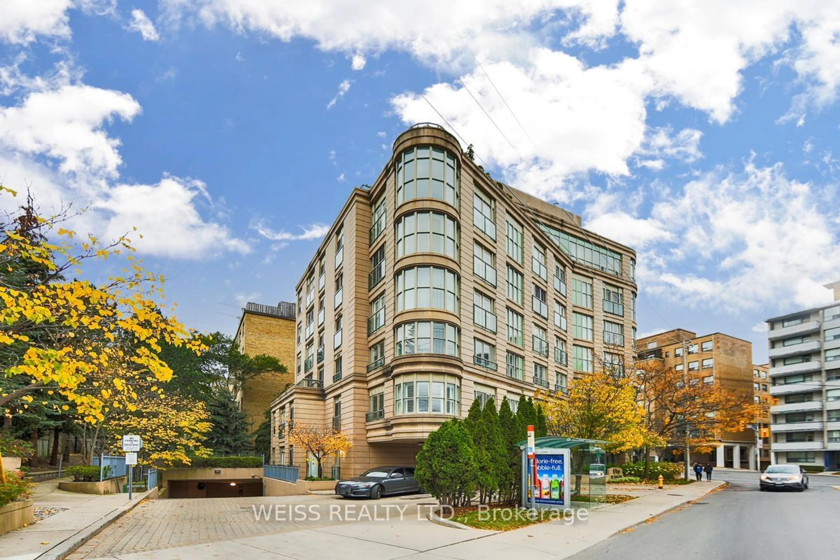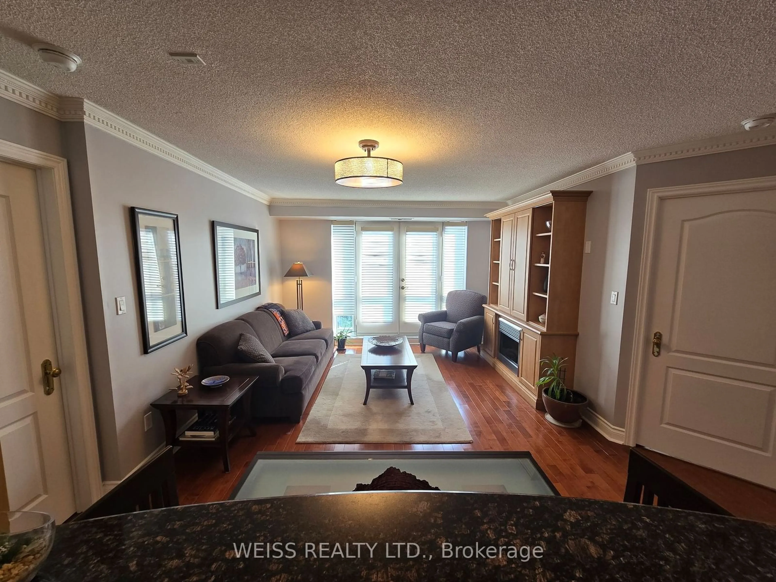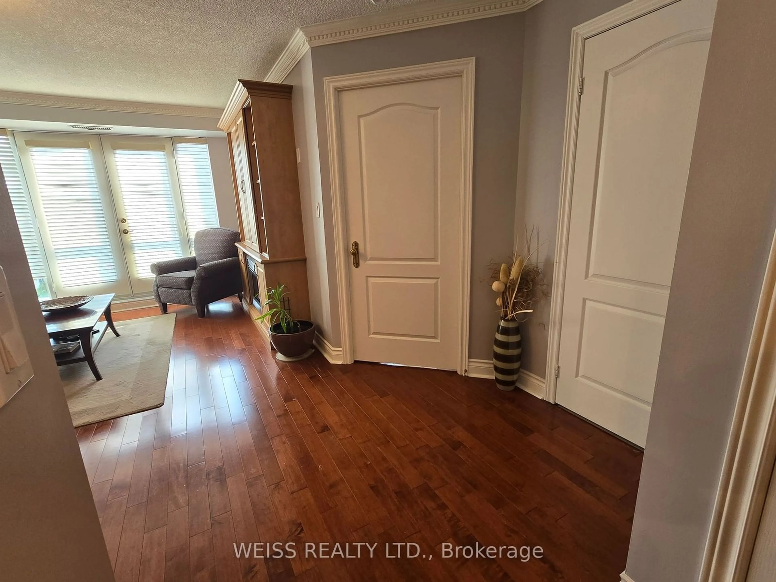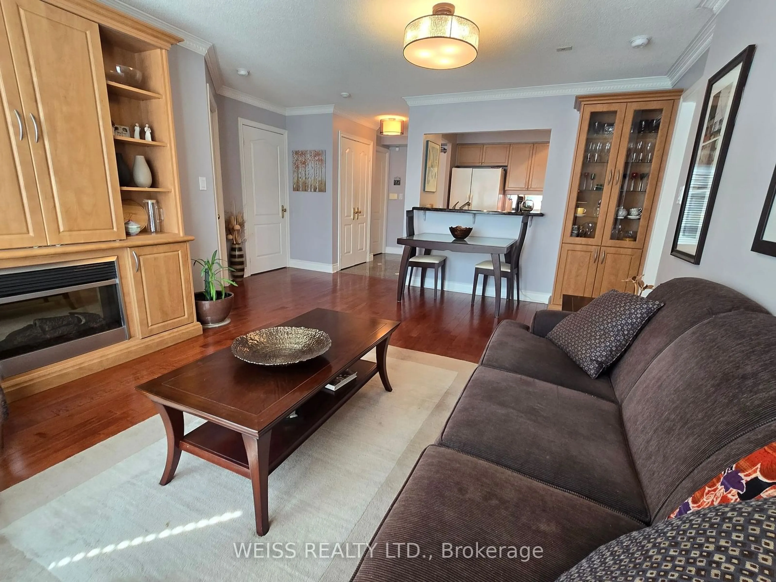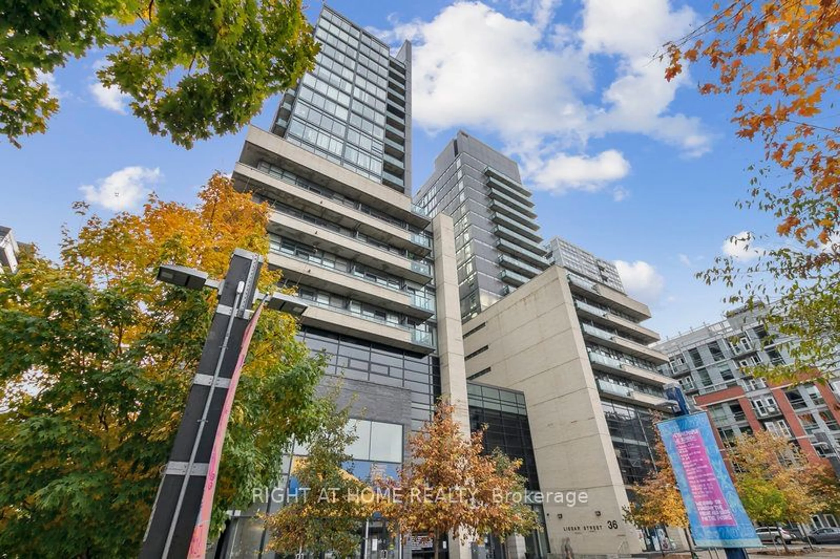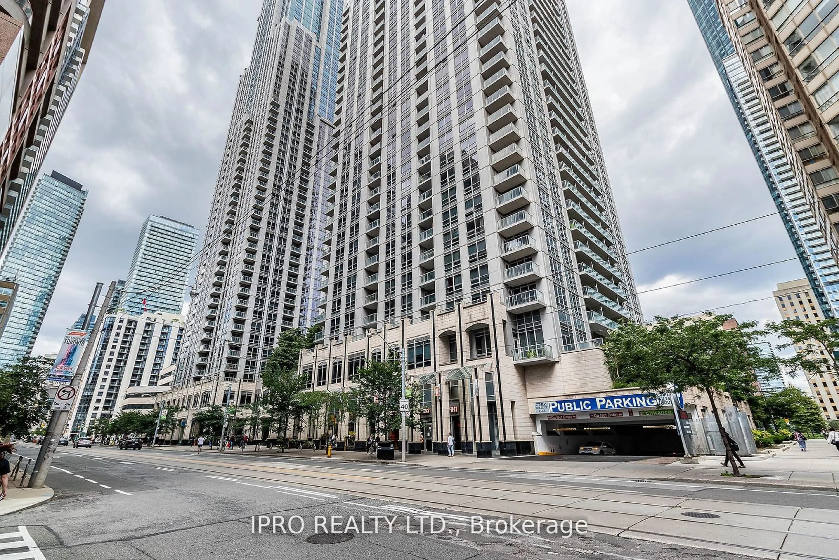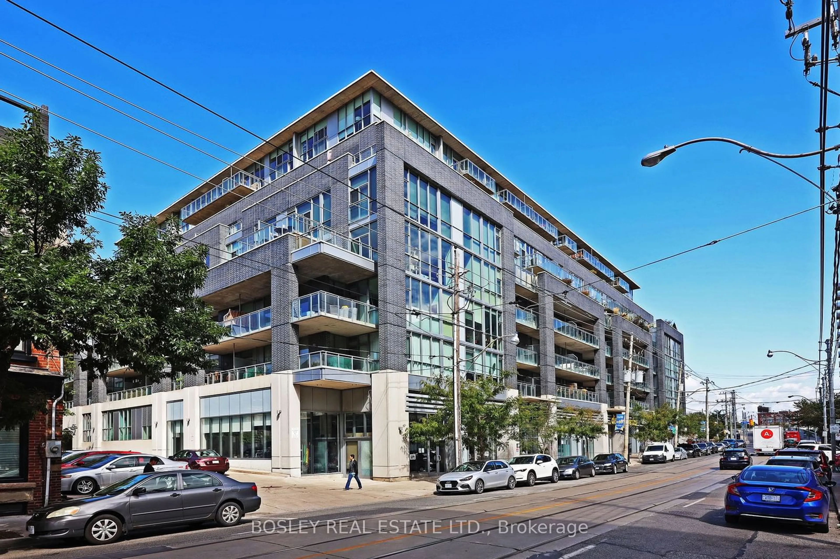800 Spadina Rd #404, Toronto, Ontario M5P 3N2
Contact us about this property
Highlights
Estimated ValueThis is the price Wahi expects this property to sell for.
The calculation is powered by our Instant Home Value Estimate, which uses current market and property price trends to estimate your home’s value with a 90% accuracy rate.Not available
Price/Sqft$708/sqft
Est. Mortgage$2,576/mo
Maintenance fees$1489/mo
Tax Amount (2023)$2,852/yr
Days On Market84 days
Description
Welcome to Suite 404 of the St Regis Building! Beautiful and spacious, RARELY offered 2 bedroom, 2 full bathroom unit centrally located in the coveted Forest Hill Area. This unit has has many upgrades including hardwood floors, granite countertop and kitchen bar, 3 custom built in units, 2 are located in the main living room area and the 3rd is located in the second bedroom/office. This south facing unit offers a sunny, tree-lined view of Forest Hill and the Beautiful City. Juliette Balcony with South facing views! Primary Bedroom boasts a large walk in closet with custom organizer and a full and spacious ensuite bathroom. Second bathroom features full shower and bathtub. Also includes in suite laundry (washer/dryer combo). This Spacious Rooftop Deck and BBQ offer stunning city views and is great for entertaining! Maintenance fees include all utilities except for cable & Internet. Quiet boutique condo with only 24 units. Close to TTC, New LRT and Shopping.
Property Details
Interior
Features
Main Floor
Prim Bdrm
4.27 x 3.054 Pc Ensuite / W/I Closet / Hardwood Floor
Living
5.48 x 4.80Hardwood Floor / Moulded Ceiling / Combined W/Dining
Kitchen
2.40 x 2.35Tile Floor / Breakfast Bar
Dining
5.48 x 4.80Hardwood Floor / Combined W/Living
Exterior
Features
Parking
Garage spaces 1
Garage type Underground
Other parking spaces 0
Total parking spaces 1
Condo Details
Inclusions
Get up to 1% cashback when you buy your dream home with Wahi Cashback

A new way to buy a home that puts cash back in your pocket.
- Our in-house Realtors do more deals and bring that negotiating power into your corner
- We leverage technology to get you more insights, move faster and simplify the process
- Our digital business model means we pass the savings onto you, with up to 1% cashback on the purchase of your home
