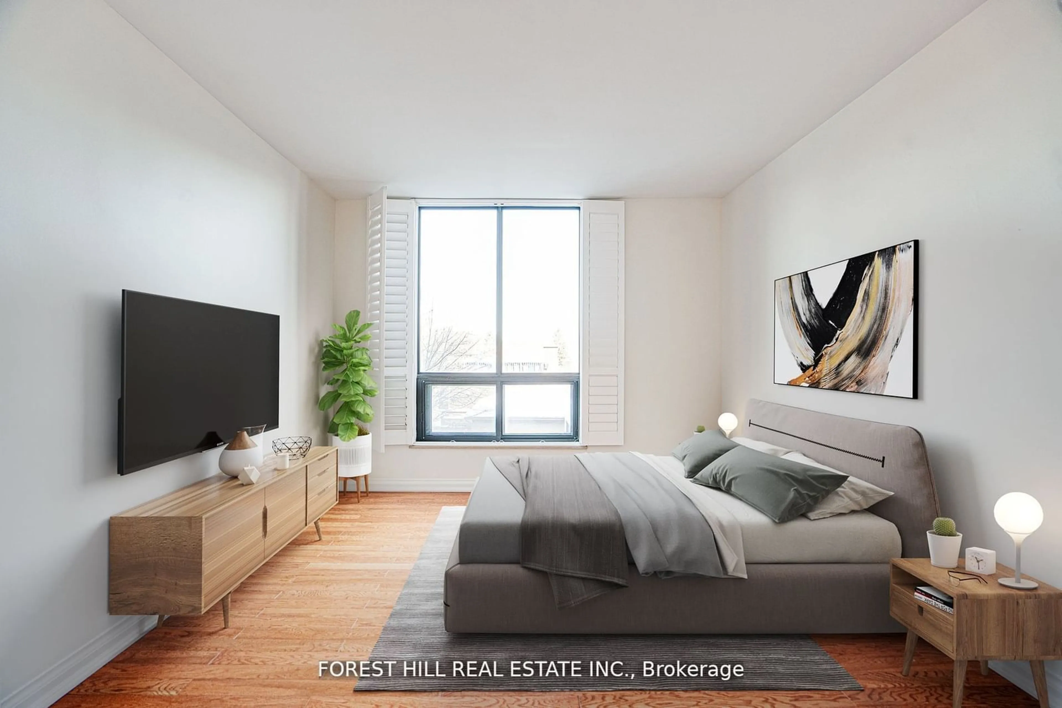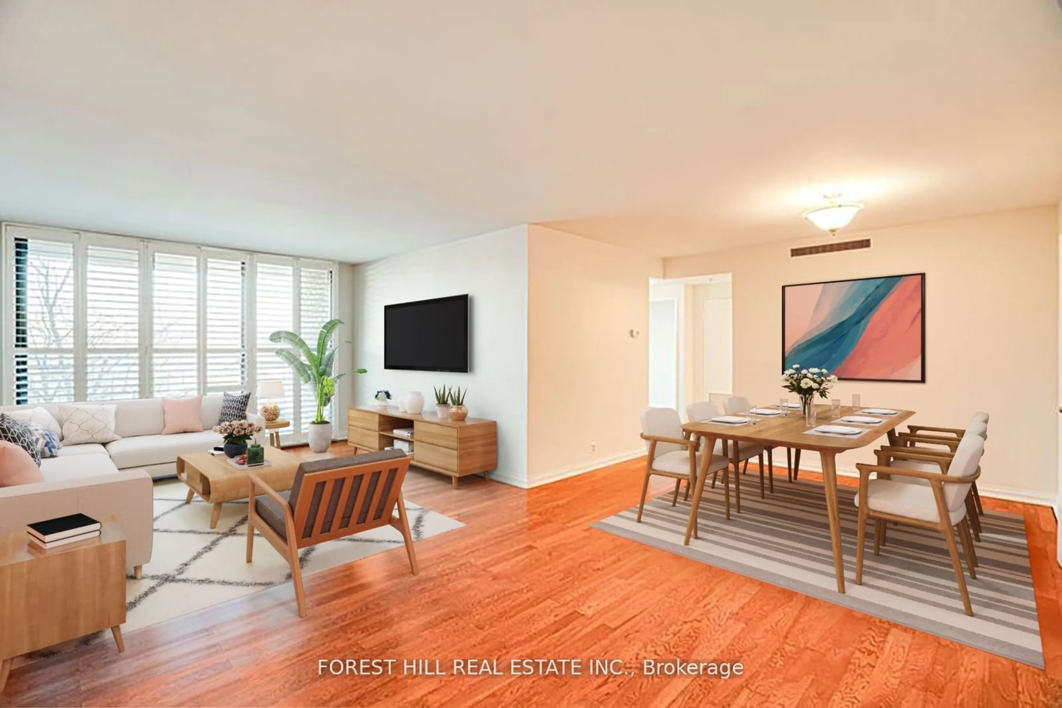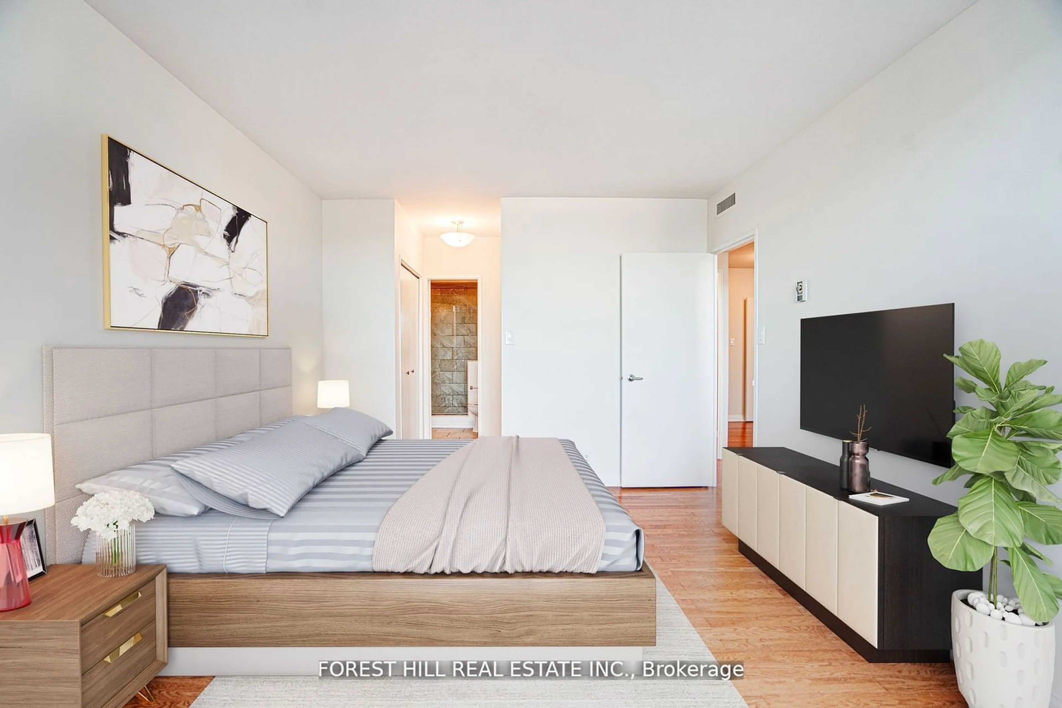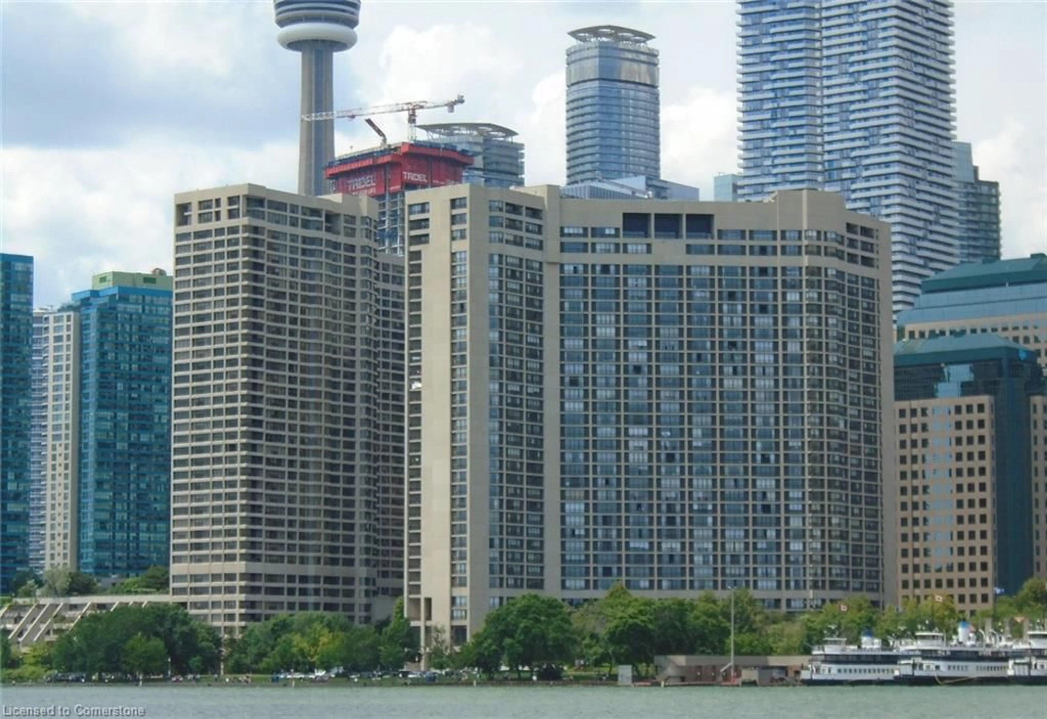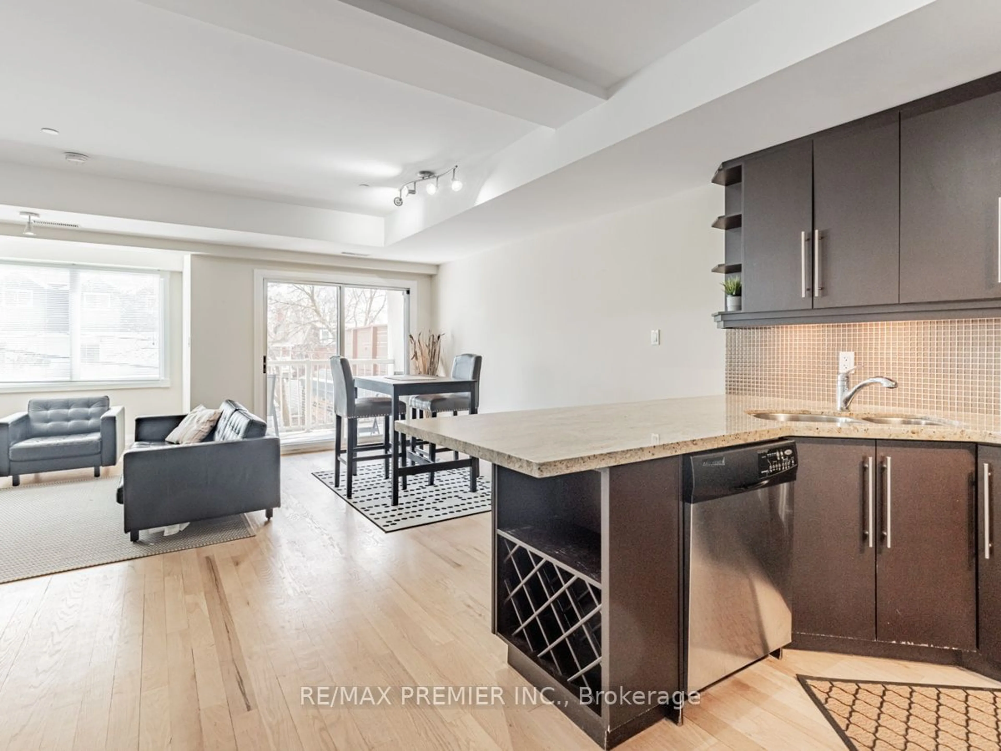350 Lonsdale Rd #402, Toronto, Ontario M5P 1R6
Contact us about this property
Highlights
Estimated ValueThis is the price Wahi expects this property to sell for.
The calculation is powered by our Instant Home Value Estimate, which uses current market and property price trends to estimate your home’s value with a 90% accuracy rate.Not available
Price/Sqft$975/sqft
Est. Mortgage$5,411/mo
Maintenance fees$1681/mo
Tax Amount (2023)$4,178/yr
Days On Market92 days
Description
Forest Hill Village, The Elegant Boutique Lonsdale House. Spacious And Bright Suite With Hardwood, Ceramic And Marble Floors, In A Quiet, Well-Built Condo Building. Monthly Maintenance Includes All Utilities And Basic Cable Package; Exclusive Parking Space & A Storage Locker. Large Indoor Pool For Year-Round Use, Roof-Top Common Area, Gym, Balcony With A View Of Green Space. This Location Is Within A Short Walking Distance Of The Spadina Shops In The Forest Hill Lower Village And Transit. One Pet Allowed Per Unit. Underground Electric Vehicle Charger Available At Additional Cost. 24/7 Security & Concierge. A Must See!!
Property Details
Interior
Features
Main Floor
Living
7.10 x 3.80Hardwood Floor / W/O To Balcony / Combined W/Dining
Dining
3.10 x 2.50Hardwood Floor / Combined W/Living
Kitchen
5.10 x 2.50Ceramic Floor / Eat-In Kitchen / Granite Counter
Prim Bdrm
4.60 x 3.30Hardwood Floor / His/Hers Closets / 2 Pc Ensuite
Exterior
Features
Parking
Garage spaces 1
Garage type Underground
Other parking spaces 0
Total parking spaces 1
Condo Details
Amenities
Concierge, Gym, Indoor Pool, Party/Meeting Room, Rooftop Deck/Garden, Visitor Parking
Inclusions
Property History
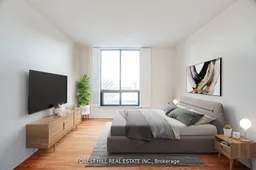 18
18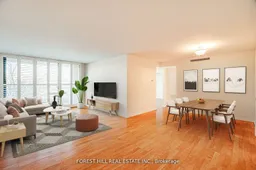 18
18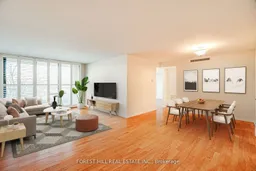 27
27Get up to 1% cashback when you buy your dream home with Wahi Cashback

A new way to buy a home that puts cash back in your pocket.
- Our in-house Realtors do more deals and bring that negotiating power into your corner
- We leverage technology to get you more insights, move faster and simplify the process
- Our digital business model means we pass the savings onto you, with up to 1% cashback on the purchase of your home
