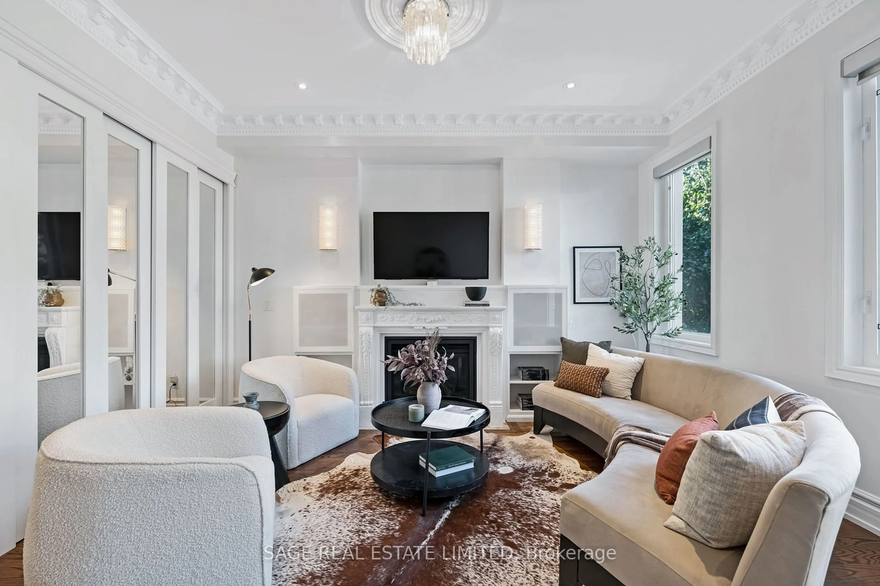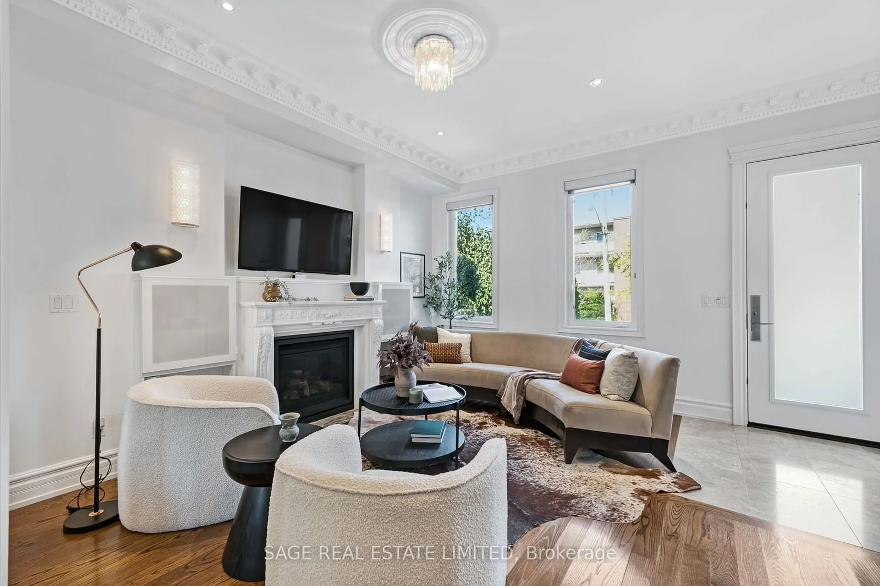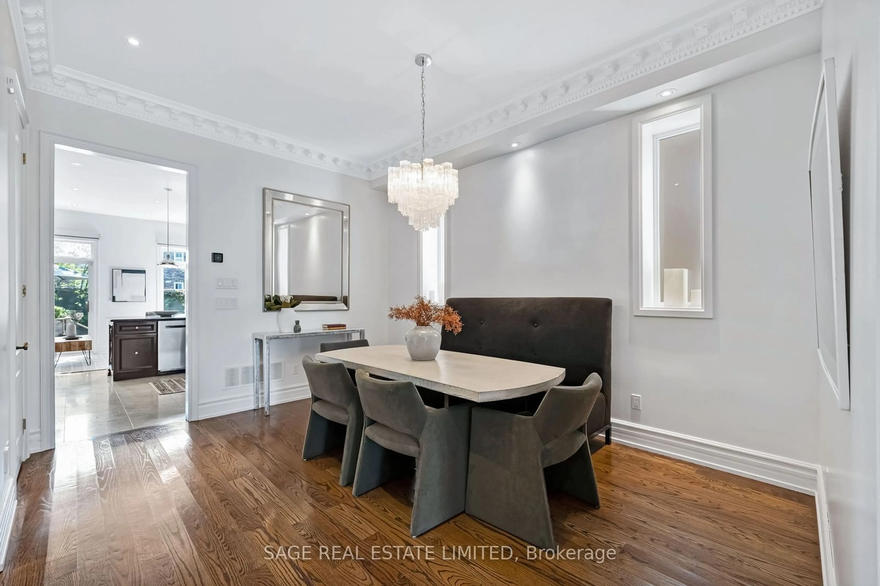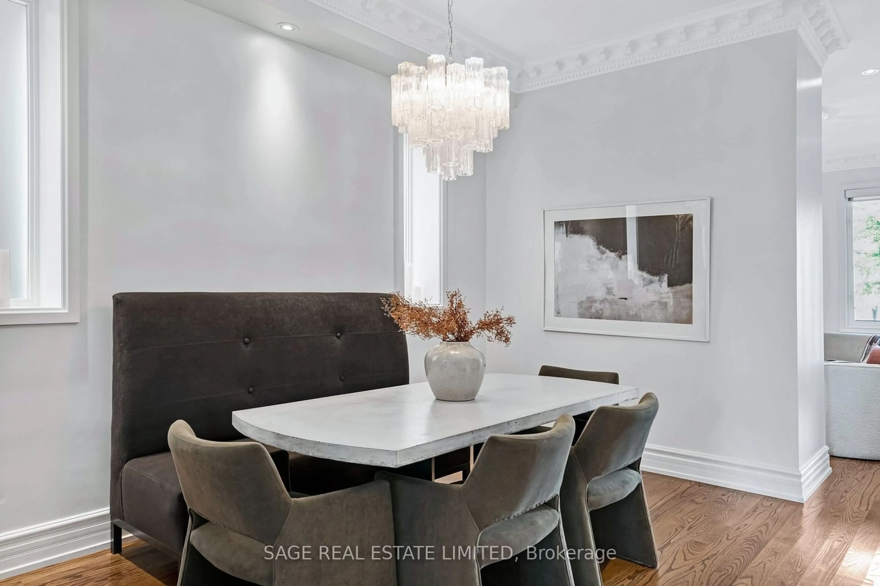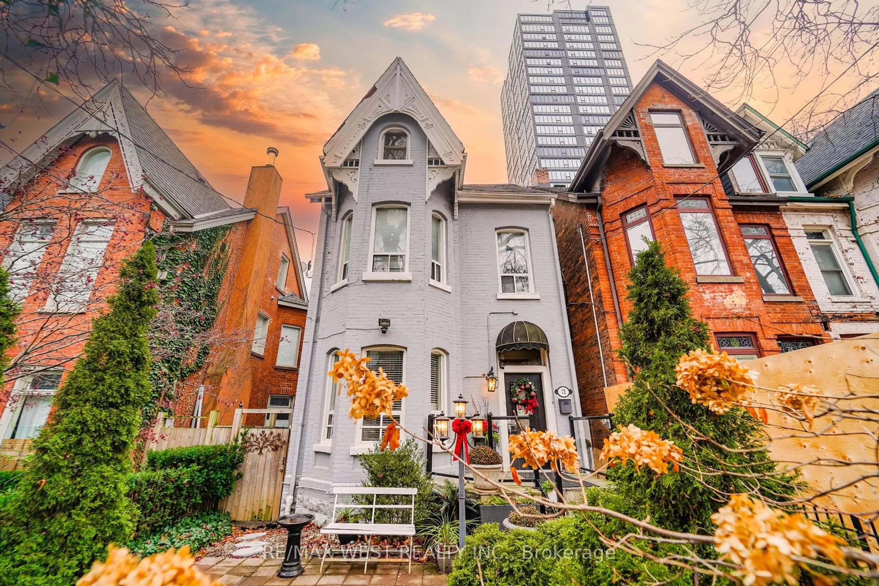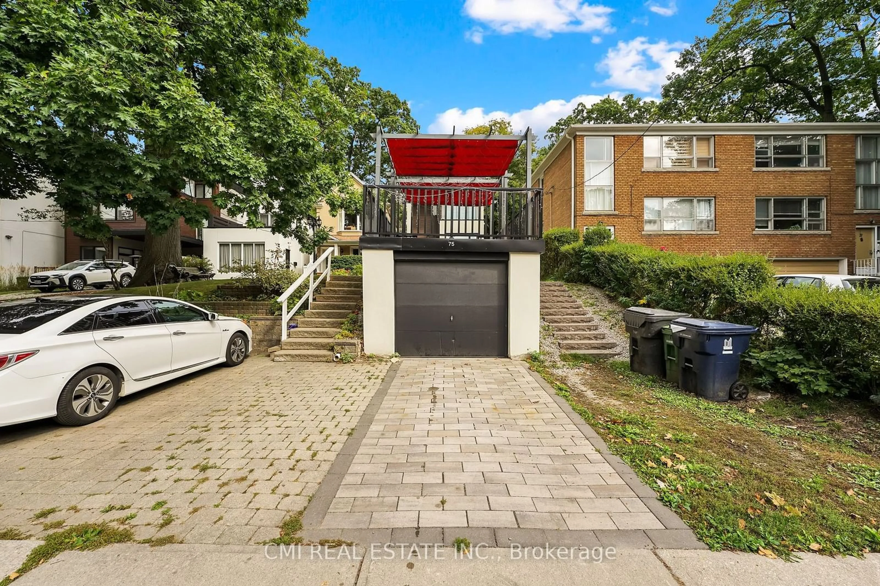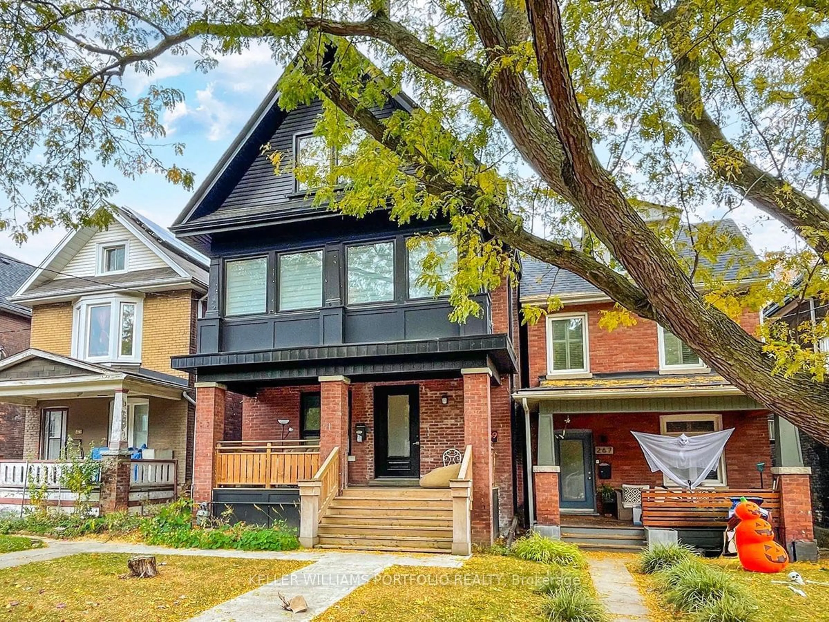35 Thelma Ave, Toronto, Ontario M4V 1X8
Contact us about this property
Highlights
Estimated ValueThis is the price Wahi expects this property to sell for.
The calculation is powered by our Instant Home Value Estimate, which uses current market and property price trends to estimate your home’s value with a 90% accuracy rate.Not available
Price/Sqft$1,154/sqft
Est. Mortgage$13,524/mo
Tax Amount (2024)$10,951/yr
Days On Market77 days
Description
UNDESERVINGLY OVERLOOKED IN FOREST HILL VILLAGE. Like a distinguished gentleman, four floors tall with a handsome expression, and a sunny south facing yard, 35 Thelma is The Connoisseur. A purveyor of fine detail, this Forest Hill darling has a confident European flare with thick Parisian mouldings, a primary bathroom rich in Italian marble, and a classic New York Brownstone footprint. Tucked away on a private avenue, veiled by illustrious leafy trees, you'll revel in the calm of a dead-end street, all while conveniently rooted in the heart of prestigious Forest Hill Village. Ceilings climb 10 feet high on the main floor and in the king-sized kitchen, built with custom cabinetry and a gas range stove, where you can walk out to the rear garden and squeeze the last drops of daylight before settling by one of three gas fireplaces throughout the house. For movie nights or entertaining friends & family in the yard, head down to the lower level lounge with heated floors, a stylish wet bar and upgraded bathroom - the perfect spot that ensures the chaos of hosting is stress-free. Designed with multi-level privacy, each bedroom has its own ensuite, plus a powder room on the main for dinner guests. On weekdays, retire from your warm home office, the 2nd floor study, and ascend to the top floor, a designated primary suite with a large walk-in closet and secret balcony where the evening sky falls slowly to sleep as you watch the CN Tower spark to life and let the strains of the day roll from your shoulders. This is your opportunity to get into one of Canadas most premium neighbourhoods, an elite school district and a location where life feels easy in the Village. Everything you need is only a few steps away from where you are.
Property Details
Interior
Features
Main Floor
Living
4.79 x 5.06Crown Moulding / Gas Fireplace / Open Concept
Dining
4.39 x 4.01Large Window / Crown Moulding / Hardwood Floor
Kitchen
3.74 x 4.79Combined W/Family / Limestone Flooring / Granite Counter
Breakfast
2.70 x 4.79Combined W/Kitchen / W/O To Patio / Large Window
Exterior
Features
Parking
Garage spaces 1
Garage type Built-In
Other parking spaces 2
Total parking spaces 3
Get up to 1% cashback when you buy your dream home with Wahi Cashback

A new way to buy a home that puts cash back in your pocket.
- Our in-house Realtors do more deals and bring that negotiating power into your corner
- We leverage technology to get you more insights, move faster and simplify the process
- Our digital business model means we pass the savings onto you, with up to 1% cashback on the purchase of your home
