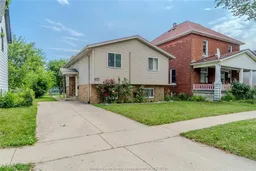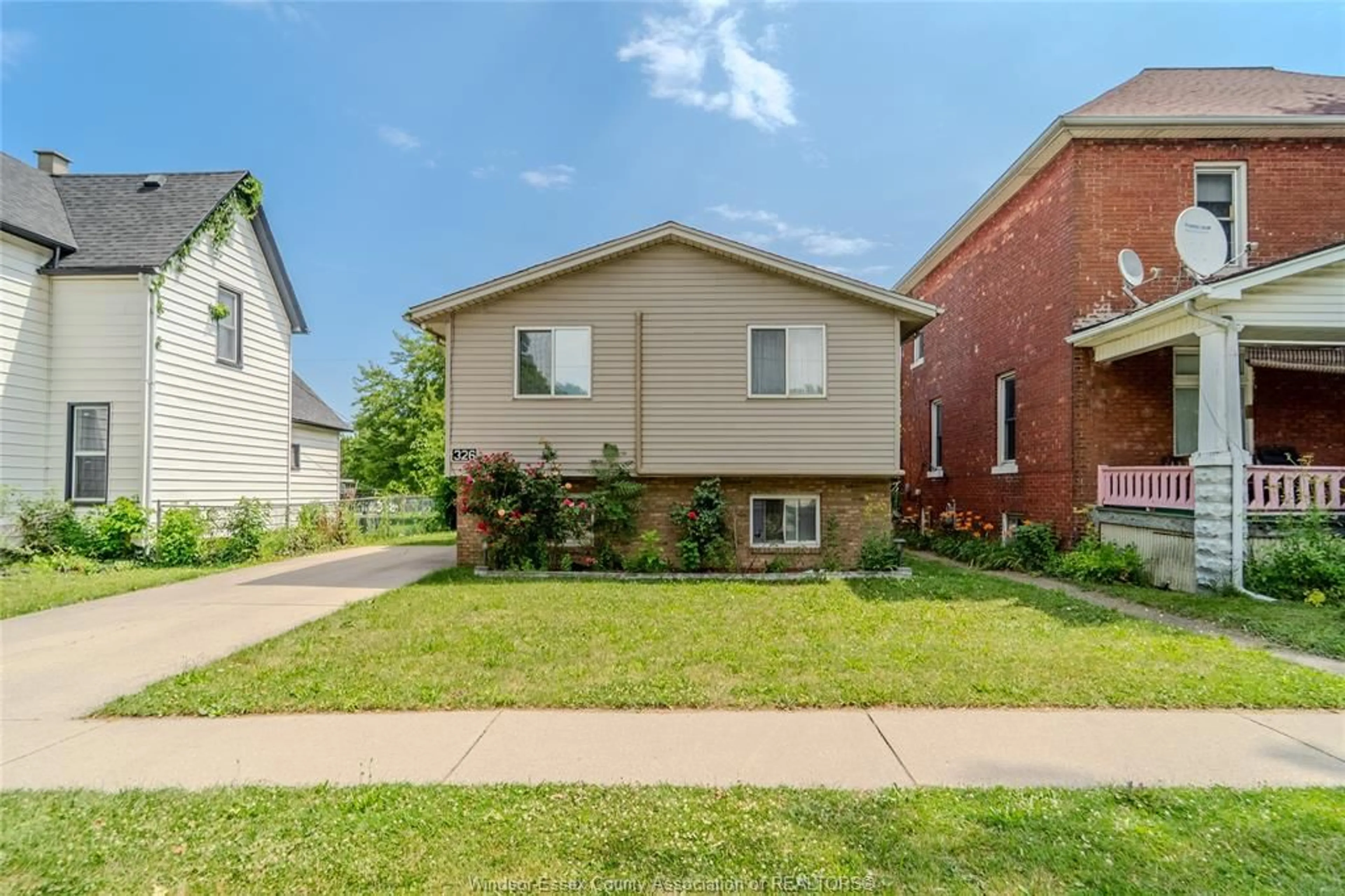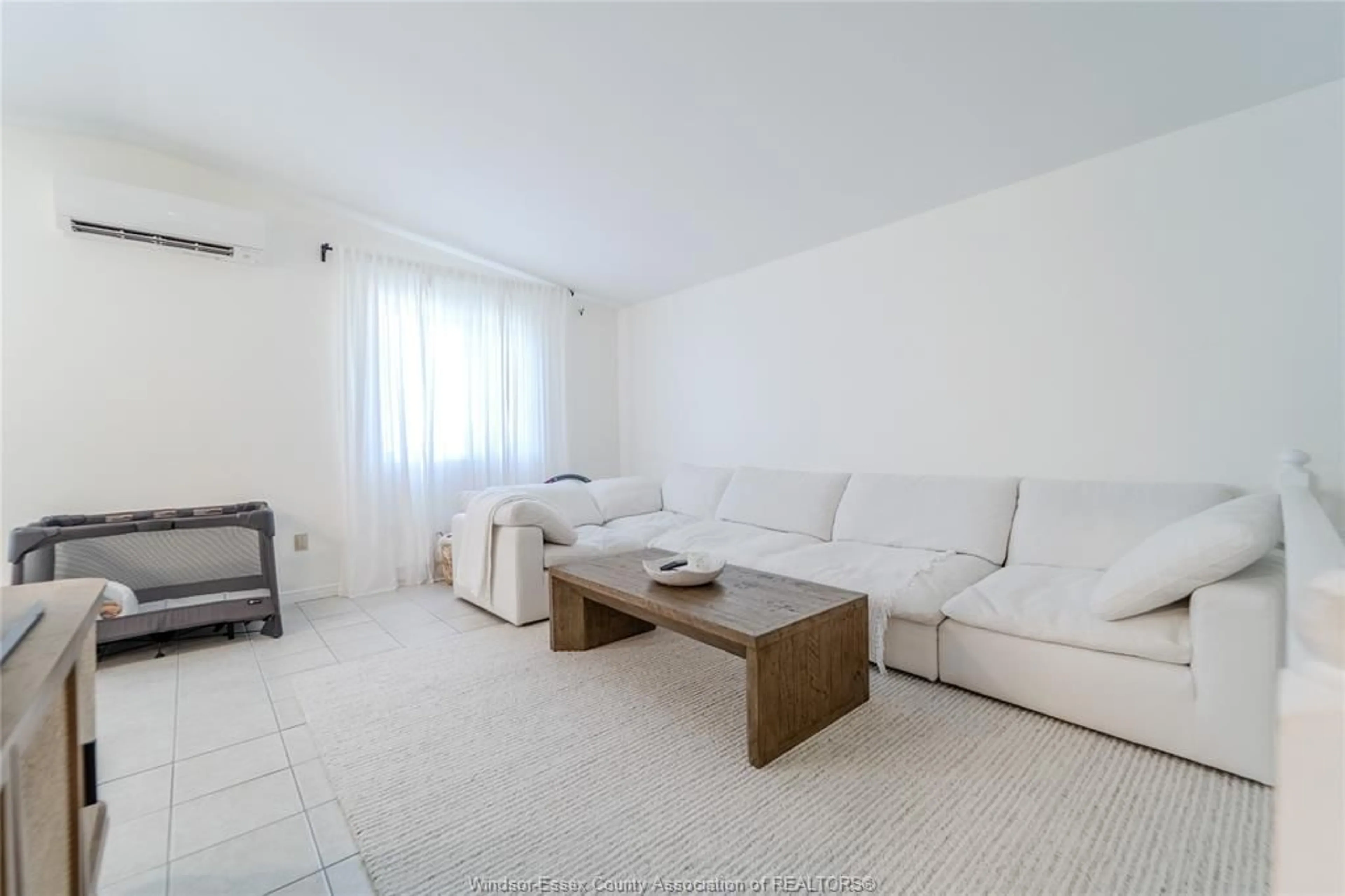Contact us about this property
Highlights
Estimated valueThis is the price Wahi expects this property to sell for.
The calculation is powered by our Instant Home Value Estimate, which uses current market and property price trends to estimate your home’s value with a 90% accuracy rate.Not available
Price/Sqft-
Monthly cost
Open Calculator
Description
Welcome to this purpose-built, beautifully updated raised ranch-style duplex offering the perfect blend of comfort, convenience, and cash flow. Whether you're a savvy investor or a homeowner looking to live and earn, this rare opportunity checks all the boxes. Each self-contained unit features 2 spacious bedrooms, a full bathroom plus an additional shower, and in-unit laundry, offering privacy and functionality for both owner and tenant. The home is separately metered for hydro, and the lower unit comes fully furnished, making it a turnkey rental opportunity from day one. Recent updates include new shingles in 2020, providing added peace of mind. Outside, enjoy ample parking with a paved side driveway and rear parking for up to 5 vehicles—a major bonus for tenants or future expansion. The layout also offers ideal access for a future accessory dwelling unit (ADU)—buyer to verify with municipality. The lower unit is currently rented to great tenants, while the upper unit is owner-occupied, showcasing true pride of ownership throughout. Located just minutes from the bridge, this property is close to waterfront trails, parks, and nature paths, making it a highly attractive place to live or invest. Whether you're looking to expand your portfolio or enjoy mortgage-helping income, this duplex delivers.
Property Details
Interior
Features
FOYER
LIVING ROOM
EATING AREA
KITCHEN
Property History
 30
30






