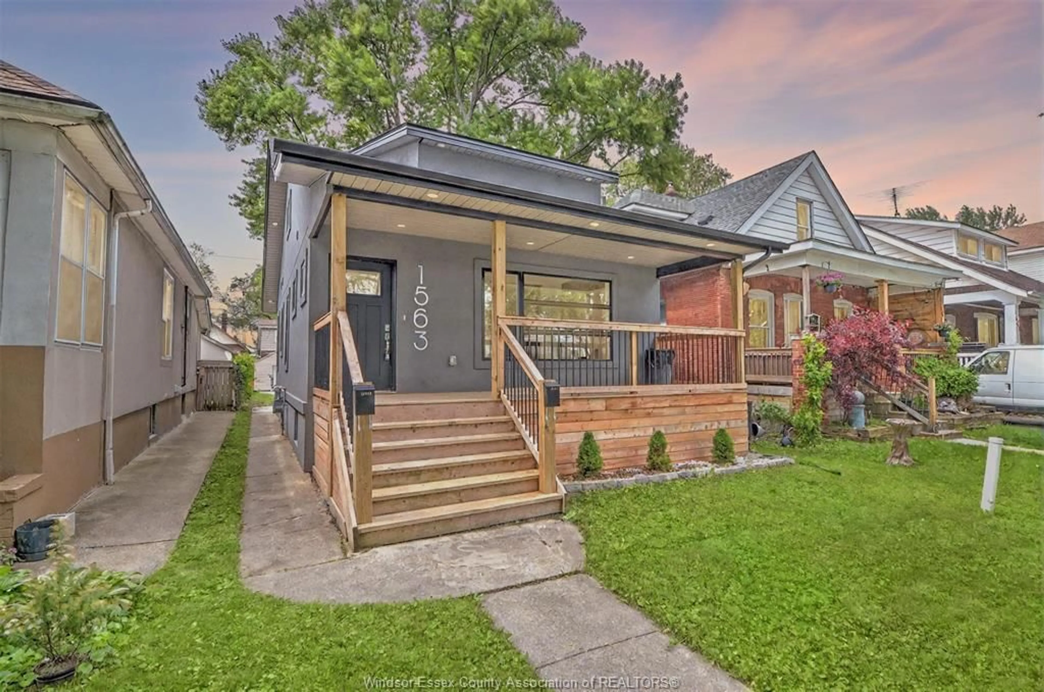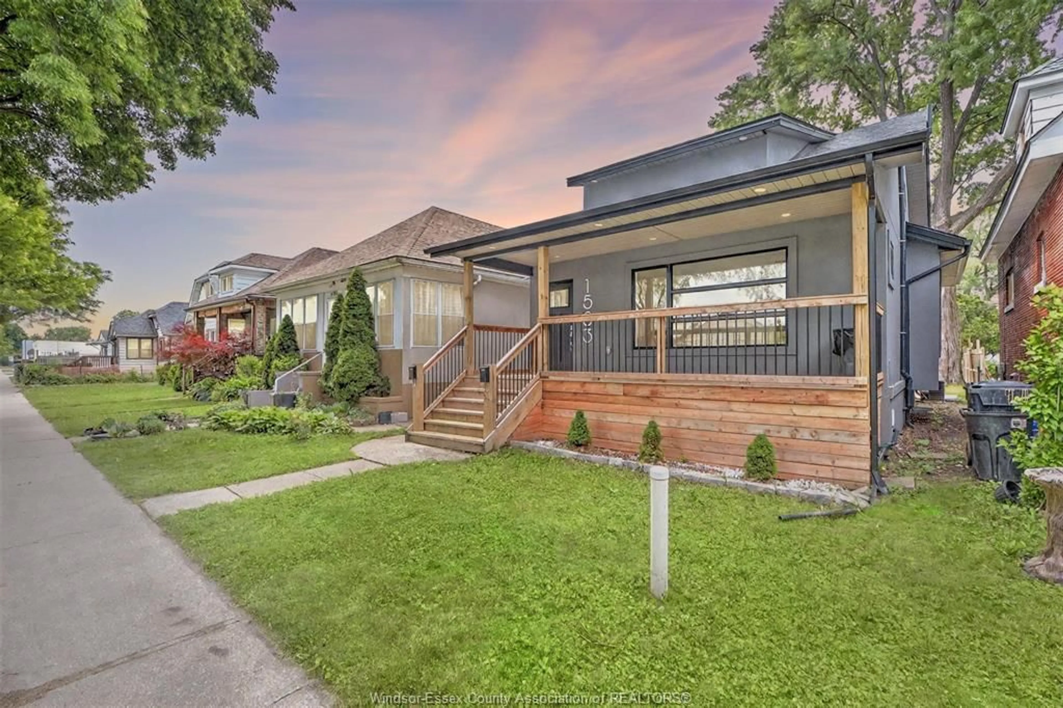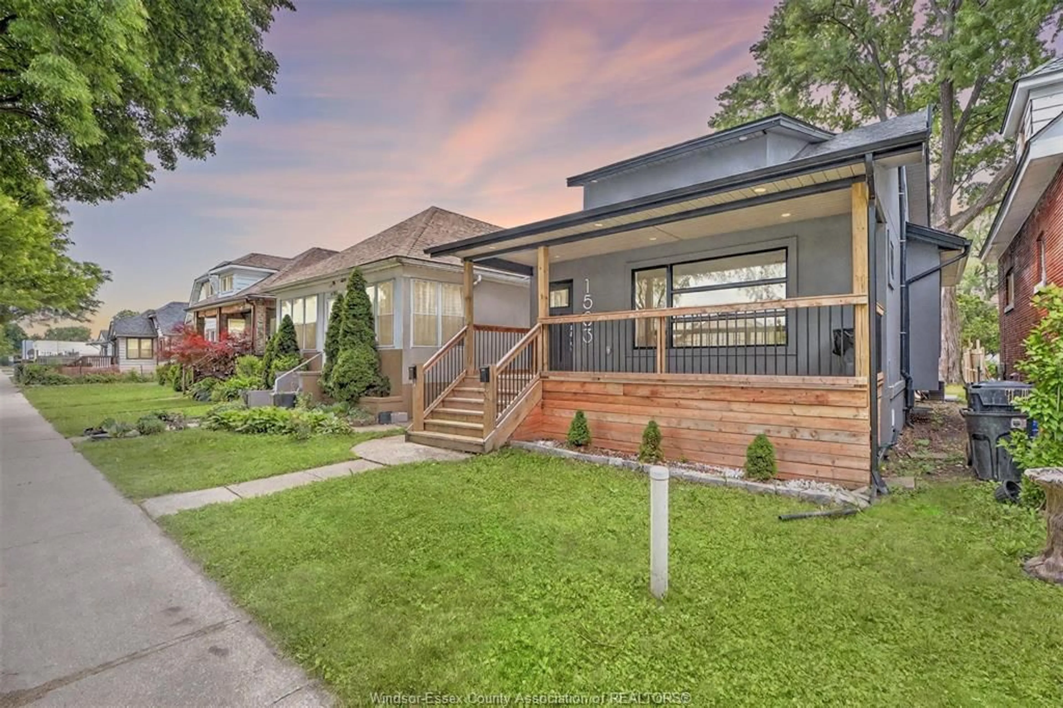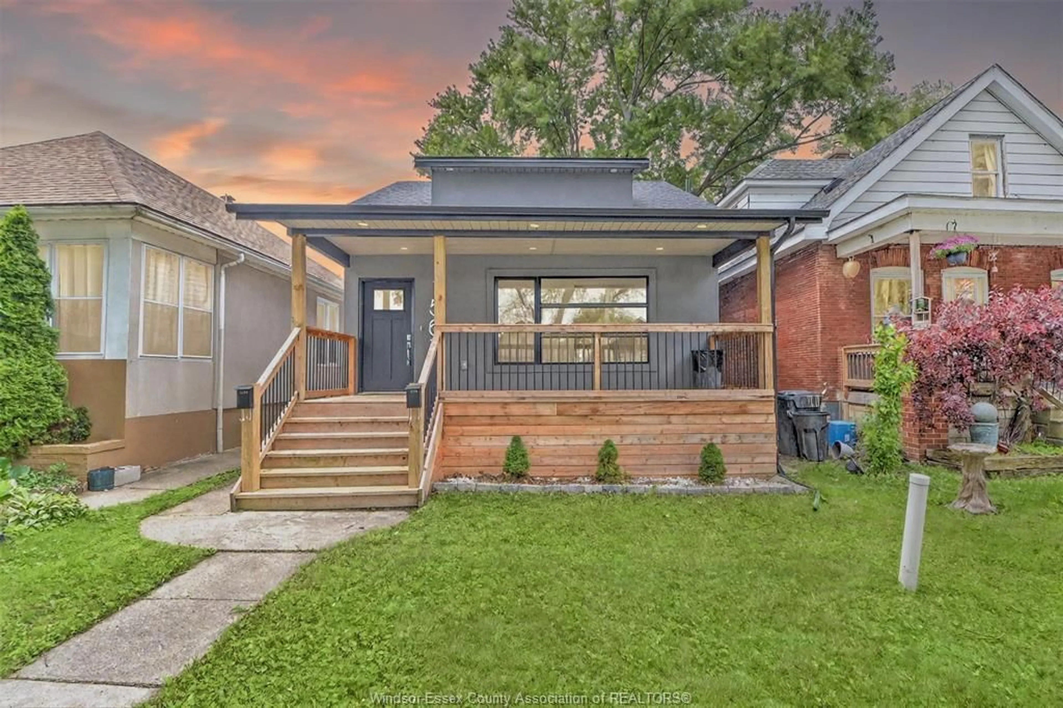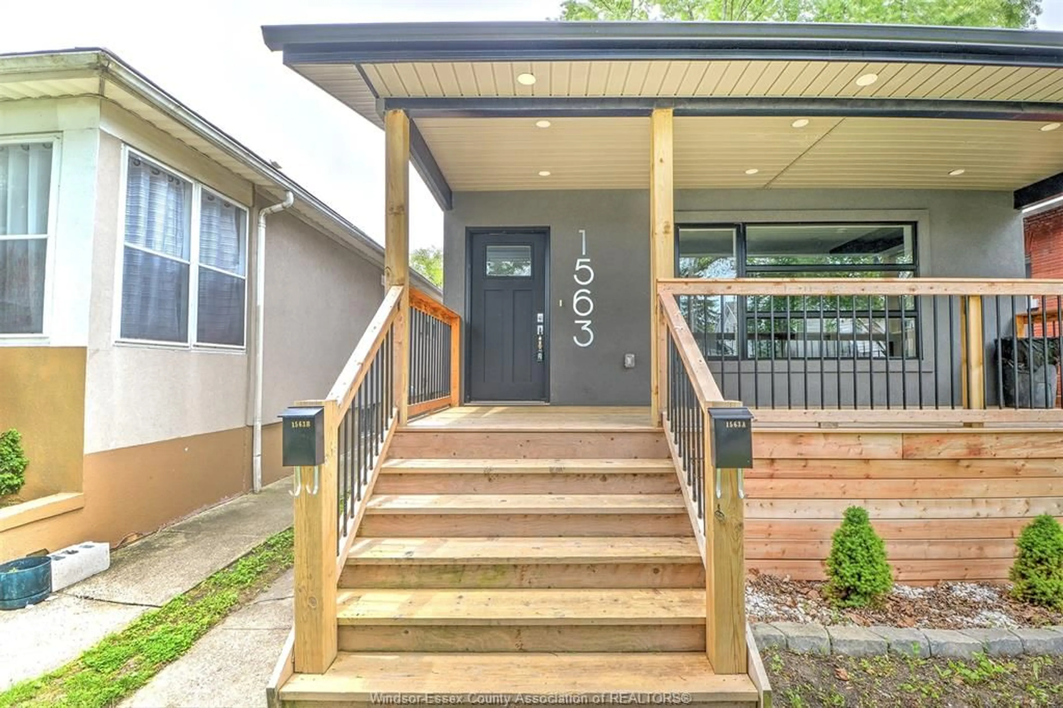Contact us about this property
Highlights
Estimated valueThis is the price Wahi expects this property to sell for.
The calculation is powered by our Instant Home Value Estimate, which uses current market and property price trends to estimate your home’s value with a 90% accuracy rate.Not available
Price/Sqft-
Monthly cost
Open Calculator
Description
rare gem in the heart of Walkerville, this fully renovated legal dual dwelling offers the perfect blend of style, comfort, and smart investing. Located in one of Windsor’s most sought-after neighbourhoods, the property features two beautifully designed, self-contained units—each with private entrances, quality finishes, and thoughtful layouts. The bright and spacious main level includes 2 bedrooms, 1 bathroom, soaring ceilings, granite kitchen counters, stainless steel appliances, central HVAC, an elegant dining room, electric fireplace, and in-suite laundry. The brand-new lower-level legal ADU offers 2 additional bedrooms, 1 stylish bathroom, a custom kitchen with granite counters, stainless steel appliances, in-suite laundry, and central HVAC—ideal for extended family, tenants, or guests. With parking for 6, a legal occupancy permit, and full professional renovations, this home is completely move-in ready with nothing left to do. It presents endless potential, earning approximately
Property Details
Interior
Features
MAIN LEVEL Floor
BEDROOM
BEDROOM
KITCHEN
DINING ROOM
Property History
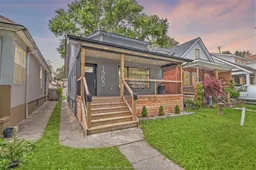 32
32
