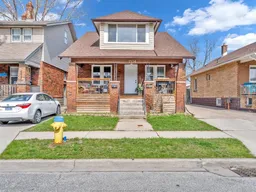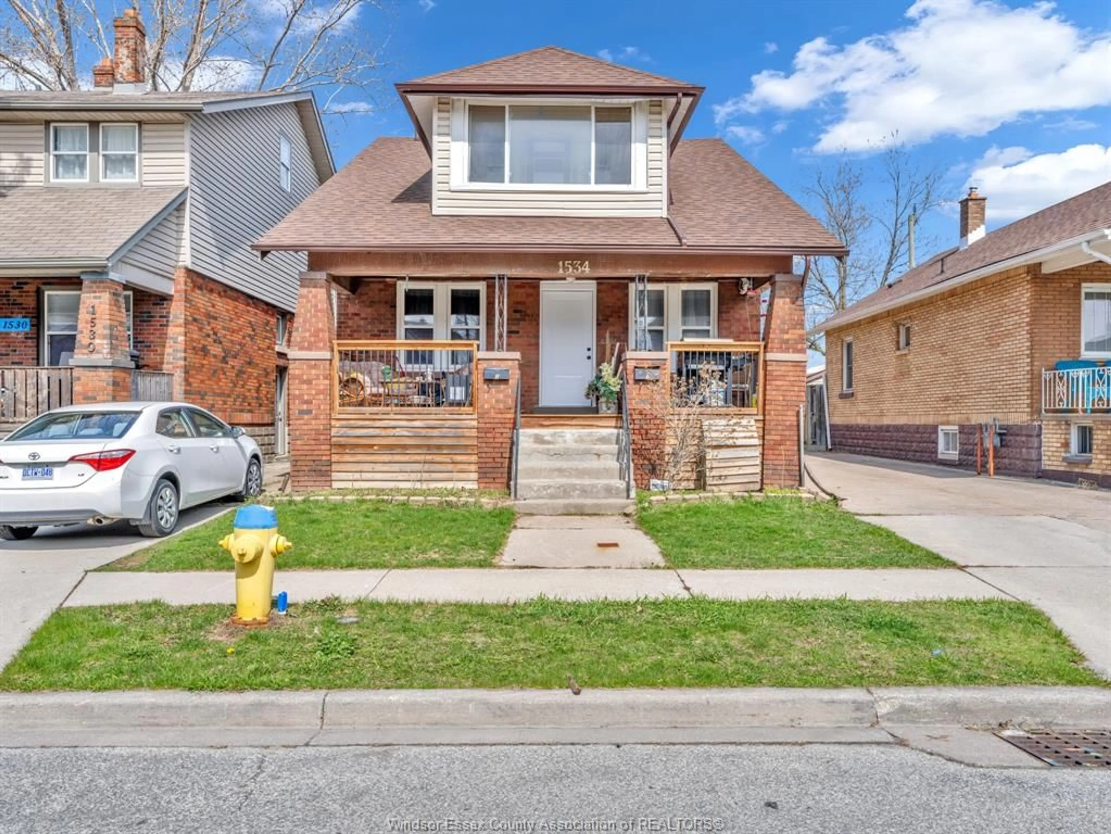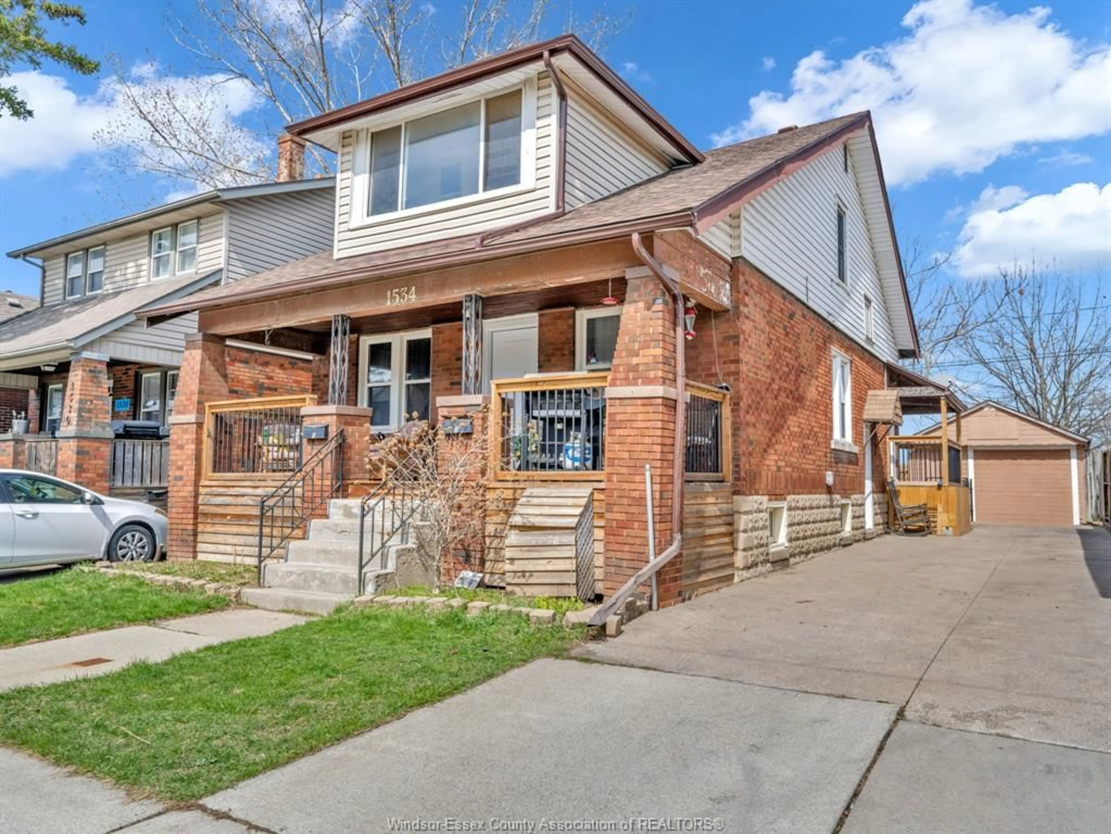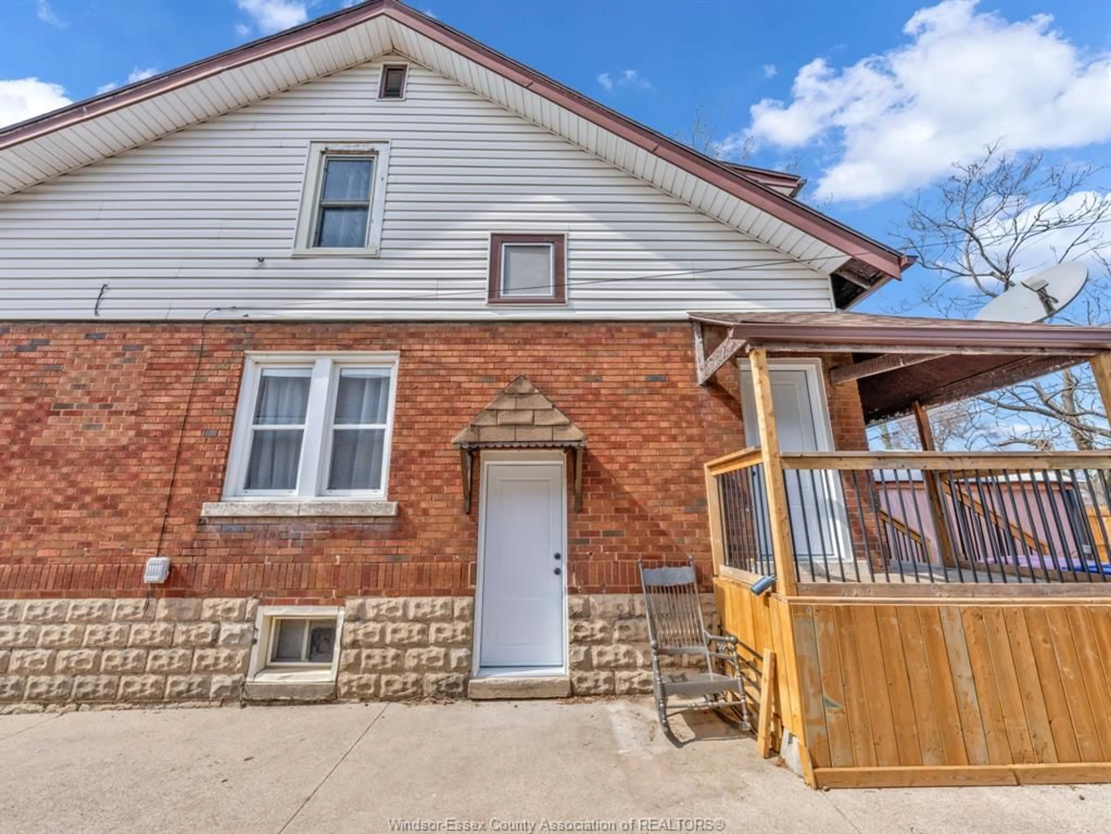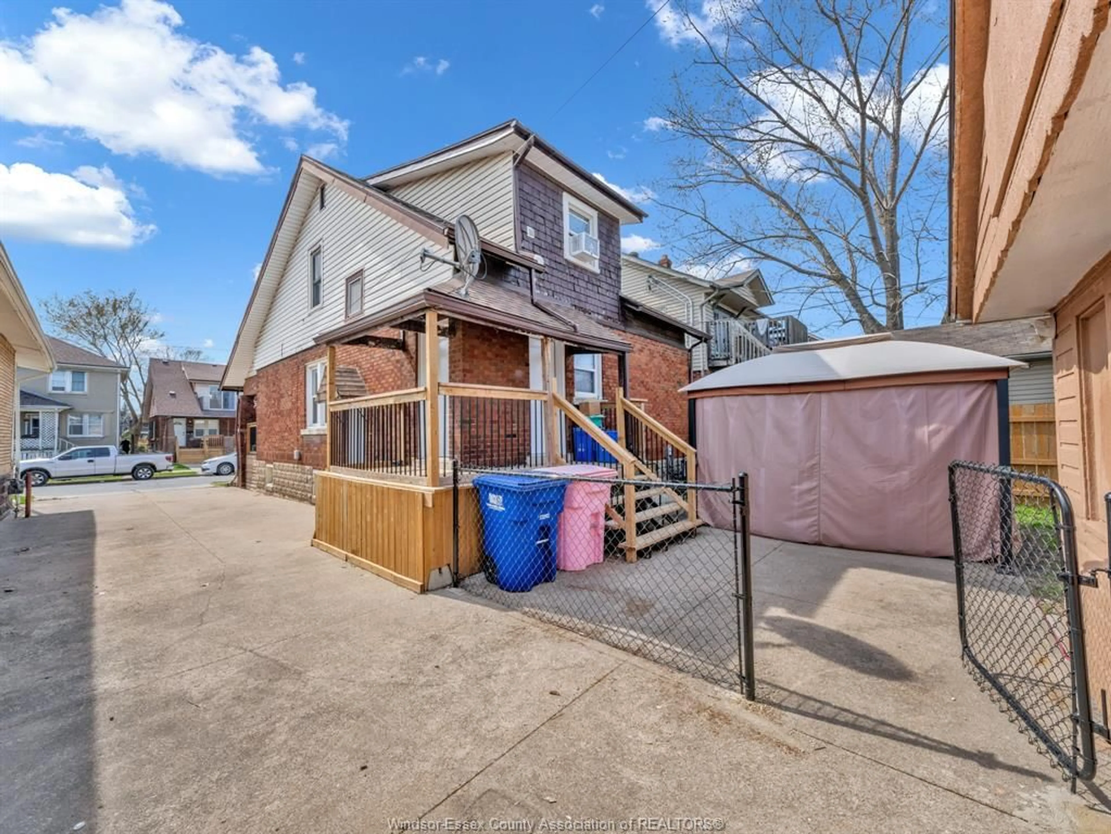Contact us about this property
Highlights
Estimated valueThis is the price Wahi expects this property to sell for.
The calculation is powered by our Instant Home Value Estimate, which uses current market and property price trends to estimate your home’s value with a 90% accuracy rate.Not available
Price/Sqft-
Monthly cost
Open Calculator
Description
1534 Lillian, Windsor, ON – Versatile Up/Down Duplex with Bonus Basement Potential! Welcome to 1534 Lillian — a solidly built up/down duplex located in a desirable Windsor neighbourhood, offering the flexibility and income potential that smart investors and homeowners are looking for. Live in one unit and rent out the other, or lease both — the choice is yours! This spacious property features a huge concrete driveway, a single-car garage with rare alley access, and still has a great backyard for outdoor enjoyment. Finally, a home where you can park your car inside! The main floor unit includes 3 bedrooms, a roomy kitchen, a combined living/dining space, a covered front porch, and a brand-new back deck perfect for relaxing or entertaining. Upstairs, the separately accessed 2-bedroom unit is a true hidden gem, with its own private entrance, new upper deck, and a walk-out balcony — an ideal retreat to enjoy the view from above. Even more potential awaits with a full basement that may allow for the development of a third unit (buyers to verify zoning and permissions with the City). Recent upgrades include: New owned furnace & central air conditioning New front and back entrance doors New garage door & man door New decks for both units Whether you’re a savvy investor or a buyer looking for a mortgage helper, 1534 Lillian is a rare find that offers comfort, flexibility, and value. ?? Book your private showing today!
Property Details
Interior
Features
MAIN LEVEL Floor
LIVING ROOM
11.9 x 13.4KITCHEN
8.5 x 12.13 PC. BATHROOM
6.7 x 5BEDROOM
10.1 x 9Exterior
Features
Property History
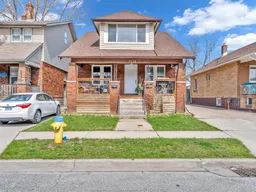 50
50