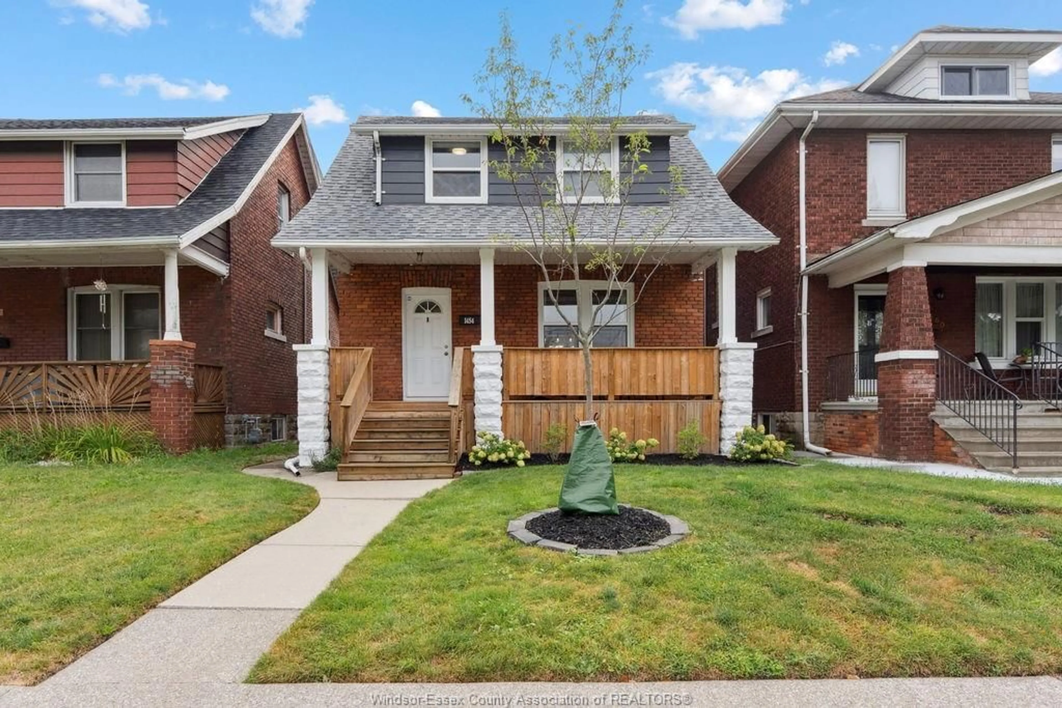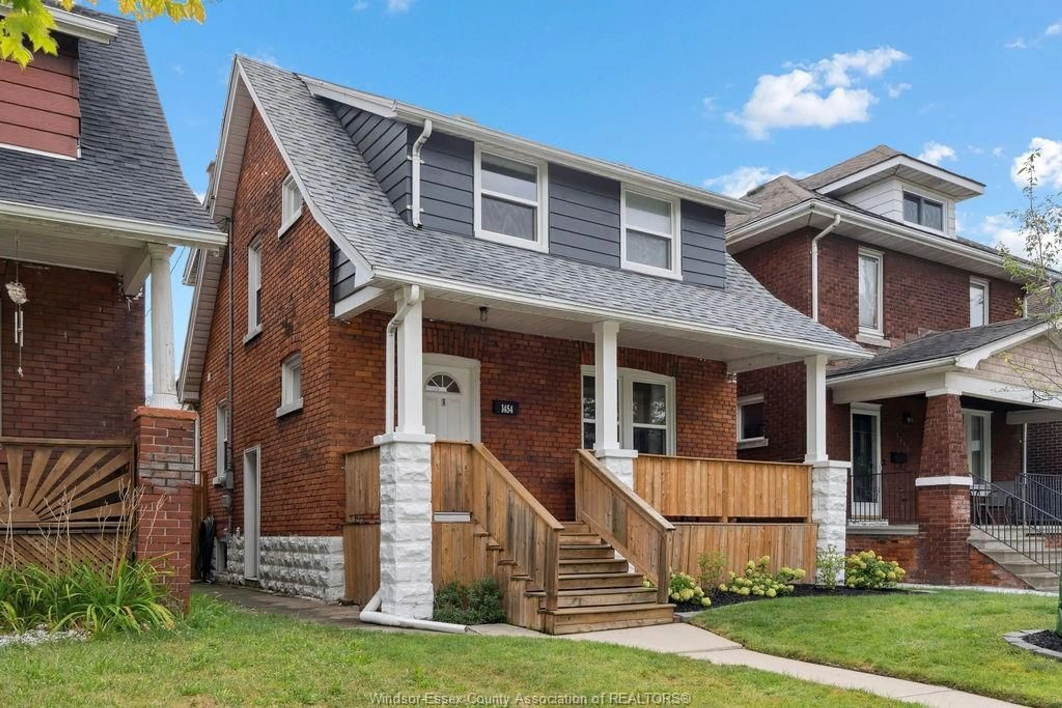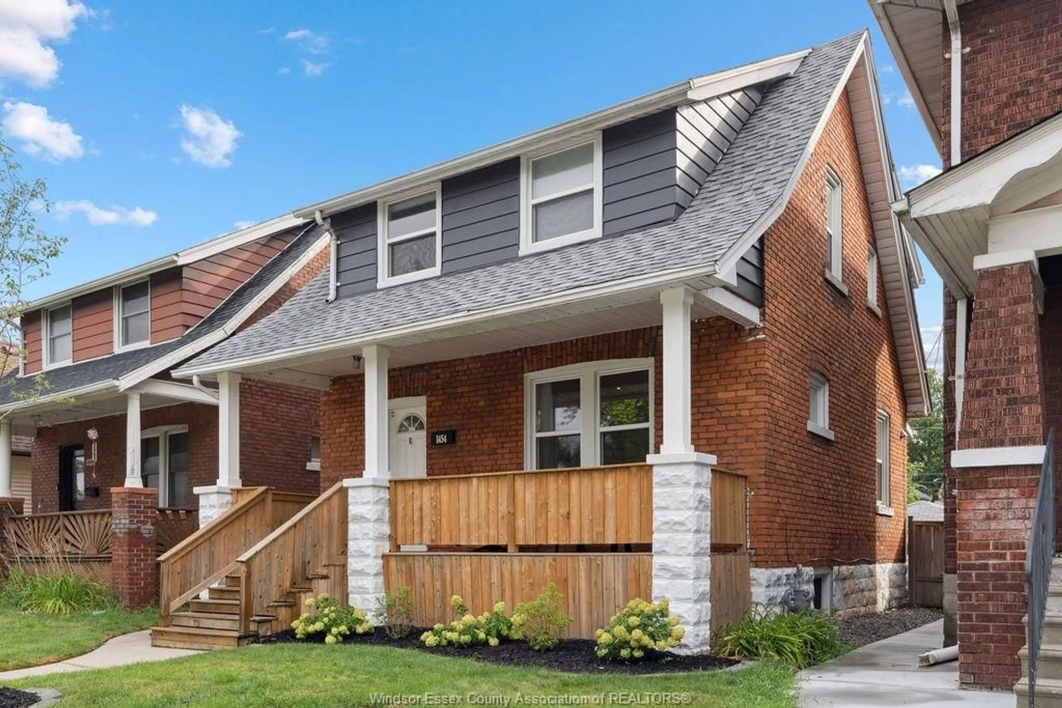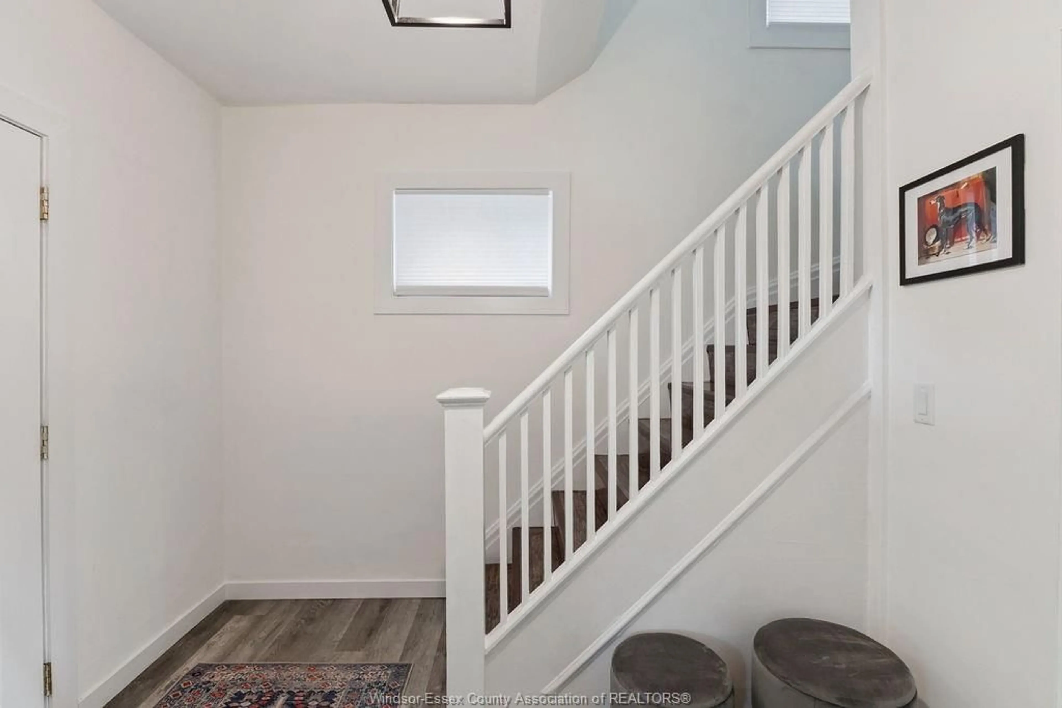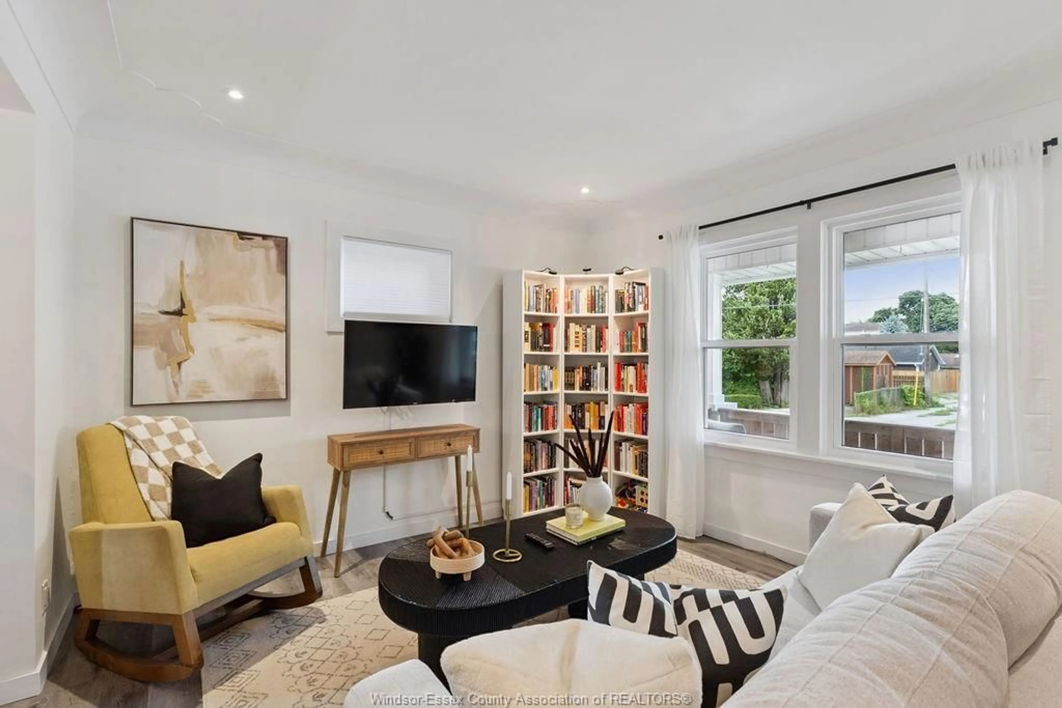Contact us about this property
Highlights
Estimated valueThis is the price Wahi expects this property to sell for.
The calculation is powered by our Instant Home Value Estimate, which uses current market and property price trends to estimate your home’s value with a 90% accuracy rate.Not available
Price/Sqft-
Monthly cost
Open Calculator
Description
Welcome to 1454 Moy a beautifully renovated home that blends modern updates with timeless character, perfectly situated just steps from the shops, cafés, and amenities that make this one of Windsor’s most sought-after neighbourhoods. From the moment you arrive, the charming covered front porch invites you in, the perfect spot to enjoy your morning coffee or unwind after a long day. Inside, a bright, open-concept main floor offers both comfort and functionality, ideal for everyday living and entertaining. The stylish updated kitchen, complete with a centre island and generous prep space, truly serves as the heart of the home. A sleek, renovated full bathroom on the main level adds convenience, while the sun-filled rear room provides a flexible space for a home office, playroom, or cozy reading nook. Upstairs, you’ll find three comfortable bedrooms and a second fully updated bathroom. The fully finished basement expands your living options even further, with space for up to two additional bedrooms perfect for guests, a home gym, or extra family room. Outside, the property features a rare two-car garage, providing both parking and valuable storage. With modern updates throughout, preserved original charm, and a prime location this home offers the complete package.
Upcoming Open House
Property Details
Interior
Features
MAIN LEVEL Floor
FOYER
LIVING ROOM
4 PC. BATHROOM
KITCHEN
Exterior
Features
Property History
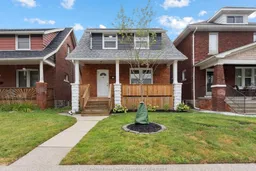 43
43
