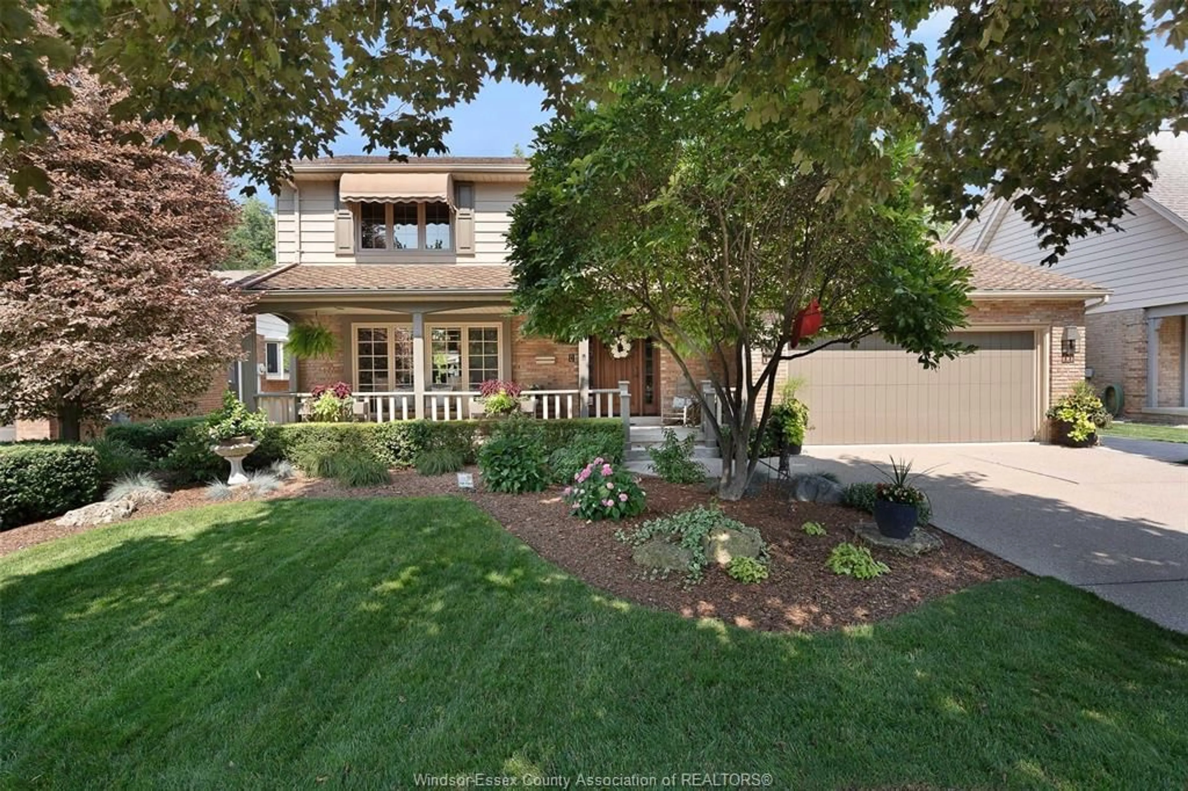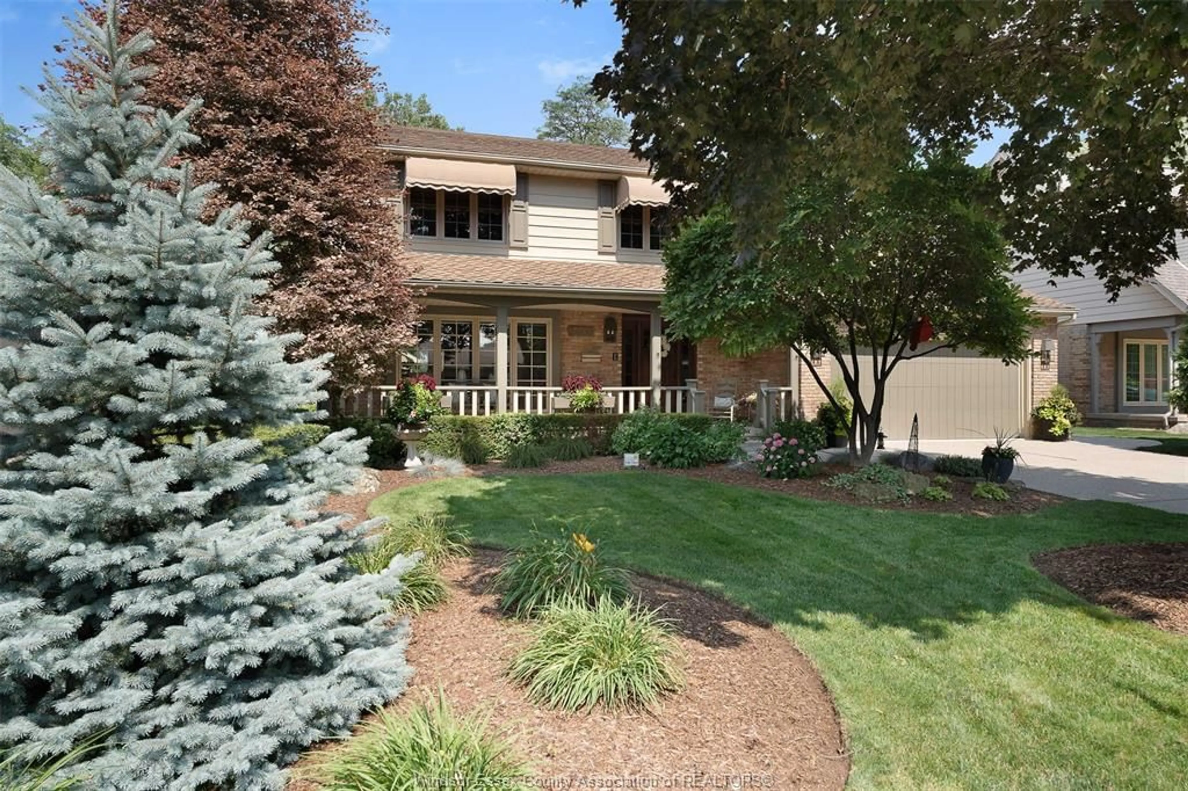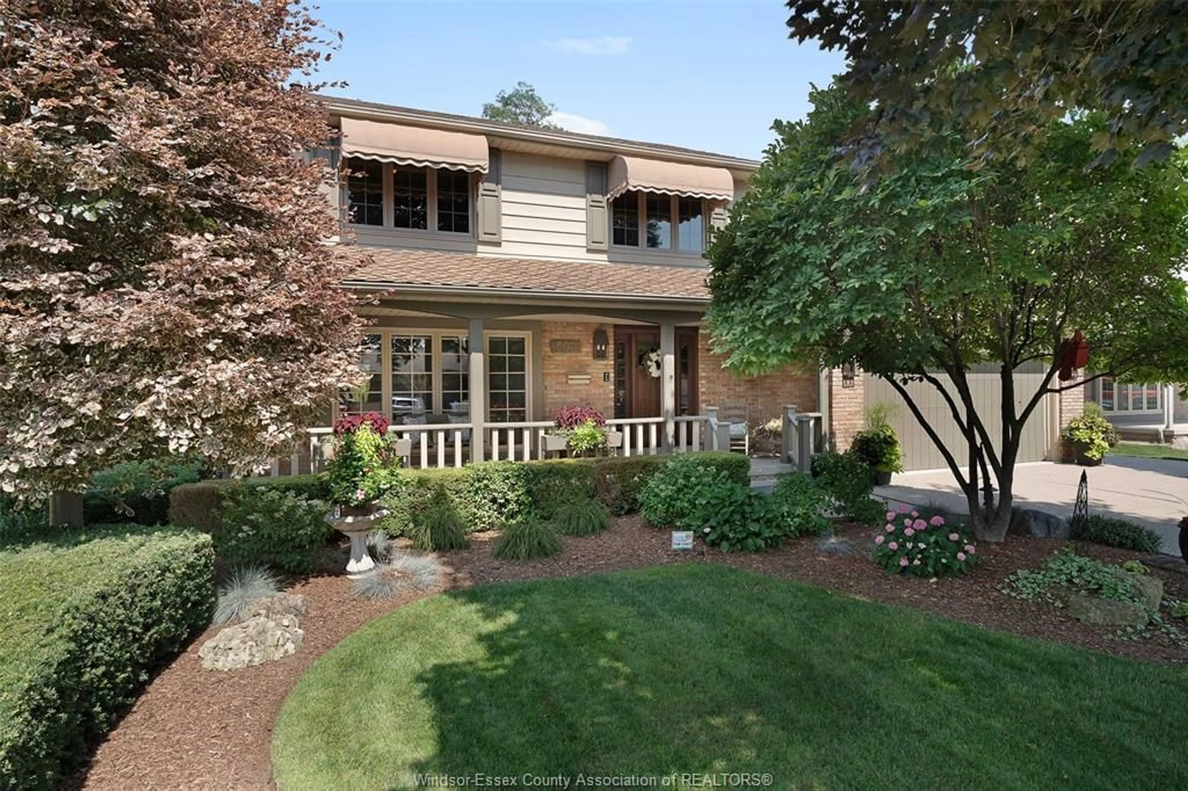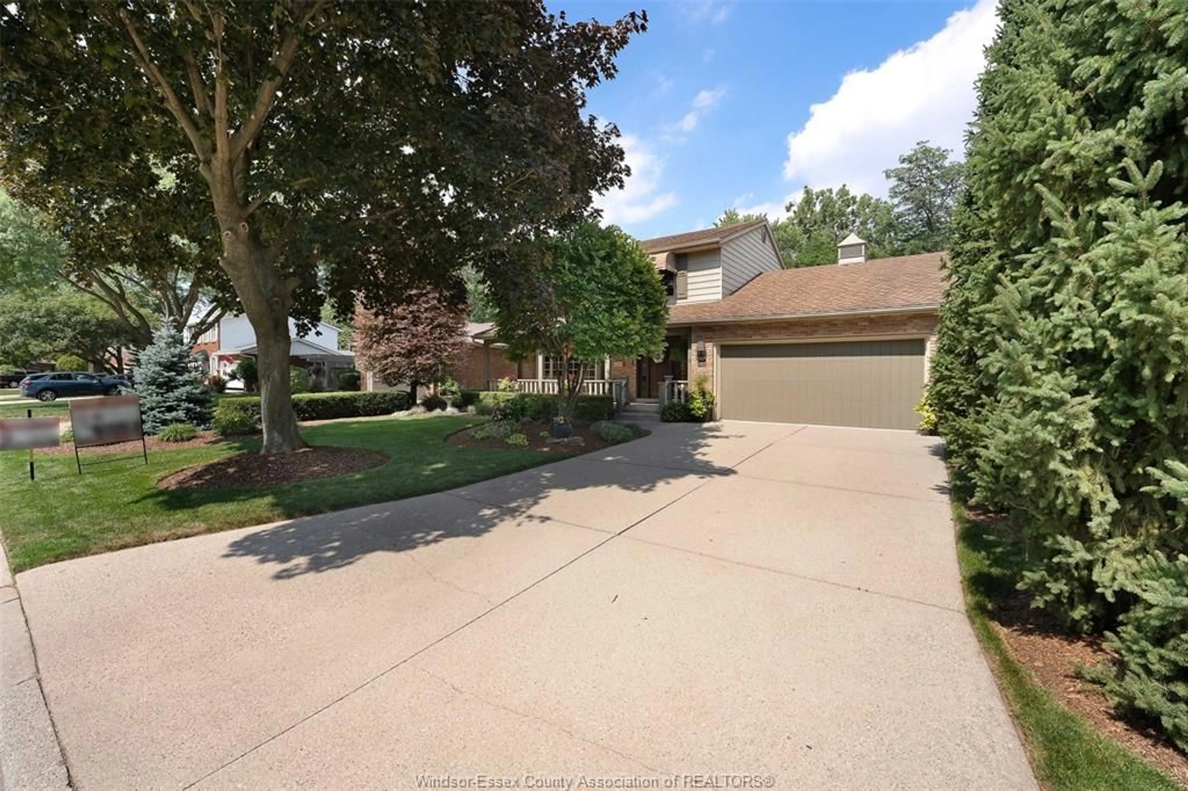Contact us about this property
Highlights
Estimated valueThis is the price Wahi expects this property to sell for.
The calculation is powered by our Instant Home Value Estimate, which uses current market and property price trends to estimate your home’s value with a 90% accuracy rate.Not available
Price/Sqft-
Monthly cost
Open Calculator
Description
A timeless South Windsor Treasure. Offered for the first time, this impeccably maintained 2-storey residence is nestled in the prestigious St. Mary’s Gates community and backs directly onto Central Park — offering rare privacy with no rear neighbours. From the moment you arrive, the gorgeous curb appeal and elegant presence of this home will captivate you. Inside, discover the thoughtful design where old-world charm meets modern sophistication, featuring rich oak finishes, vintage-inspired glass door hardware, and abundant natural light streaming in from skylights and windows throughout. The main floor offers a living room with custom fireplace, a formal dining room, and a stunning family room overlooking your private backyard oasis. The updated kitchen boasts granite countertops, brand-new appliances, and a cozy eat-in area — perfect for everyday living or entertaining. The main-floor powder room adds convenience and style. Upstairs, find three spacious bedrooms with custom closets, a full bathroom and a generous primary suite complete with a private ensuite. The fully finished lower level includes a large recreation room, full bathroom, oversized laundry room, cold storage, utility room with a workshop area. Step outside into your beautifully landscaped, fully fenced backyard retreat featuring a heated sports pool with spill-over hot tub, cedar shed with hydro, and a spacious patio ideal for summer entertaining. As if that’s not enough the double attached garage is heated and air conditioned with newer epoxy flooring. This home will check boxes you didn’t know you wanted. They simply don’t make homes like this anymore. Contact The Cris Kambouris Real Estate Team today for a full list of features, updates, and to book your private tour.
Property Details
Interior
Features
MAIN LEVEL Floor
FOYER
FAMILY ROOM / FIREPLACE
DINING ROOM
KITCHEN
Property History
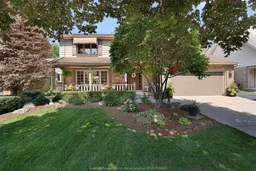 48
48
