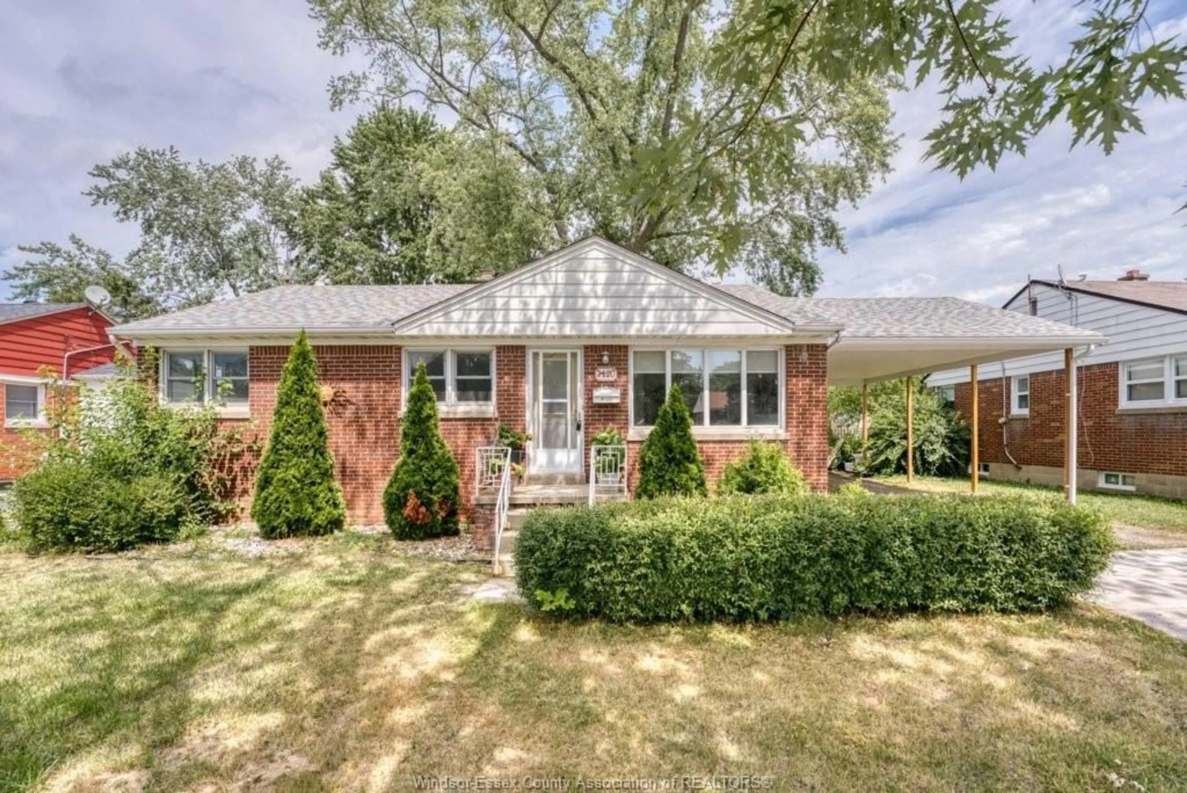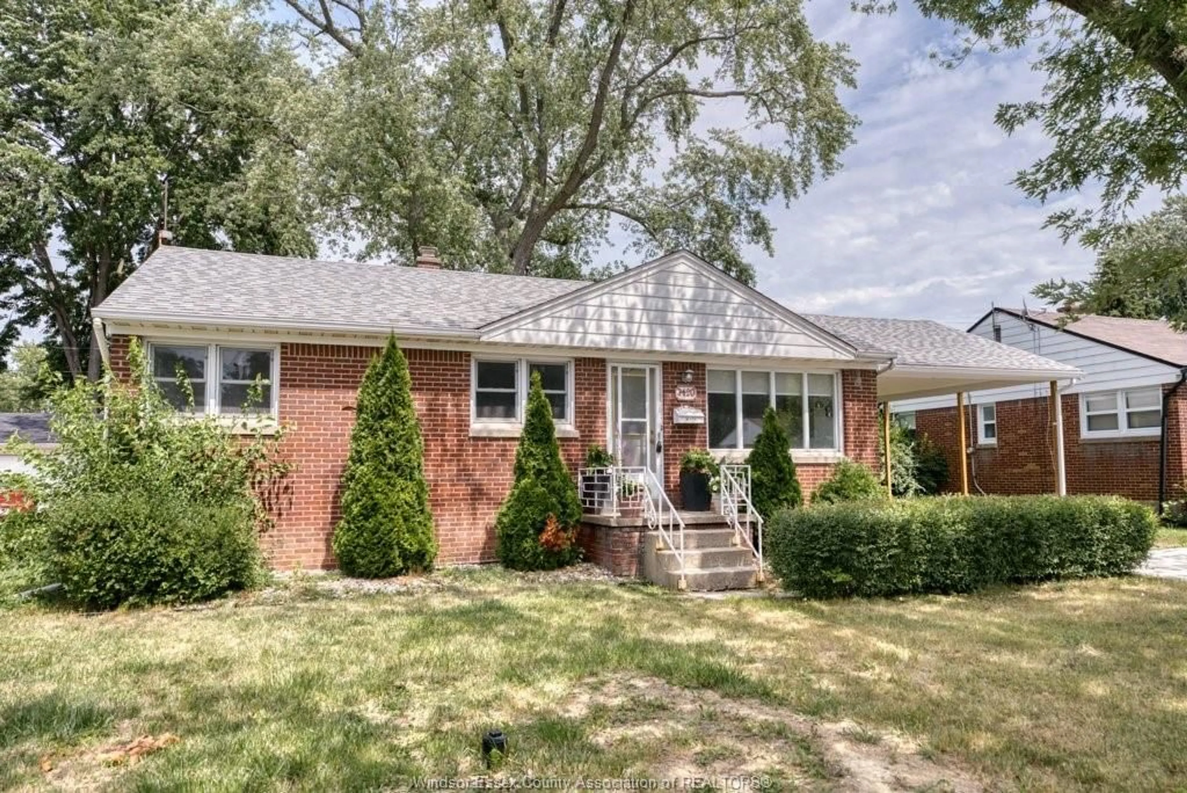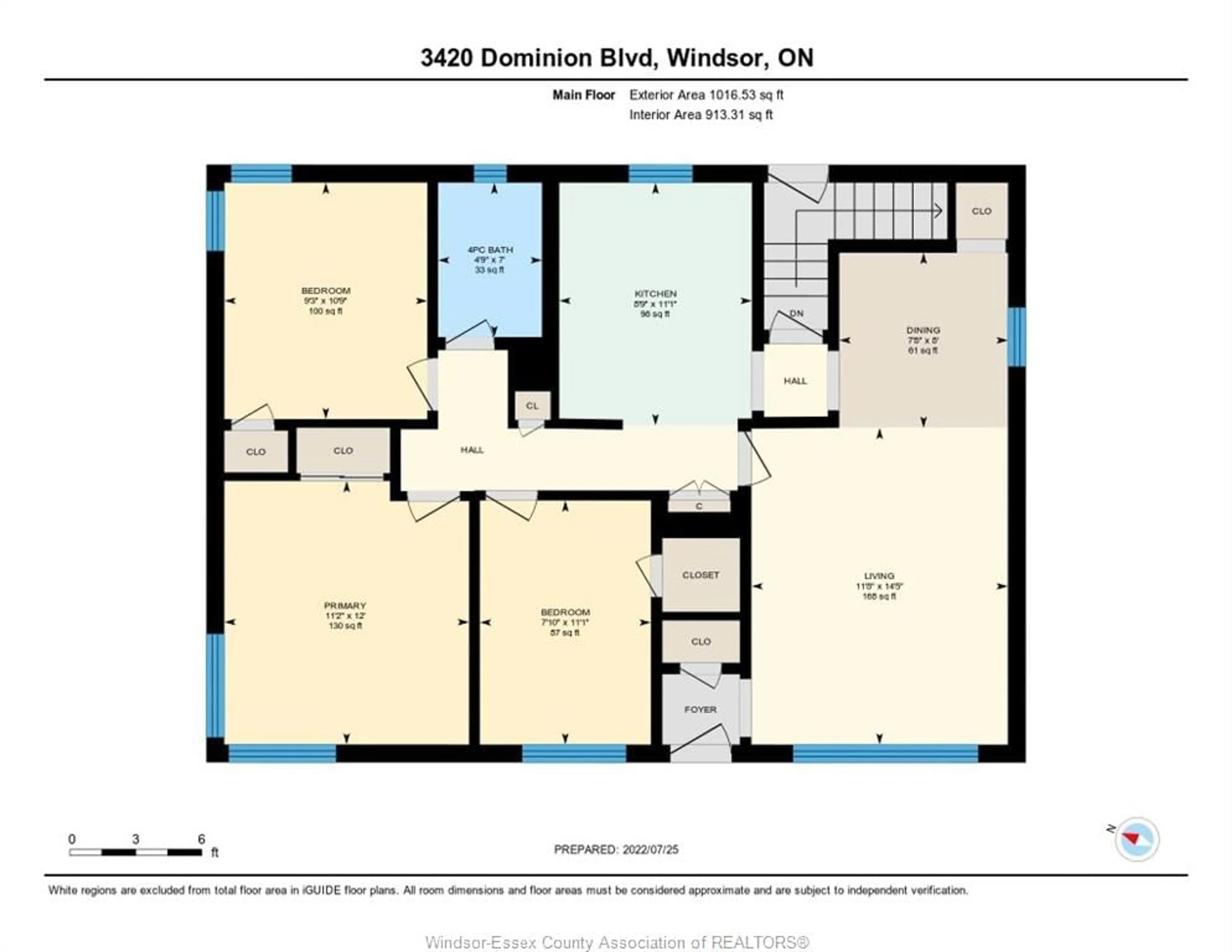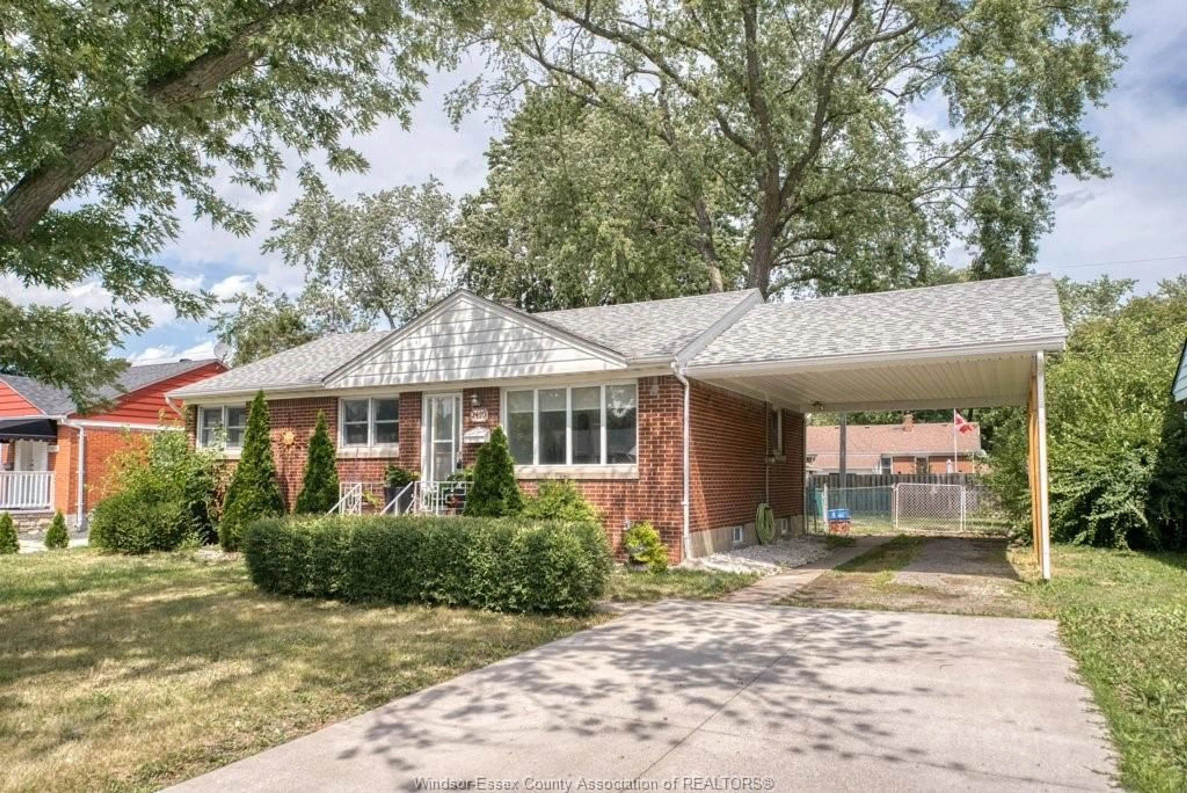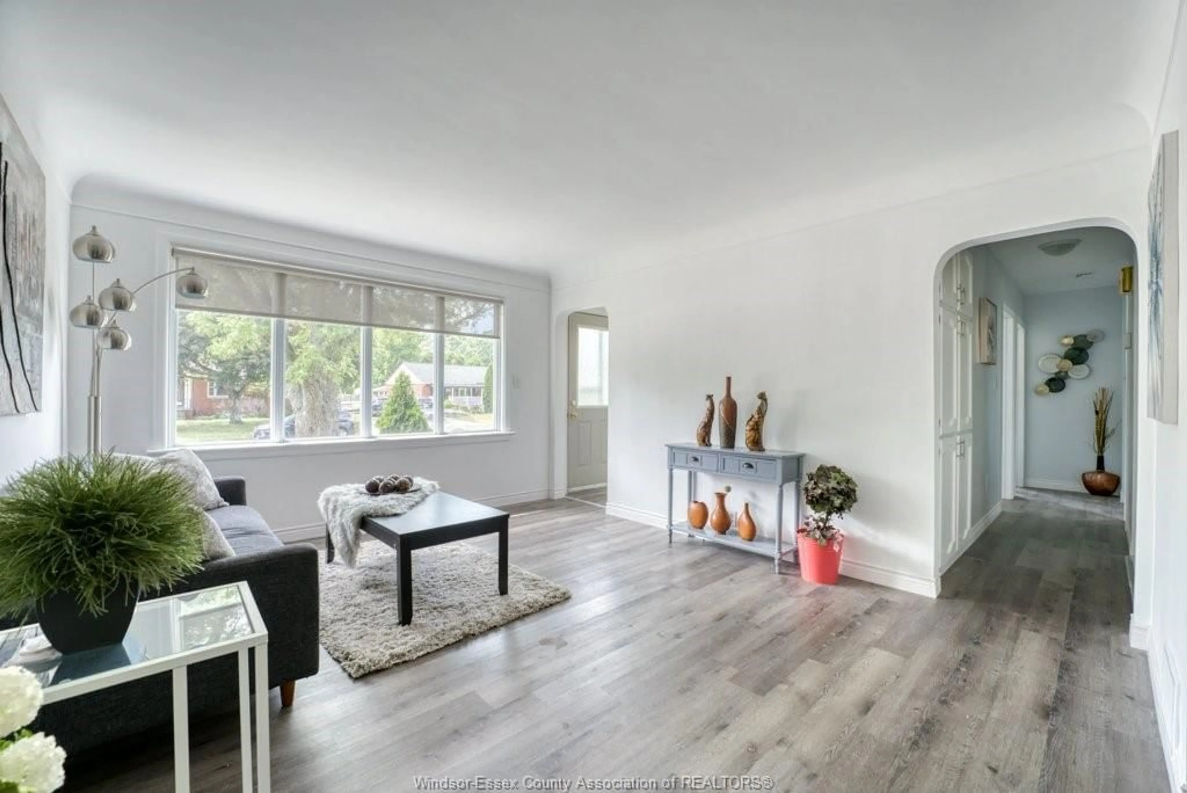Contact us about this property
Highlights
Estimated ValueThis is the price Wahi expects this property to sell for.
The calculation is powered by our Instant Home Value Estimate, which uses current market and property price trends to estimate your home’s value with a 90% accuracy rate.Not available
Price/Sqft-
Est. Mortgage$2,447/mo
Tax Amount (2024)$3,356/yr
Days On Market178 days
Description
HIGHLY SOUGHT-AFTER SOUTH WINDSOR NEIGHBORHOOD.NEW RENOVATION 3 GOOD SIZE BEDROOMS. BRICK RANCH WITH NEWER CARPORT. LOWER LEVEL WITH SEPARATE ENTRANCE, COULD BE AN IN-LAW APARTMENT. BIG SPACE W TONS OF STORAGE. GOOD SIZE FENCED BACK YARD. EXCELLENT SCHOOLS W WALKING DISTANCE. CLOSE TO ALL AMENITIES, ST. CLAIR COLLEGE, MASSEY HIGH. ON BUS ROUTE. 2 BEDS, FAMILY ROOM, SMALL KITCHEN IN THE BASEMENT.
Property Details
Interior
Features
MAIN LEVEL Floor
LIVING ROOM
BEDROOM
DINING ROOM
KITCHEN
Exterior
Features
Property History
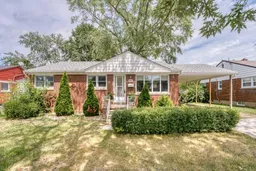 48
48
