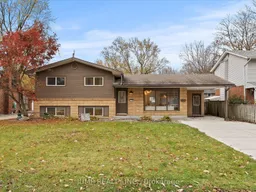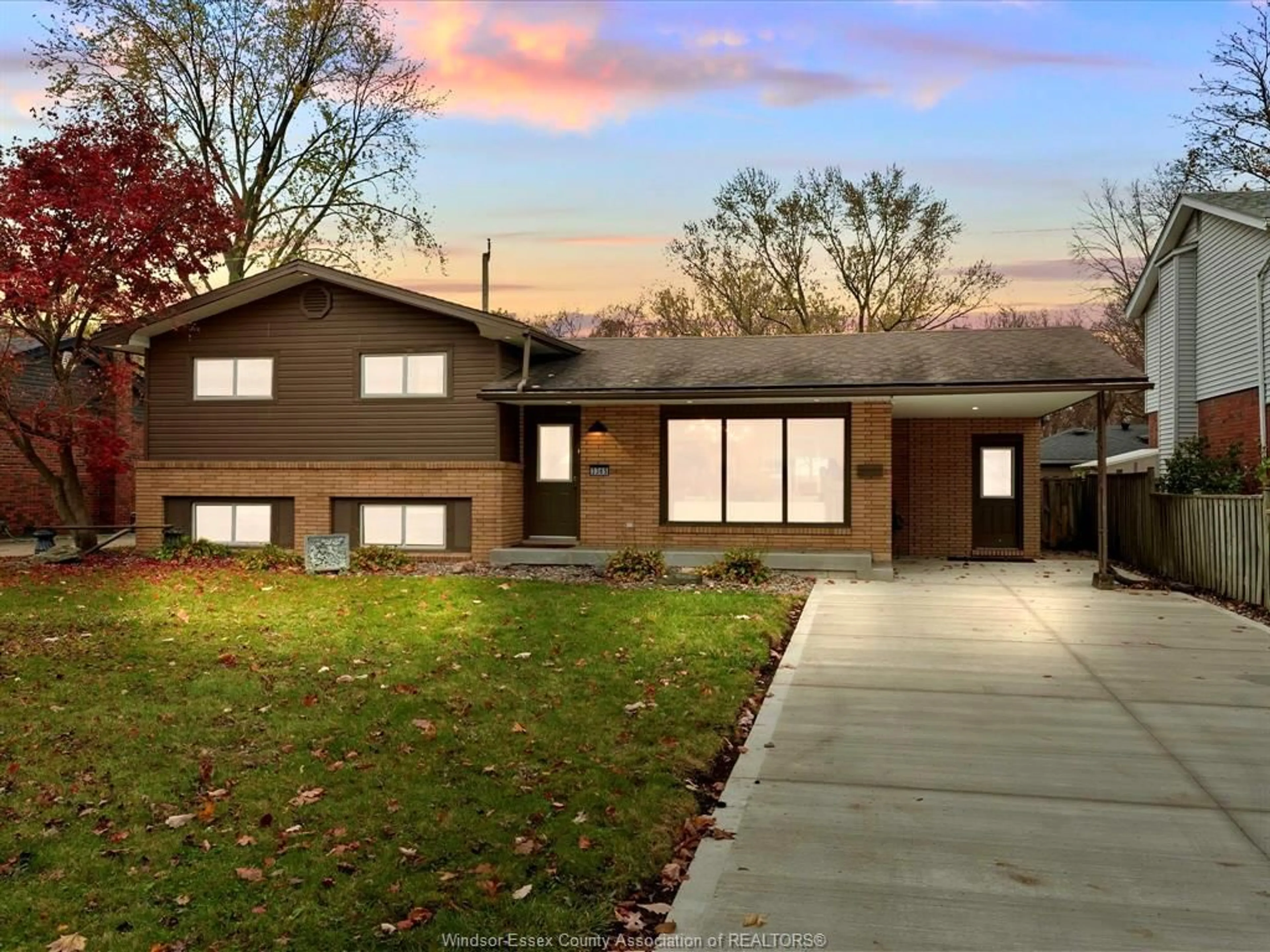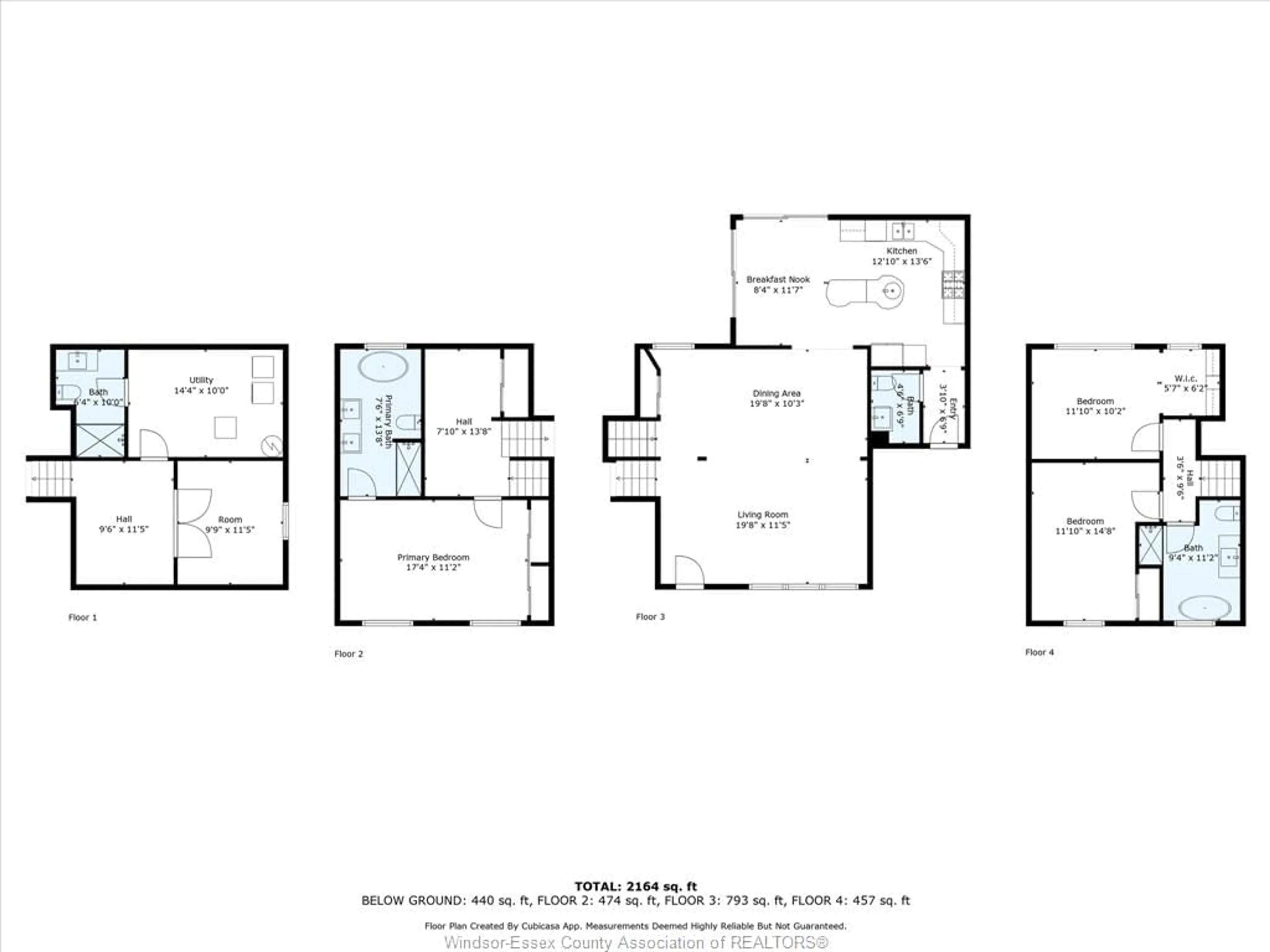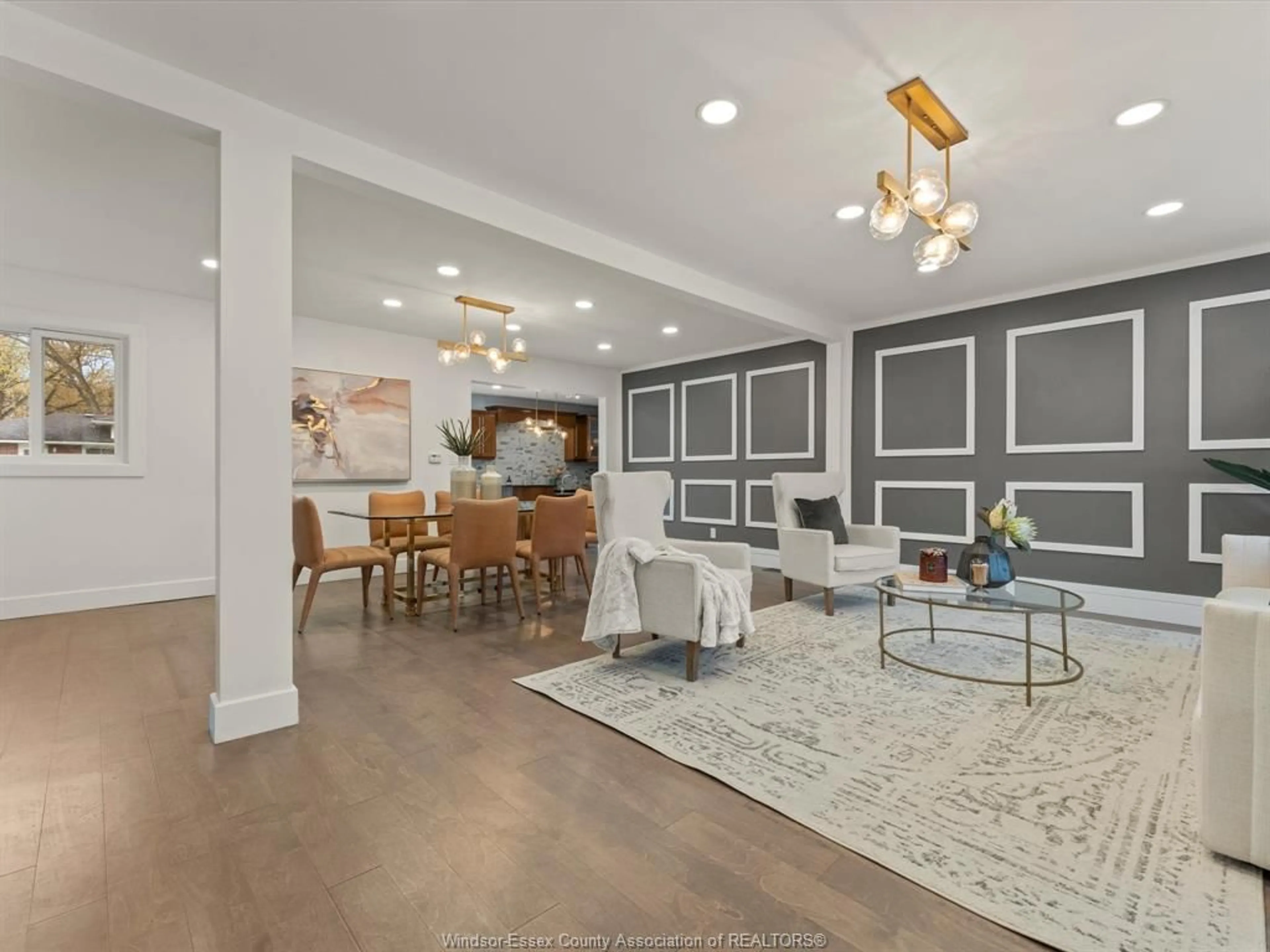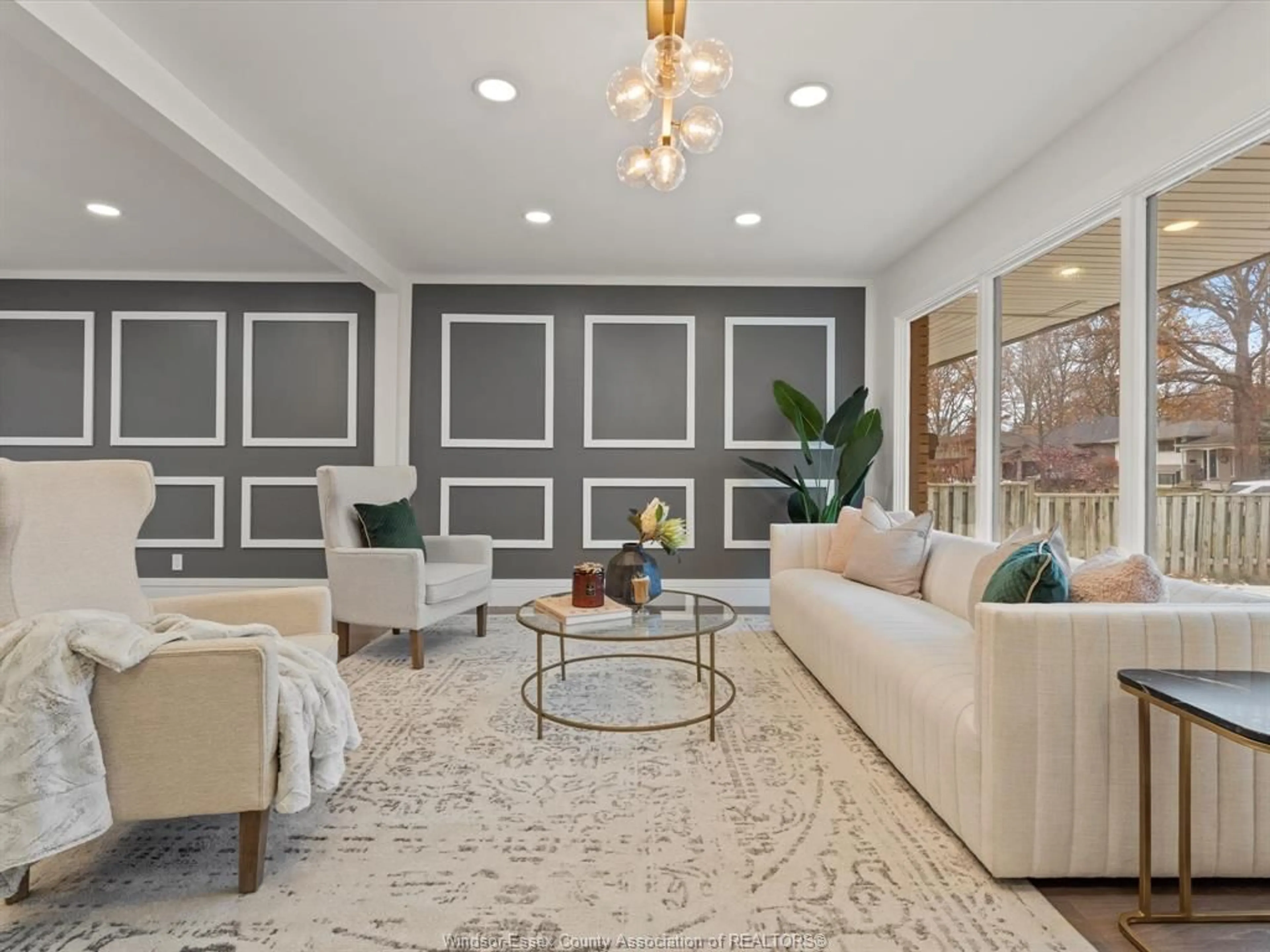3365 ST PATRICK'S Dr, Windsor, Ontario N9E 3H2
Contact us about this property
Highlights
Estimated ValueThis is the price Wahi expects this property to sell for.
The calculation is powered by our Instant Home Value Estimate, which uses current market and property price trends to estimate your home’s value with a 90% accuracy rate.Not available
Price/Sqft-
Est. Mortgage$2,791/mo
Tax Amount (2024)$3,964/yr
Days On Market21 days
Description
Your dream home! Located in one of South Windsor’s most sought-after neighbourhoods, this stunning 4-level side split is a true masterpiece. With exquisite design and luxurious finishes throughout, every inch exudes elegance and comfort. Boasting 3 + 1 spacious bdrms, incl a private primary suite with a jaw-dropping ensuite bath, this ppty offers ample space for family and guests. The home features 3.5 immaculate baths, 2 with both tubs and showers. The chef-inspired kitchen shines with double patio doors that open to your serene backyard, ideal for seamless indoor-outdoor living. Large windows flood each room with natural light. The lower level offers a versatile 4th bdrm, perfect for a home office or private retreat. The oversized lot provides plenty of space for relaxation and outdoor gatherings. Brand new driveway offering parking for 4+ cars. Conveniently located near Massey SS, Glenwood, and the scenic Herb Gray Parkway Trail, this home has it all. Video & virtual tour avail.
Property Details
Interior
Features
MAIN LEVEL Floor
LIVING ROOM
DINING ROOM
KITCHEN
EATING AREA
Exterior
Features
Property History
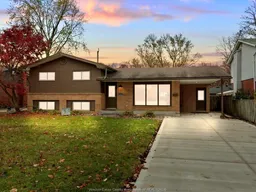 48
48