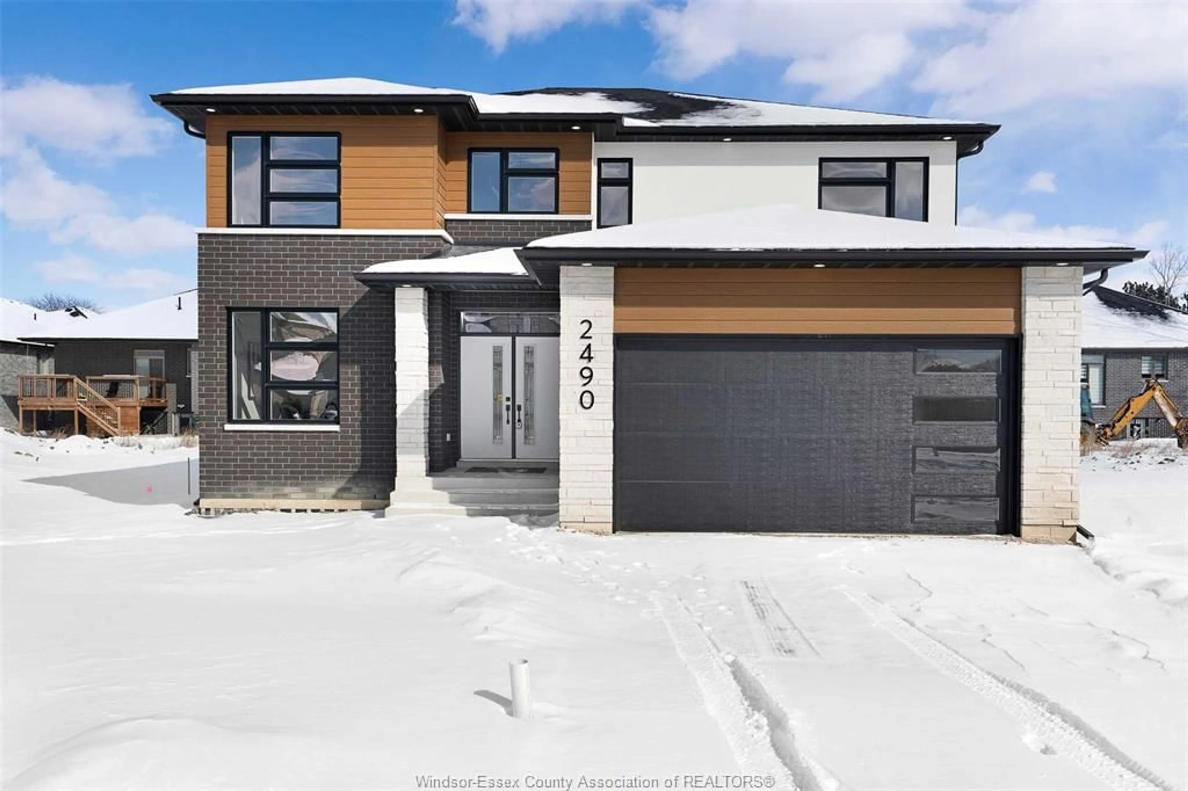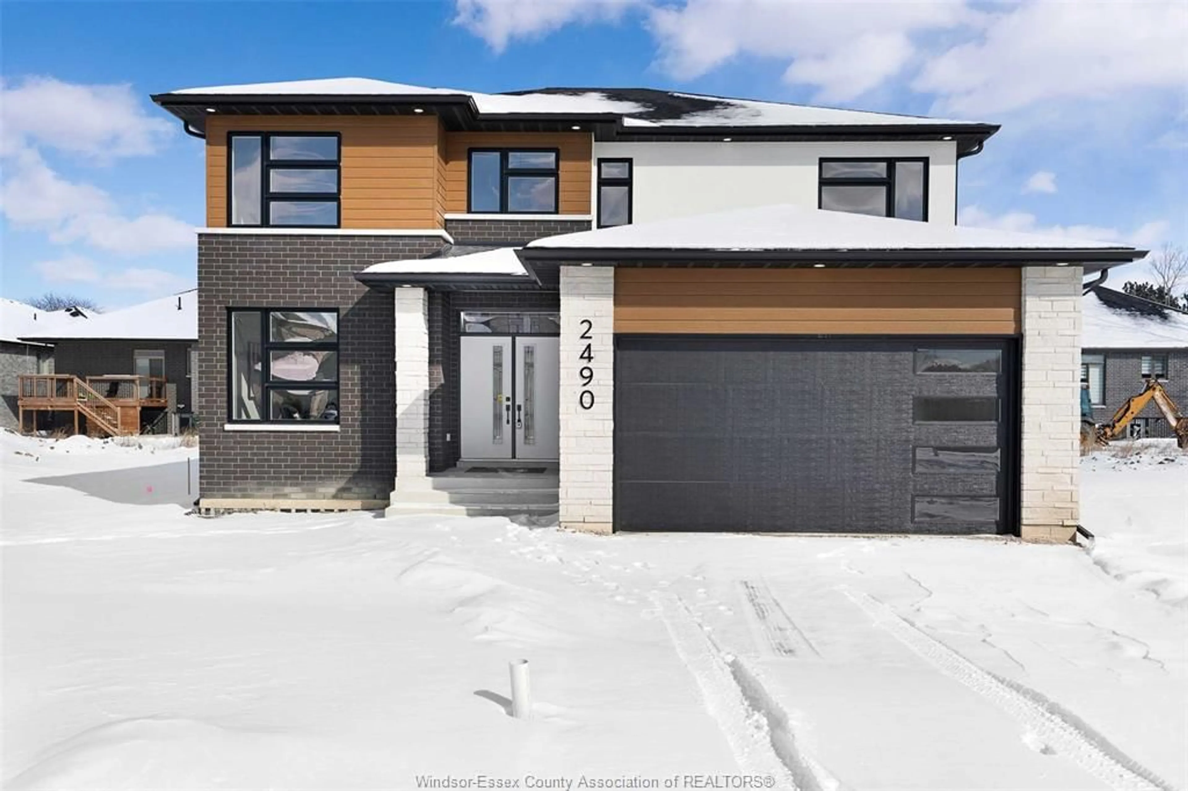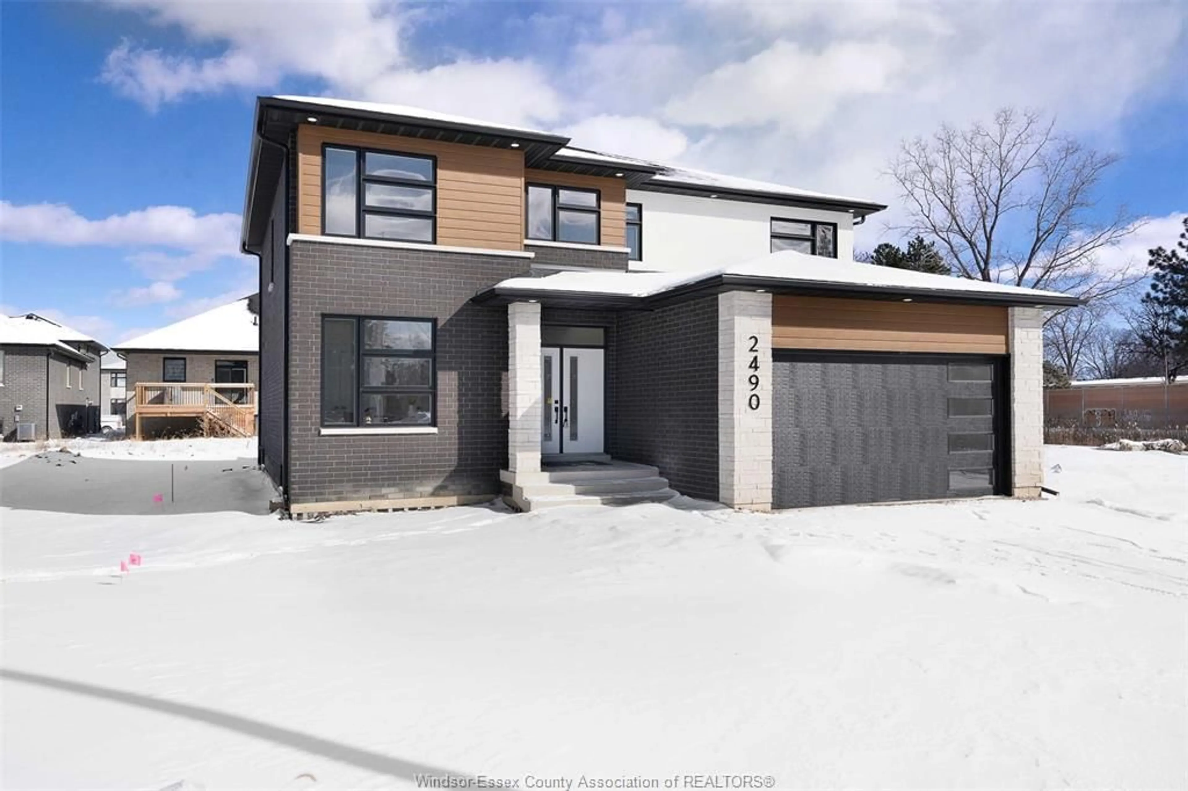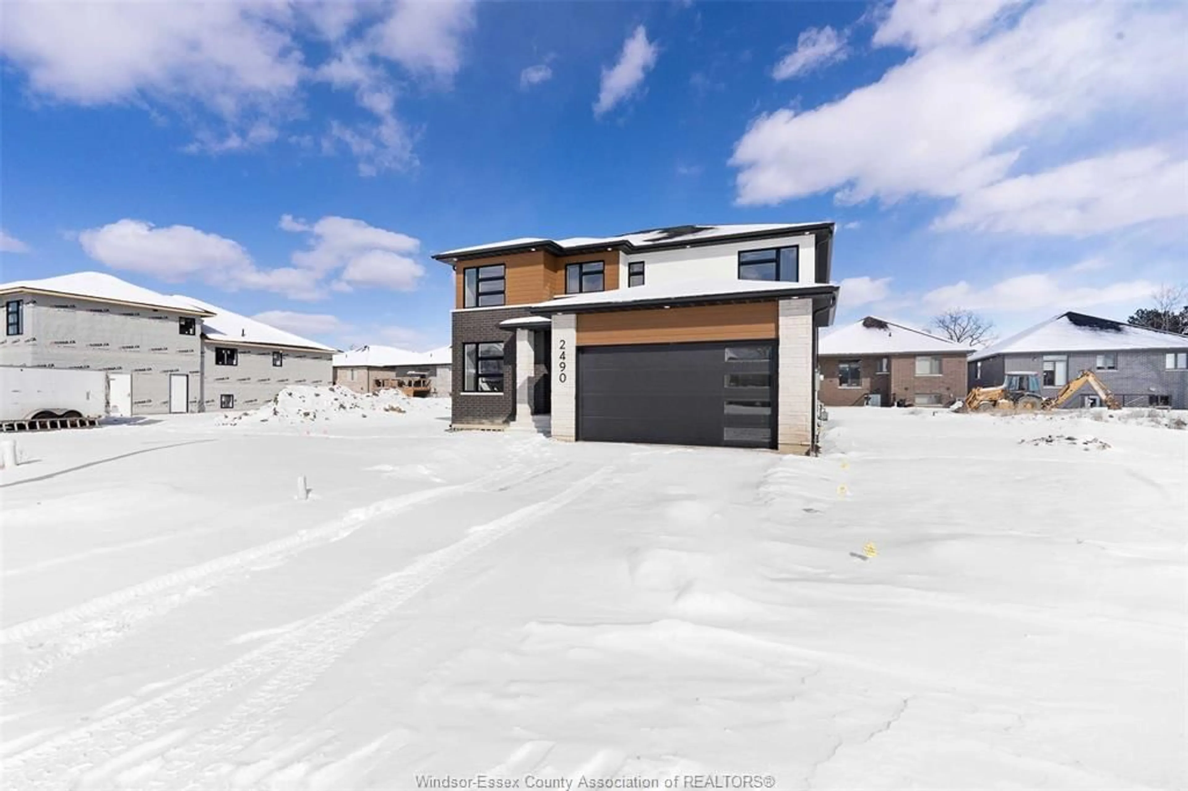2490 PARTINGTON Ave, Windsor, Ontario N9E 0A9
Contact us about this property
Highlights
Estimated ValueThis is the price Wahi expects this property to sell for.
The calculation is powered by our Instant Home Value Estimate, which uses current market and property price trends to estimate your home’s value with a 90% accuracy rate.Not available
Price/Sqft$463/sqft
Est. Mortgage$4,981/mo
Tax Amount (2025)-
Days On Market8 days
Description
MOVE IN READY! The Huntington: Brand new and stunning 4+2 bed, 5-bath home in a mature and great neighbourhood, with fully finished basement. Built by experienced and reputable builders, HD Development Group, the primary suite boasts glass & tile shower, soaker tub, double sink, and a walk-in closet. Enjoy the open feel with vaulted ceilings, elegant kitchen featuring a walk-in pantry, centre island, and granite tops throughout. Cozy up by the electric fireplace, or step out onto the covered rear patio. Modern touches include solid oak staircase, and engineered hardwood flooring. Bright and spacious with 9 ft main floor ceilings, large windows and a grade entrance. Finished basement with second kitchen, 2 bedrooms, 4 piece bath and laminate flooring. This home is the epitome of comfort, style and location!
Property Details
Interior
Features
MAIN LEVEL Floor
DINING ROOM
KITCHEN
3 PC. BATHROOM
FOYER
Property History
 50
50




