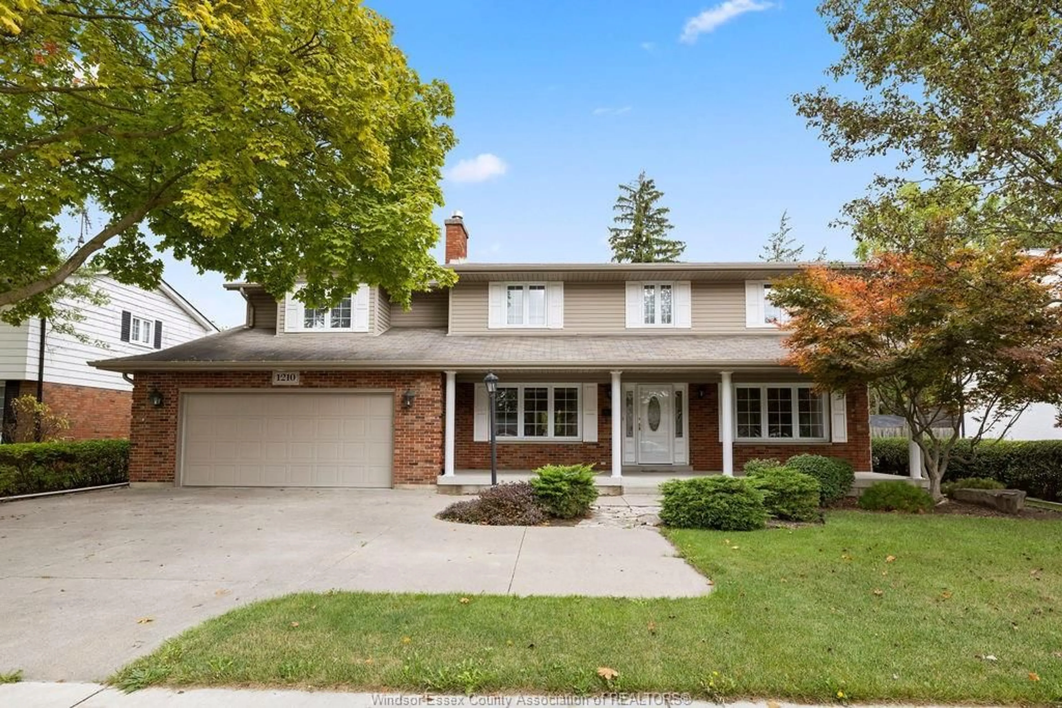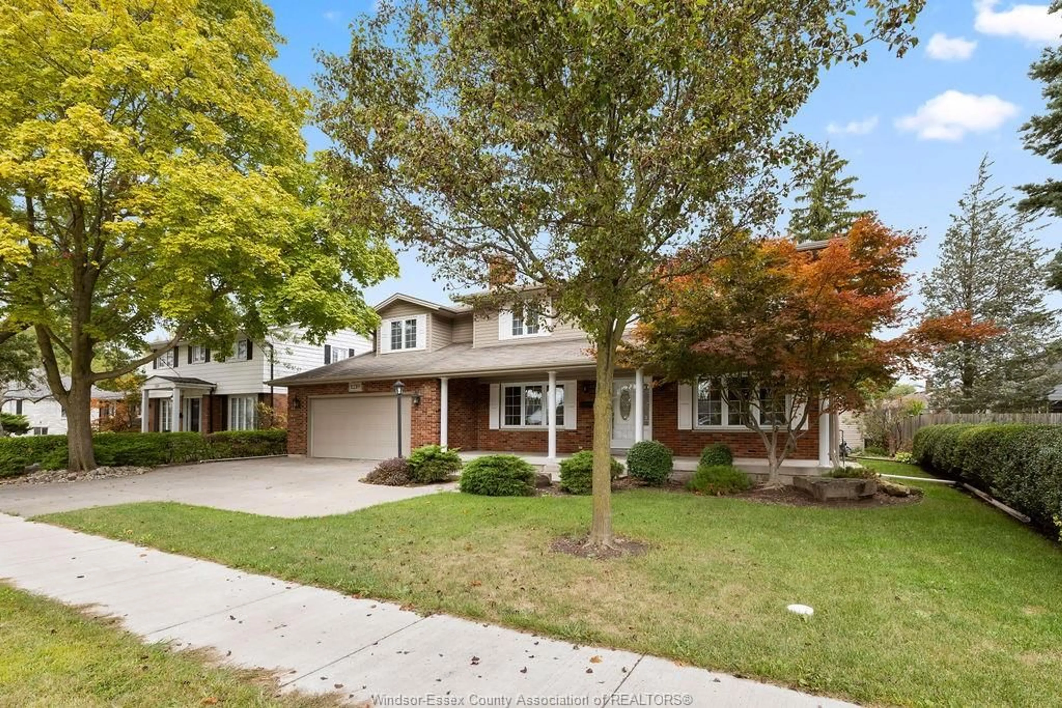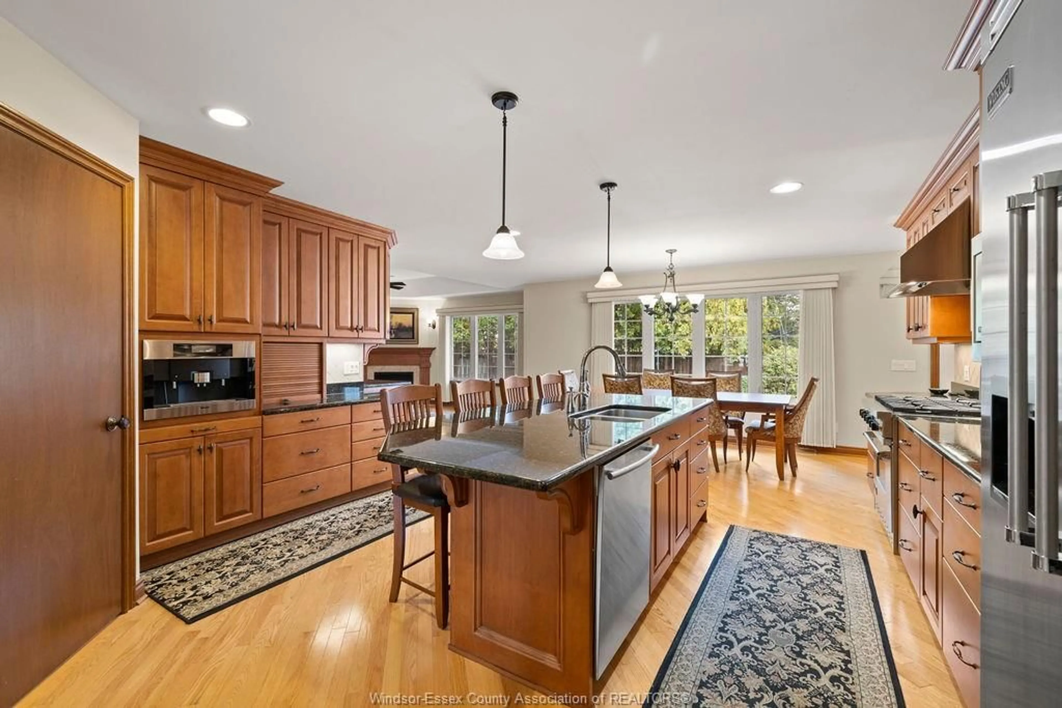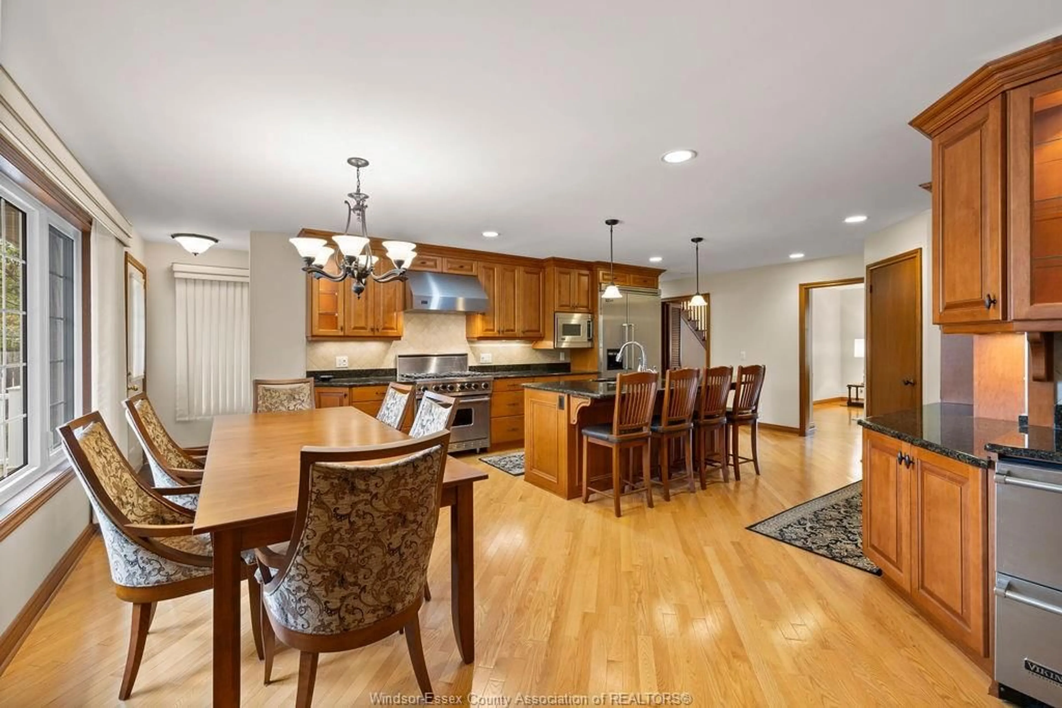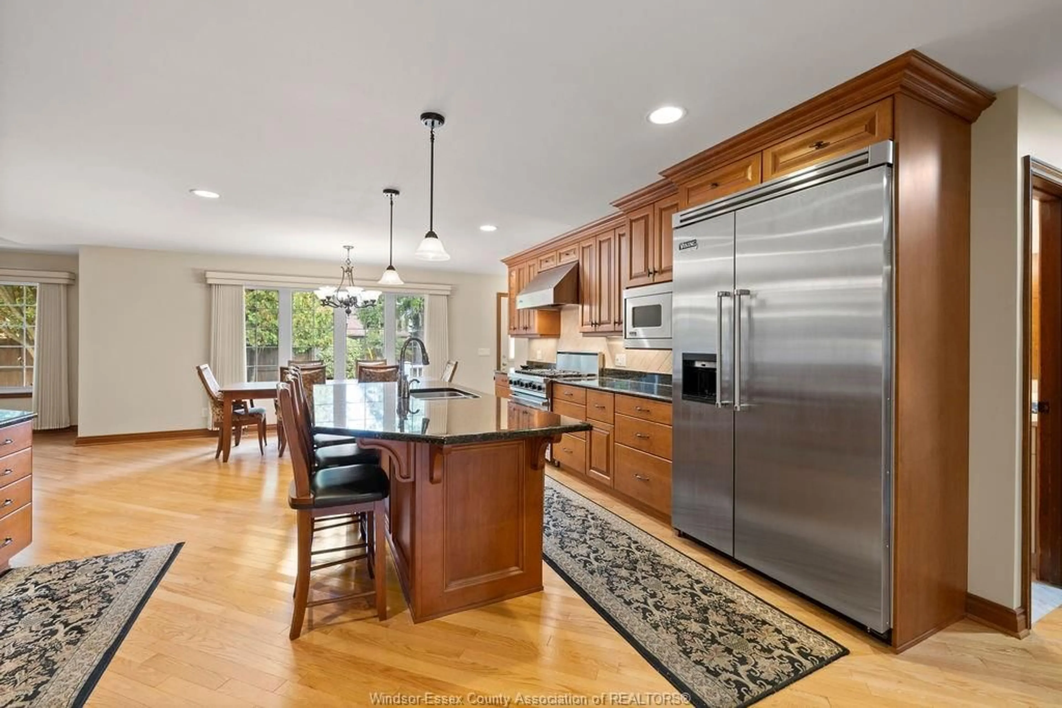Contact us about this property
Highlights
Estimated valueThis is the price Wahi expects this property to sell for.
The calculation is powered by our Instant Home Value Estimate, which uses current market and property price trends to estimate your home’s value with a 90% accuracy rate.Not available
Price/Sqft-
Monthly cost
Open Calculator
Description
Extreme Value, Extreme Quality, Extreme Size!!! Aprox 3000'! So well appointed 4 bedrm, 4.5 bath, 2.5c Gar on a 72' x-wide impeccably landscaped lot + a Top Professional Addition/Renovation by "Towsley Construction" only the best! Impressive Granite/Maple/Steel Gourmet kitchen done in Rich Fine Cabinetry, Commercial Grade Hi-End "Viking" Stainless Steel Appliances, 6 Burner Stove, Powerful Commercial Exhaust Hood, tiled b/splash, Huge seated Island. Inviting Wide Open flr plan, directionally Hardwooded, allows for amazing family interaction! Holds any Dining/furniture set, opens to tray-coffered ceiling fam rm accented by a Bold granite/fine millwork gas f/p, Pot Lites, Ceiling fan, Specialty light&plumb fixtures! Quality/style & enjoyment continues with matching Wrap around Custom Wet + Cappuccino Bar with "Viking" wine fridge&cooler, together with built-in "Meile" Coffee/Espresso maker. Walkin shelved pantry, XL main flr laundry has cabinets, sink+ "Maytag" machines, 2 baths(Full-tiled/glass shower &2nd powder bath). All 4.5 Baths are highfinish. Plus, 2nd fam rm+2nd gas f/p(great for kids), and additional living/dining rms-lend to home office(s) use, or even potentially a further 5th main flr Master bedrm suite, if need! Upper 3 full baths,4 bedrms all H/wood (2 with ensuite-tlle/glass showers). Very private XL Master suite, with walkin&extra closets. Basement has separate 2nd stairs from rear door=potential for in-law suite. Includes custom drapes/blinds, instant h/w heater(owned). A Striking Stately Exterior with maintenance free Windows/Doors, a very welcoming Massive covered concrete Frt porch, newer X-Wide concrete drive&walks, beautifully landscaped! Very Tranquil rear yd setting, incredibly landscaped with easy walk out relaxed maintenance free composite deck & soft stepped to a rustic stone patio! XL shed with power. Truly a Beautiful Home!
Property Details
Interior
Features
MAIN LEVEL Floor
FOYER
KITCHEN
EATING AREA
LIVING ROOM / FIREPLACE
Property History
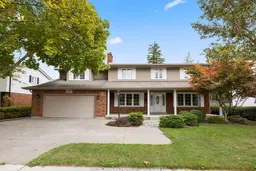 38
38
