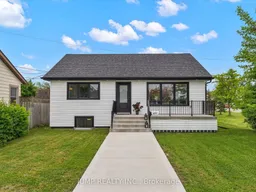A true one of a kind custom ranch style home newly built from the ground up, new footings, solid concrete foundation and completely built in 2022. Welcome to 605 Vimy avenue, this home is a newer construction home & has been carefully built with not a penny spared and features 3 bedrooms and 2 full bathrooms. The layout is refreshing and offers a blend of functionality and convenience perfect for the first time buyer, retiree, or growing family. As you walk in you're greeted by a stunning glass staircase & soaring cathedral ceilings with tons of potlighting. The kitchen is spacious w/ premium cabinets, quartz countertops & a large island that has plenty of extra cabinet space. The main floor features an additional storage space/pantry & two countertops with extra cabinets which could be used as a coffee station, etc. Convenient main floor laundry. A stunning 4 pc bath, w/ large stand up shower. The primary is large with a front facing window for sunlight, spacious walk in closet. Rough ins for an alarm system, camera system, sound system are found in the home. Heading downstairs, beautiful staircase & a large open concept space ready for your creative ideas. Full 3 pc bath w/ stand up shower, and 2 additional large sized bedrooms each with a closet. Tucked underneath the stairs is your utility & equipment which has been newly installed, furnace, HRV unit, central vaccum, the basement also features a rough in for a wet bar so you can entertain to guests. There is a large cold storage room w/ sump pump pit. The home has been fully spray foam insulated w/ additional insulation for low bills & economically living. A future garage can be done in the backyard as well. Gas line routed to the rear of the home for a BBQ. Rear parking w/ full driveway. Additional information available, including a detailed list of updates, utility bills, and a full inspection for worry free buying. **INTERBOARD LISTING: WINDSOR-ESSEX COUNTY ASSOCIATION OF REALTORS**
Inclusions: Dishwasher, Dryer, Refrigerator, Stove, Washer
 Listing by trreb®
Listing by trreb®



