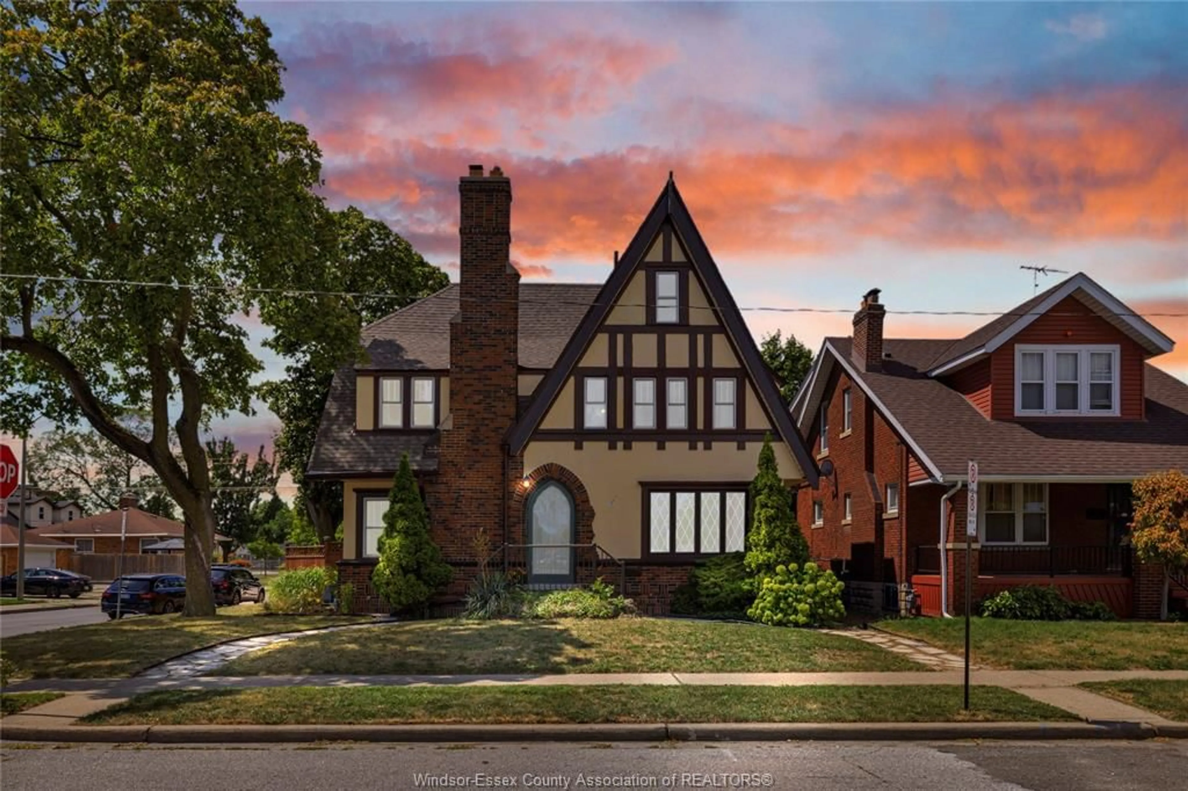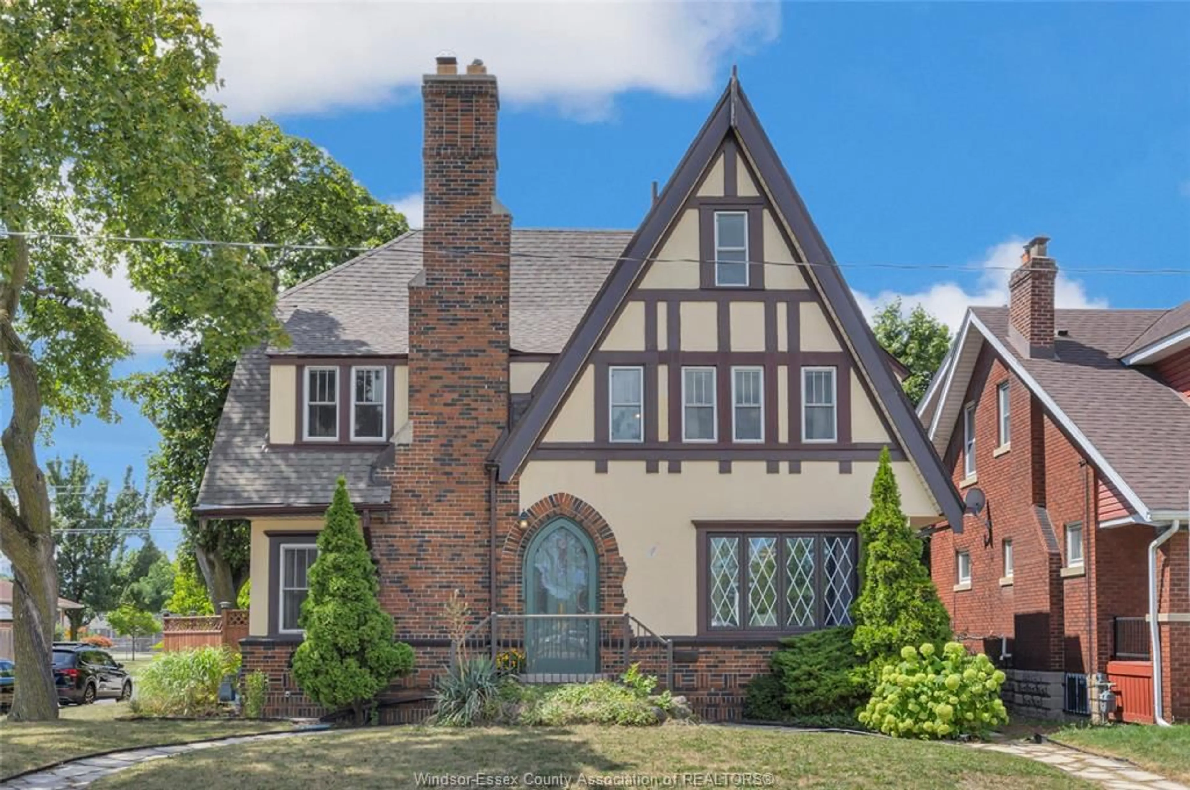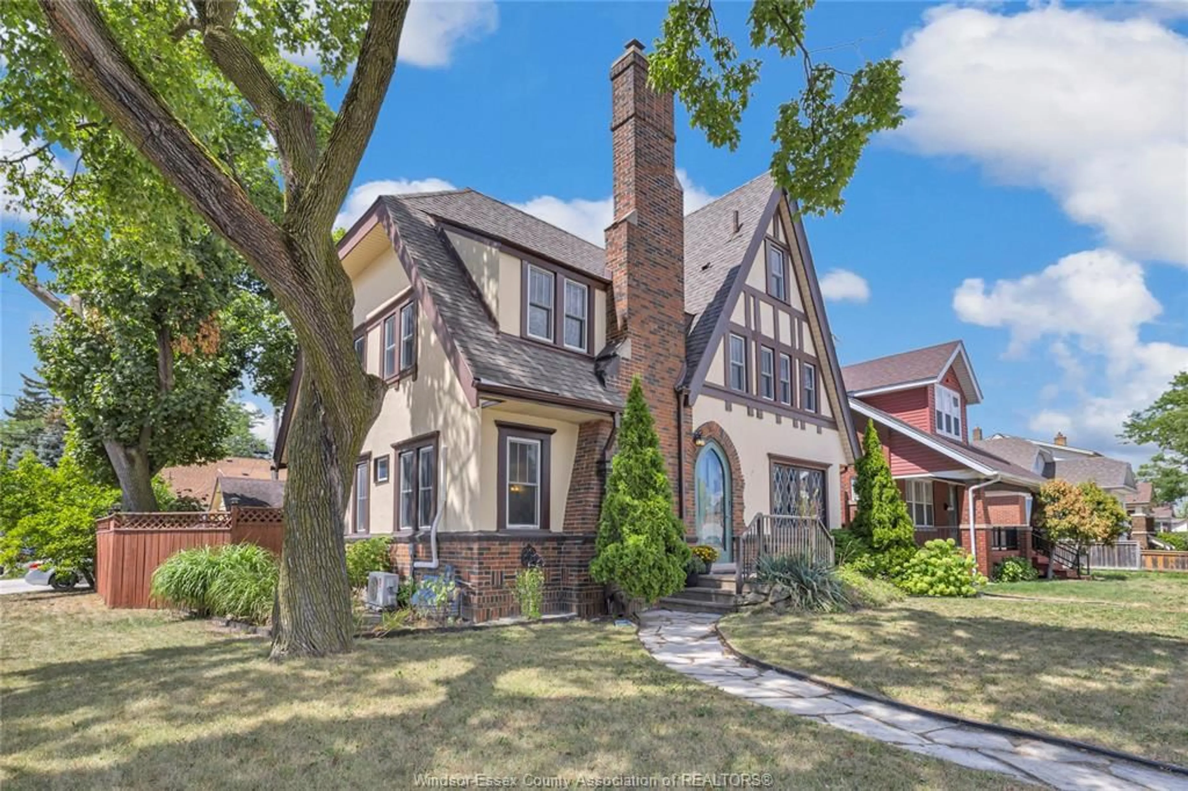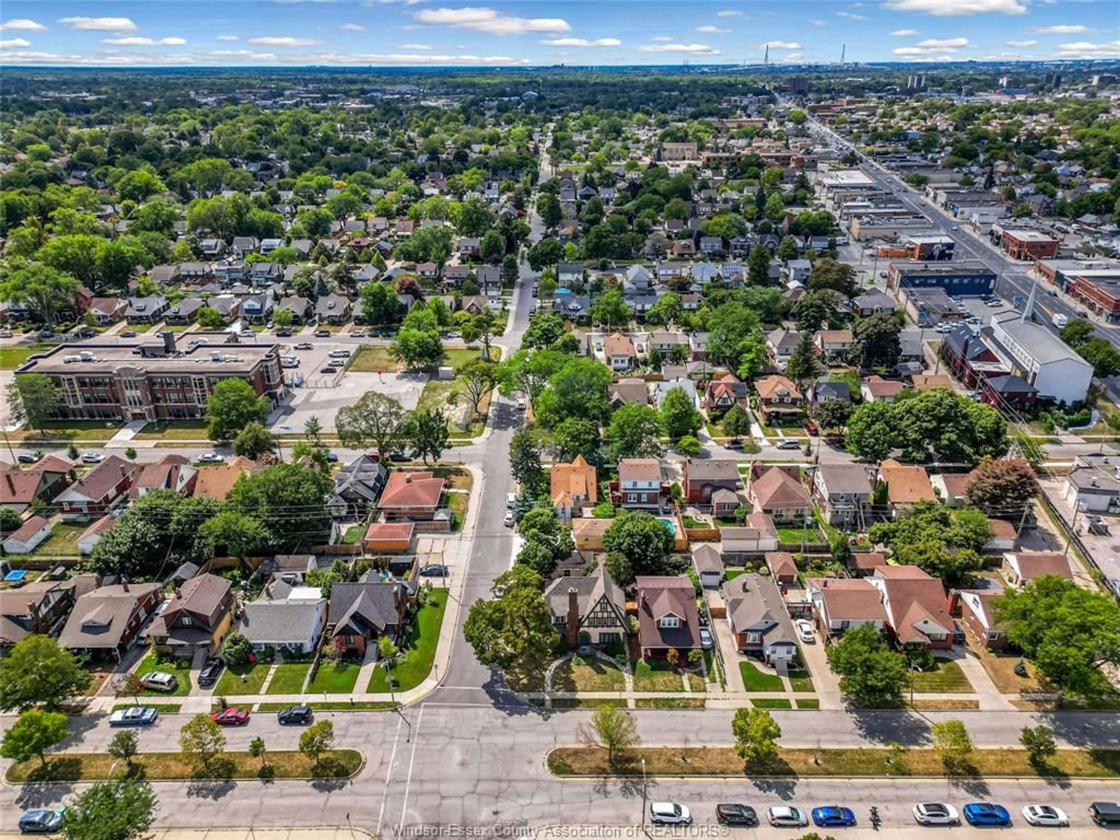Contact us about this property
Highlights
Estimated valueThis is the price Wahi expects this property to sell for.
The calculation is powered by our Instant Home Value Estimate, which uses current market and property price trends to estimate your home’s value with a 90% accuracy rate.Not available
Price/Sqft-
Monthly cost
Open Calculator
Description
Welcome to this character-filled Tudor home in the heart of South Walkerville—one of Windsor’s most picturesque and desirable neighbourhoods. With its tree-lined streets, nearby parks, and timeless architecture, this community is as family-friendly as it is beautiful. Inside, the home offers three large bedrooms and two full baths, providing plenty of room for a growing family. The spacious kitchen is a standout, featuring extended-height cabinetry for abundant storage, sleek stone countertops, and an ideal layout for both everyday living and entertaining. A main floor office makes working from home or managing household tasks simple and convenient, while the home’s layout offers a comfortable balance of charm and functionality. Upstairs, the generously sized bedrooms are filled with natural light, making them both inviting and practical. The home’s character details add warmth and personality throughout. Step outside to find a private, well-sized backyard, perfect for summer barbecues, gardening, or quiet evenings outdoors. A detached 1.5-car garage adds both parking convenience and storage flexibility. Blending timeless Tudor charm with the comforts of modern living, this South Walkerville gem is ready for its next chapter. Book your private showing today and discover why this is the perfect family home in South Walkerville
Upcoming Open House
Property Details
Interior
Features
MAIN LEVEL Floor
KITCHEN
10.9 x 12.6DINING ROOM
11.9 x 12.6LIVING ROOM
18.10 x 13.3OFFICE
7.10 x 13.2Property History
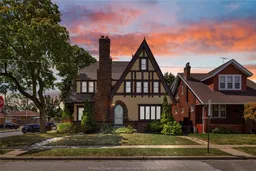 38
38
