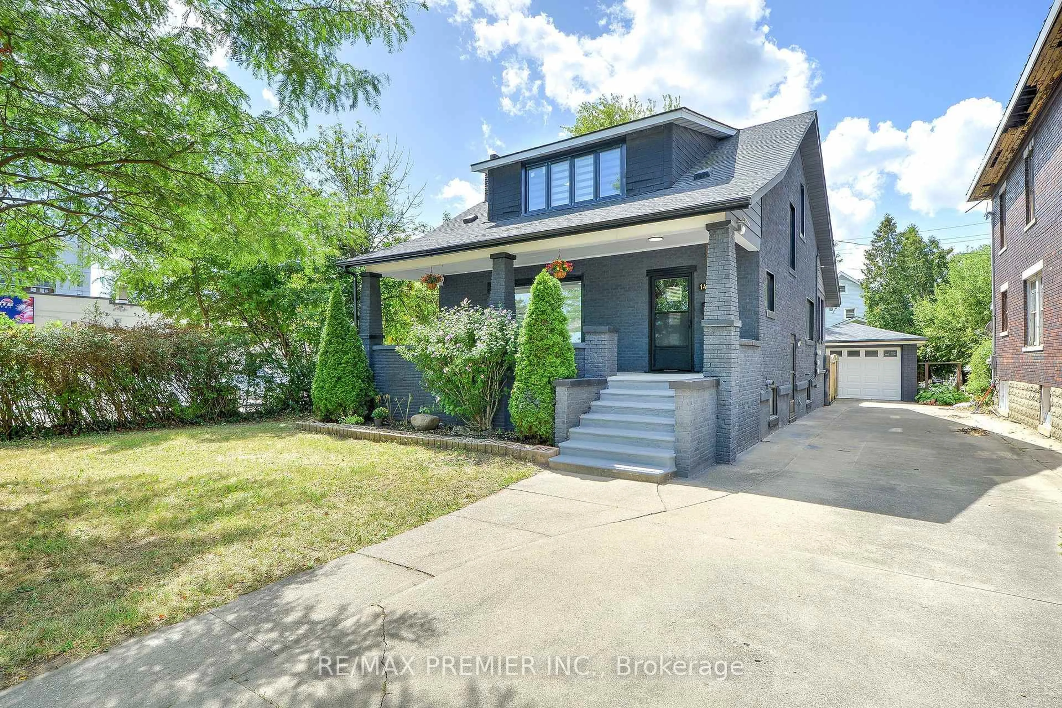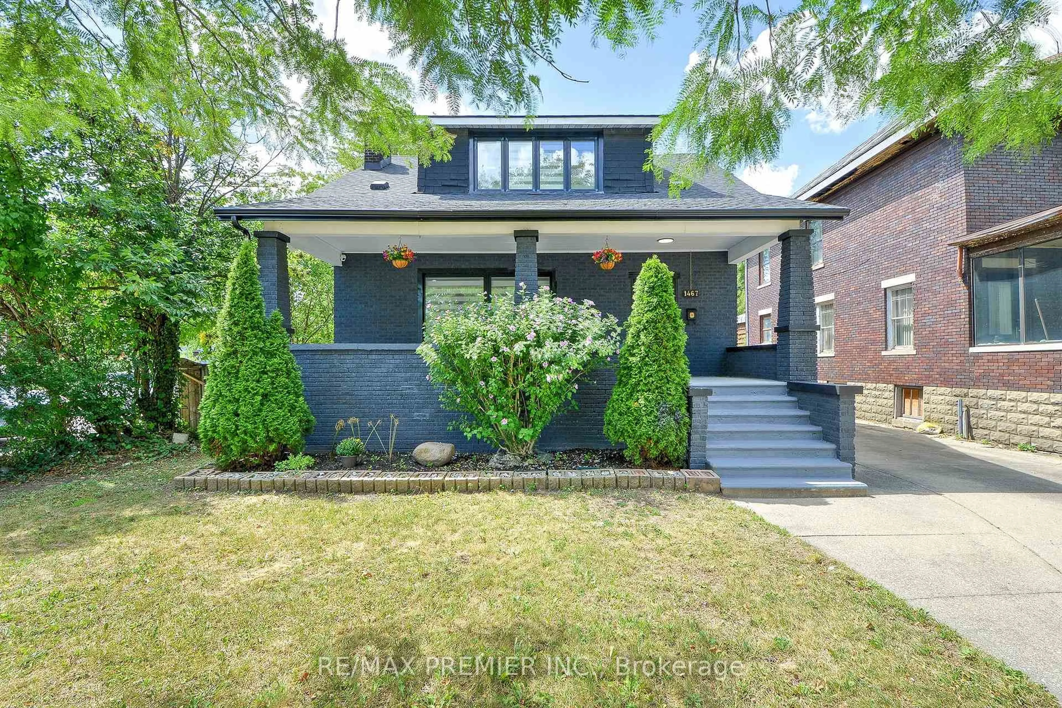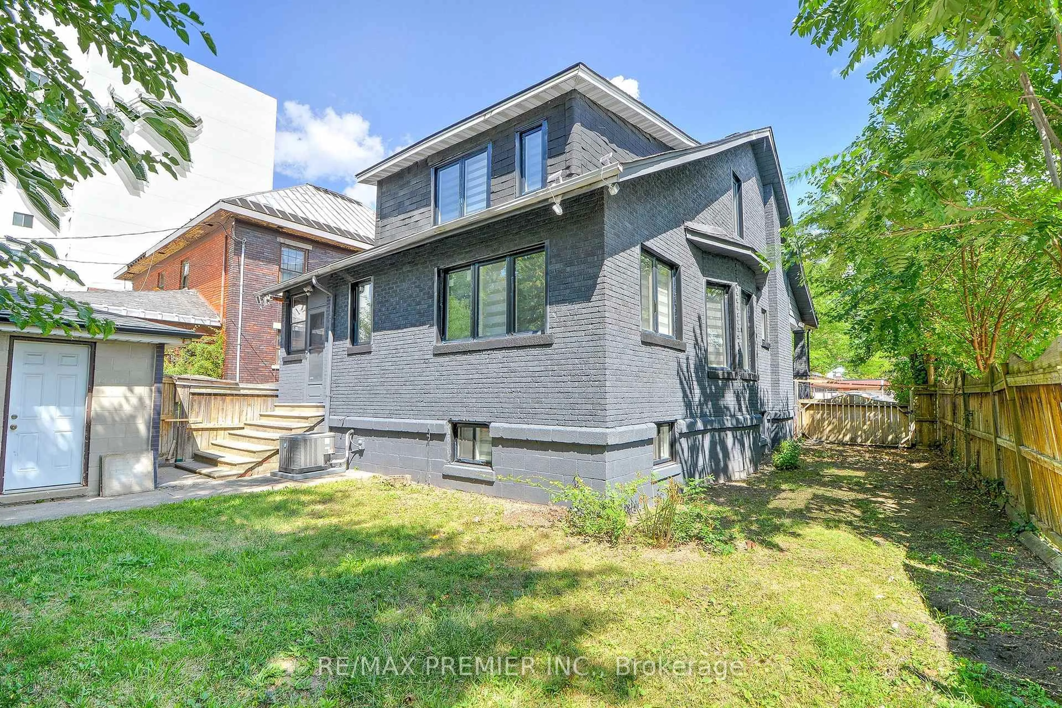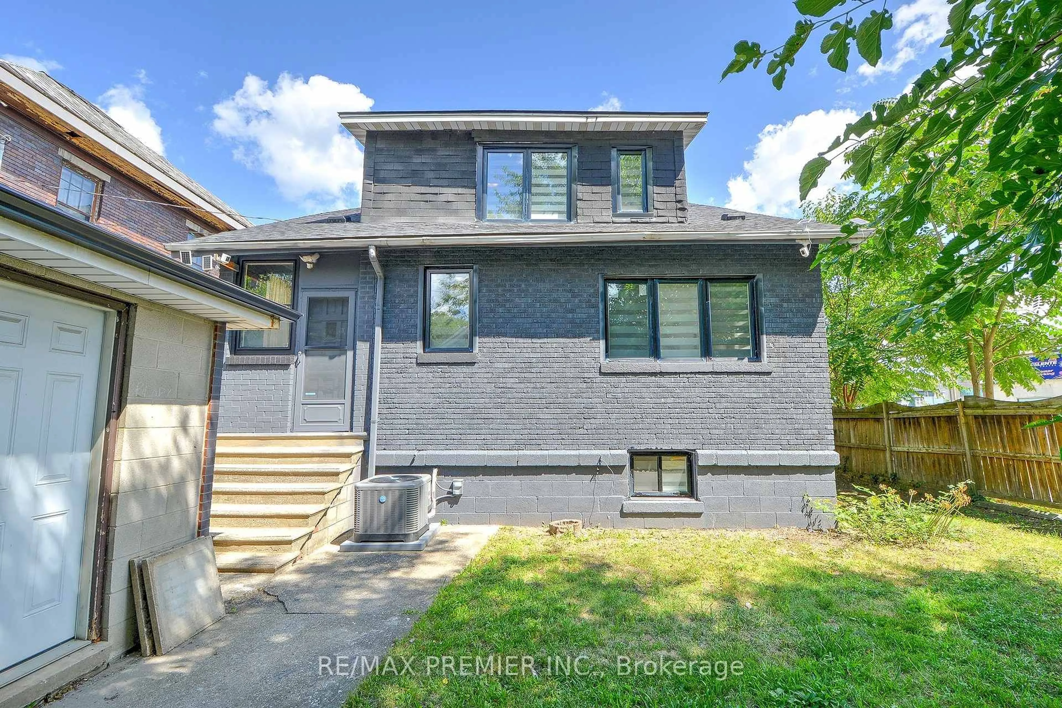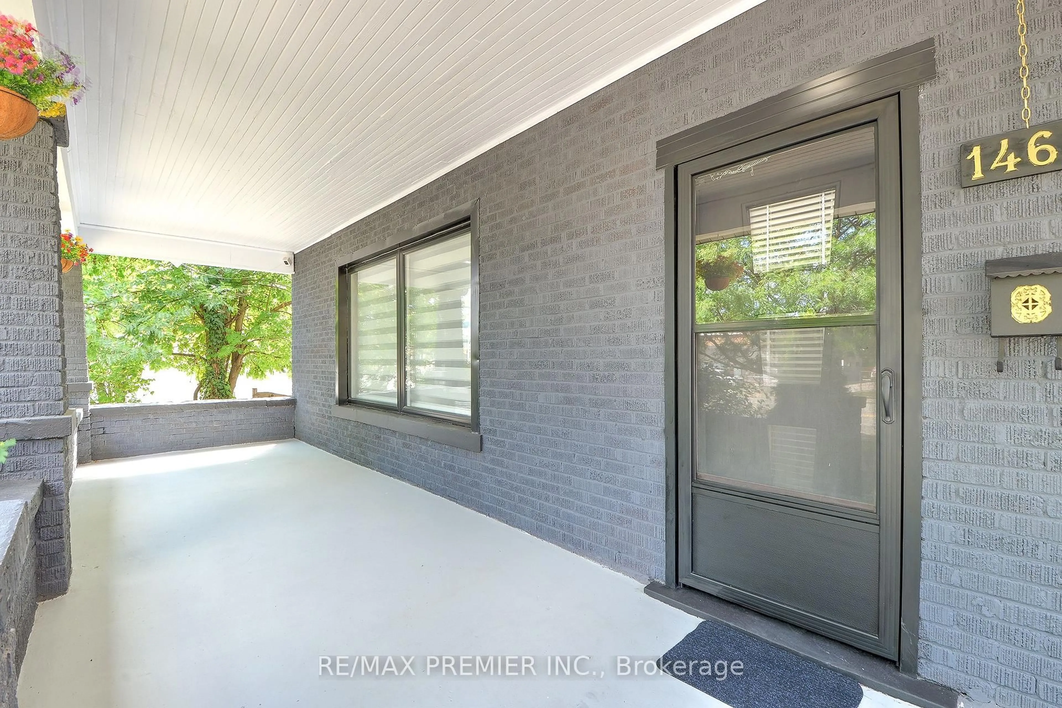1467 Ouellette Ave, Windsor, Ontario N8X 1K1
Contact us about this property
Highlights
Estimated valueThis is the price Wahi expects this property to sell for.
The calculation is powered by our Instant Home Value Estimate, which uses current market and property price trends to estimate your home’s value with a 90% accuracy rate.Not available
Price/Sqft$524/sqft
Monthly cost
Open Calculator
Description
Incredible Opportunity in Downtown Windsor! Turnkey Triplex with Endless Potential! Extensive upgrades, additions and fully renovated from top to bottom, this stunning detached home features 5+2 bedrooms, 3 modern kitchens, 3 modern bathrooms, 2 laundry area, brand-new flooring, new energy-efficient windows, modern blinds, pot lights all floors, upgraded electrical panel, freshly painted inside and outside, new appliances, new gutter and eavestrough - offering style, space, and serious value. Zoned CD3.5 Commercial/Residential, this property is ideal for investors, multi-generational families, first-time buyers, and professionals seeking a prime location to live in and rent out for mortgage support. Offers the perfect blend of modern living and income potential. Live comfortably on the second floor while renting out the main floor and basement - ideal spaces for lawyers, accountants, or small businesses. Two income streams waiting for you! Located just minutes from Windsor Regional Hospital, Windsor/Detroit USA Tunnel, University of Windsor/St. Clair College, restaurants, hotels, shopping area, and the vibrant downtown scene in Riverside (Detroit River) fronting Detroit, Michigan, plus 24-hour bus access at your doorstep. It has a one detached garage and seven cars can park in the driveway. Option to expand front & back driveways. The roof was changed in 2021. Please refer to a separate sheet for upgrades and additions. Live, rent, or invest offers the flexibility and location to do it all. Let the home pay for itself! Don't miss out!
Property Details
Interior
Features
Bsmt Floor
Laundry
4.99 x 2.1Vinyl Floor
Br
3.28 x 2.73Laminate / Window
Br
3.28 x 2.87Laminate
Living
3.91 x 3.66Window / Laminate
Exterior
Features
Parking
Garage spaces 1
Garage type Detached
Other parking spaces 7
Total parking spaces 8
Property History
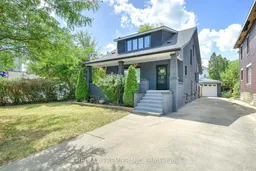 38
38
