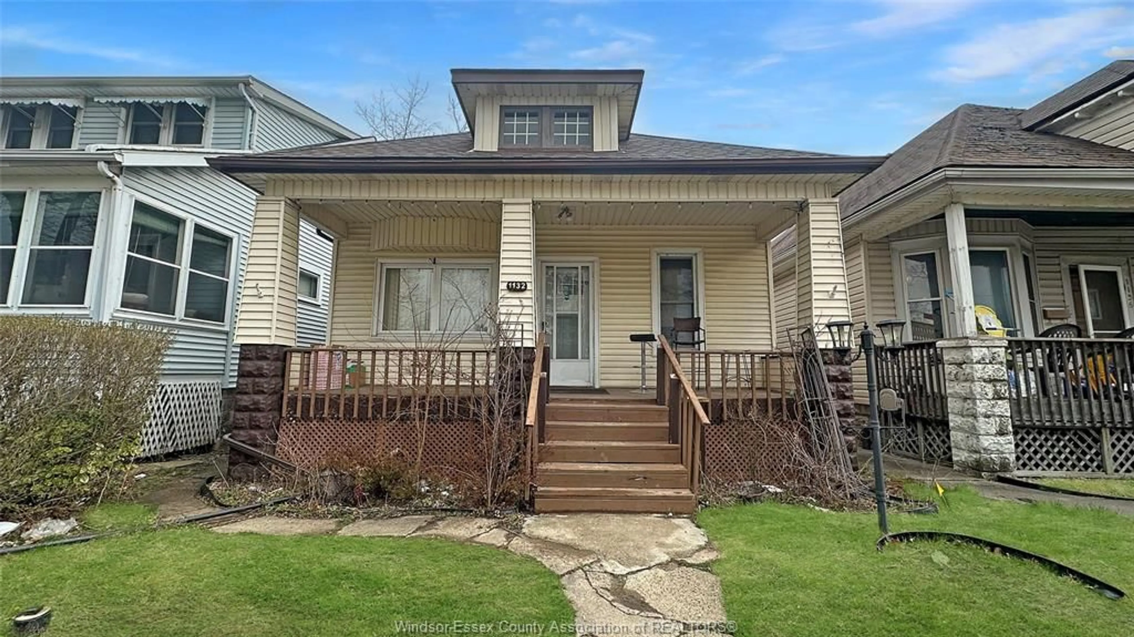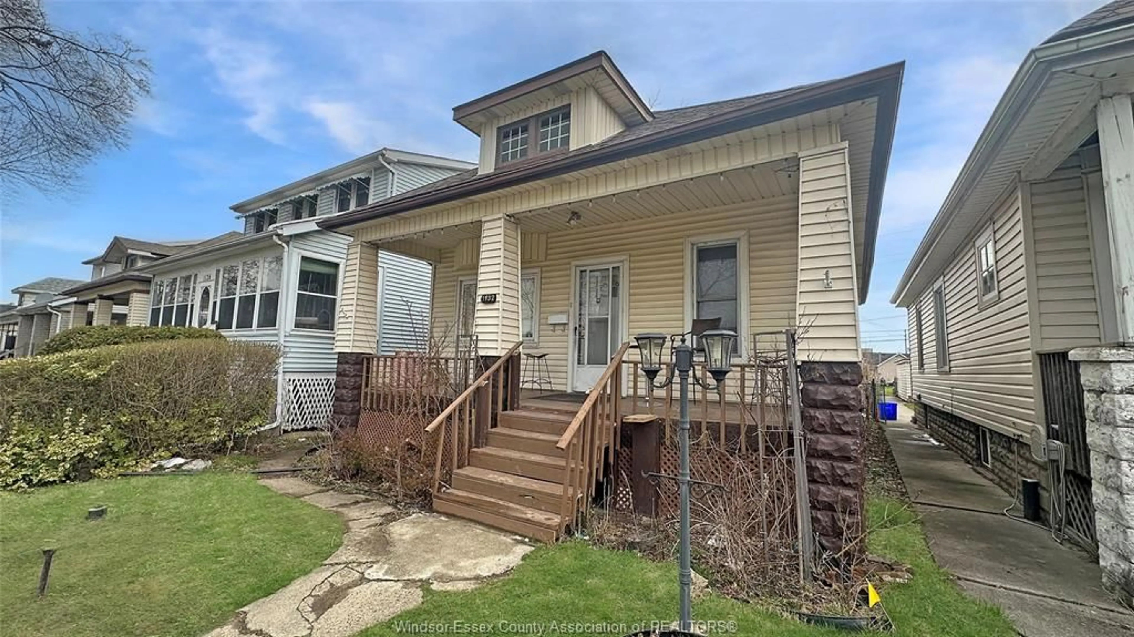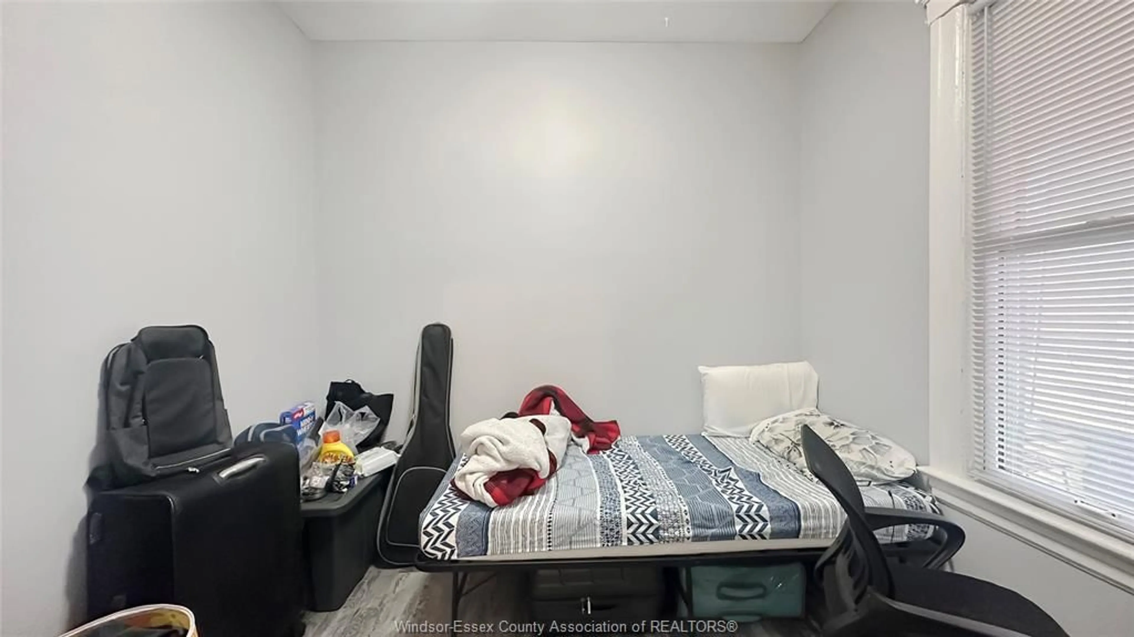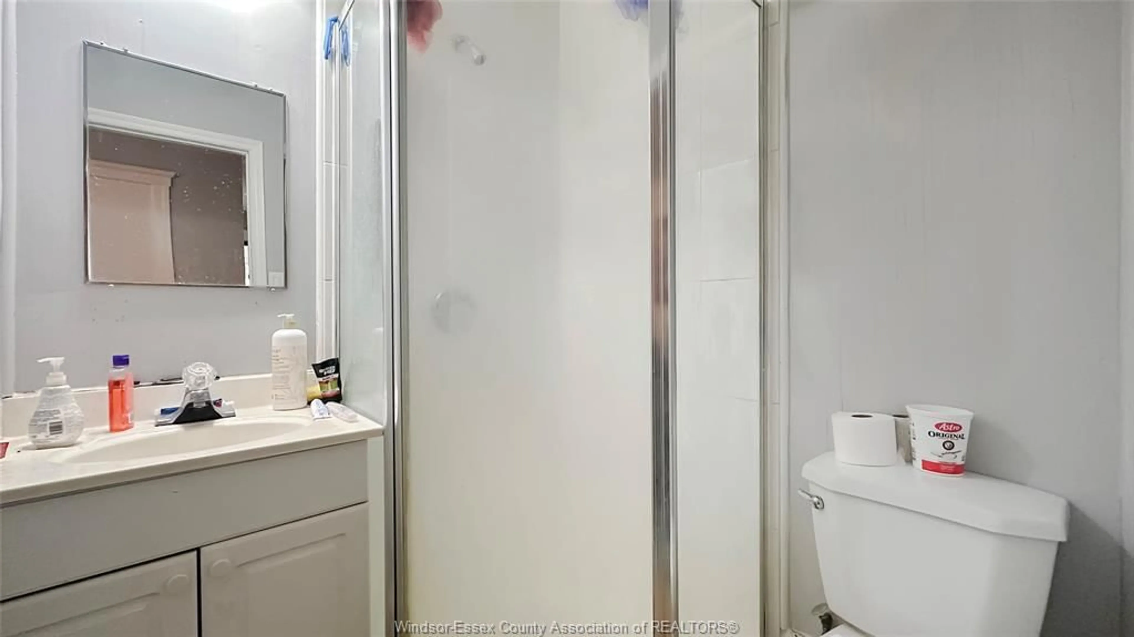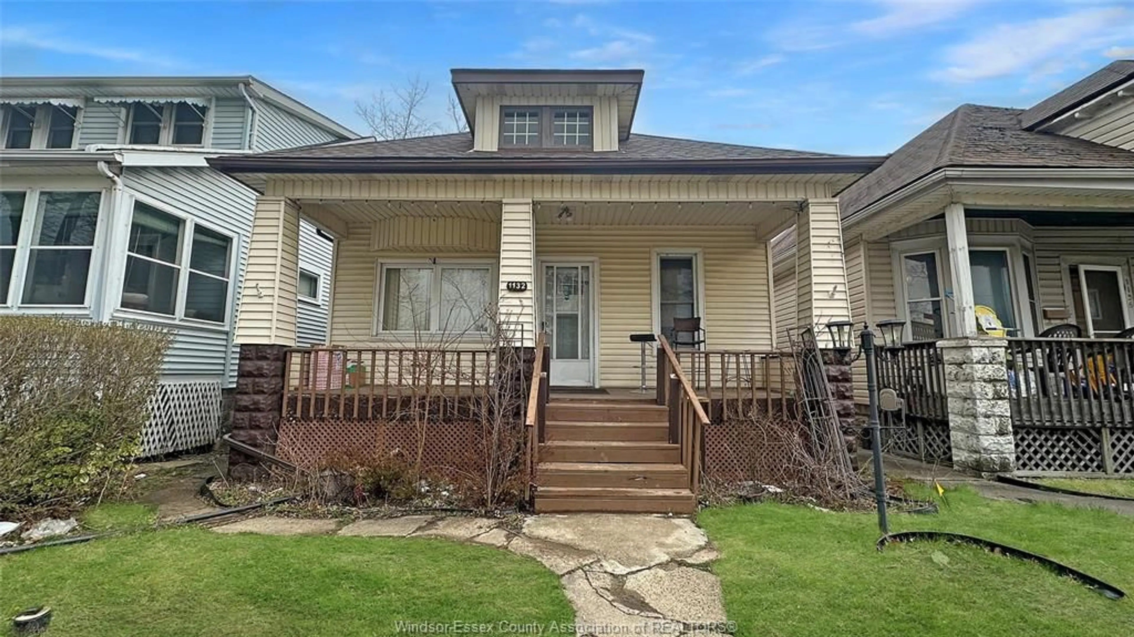
1132 WINDSOR Ave, Windsor, Ontario N9A 1K4
Contact us about this property
Highlights
Estimated ValueThis is the price Wahi expects this property to sell for.
The calculation is powered by our Instant Home Value Estimate, which uses current market and property price trends to estimate your home’s value with a 90% accuracy rate.Not available
Price/Sqft-
Est. Mortgage$1,932/mo
Tax Amount (2023)$1,746/yr
Days On Market143 days
Description
This fully renovated bungalow offers an exceptional investment opportunity with its 3 separate units. Located in the heart of the city near Ouellette Ave,Hospital and various Windsor amenities,it boasts convenience and potential for lucrative returns.Each unit features its own entrance,providing privacy n ease of access.The basement unit comprises 3 bedrooms,while the main floor consists of a 1 bedroom back unit n a 3 bedroom front unit.All units are equipped with kitchens and bathrooms. Recent renovations in 2022 have revitalized the property,including a new roof,electrical panel,vinyl tiles,plank floors,paint,bathrooms, kitchens n a rear deck.Updates to plumbing ensure modern efficiency,while rental central AC/furnace n HWT enhance tenant comfort. Additional features include a single-car detached garage,along with an extra parking space in the rear.
Property Details
Interior
Features
MAIN LEVEL Floor
KITCHEN / DINING COMBO
BEDROOM
BEDROOM
BEDROOM
Exterior
Features
Property History
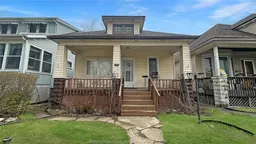 12
12
