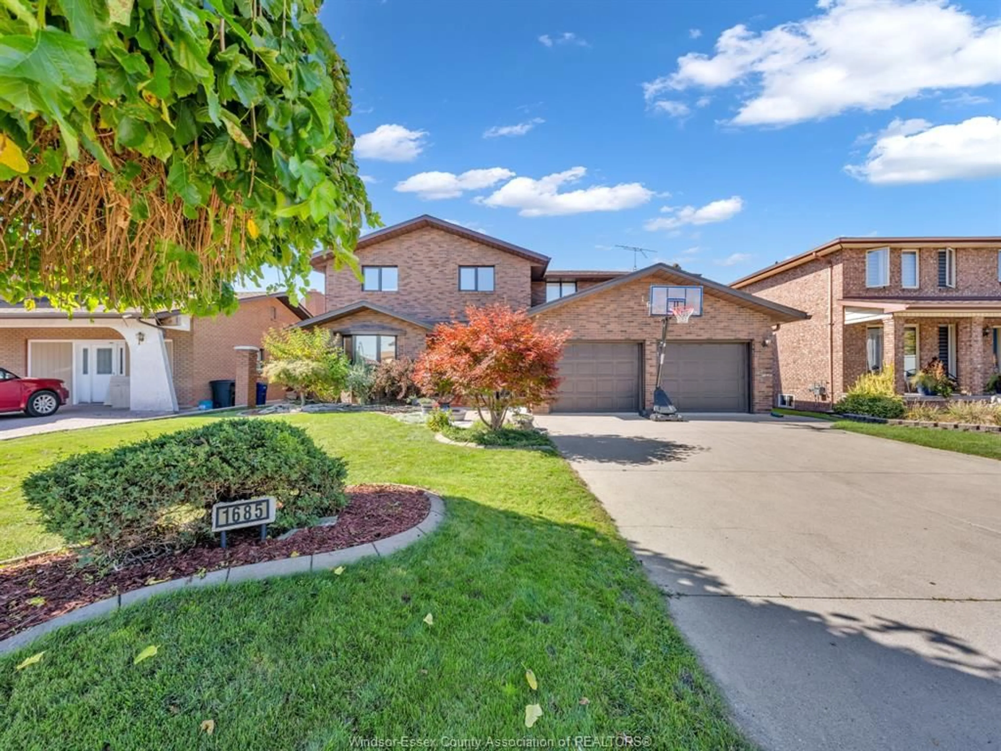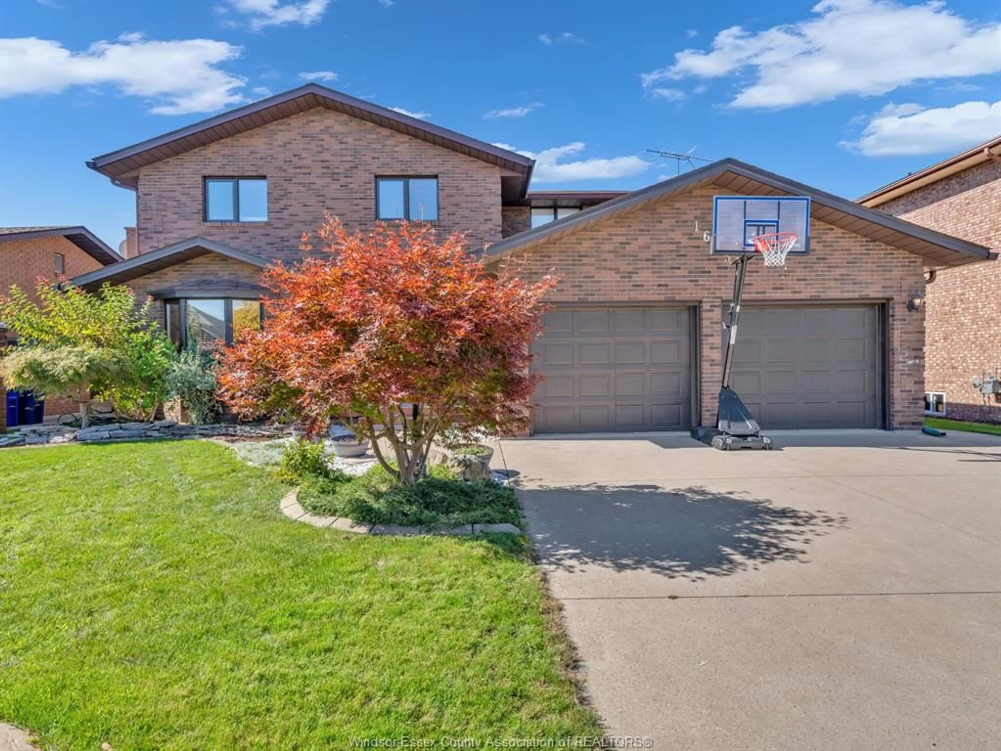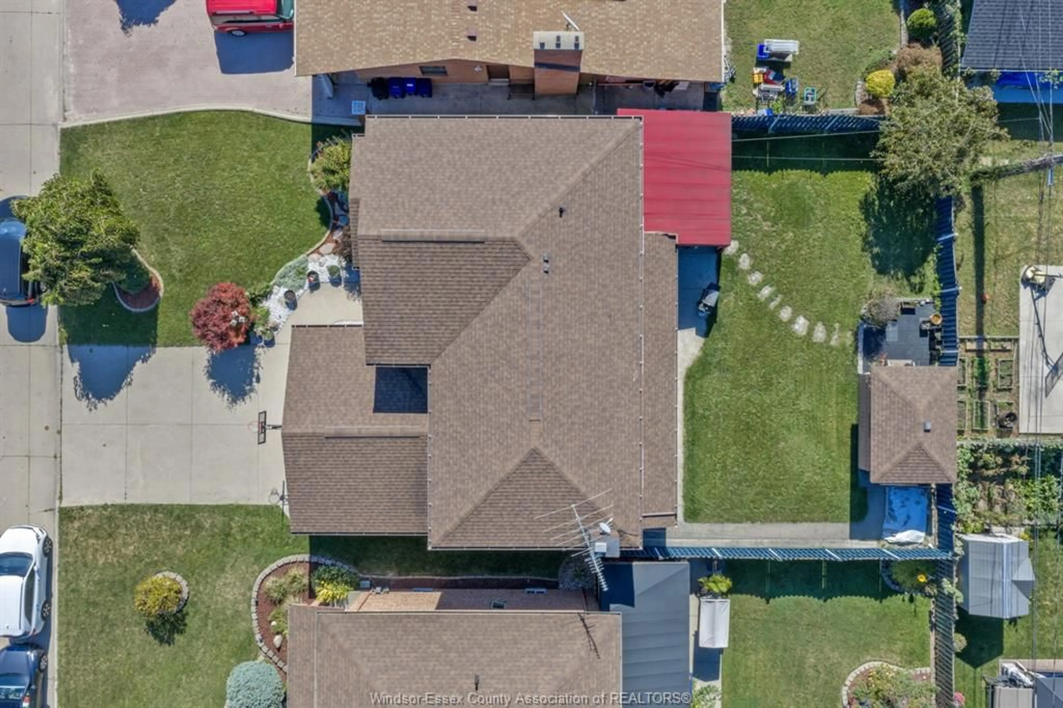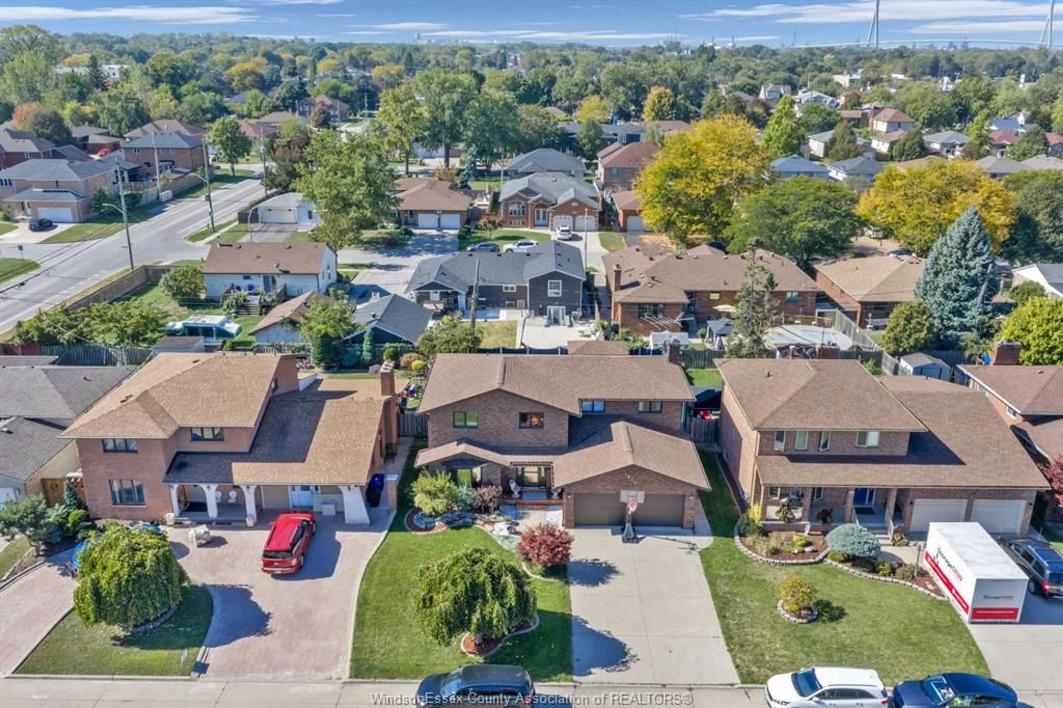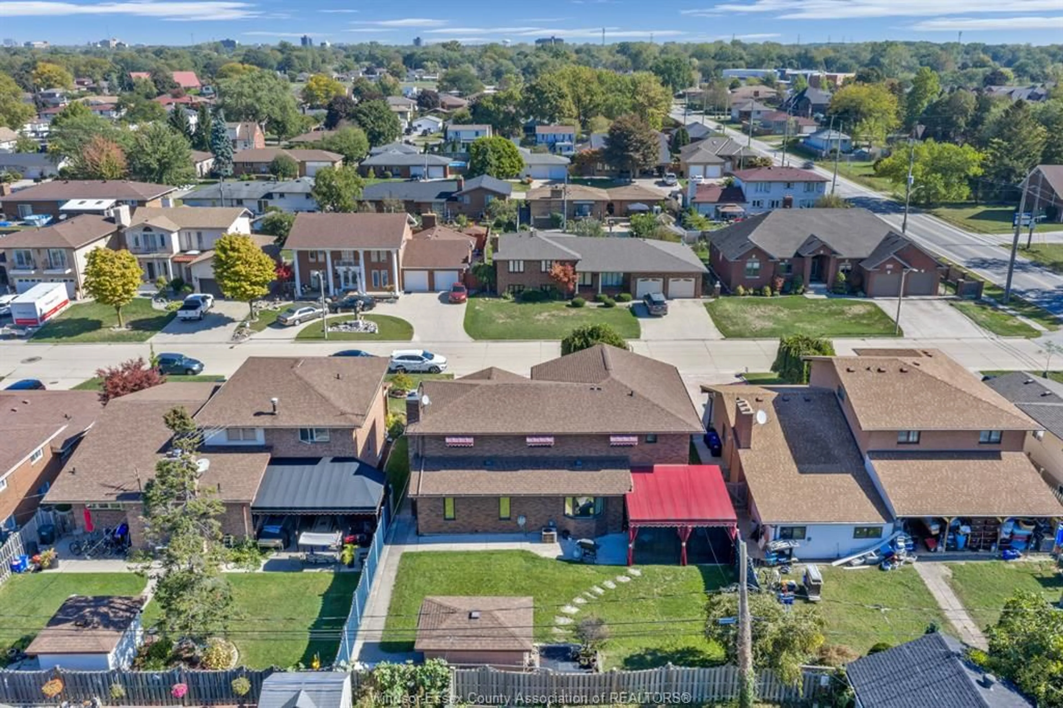Contact us about this property
Highlights
Estimated valueThis is the price Wahi expects this property to sell for.
The calculation is powered by our Instant Home Value Estimate, which uses current market and property price trends to estimate your home’s value with a 90% accuracy rate.Not available
Price/Sqft-
Monthly cost
Open Calculator
Description
DISTINGUISHED BRICK-TO-ROOF TWO-STORY HOME IN A PREMIER WINDSOR NEIGHBOURHOOD. Welcome to this exceptional brick-toroof residence, perfectly situated in one of Windsor’s most coveted and rarely available neighbourhoods. Built with enduring quality and remarkable attention to detail, this solid two story home offers both elegance and comfort in every space. Featuring 4 generously sized bedrooms, including a private primary suite with its own ensuite, and 3 full baths, 1 half ready for finishing a stand up shower. . an updated gourmet kitchen and flooring - this home was designed with family living and entertaining in mind. The inviting main floor presents a grand foyer, a formal dining room ideal for gatherings, and a bright, updated kitchen complete with a spacious dining area, cooktop stove, and dual built-in ovens—a dream for any home chef. A cozy family room with a gas fireplace provides a warm retreat, while the main-floor laundry adds everyday convenience. Downstairs, the finished lower level offers a second family area and an adjoining flex space & second kitchen—perfect for recreation, guests, or extended family use. Step outside to a beautifully landscaped and fully fenced yard featuring a large covered patio, perfect for outdoor dining and relaxation in your private oasis. Located within the highly regarded Massey High School district, and just minutes from École St. Edmond, the Windsor Mosque, major shopping, and the U.S. border—this home combines luxury, location, and lifestyle in one remarkable package. call today to book your private tour. Buyer to verify zoning taxes & sizes.
Property Details
Interior
Features
MAIN LEVEL Floor
FAMILY ROOM
LIVING ROOM
DINING ROOM
KITCHEN
Exterior
Features
Property History
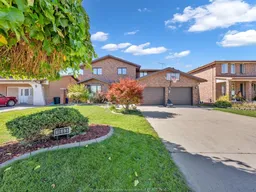 44
44
