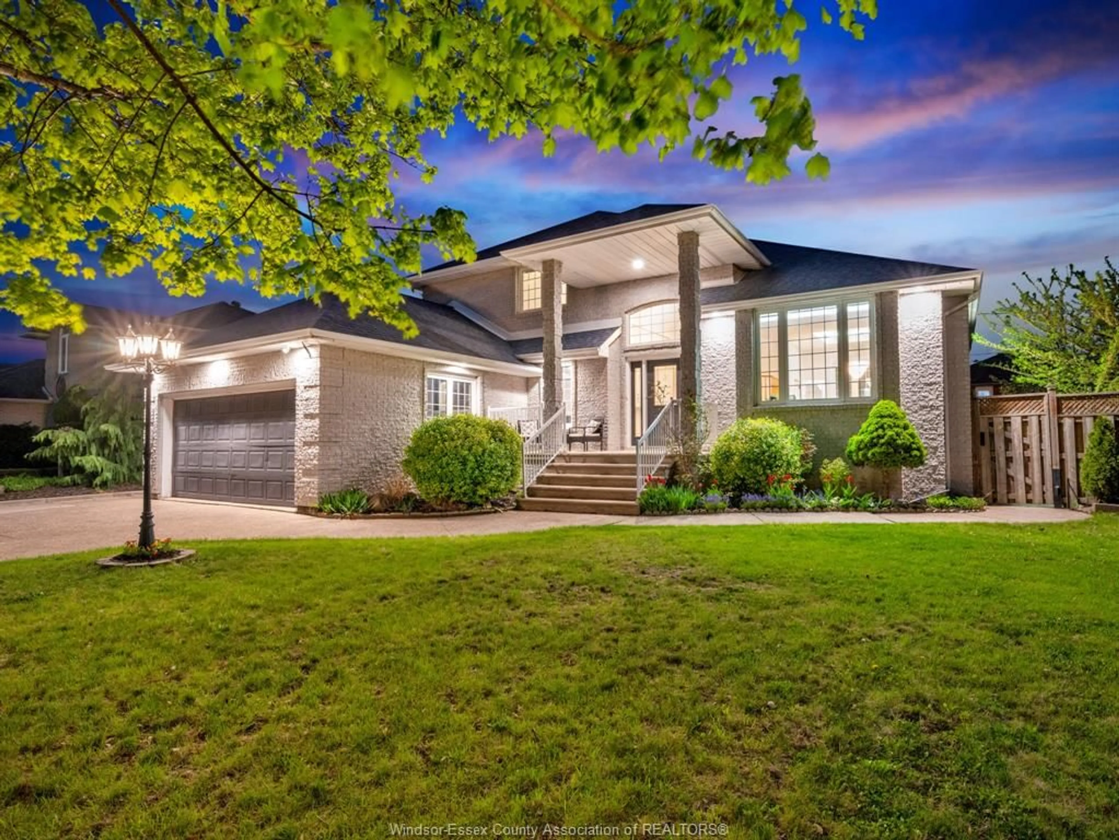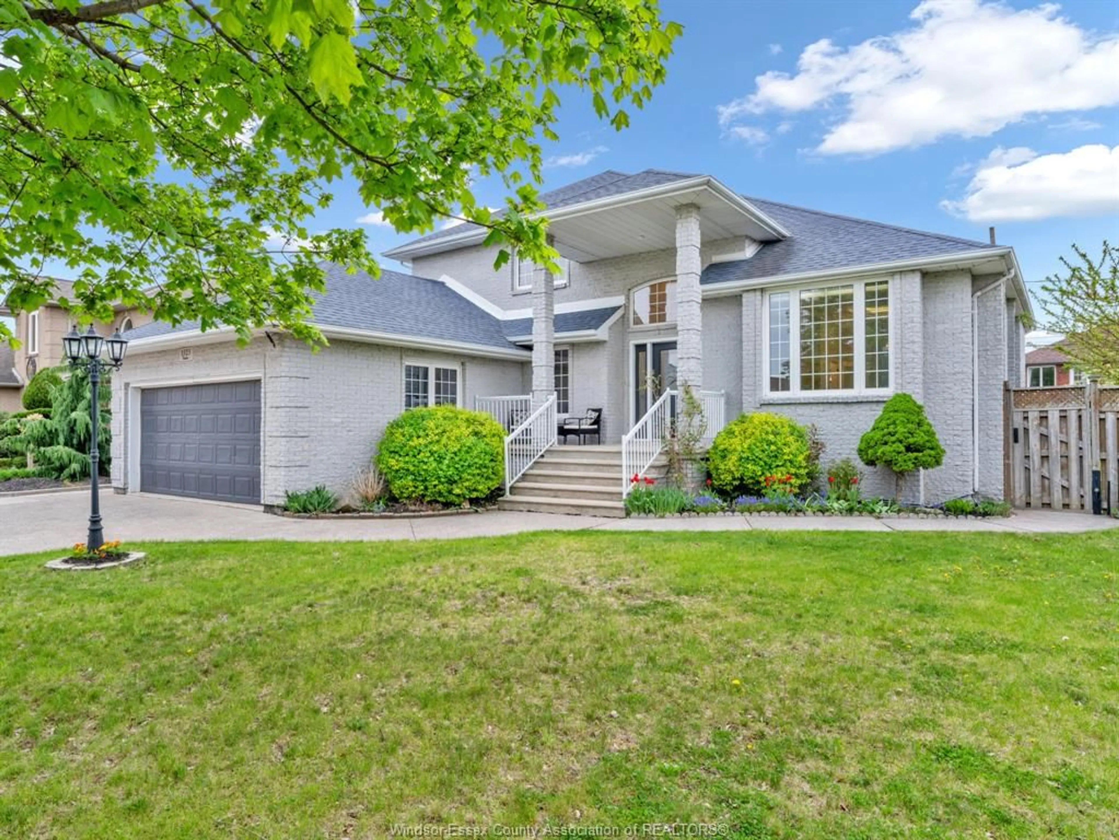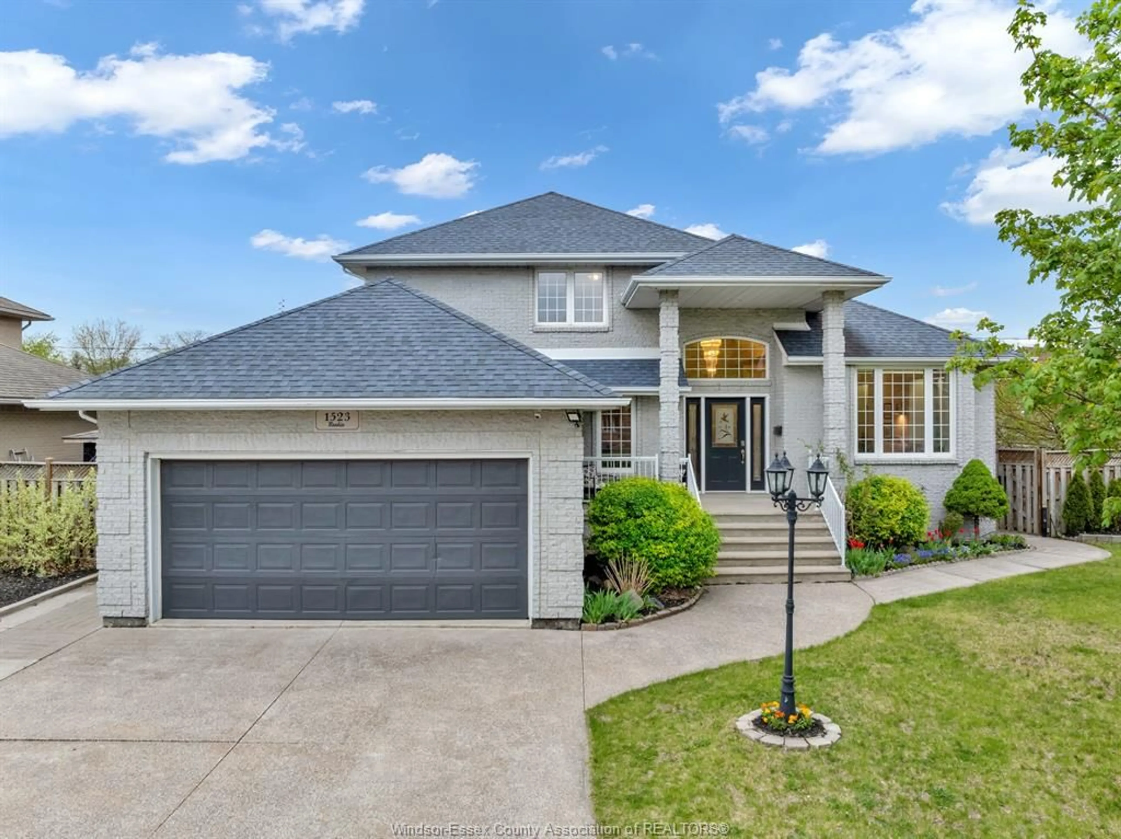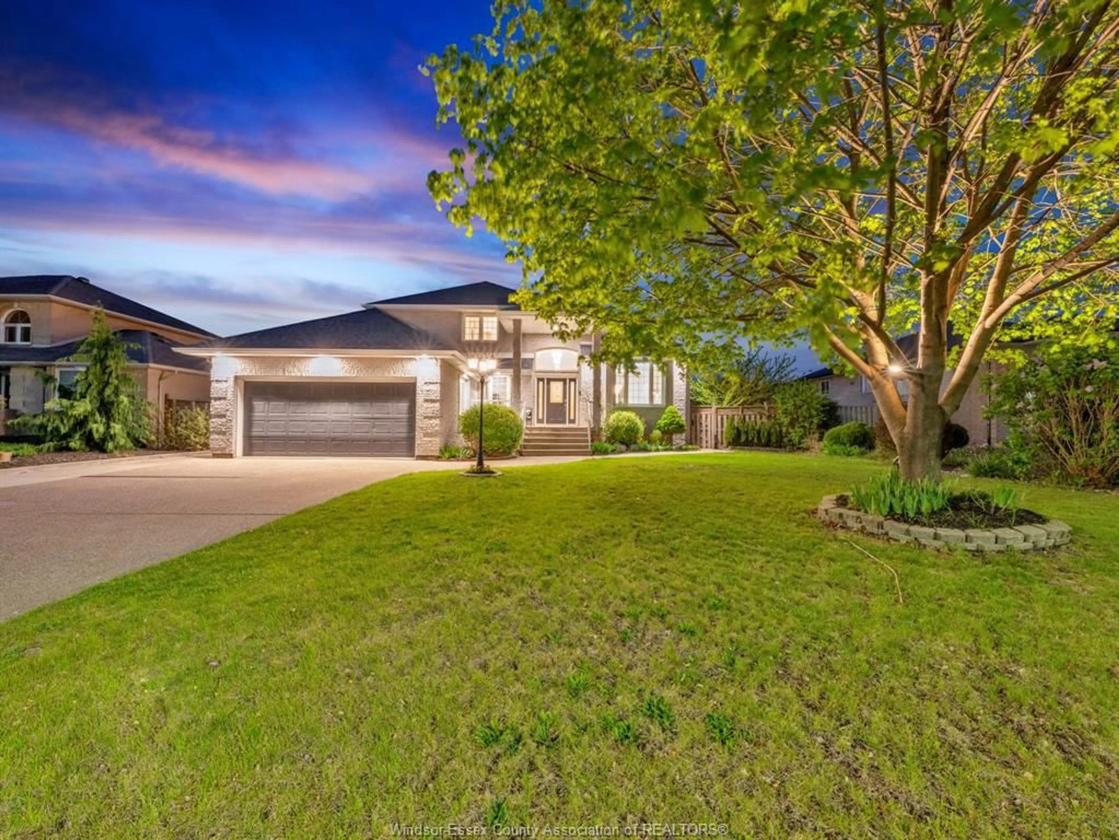Contact us about this property
Highlights
Estimated ValueThis is the price Wahi expects this property to sell for.
The calculation is powered by our Instant Home Value Estimate, which uses current market and property price trends to estimate your home’s value with a 90% accuracy rate.Not available
Price/Sqft-
Est. Mortgage$3,865/mo
Tax Amount (2024)$6,627/yr
Days On Market8 days
Description
Step into this impressive full brick 2-storey home, ideally situated just minutes from the Ambassador Bridge and surrounded by essential amenities including schools, churches, the mosque, and all major highways—making commuting a breeze. This home sits on an extra-wide lot with a fully fenced private backyard and a charming raised front porch, offering exceptional curb appeal and outdoor enjoyment. Inside, you'll find over 3,000 sq ft of finished living space, boasting 5 spacious bedrooms and 3.5 bathrooms, perfect for large or growing families. The fully finished basement includes a second kitchen and grade entrance, offering excellent potential for an in-law suite or rental income. Designed for comfort and versatility, the home features three separate living rooms, including one with a cozy fireplace. The updated kitchen is complemented by gorgeous hardwood floors throughout, and the double-car garage adds convenience and functionality. This home is well-built, move-in ready, and truly turnkey. Whether you're entertaining, relaxing, or hosting extended family, 1523 Rankin offers the space and flexibility to do it all. Don't miss this rare opportunity to own a beautiful home in one of Windsor’s most sought-after locations. Buyer to verify zoning, taxes & sizes.
Property Details
Interior
Features
MAIN LEVEL Floor
FOYER
LIVING ROOM
DINING ROOM
OFFICE
Property History
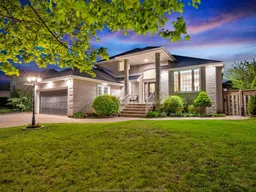 50
50
