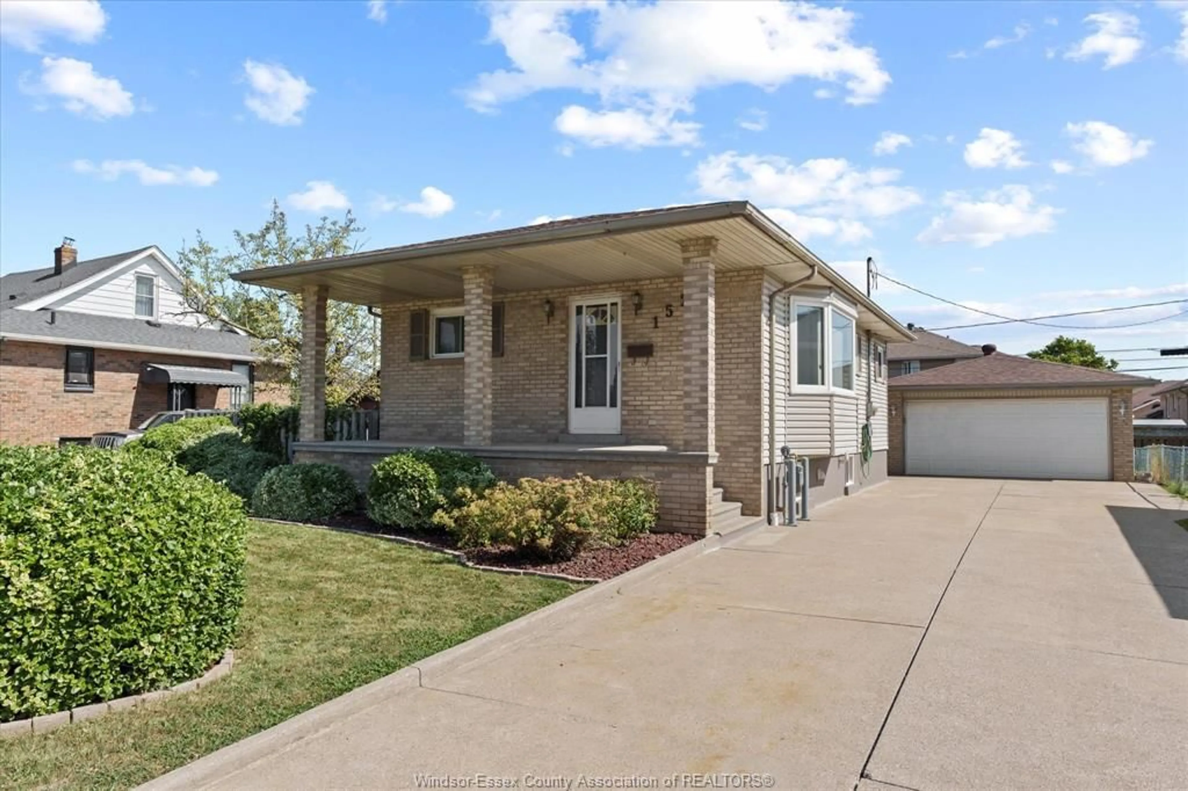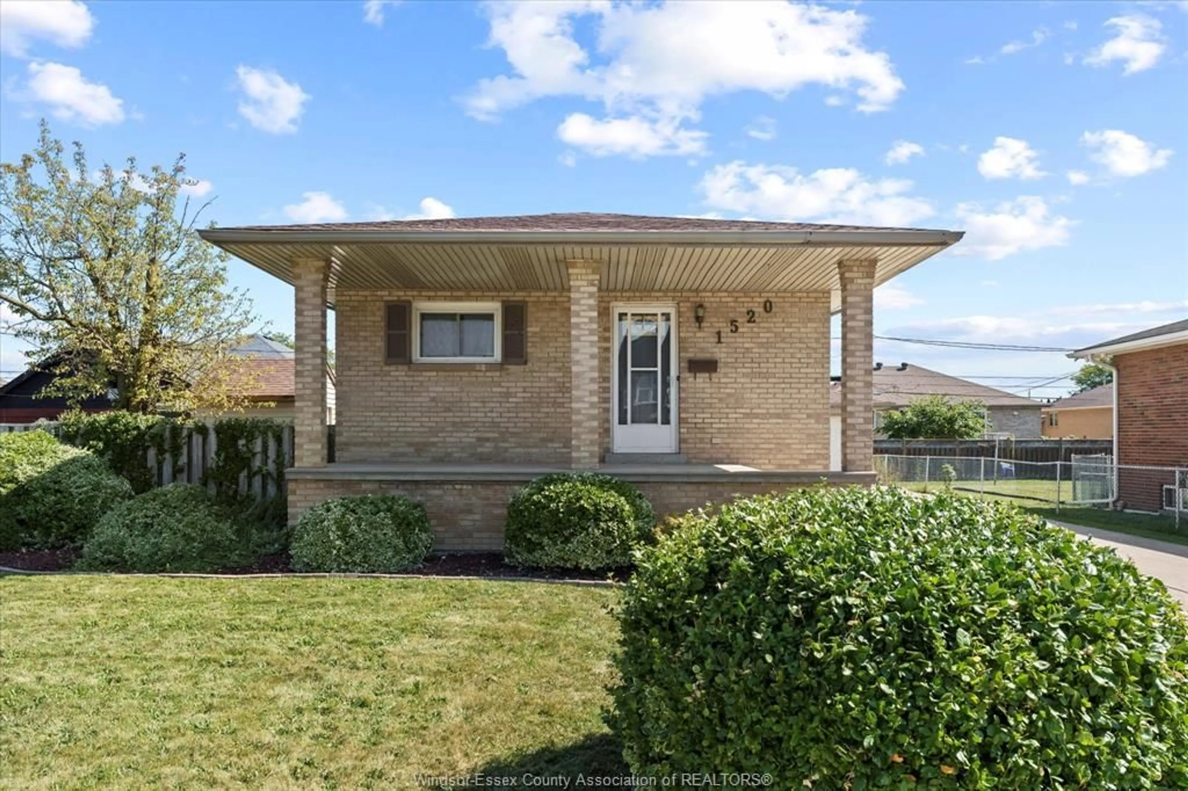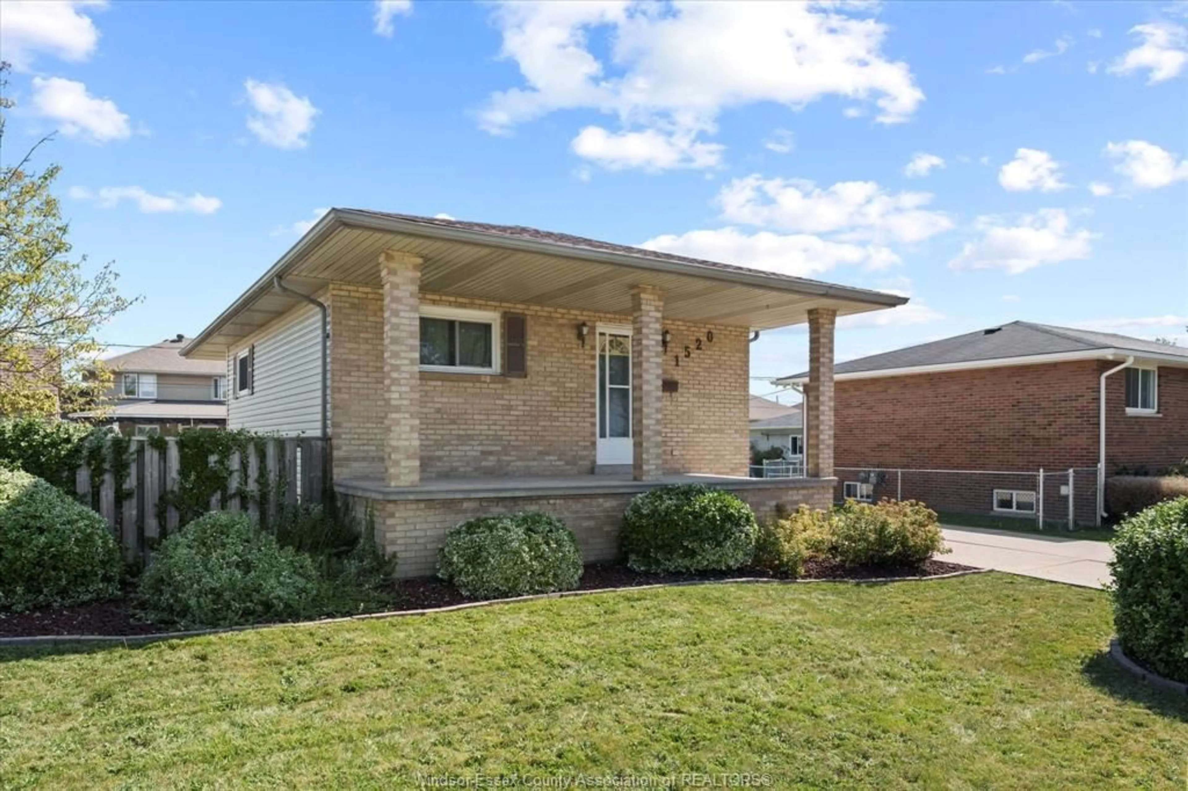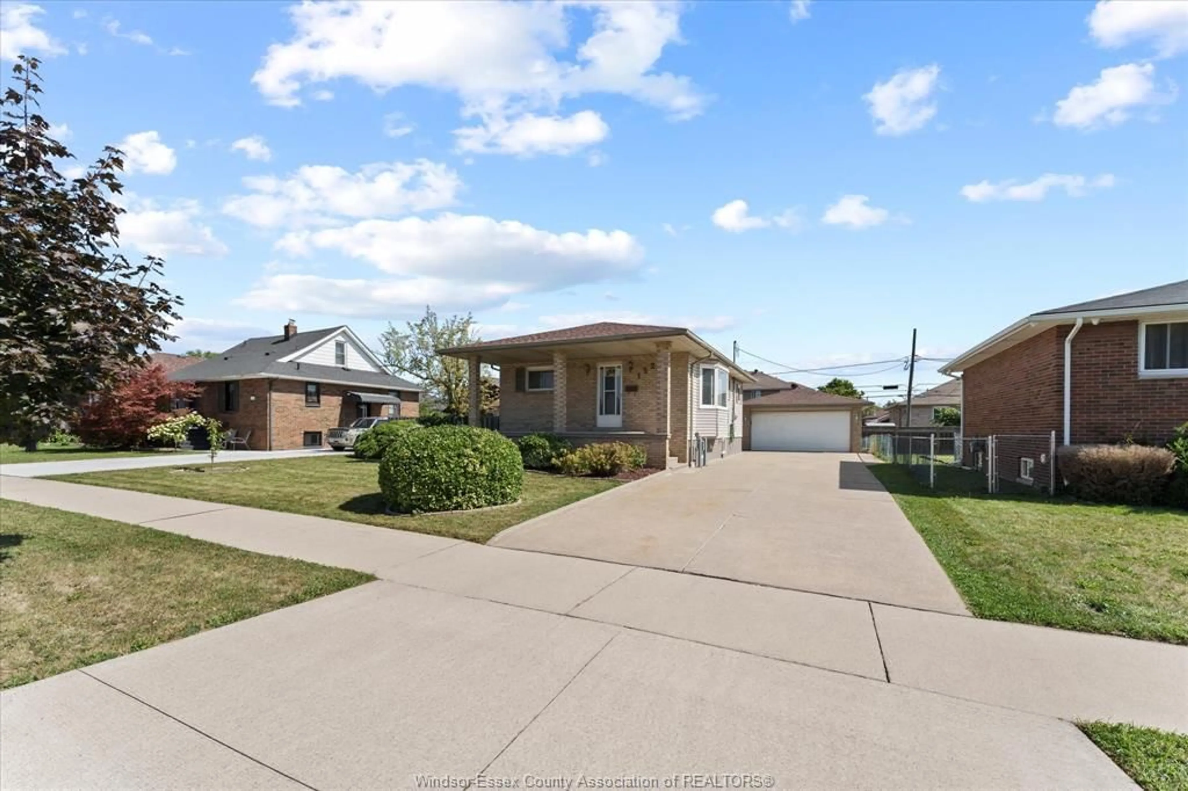Contact us about this property
Highlights
Estimated valueThis is the price Wahi expects this property to sell for.
The calculation is powered by our Instant Home Value Estimate, which uses current market and property price trends to estimate your home’s value with a 90% accuracy rate.Not available
Price/Sqft-
Monthly cost
Open Calculator
Description
Welcome to this impeccably maintained and truly move-in ready bungalow in a convenient Windsor location, just minutes from shopping, restaurants, major highways, and the US border. Offering a perfect blend of comfort and functionality, this home is ideal for first-time buyers, downsizers, or multi-generational living. The inviting main floor features 2 bedrooms, an open-concept living room and kitchen, and a beautifully renovated 4-piece bathroom (2023) complete with heated floors. The bright, modern kitchen was fully updated in 2025 and flows seamlessly into the living area, making it perfect for everyday living and entertaining. The finished basement adds incredible versatility, offering a potential in-law suite with a spacious family room, second full bathroom, third bedroom, and abundant storage space. Peace of mind updates include basement waterproofing and sump pump (2016), roof (2017), and furnace and air conditioning (2016). Car enthusiasts, hobbyists, or those needing extra workspace will love the detached 19’ x 21’ climate-controlled double garage featuring 60 amp service, 240V, and convenient attic storage. Additional highlights include hardwired ethernet on both levels and a beautiful fenced backyard complete with a large storage shed and plenty of space for gardening or outdoor entertaining. With its extensive updates, thoughtful layout, and prime location close to all amenities, this property delivers true turnkey living with space and flexibility to grow. Don’t miss your chance to call this beautifully maintained bungalow your new home!
Upcoming Open House
Property Details
Interior
Features
MAIN LEVEL Floor
LIVING RM / DINING RM COMBO
KITCHEN
4 PC. BATHROOM
PRIMARY BEDROOM
Exterior
Features
Property History
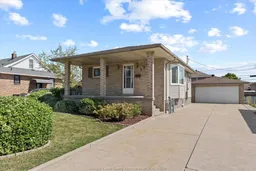 35
35
