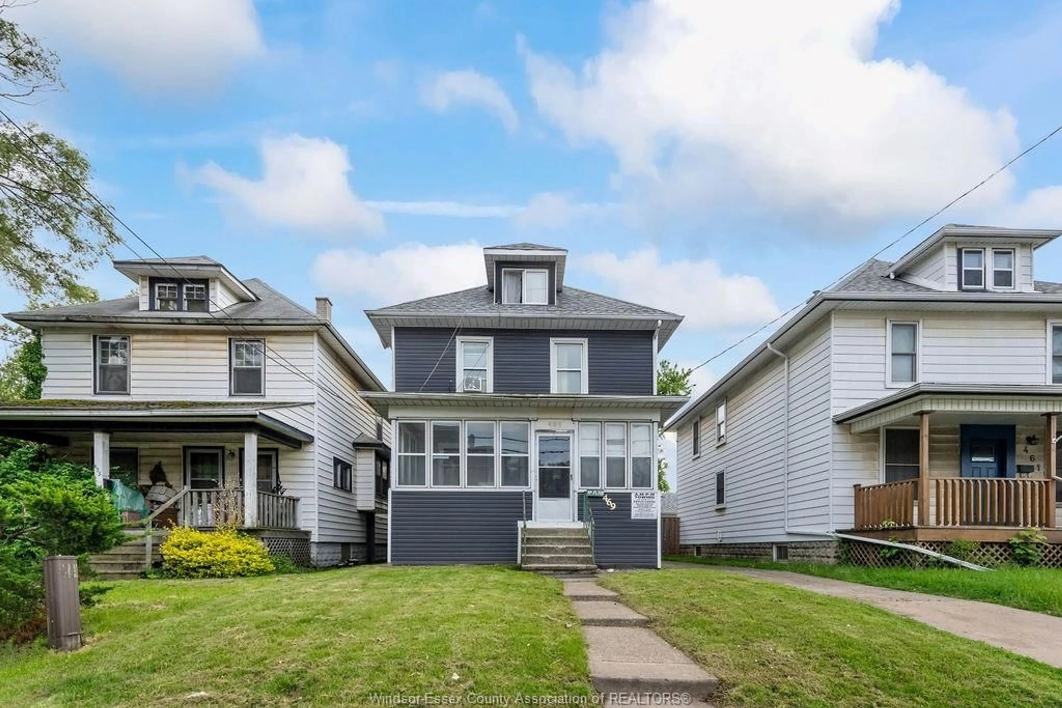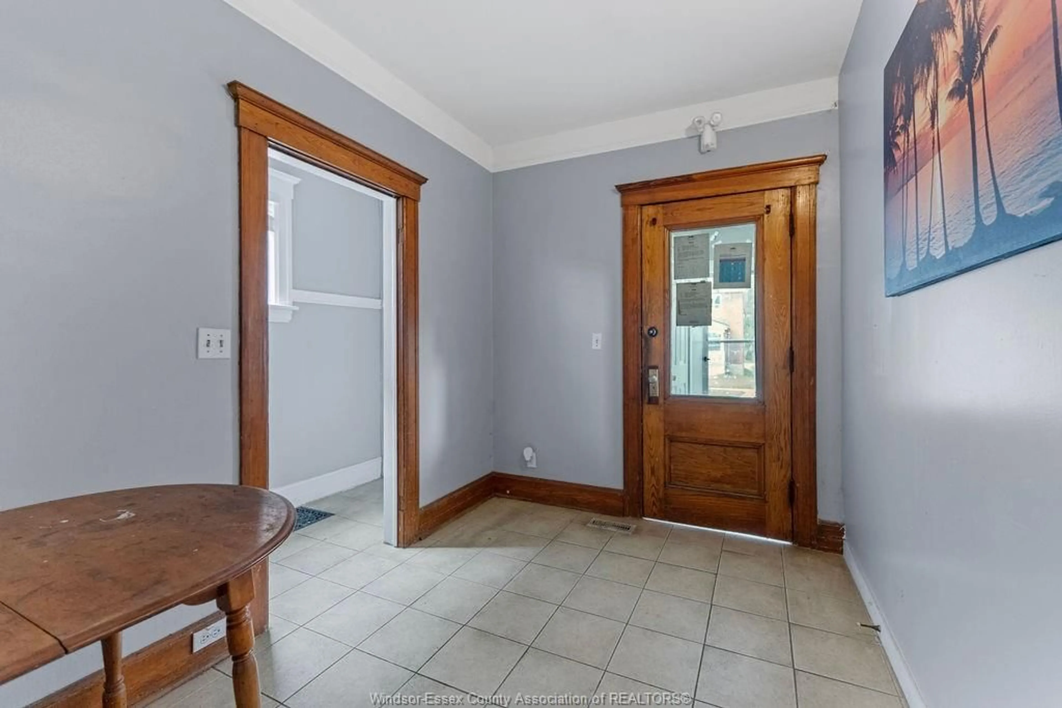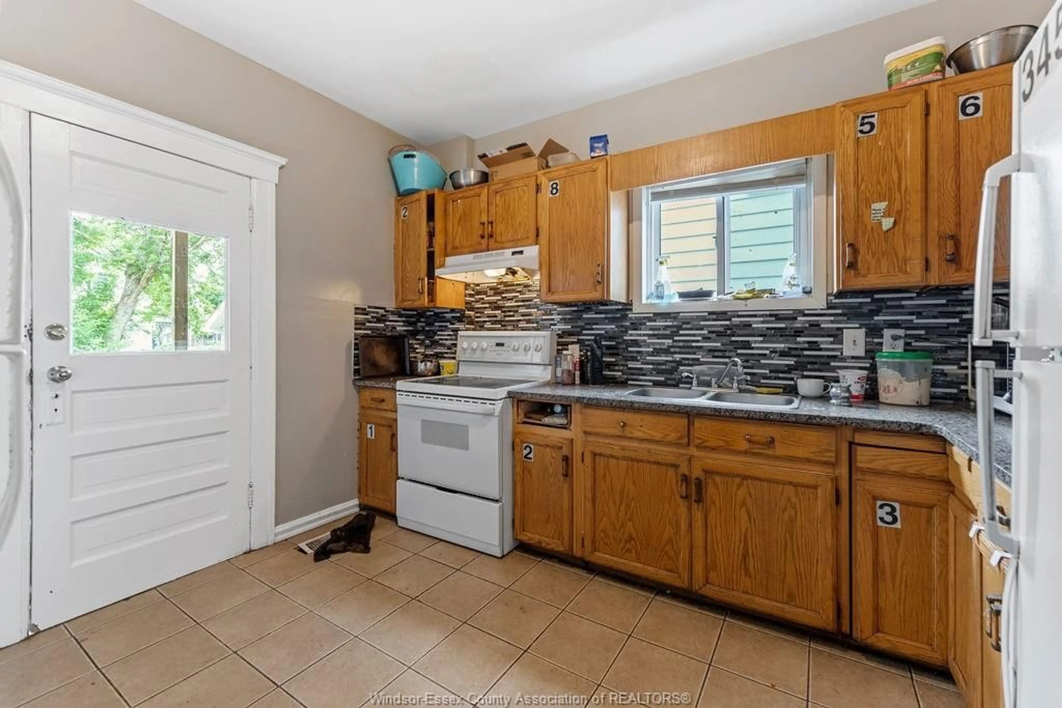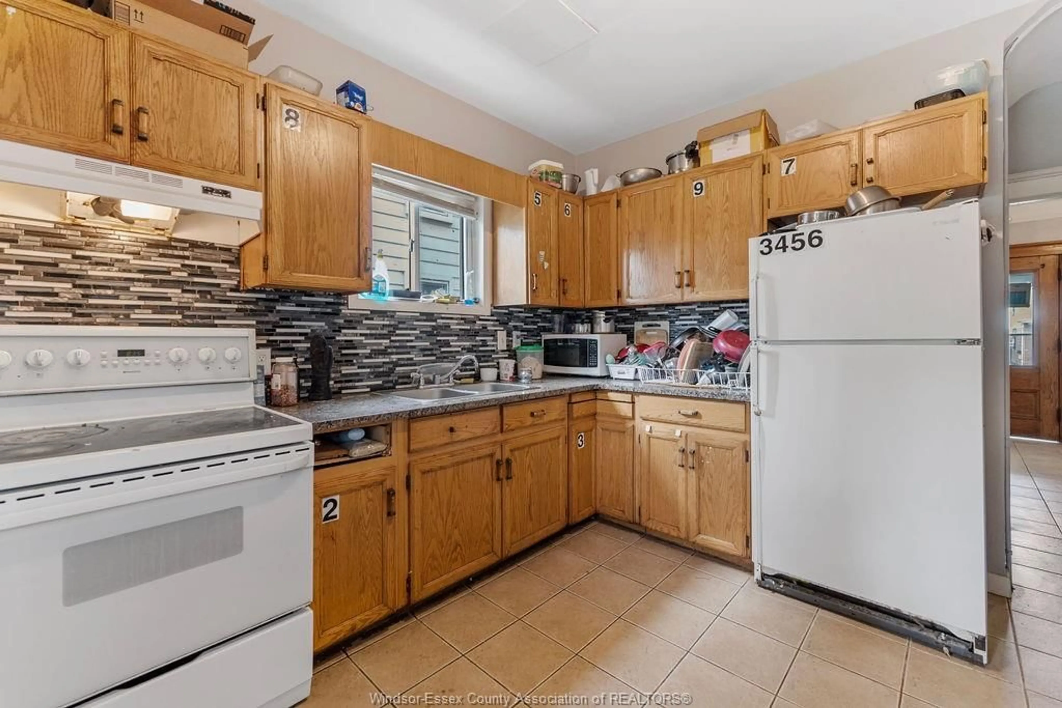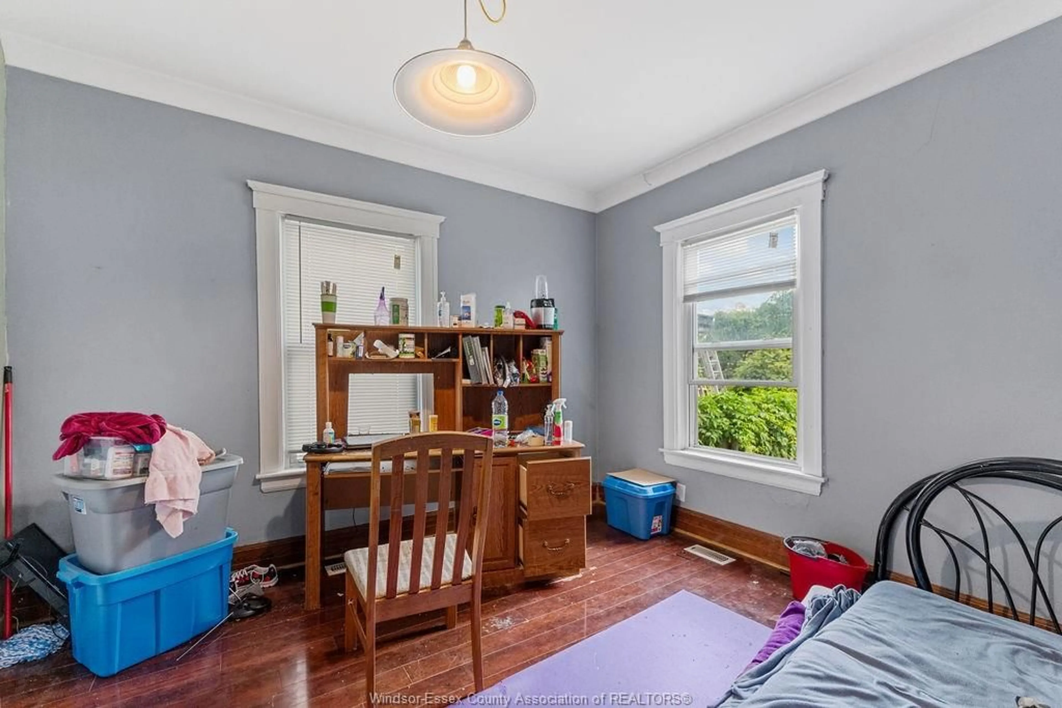Contact us about this property
Highlights
Estimated valueThis is the price Wahi expects this property to sell for.
The calculation is powered by our Instant Home Value Estimate, which uses current market and property price trends to estimate your home’s value with a 90% accuracy rate.Not available
Price/Sqft-
Monthly cost
Open Calculator
Description
CASH COW STUDENT RENTAL – 5 MINS TO UNIVERSITY Prime 9-bed, 3-bath rental just steps from the University of Windsor. Generates strong cash flow with current gross rent of $4,365/month and estimated market rent of $4,625/month. Room-by-room leasing with upside in several units. Zoned RD3.1 with potential for a rear ADU. Features include a large loft bedroom, side entrance to lower level, and key updates: roof (2018), siding, windows, AC, eaves, and downspouts. Turnkey, low-maintenance investment in a high-demand rental pocket.
Property Details
Interior
Features
MAIN LEVEL Floor
KITCHEN
LIVING ROOM
FOYER
BEDROOM
Exterior
Features
Property History
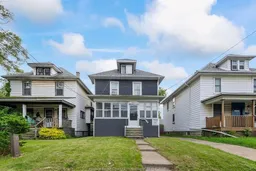 18
18
