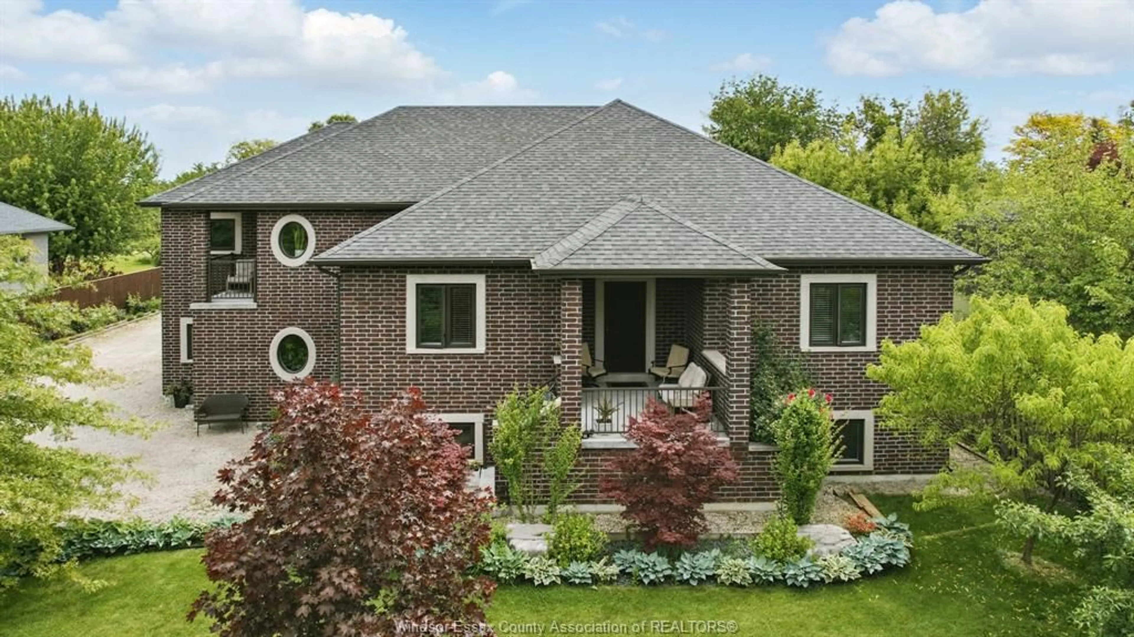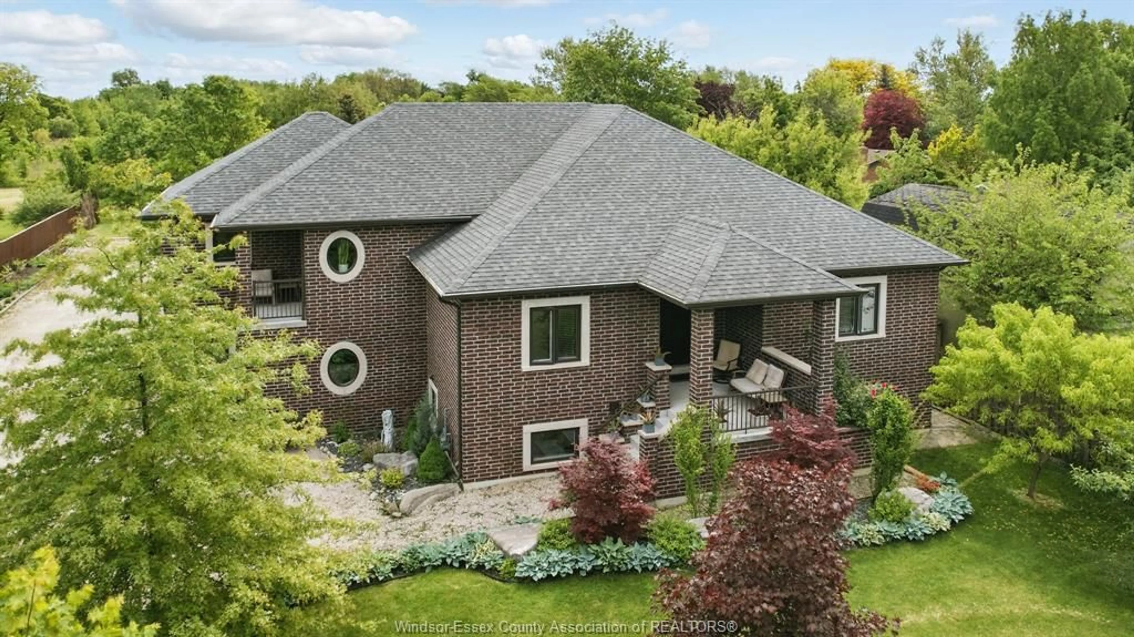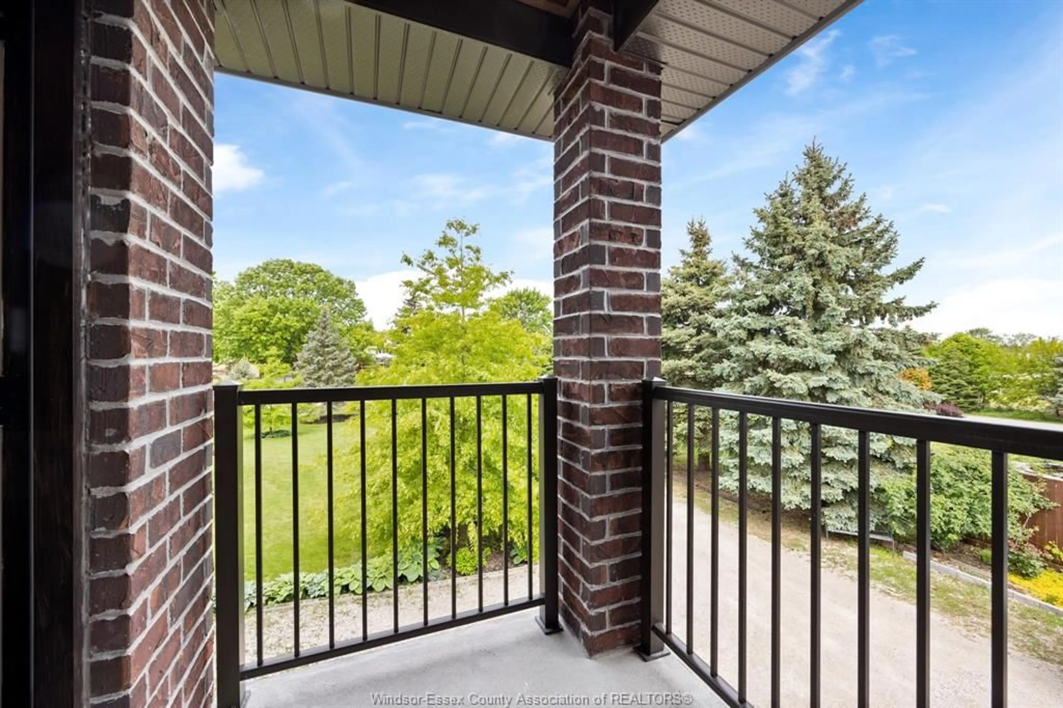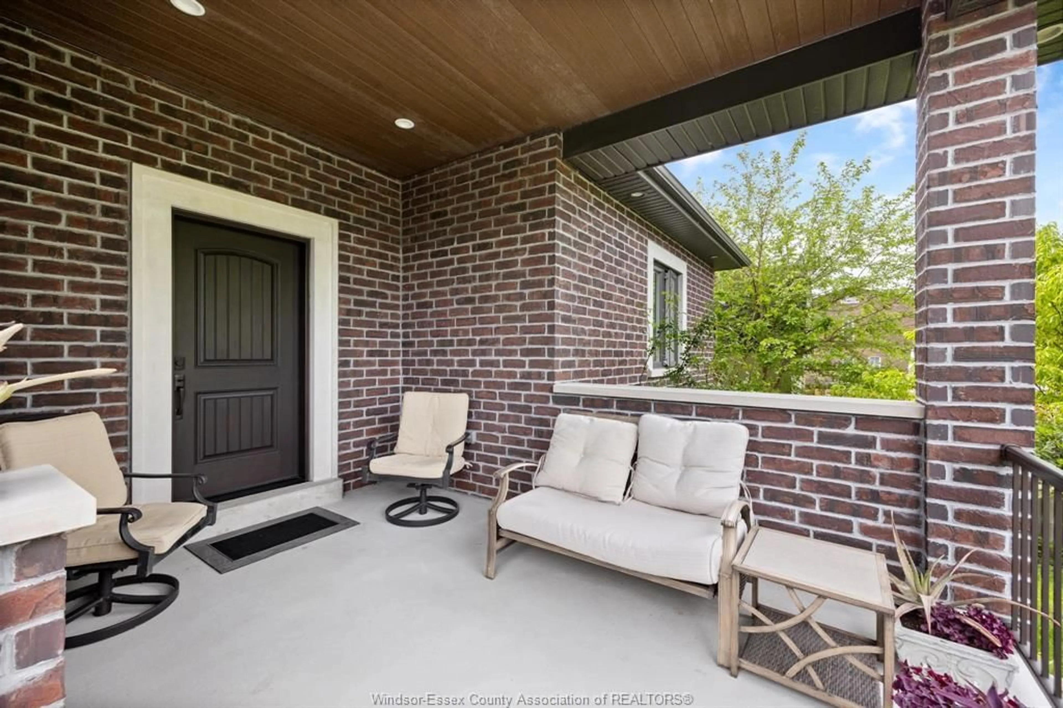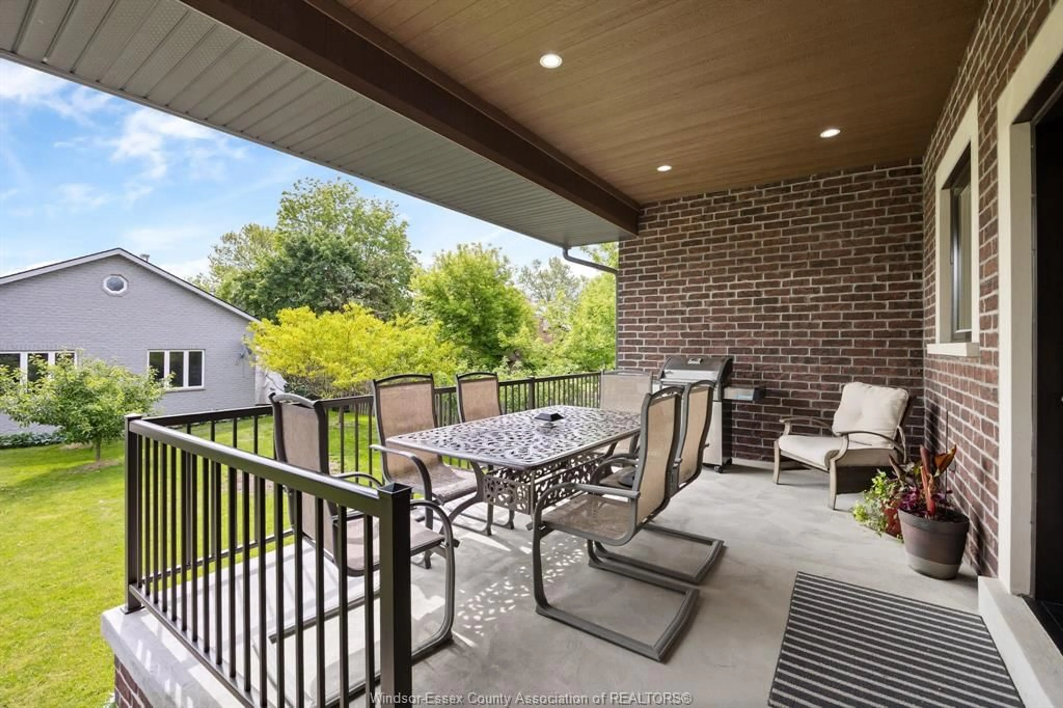4520 8TH CONCESSION Rd, Windsor, Ontario N0R 1K0
Contact us about this property
Highlights
Estimated valueThis is the price Wahi expects this property to sell for.
The calculation is powered by our Instant Home Value Estimate, which uses current market and property price trends to estimate your home’s value with a 90% accuracy rate.Not available
Price/Sqft$859/sqft
Monthly cost
Open Calculator
Description
Private Country Retreat Just Minutes from the City! Welcome to this beautiful all-brick home nestled on a serene 4.22-acre hobby farm, just outside the city limits. Surrounded by mature trees, perennial gardens, and the tranquil sounds of nature, this property offers the perfect blend of peaceful rural living and urban convenience, only minutes from the airport and all essential amenities. The open-concept main floor features a spacious living area and kitchen, a primary bedroom with ensuite, and an additional bedroom. Upstairs, you'll find two more bedrooms-each with its own private ensuite-ideal for family or guests. The fully finished basement includes three more bedrooms, a full bathroom, a cozy family room, a roughed-in kitchen, and two cold rooms for food or wine storage. Enjoy a variety of fruit trees, including apple, pear, peach, and walnut-perfect for hobby farming or homegrown produce lovers. Car enthusiasts and hobbyists will love the detached 3-car garage (30x60) featuring 12 ft ceilings, gas radiant heat, full insulation, and water/sewer connections-and a self-contained bachelor-style living space-perfect for extended family, guests, rental income, or a private home office. This rare property offers privacy, space, and versatility with room to grow, just a short drive from the city. Don't miss this exceptional opportunity to own your own slice of paradise!
Property Details
Interior
Features
MAIN LEVEL Floor
LIVING ROOM
DINING ROOM
KITCHEN
PRIMARY BEDROOM
Property History
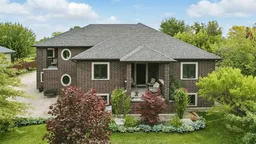 47
47
