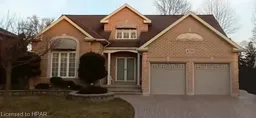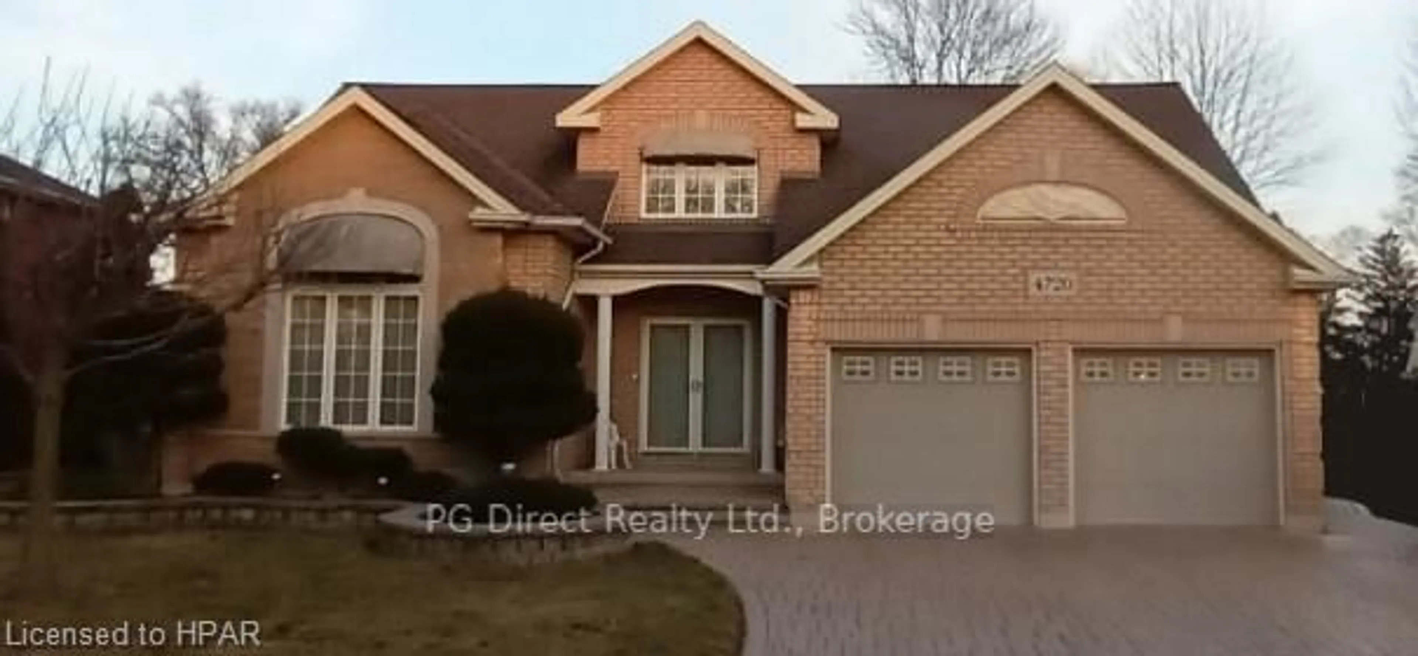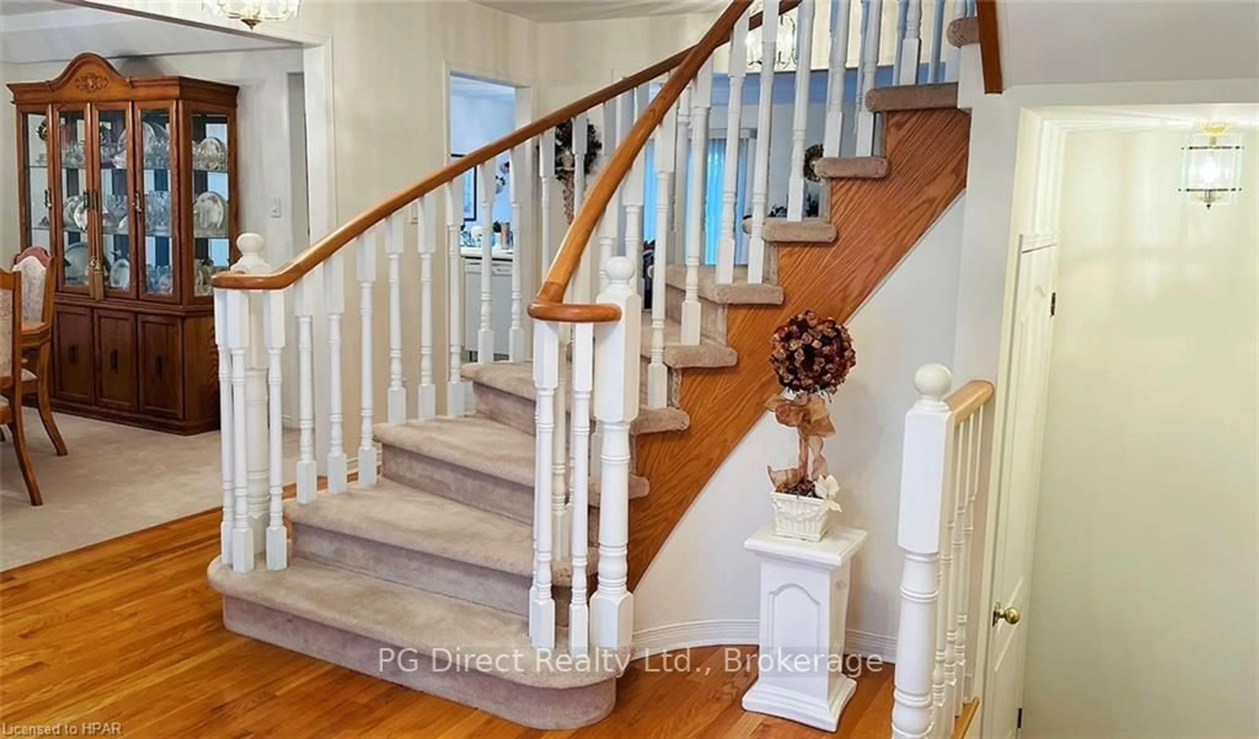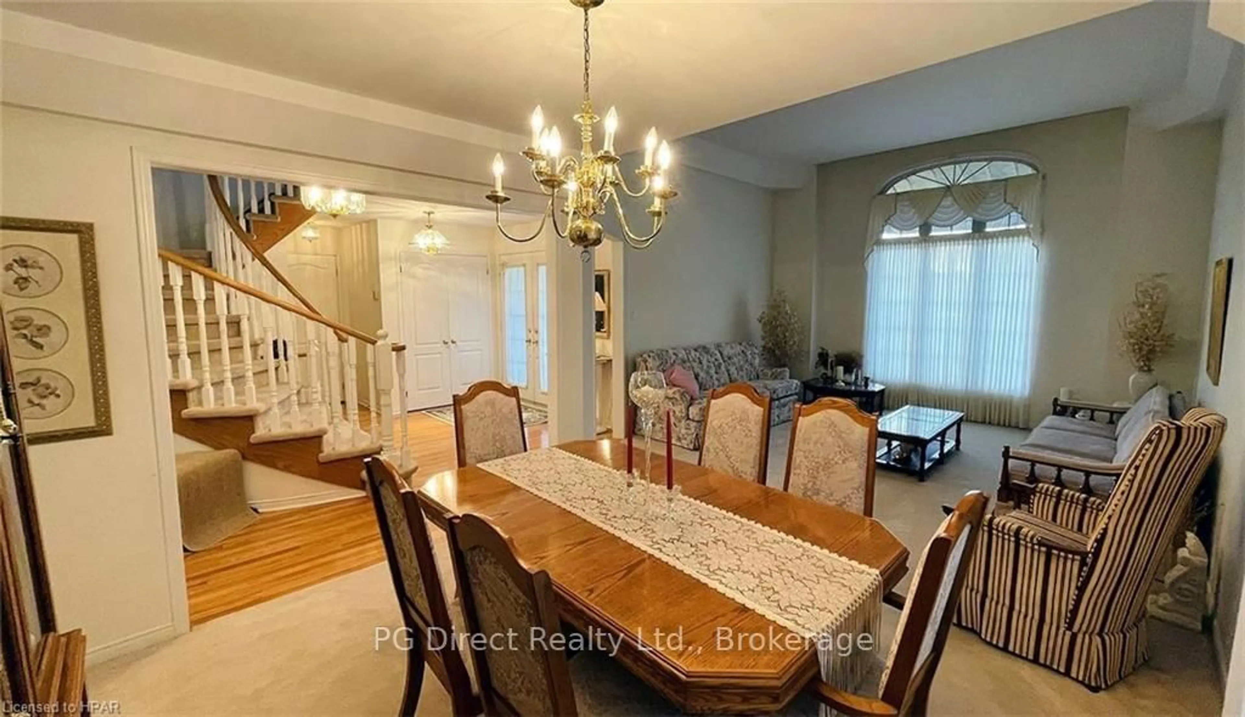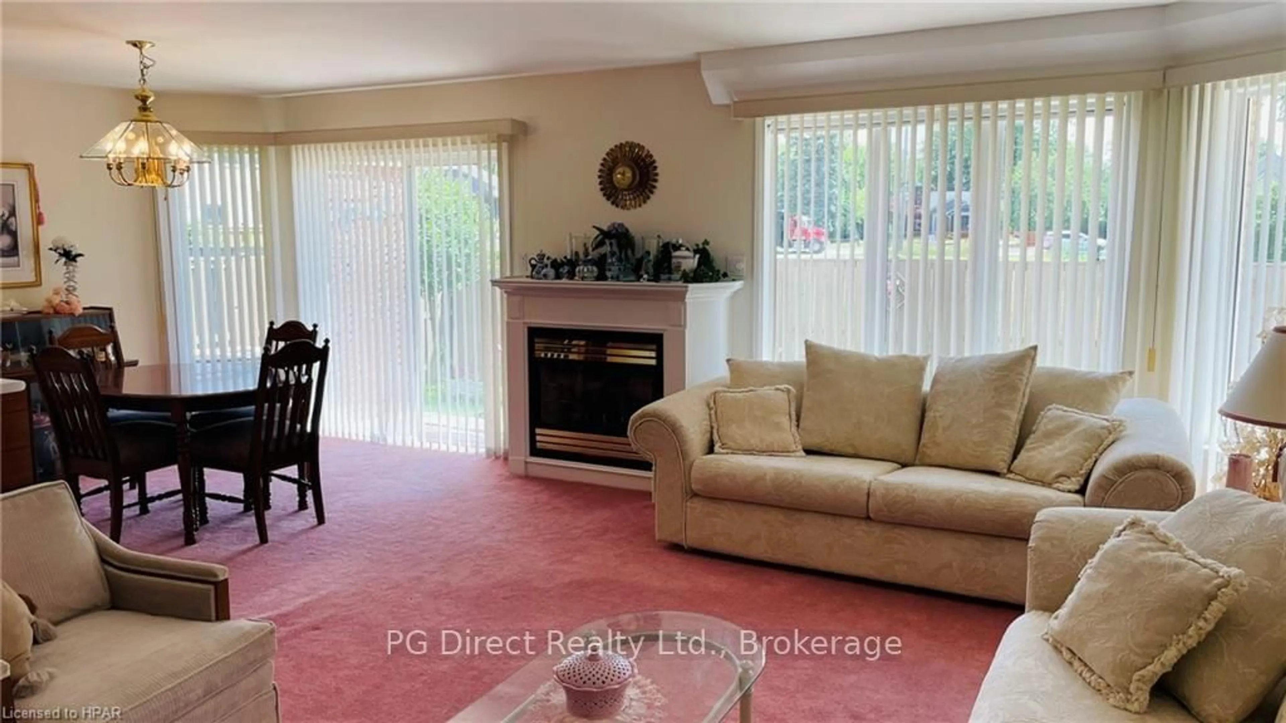4720 WEMBLEY Crt, Windsor, Ontario N9G 2P8
Contact us about this property
Highlights
Estimated ValueThis is the price Wahi expects this property to sell for.
The calculation is powered by our Instant Home Value Estimate, which uses current market and property price trends to estimate your home’s value with a 90% accuracy rate.Not available
Price/Sqft$338/sqft
Est. Mortgage$3,341/mo
Tax Amount (2024)$6,973/yr
Days On Market268 days
Description
Visit REALTOR® website for additional information. Elegant, natural light filled all-brick house on quiet culde-sac. Grand foyer with circular staircase opens to spacious living and dining rm. Open concept breakfast, family and kitchen features a gas fireplace and glass sliding door to backyard patio. Unique layout features a large master bedrm on main, connected to an ensuite bath with whirlpool tub. Upstairs is a “zone all its own” with a computer alcove at the top of the stairs flanked by two large bedrms sharing a full bathrm. Ample storage throughout. Expansion potential with enormous unfinished basement with plumbing rough-in. Garage hobby area. Elegantly landscaped.
Property Details
Interior
Features
Main Floor
Great Rm
4.45 x 3.96Broadloom / Coffered Ceiling / Finished
Dining
3.35 x 3.66Coffered Ceiling / Finished / Open Concept
Kitchen
3.35 x 3.05carpet free / Double Sink / Finished
Family
3.66 x 5.18Broadloom / Coffered Ceiling / Finished
Exterior
Features
Parking
Garage spaces 3
Garage type Attached
Other parking spaces 4
Total parking spaces 7
Property History
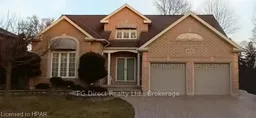 12
12