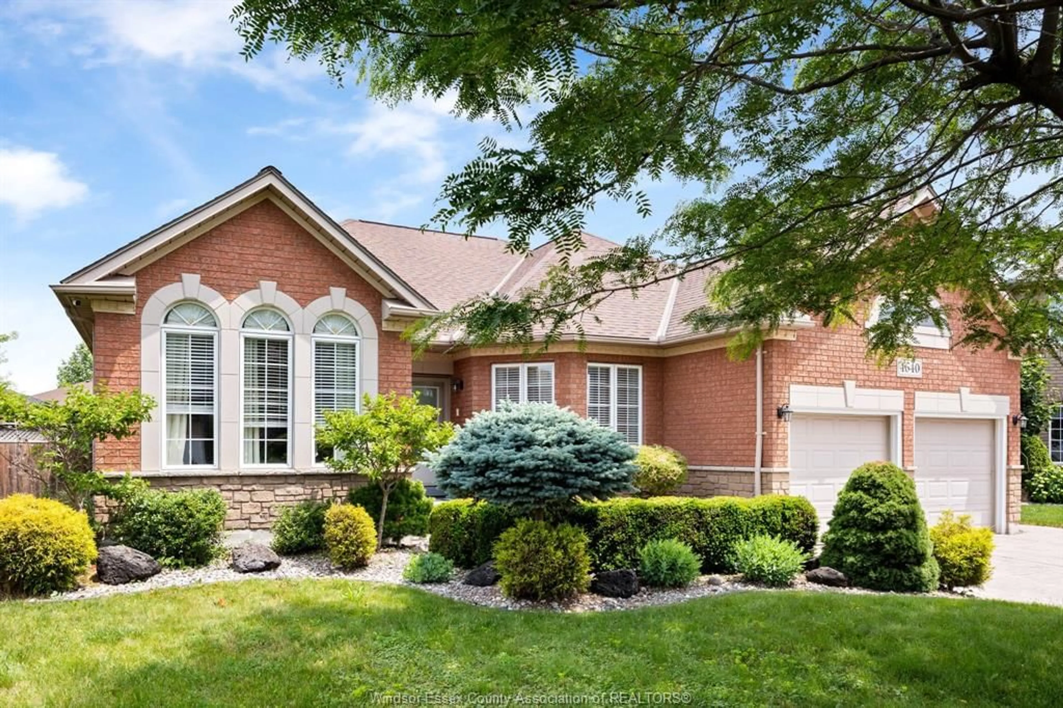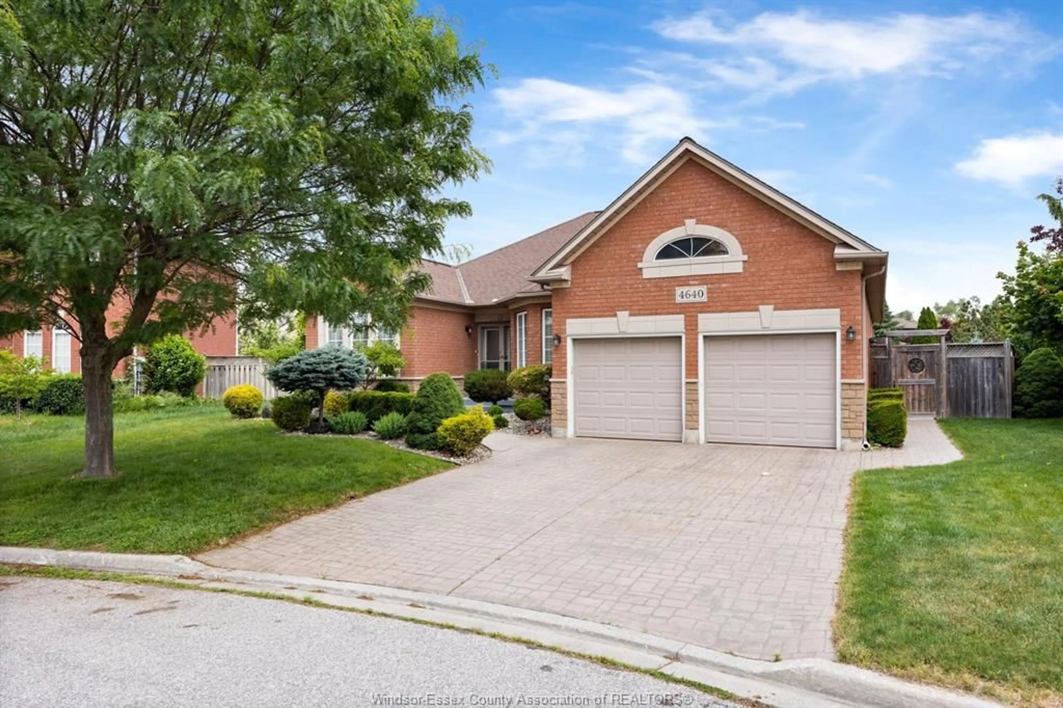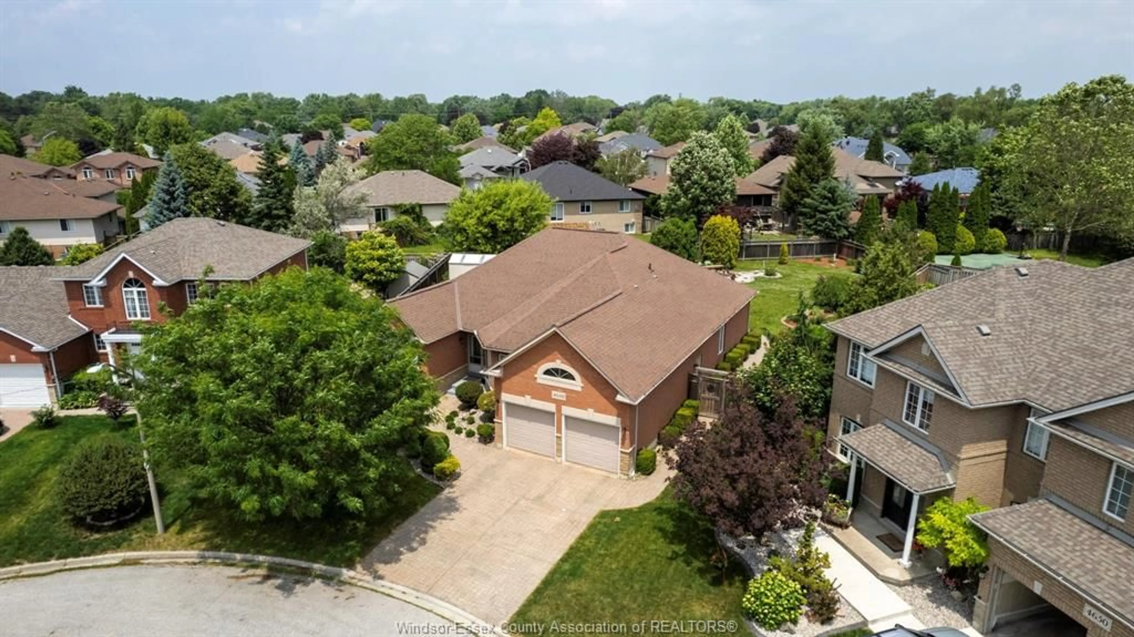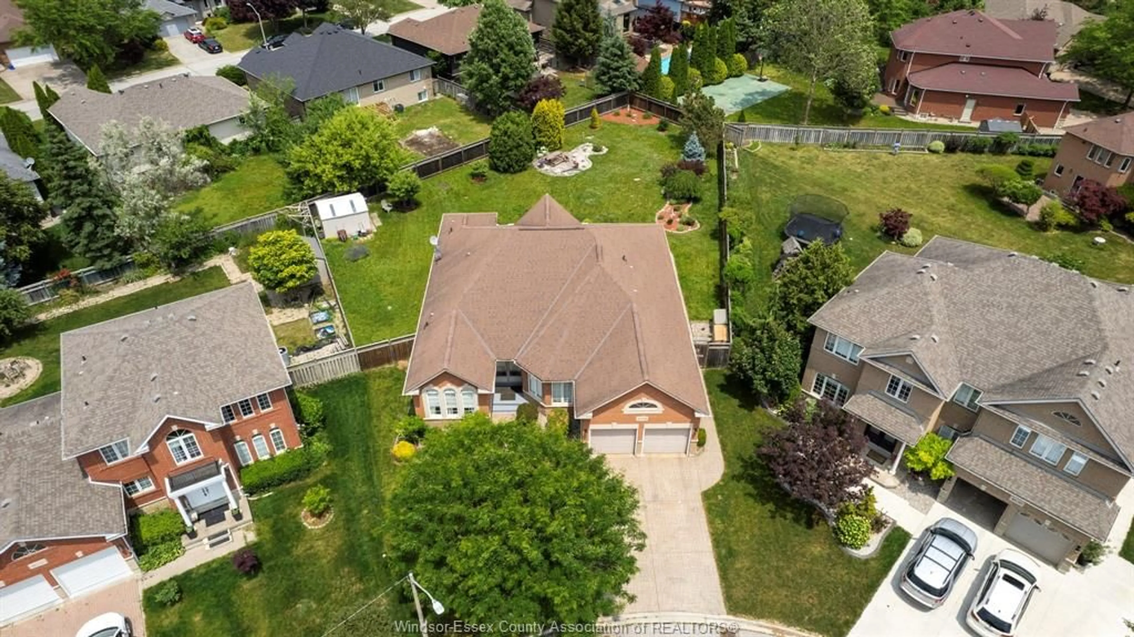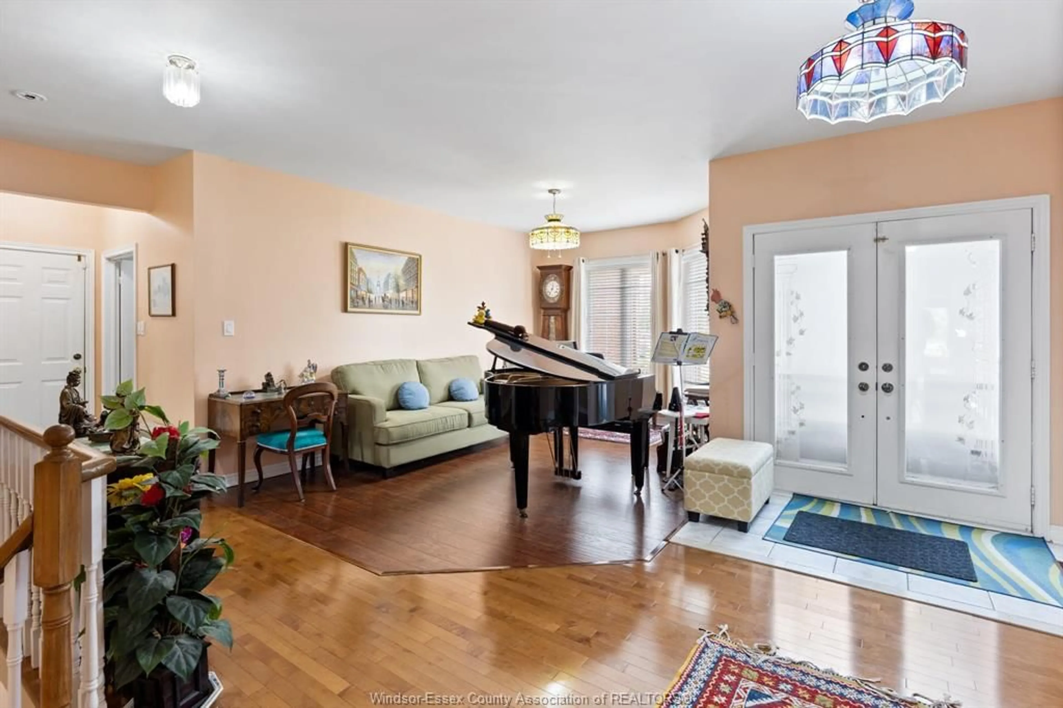4640 CLUBHOUSE Crt, Windsor, Ontario N9G 2P7
Contact us about this property
Highlights
Estimated ValueThis is the price Wahi expects this property to sell for.
The calculation is powered by our Instant Home Value Estimate, which uses current market and property price trends to estimate your home’s value with a 90% accuracy rate.Not available
Price/Sqft-
Est. Mortgage$3,135/mo
Tax Amount (2024)$7,440/yr
Days On Market12 hours
Description
Beautiful 2210 sq ft, 5 bedroom, 4 bath Ranch located on a quiet cul-de-sac in one of the most prestigious areas of Windsor. In the Bellewood, Southwood & Massey school districts, perfect time to move for the next school year! Nothing to do but move-in! Fully finished up & down. Pie shaped lot-largest on the street! Full brick & stone with a "real" 3-car garage (one bay is double deep). Enter the double doors to your very generous Master bedroom with a 5 piece ensuite bath, plus a walk-in closet! Additionally there is a 4 piece ensuite for the other 2 main floor bedrooms! Enjoy a formal dining room that can accommodate the whole family & a family room with a cozy fireplace. Full Eat-In Kitchen that leads out to a beautifully landscaped backyard Oasis, perfect for enjoying that morning coffee or a sunset dinner. Main floor laundry & updated powder room as well as hardwood floors & lots of wood trim round out the main floor amenities. Downstairs you will find a fully finished lower level, with tall ceilings, a large Rec room or Games room complete with a full wet bar. 2 generously sized bedrooms (one with 2 closets including a walk-in) along with an additional 3 piece bathroom and a cold room. Perfect opportunity for the home office. Easily converted to a 6th bedroom or an "In-Law" suite in the basement as well. There is no shortage of storage space both upstairs & downstairs. Home has 200 AMP electrical panel, roughed-in alarm system, roughed-in central vac, copper plumbing, water back-up sump pump so you never have to worry. Large rear yard shed with lights & power, as well as power to the yard for pond or pool. Large rear patio for potential outdoor kitchen or tiki bar! Conveniently located close to top-rated schools, parks, shopping, the U.S. Border & Highway 401. Contact the Listing Broker - Bill Hess for your personal tour at 519-567-6621.
Property Details
Interior
Features
MAIN LEVEL Floor
FOYER
15.0 x 7.0KITCHEN
10.7 x 12.5LIVING ROOM
15.4 x 10.7DINING ROOM
15.0 x 11.8Exterior
Features
Property History
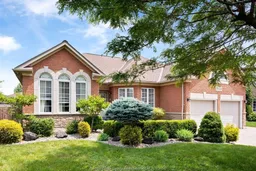 42
42
