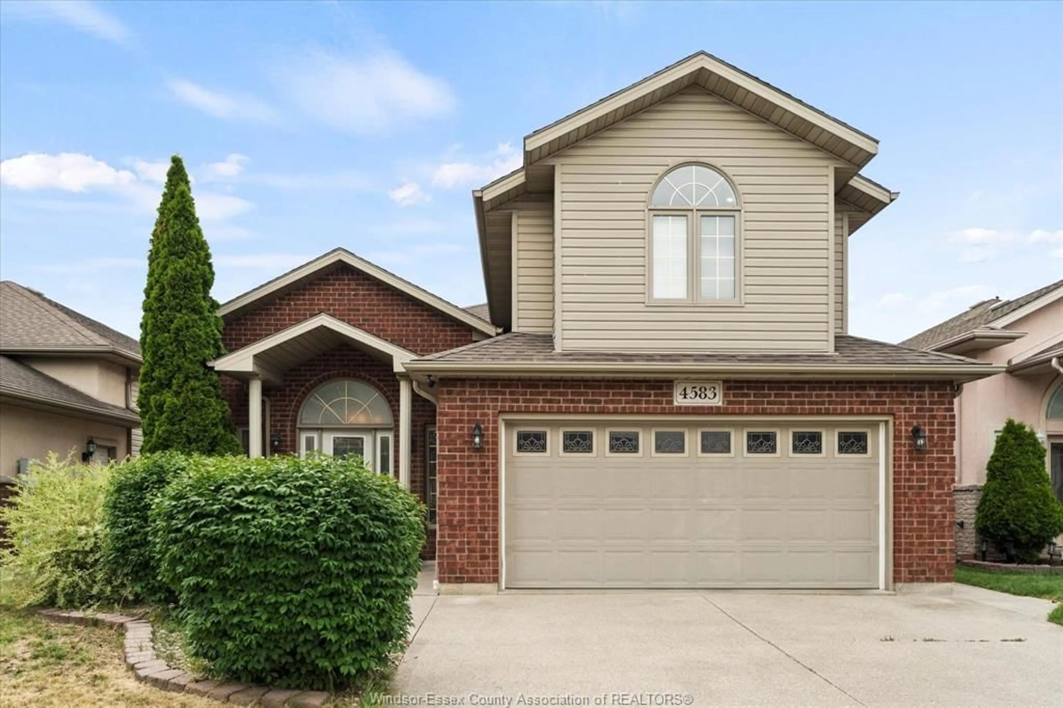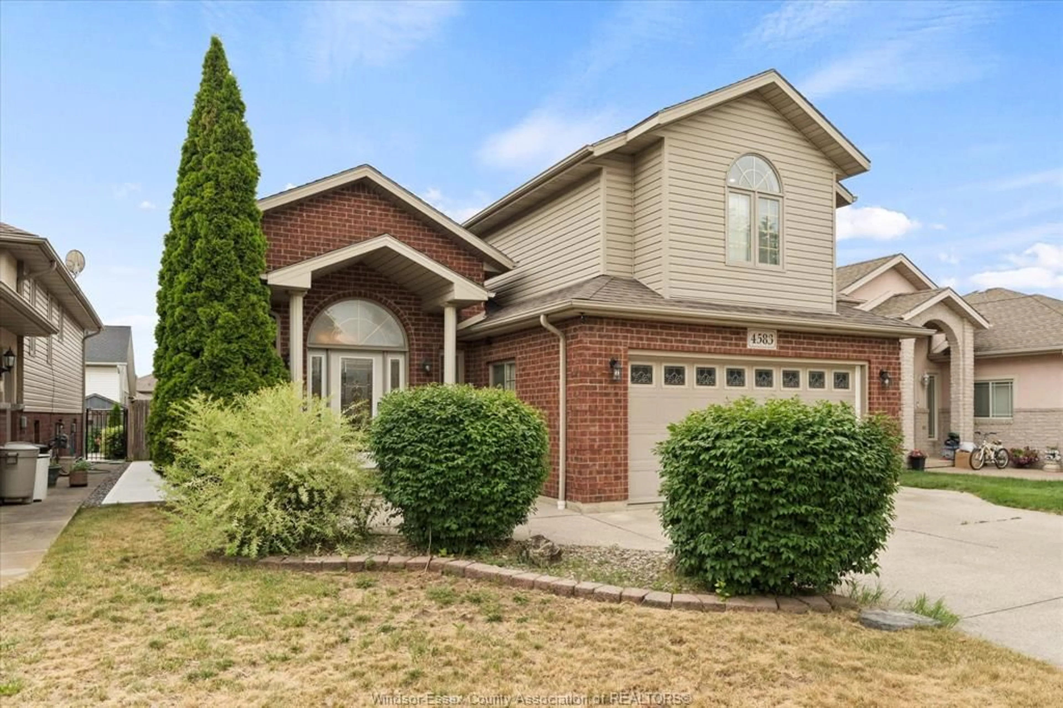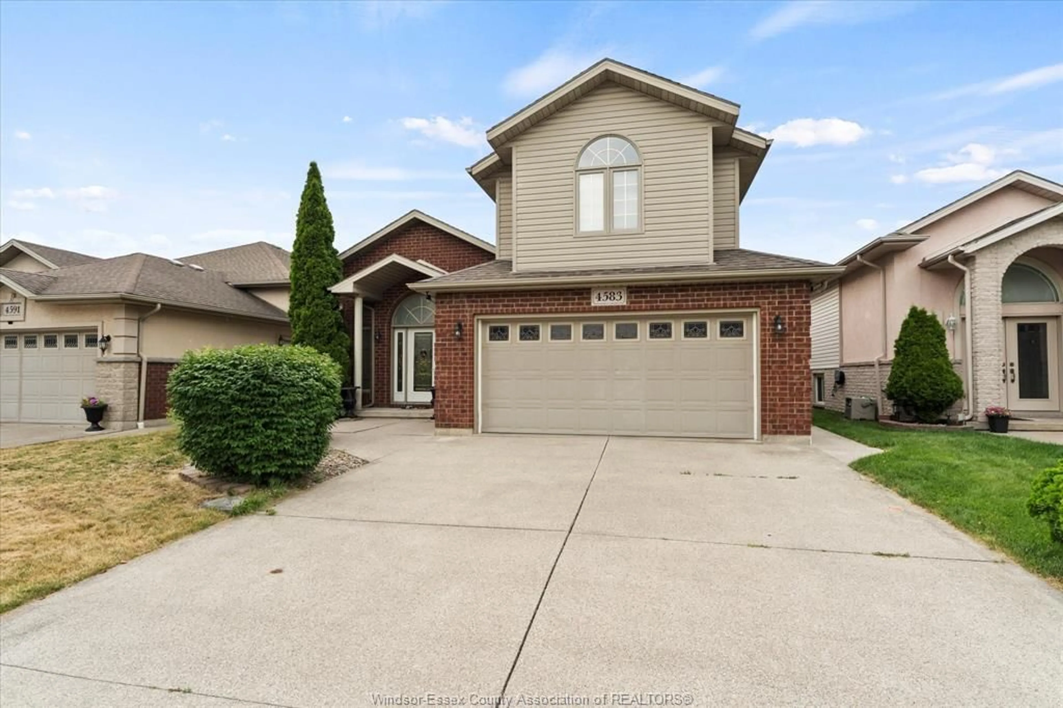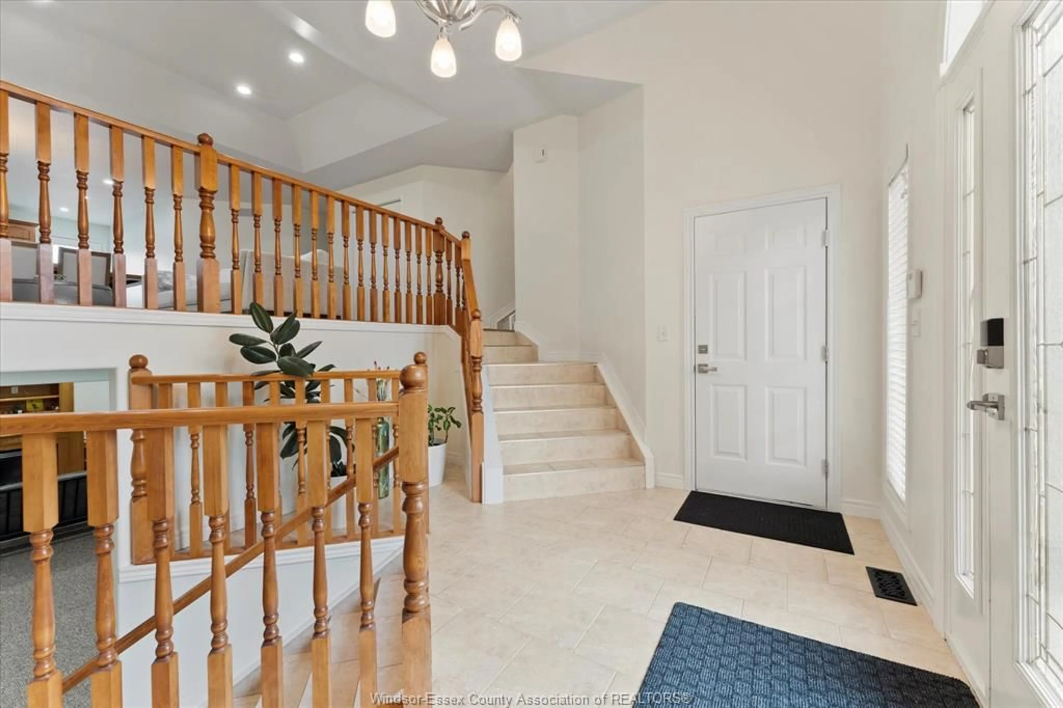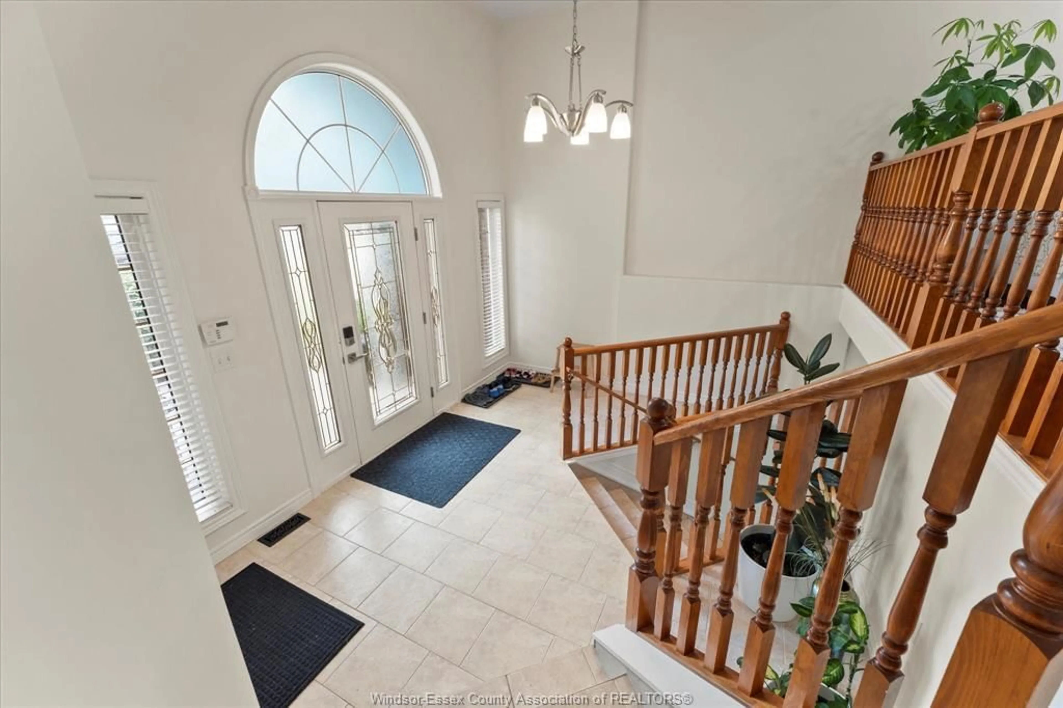4583 BRUNSWICK Ave, Windsor, Ontario N9G 3G7
Contact us about this property
Highlights
Estimated valueThis is the price Wahi expects this property to sell for.
The calculation is powered by our Instant Home Value Estimate, which uses current market and property price trends to estimate your home’s value with a 90% accuracy rate.Not available
Price/Sqft$430/sqft
Monthly cost
Open Calculator
Description
Welcome to Walkergate Estates – where comfort meets convenience! This well-maintained Raised Ranch w/ Bonus Room offers 4+1 beds, 3 full baths, and a smart layout perfect for families. A bonus grade entrance to the lower level adds flexibility for a rental suite, home office, or in-law setup. The bright, open-concept upper level flows seamlessly through the living, dining, and kitchen areas—ideal for entertaining or everyday living. Enjoy an attached 2-car garage and a quiet, family-friendly neighborhood just steps to parks and trails. Located in top-rated school zones—Massey, Bellewood & Talbot Trail—with easy access to the 401 and shopping. This home checks all the boxes for a growing family. Book your private showing today! Seller reserves the right to accept or decline any offer at any time, for any reason.
Property Details
Interior
Features
MAIN LEVEL Floor
FOYER
LIVING RM / DINING RM COMBO
KITCHEN
BEDROOM
Property History
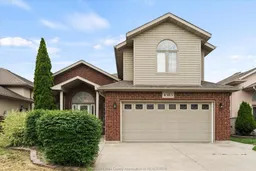 41
41
