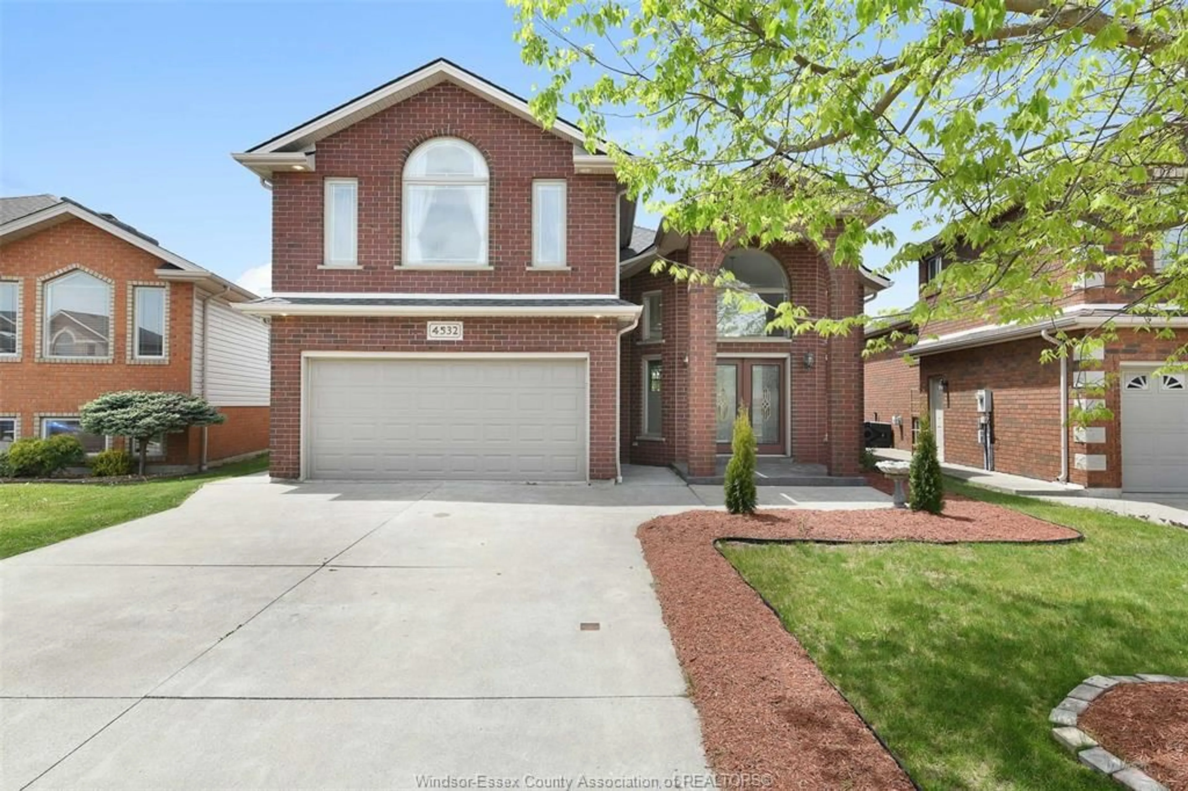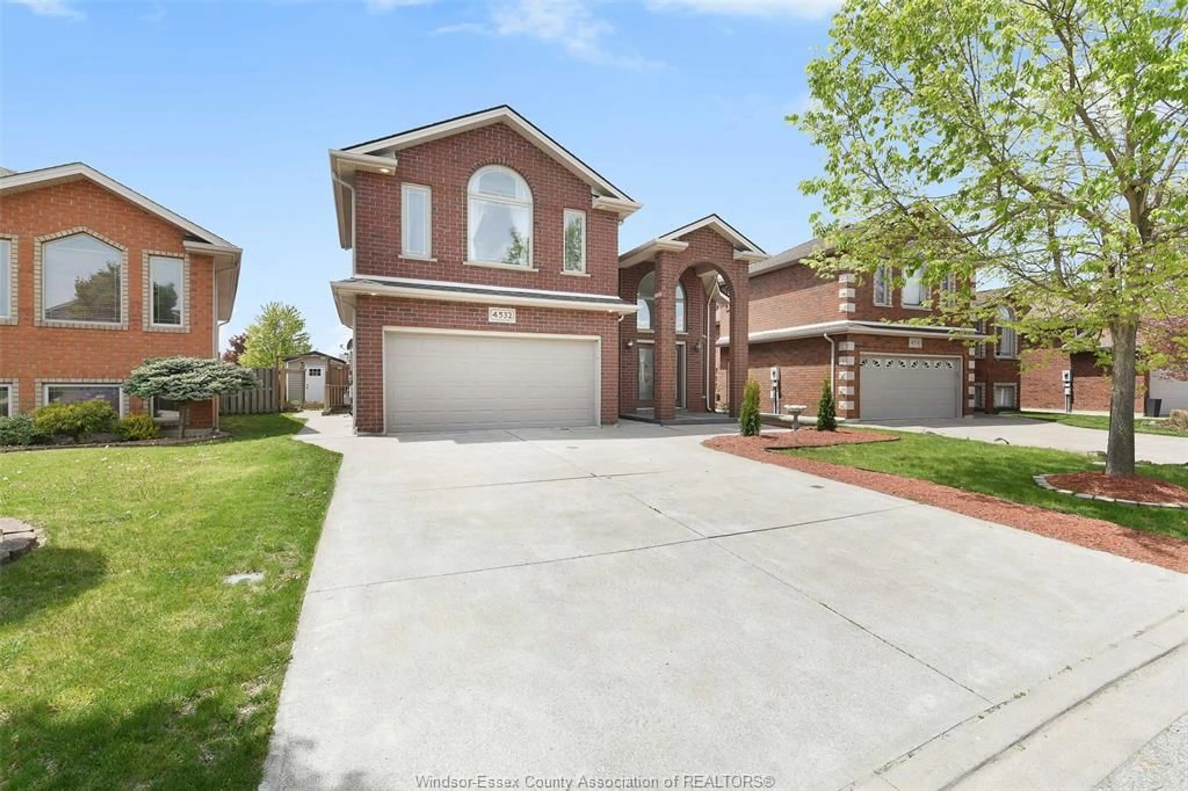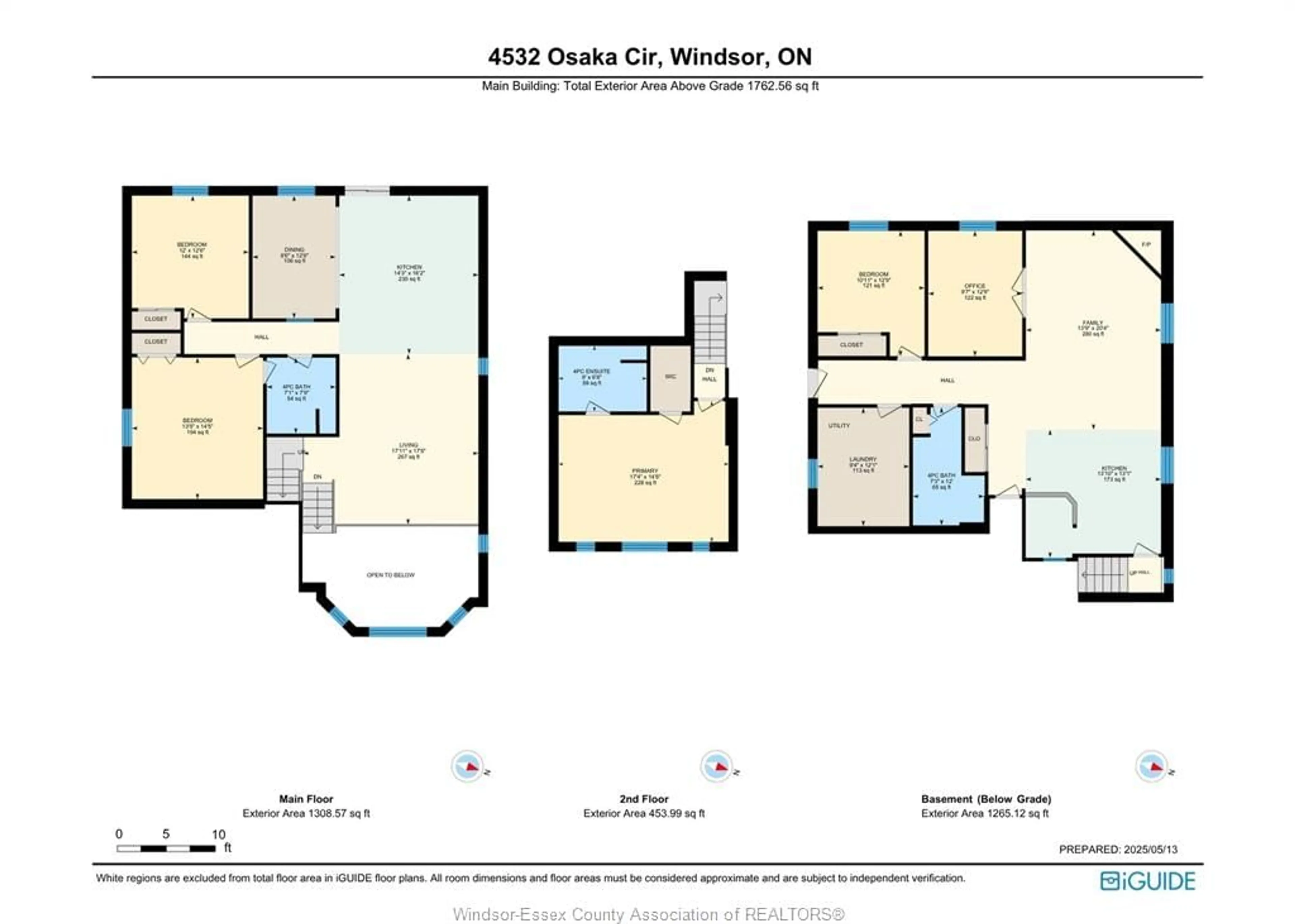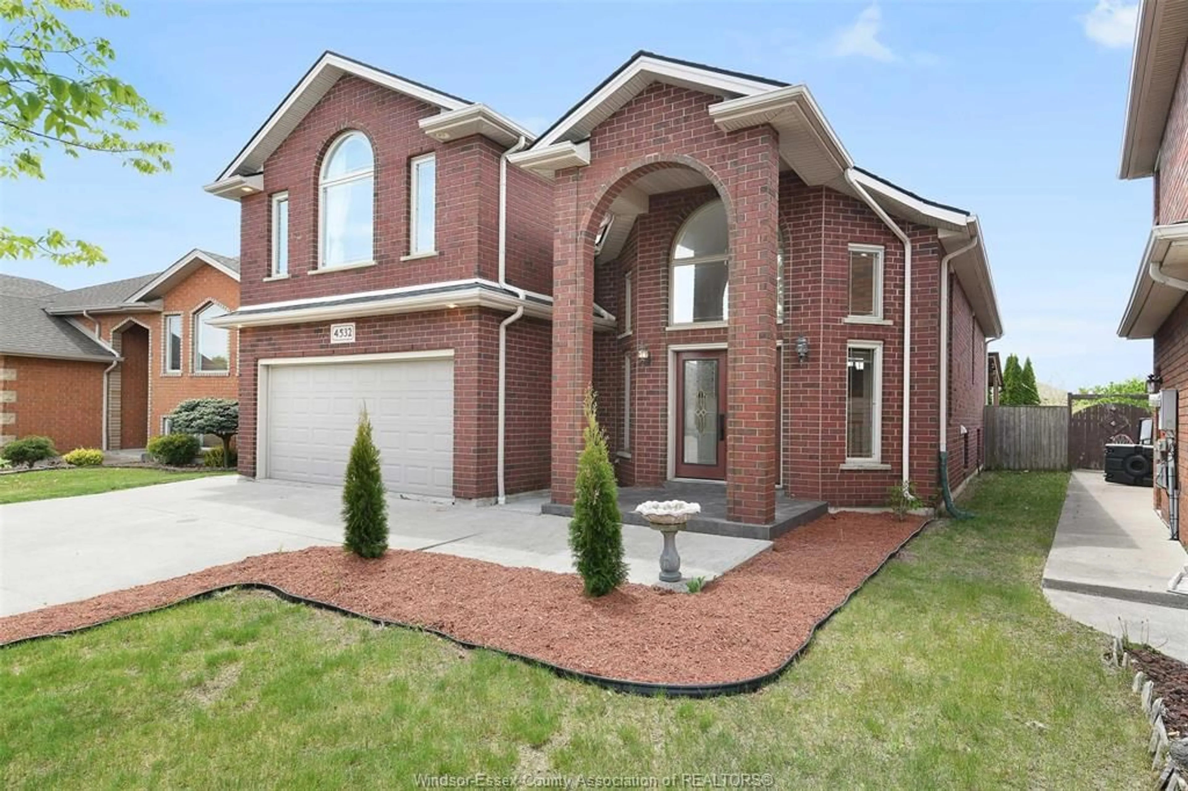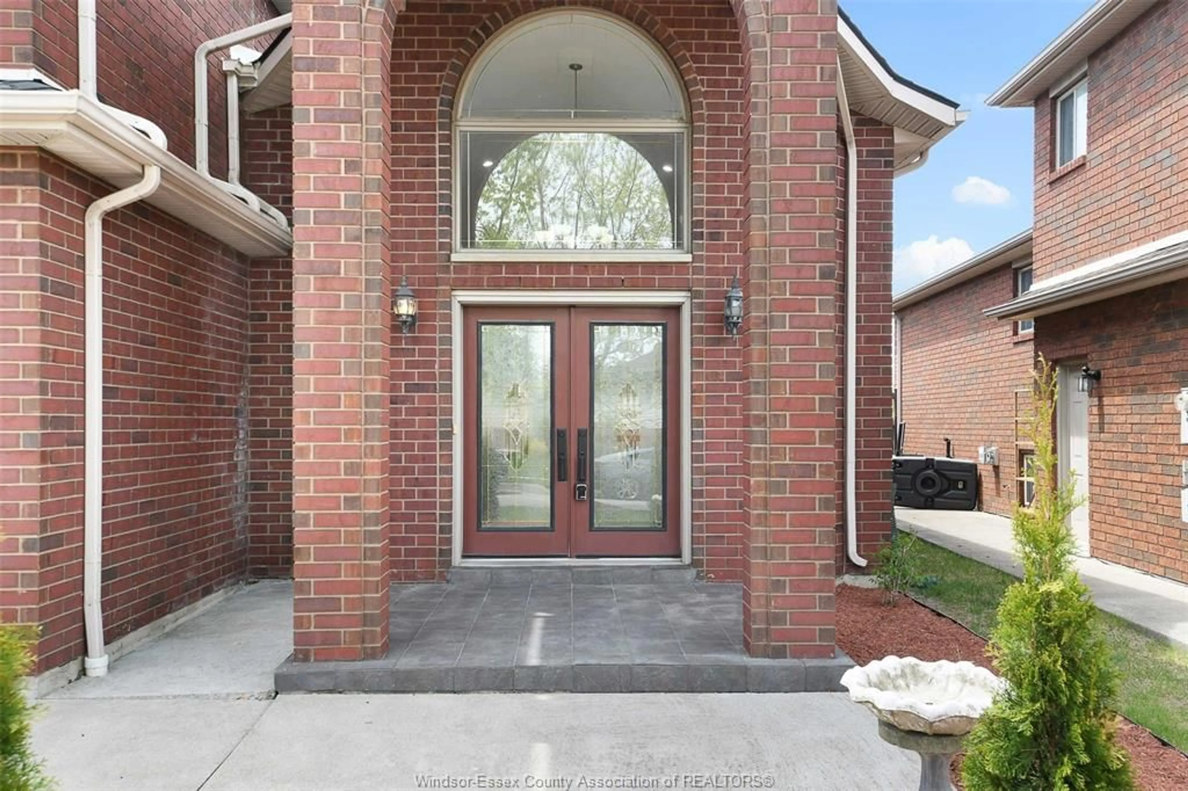Contact us about this property
Highlights
Estimated ValueThis is the price Wahi expects this property to sell for.
The calculation is powered by our Instant Home Value Estimate, which uses current market and property price trends to estimate your home’s value with a 90% accuracy rate.Not available
Price/Sqft-
Est. Mortgage$3,392/mo
Tax Amount (2024)$6,505/yr
Days On Market7 days
Description
Welcome to this beautiful and spacious home, offering a perfect blend of comfort, functionality, and modern finishes. Nestled in the heart of Walker Gates in South Windsor, this desirable neighbourhood offers close proximity to Schools, Devonshire Mall, Costco, shopping, playgrounds, walking trails and all amenities. This impressive home offers 5 bedrooms, 3 full bathrooms, 2 Kitchens and 2 Laundry areas - Ideal for large multi-generational families and investors alike. Walk into a grand foyer, spacious living room, dining area, massive kitchen complete with new Samsung double-door fridge. Two bright bedrooms and a 4-piece bathroom complete this level. Private bonus room offers approximately 500sf of primary bedroom retreat with ensuite bath and walk-in closet. Fully finished lower level is a complete apartment with grade entrance, offering fantastic potential for an in-law suite or rental opportunity. Large above grade windows allow for generous natural light. A full kitchen, new Samsung washer and dryer, and a cozy family room with a gas fireplace are perfect for gatherings. Two additional bedrooms and a 4-piece bathroom provide ample space for everyone. There is also a convenient second laundry area in the garage for added ease. Upgrades include fresh paint throughout, a brand-new Lennox furnace and 2.5-ton air conditioning unit with a built-in humidifier, as well as a fully insulated 96 sq. ft. shed with power. The expansive backyard features a vegetable garden, raised garden beds, and two mature fruit trees (peach and plum), while a large gazebo on the deck is perfect for relaxing or entertaining. Other features include a double attached garage with inside entry, an automatic garage door opener, and an underground sprinkler system for easy lawn maintenance. Don't miss out on this exceptional home! Available for immediate possession.
Property Details
Interior
Features
MAIN LEVEL Floor
FOYER
LIVING ROOM
DINING ROOM
KITCHEN
Exterior
Features
Property History
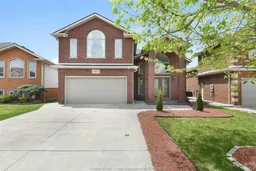 44
44
