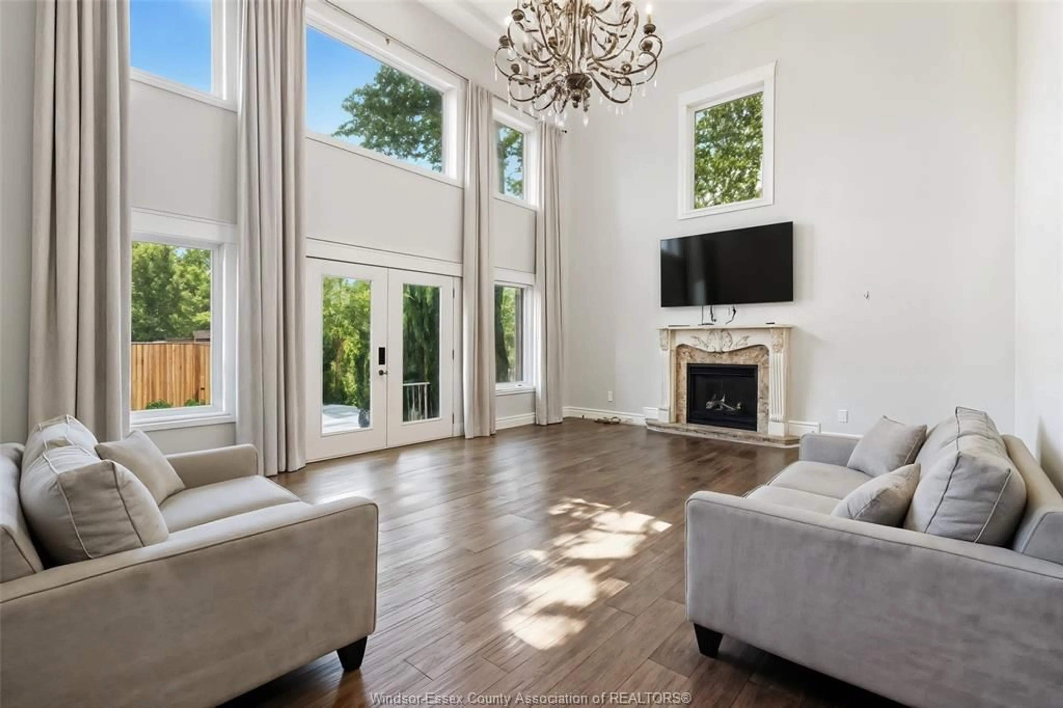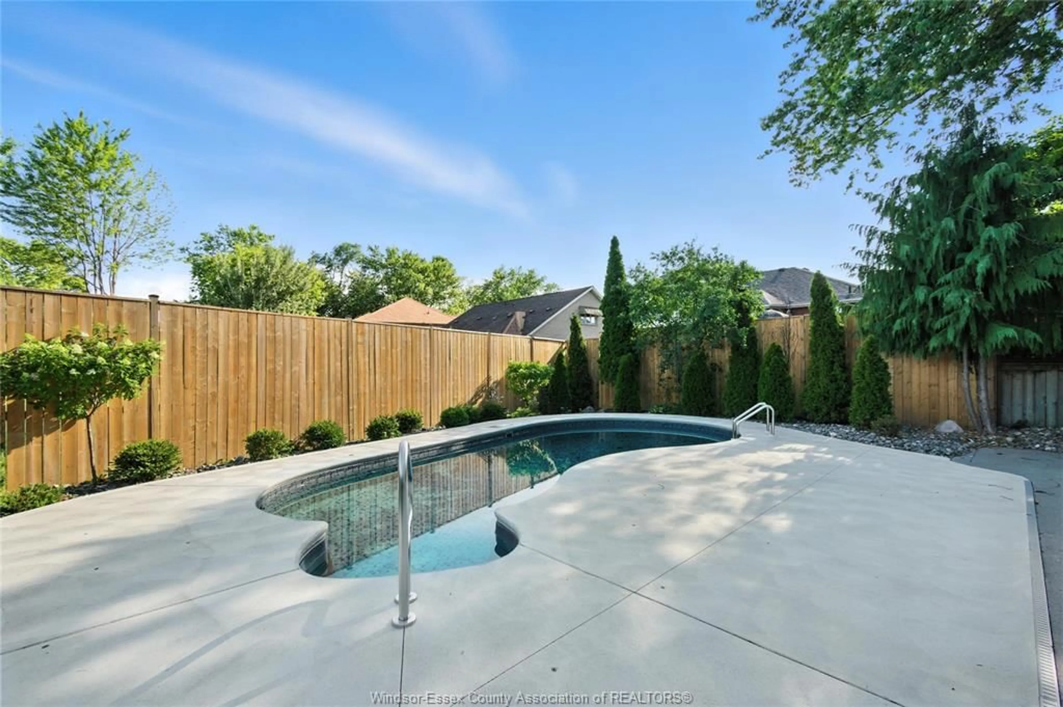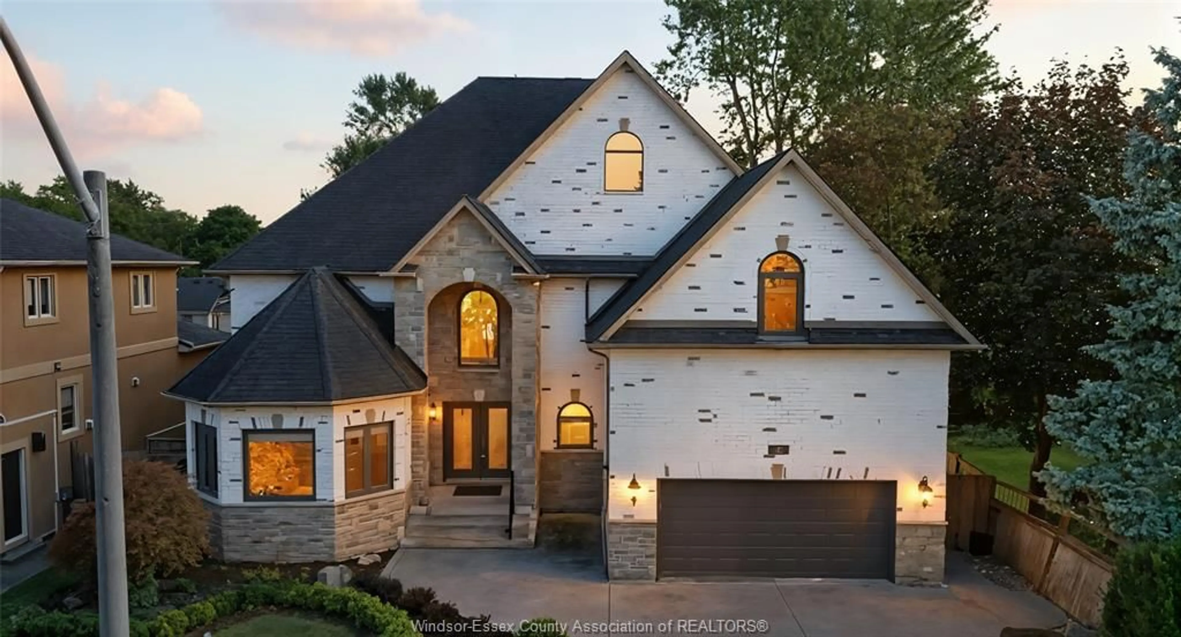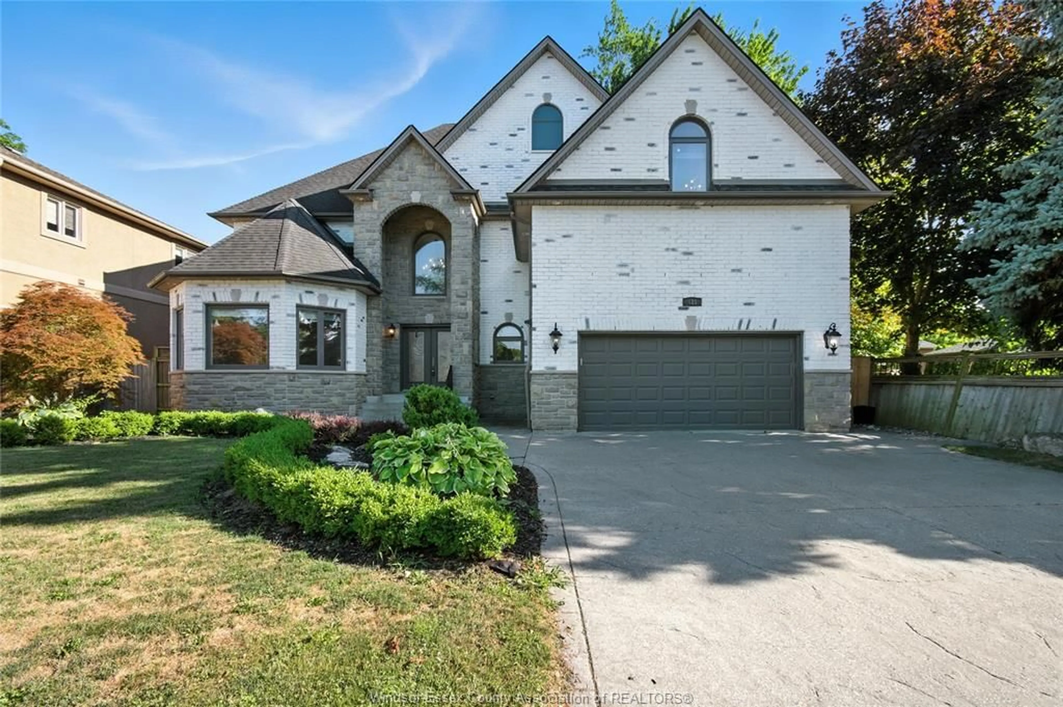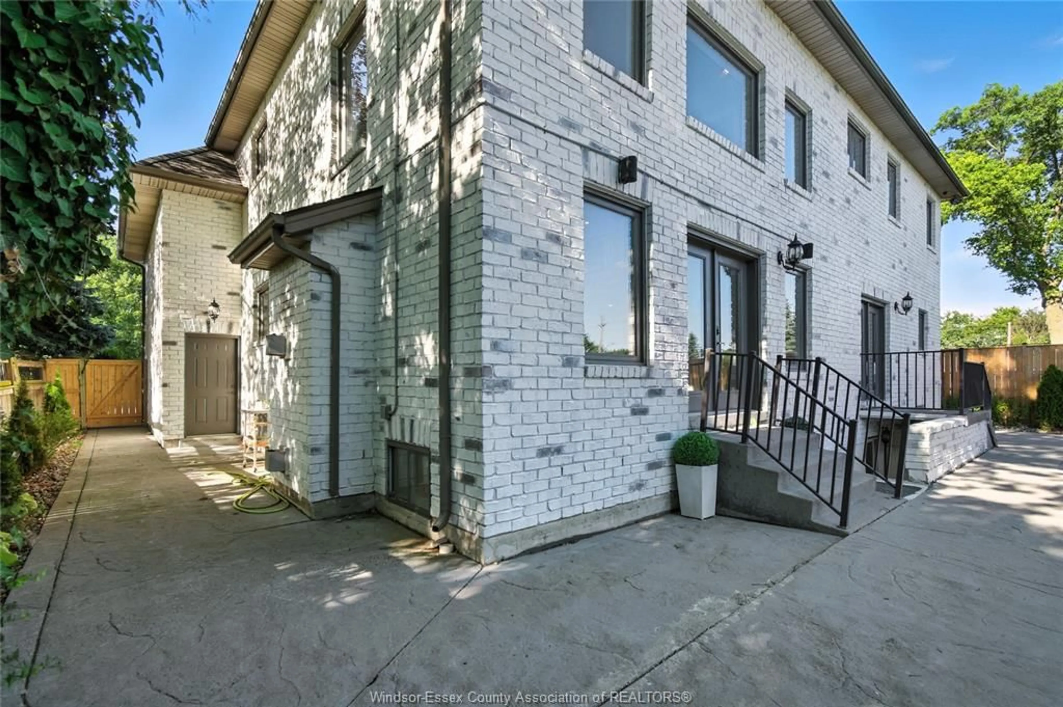435 COUNTRY CLUB, Windsor, Ontario N9G 3G9
Contact us about this property
Highlights
Estimated valueThis is the price Wahi expects this property to sell for.
The calculation is powered by our Instant Home Value Estimate, which uses current market and property price trends to estimate your home’s value with a 90% accuracy rate.Not available
Price/Sqft-
Monthly cost
Open Calculator
Description
Steal of a deal. Massive 2-storey home offers great curb appeal, a 2-car garage, a stone & brick exterior. main flr features a spacious living room, 2PC bath, laundry room, formal dining with patio doors, new kitchen & appliances, and open to below family rm & foyer, gas fireplace, and pool views Upstairs has 4 bedrooms,3 full baths. inground heated pool, The fully finished basement adds 5th bedroom,3PC bath, second kitchen & grade entrance. seller reserve right to refuse/accept any offer.
Property Details
Interior
Features
MAIN LEVEL Floor
DINING ROOM
LIVING ROOM
LAUNDRY
KITCHEN
Exterior
Features
Property History
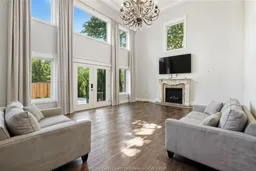 50
50
