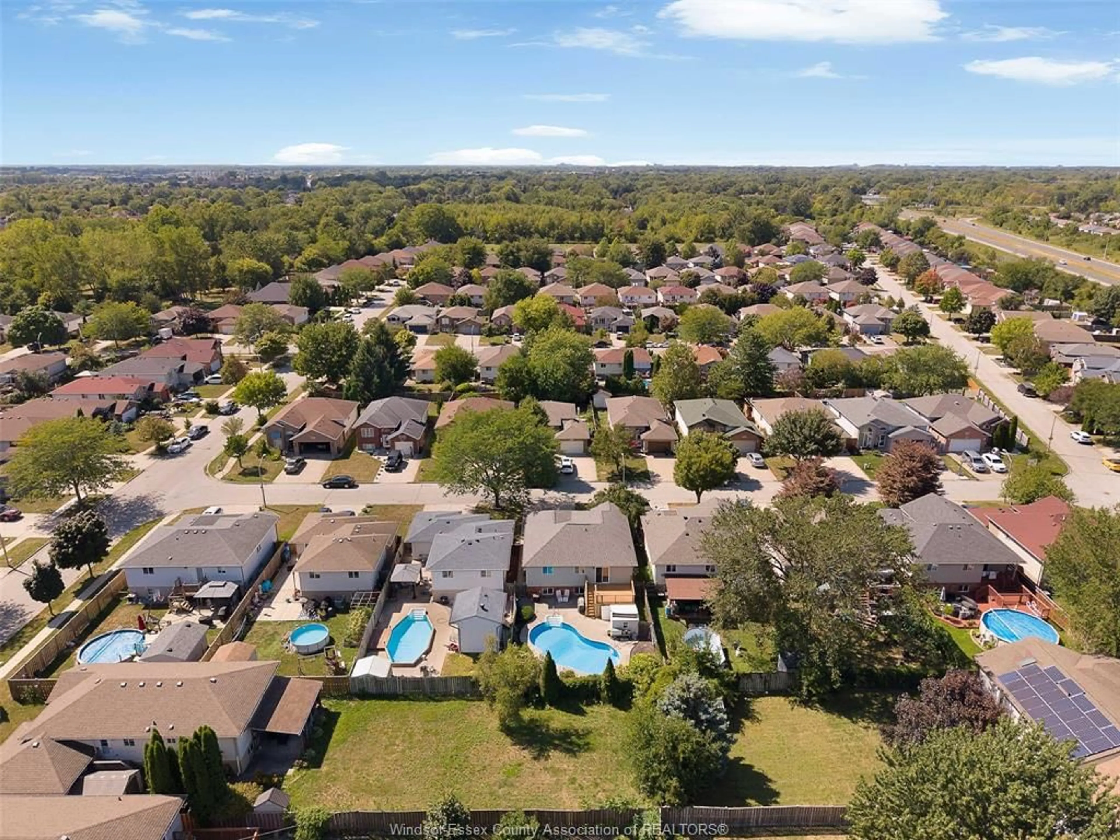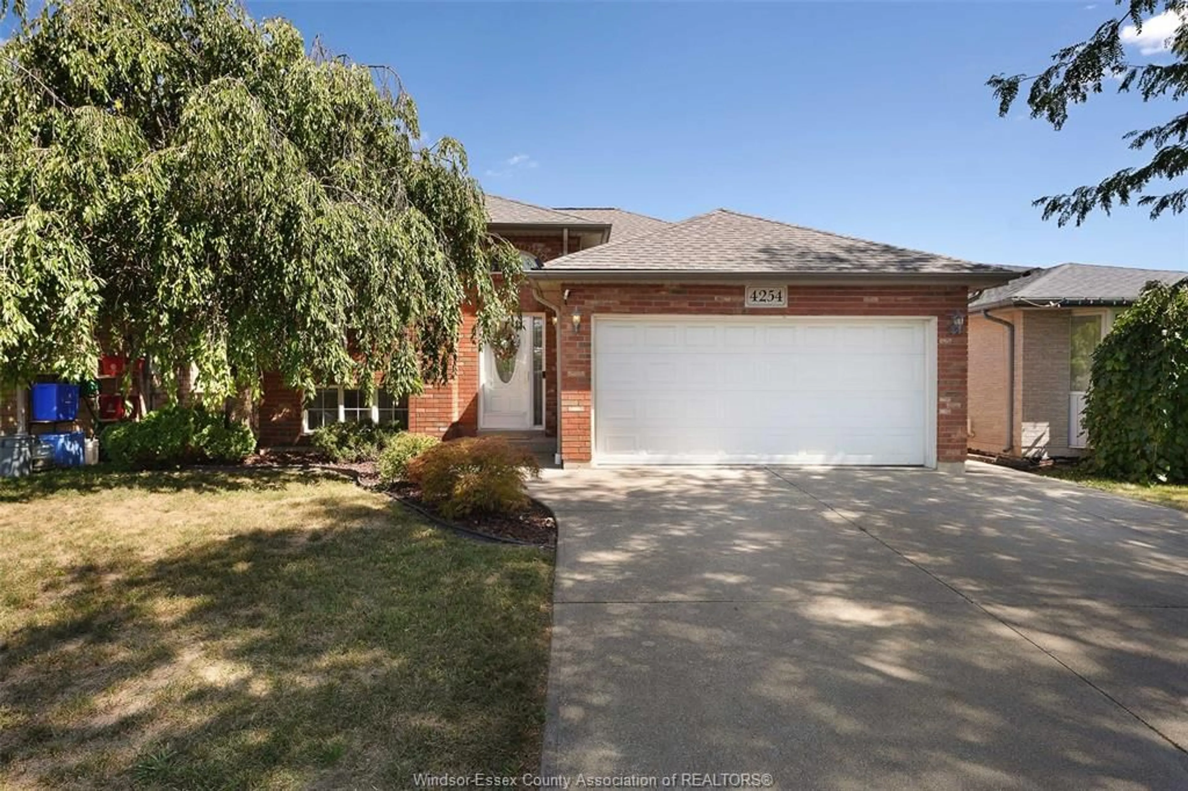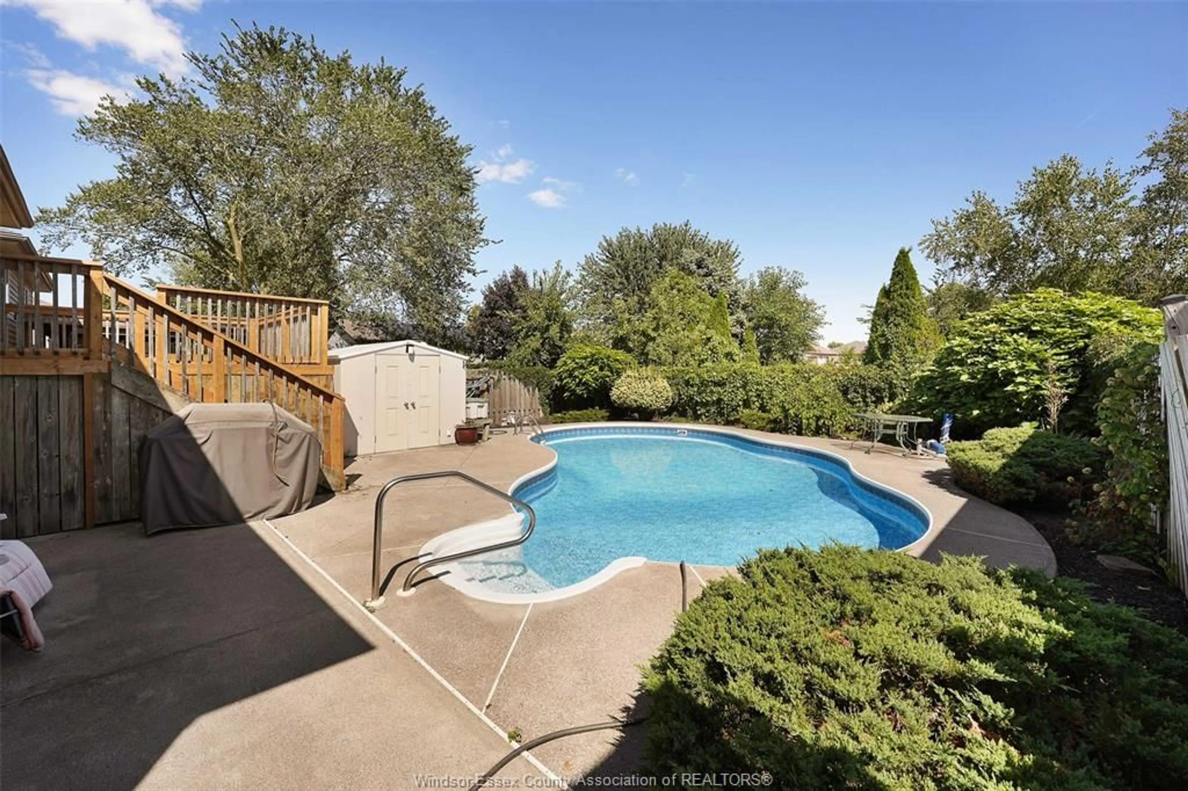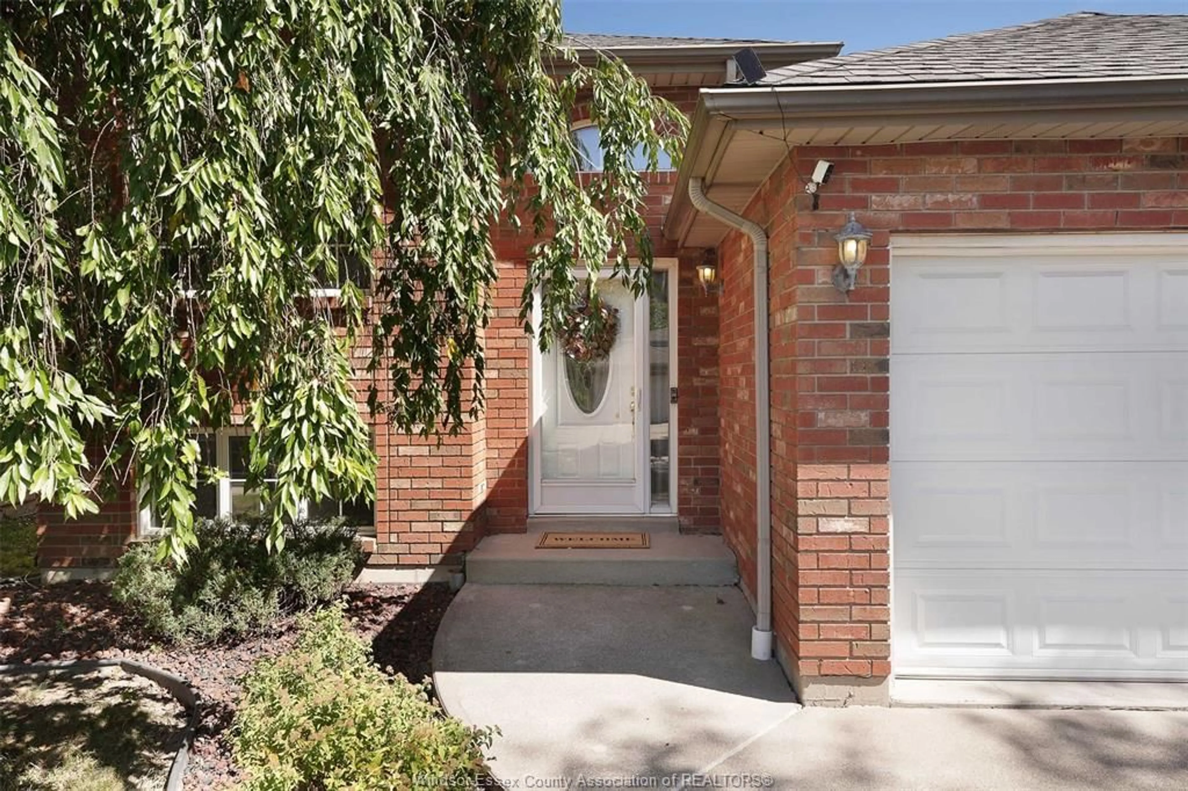4254 CENTURION Ave, Windsor, Ontario N9G 2V9
Contact us about this property
Highlights
Estimated valueThis is the price Wahi expects this property to sell for.
The calculation is powered by our Instant Home Value Estimate, which uses current market and property price trends to estimate your home’s value with a 90% accuracy rate.Not available
Price/Sqft-
Monthly cost
Open Calculator
Description
Don’t go through another hot summer without a pool! Welcome to 4254 Centurion Ave, a solid raised ranch located in a highly sought-after South Windsor neighbourhood. This spacious 5-bedroom, 2-bathroom home offers a bright and open concept main floor with an inviting living and dining area, a functional eat-in kitchen, 4-piece bath and three generous bedrooms. The fully finished lower level provides two additional bedrooms, a second full bathroom, and a large family room featuring a cozy gas fireplace and a stylish oak wet bar—perfect for entertaining or extended family living. Enjoy the larger windows and natural light in the lower level for added comfortable living space.. the pool table can stay! This backyard is a SHOWSTOPPER. Walk out to your newer deck and watch all your family and friends enjoy your gorgeous 16x28 inground pool! The property is fully fenced and landscaped for style and privacy. The attached garage with inside entry and double-wide driveway adds convenience and ample parking. Located close to top-rated schools, shopping, parks, and walking trails. Freshly painted throughout and ideal for any family, this home is ready for you.
Upcoming Open Houses
Property Details
Interior
Features
MAIN LEVEL Floor
FOYER
KITCHEN
LIVING RM / DINING RM COMBO
PRIMARY BEDROOM
Exterior
Features
Property History
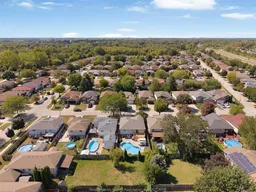 36
36
