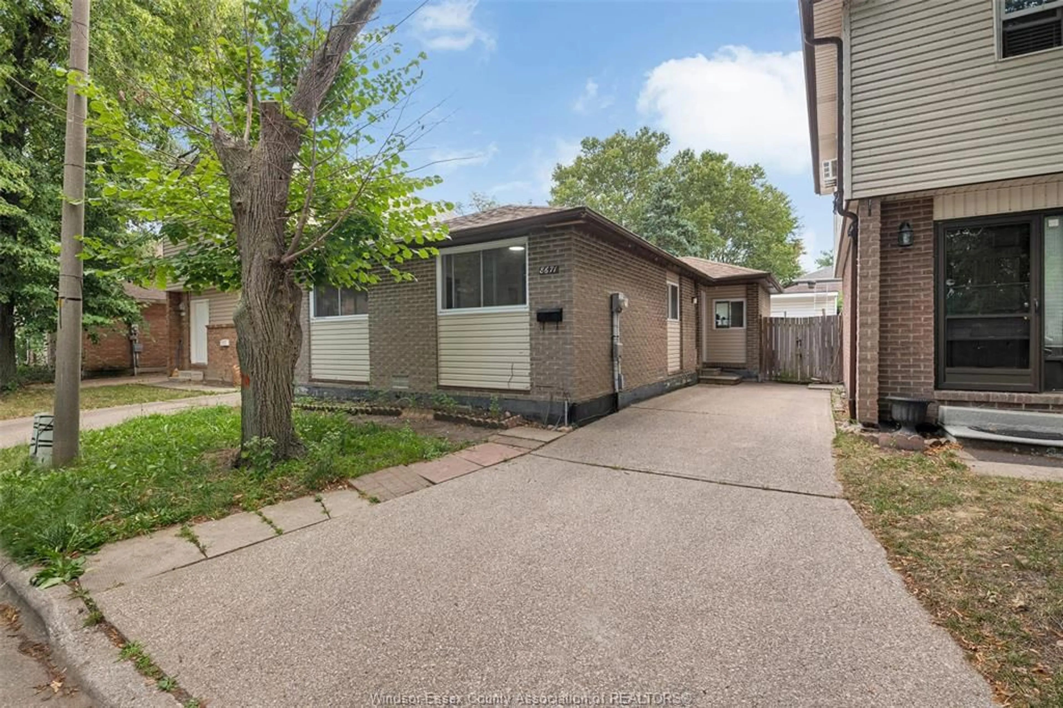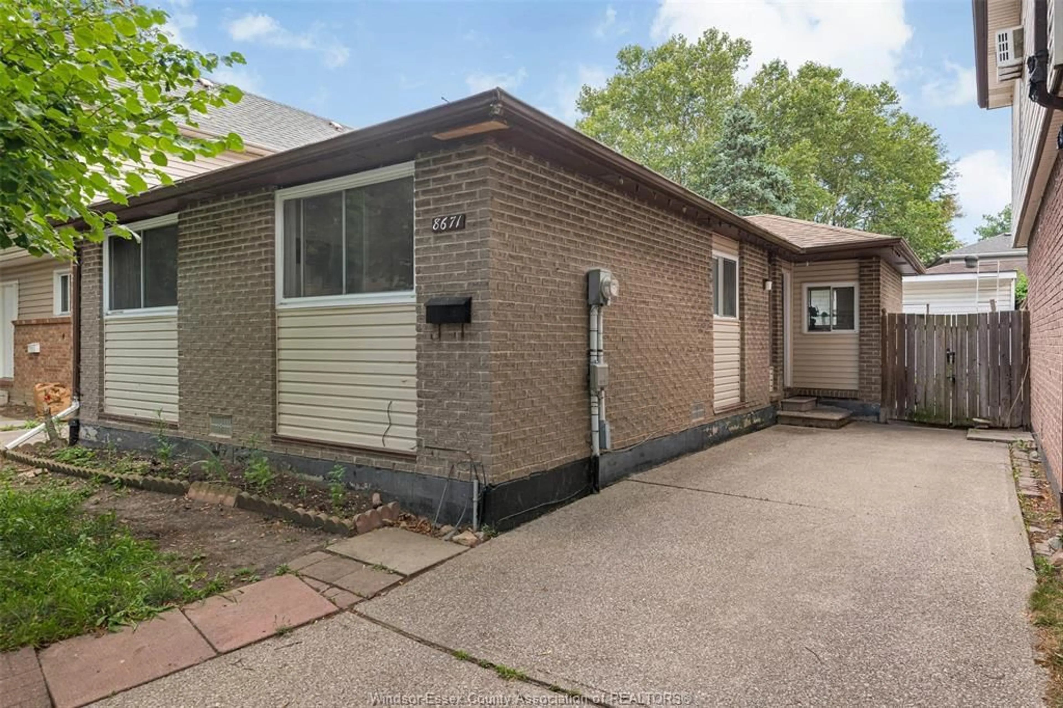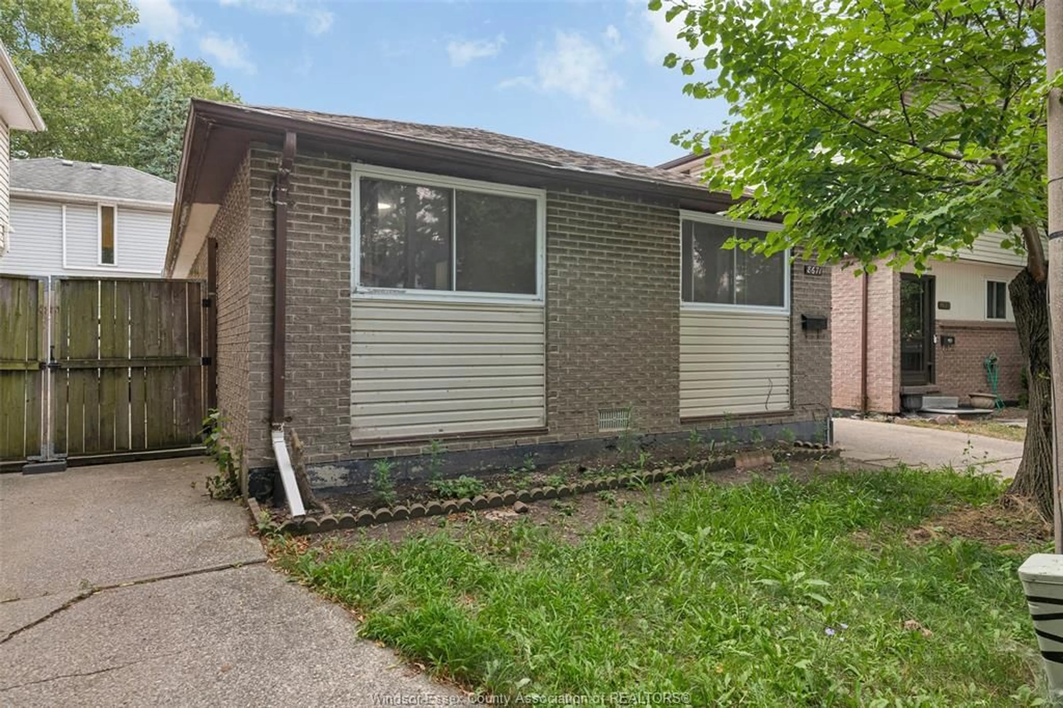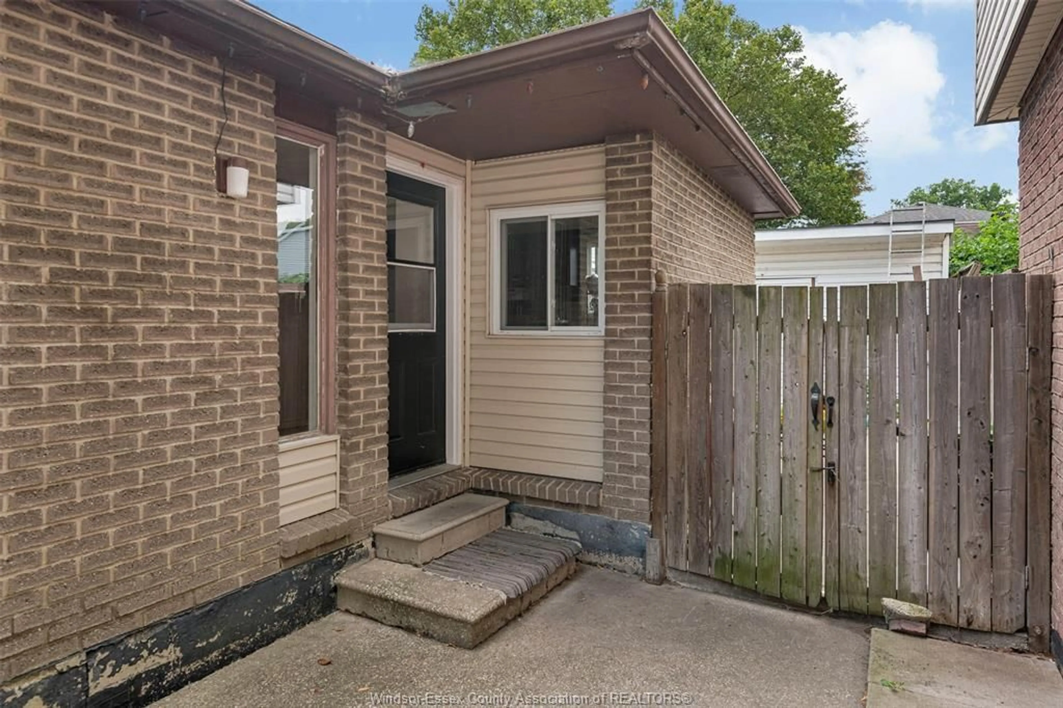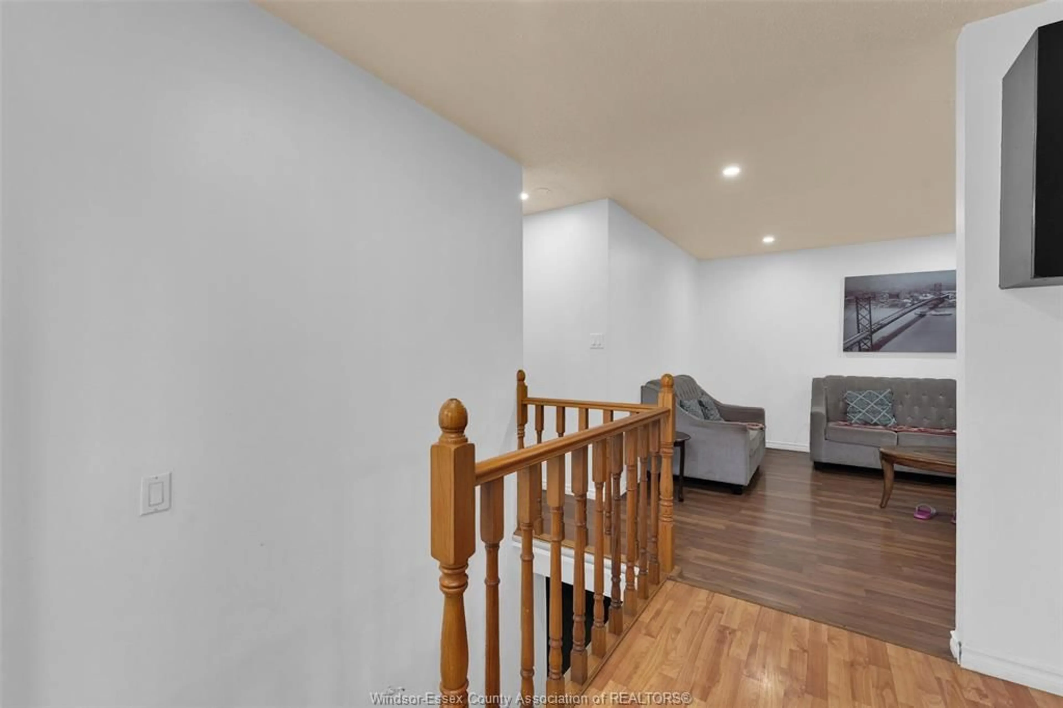8671 DARLINGTON Cres, Windsor, Ontario N8S 4M5
Contact us about this property
Highlights
Estimated valueThis is the price Wahi expects this property to sell for.
The calculation is powered by our Instant Home Value Estimate, which uses current market and property price trends to estimate your home’s value with a 90% accuracy rate.Not available
Price/Sqft-
Monthly cost
Open Calculator
Description
Welcome to this charming and budget-friendly ranch-style home located in the heart of East Windsor. Perfectly situated close to public transit, shopping, excellent schools, parks, and more, this home offers both comfort and convenience. The main floor boasts three generously sized bedrooms, a spacious living room filled with natural light, a well-appointed kitchen with ample cabinet space, and a full bathroom. The basement is mostly finished and just needs flooring to be complete. It features a large, open living area, a separate office or den (without a window), and a combined laundry and second bathroom. Step outside to a fully fenced backyard that’s ideal for entertaining, complete with a large stamped concrete patio and a spacious storage shed. This is a fantastic opportunity for first-time buyers, downsizers, or investors.
Property Details
Interior
Features
MAIN LEVEL Floor
BEDROOM
3 PC. BATHROOM
EATING AREA
BEDROOM
Exterior
Features
Property History
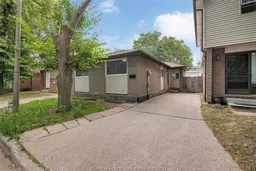 23
23
