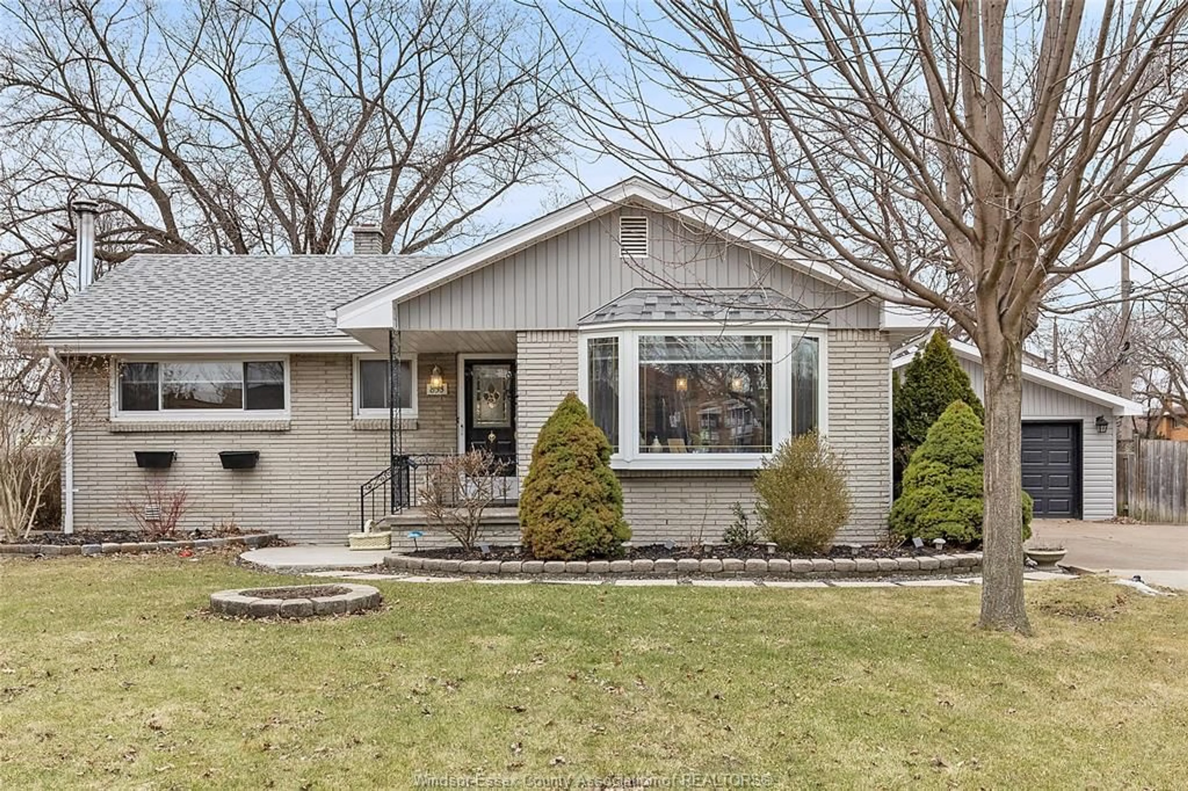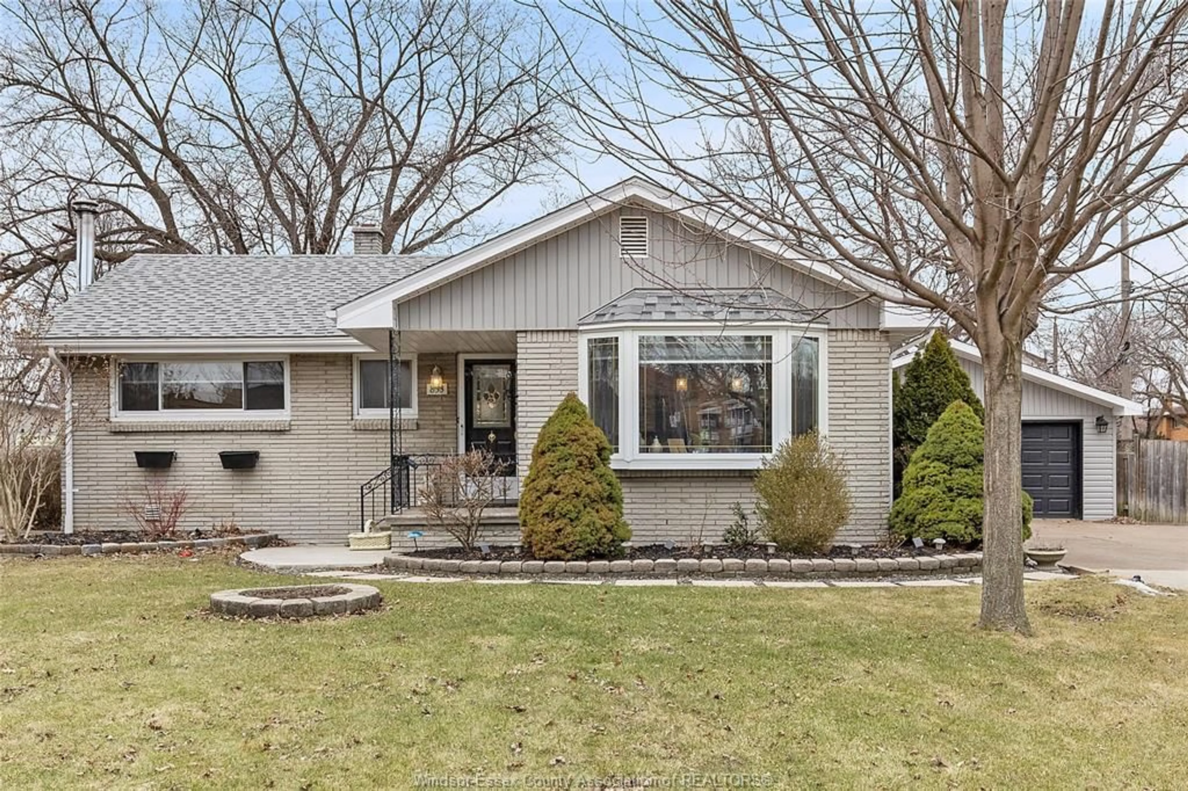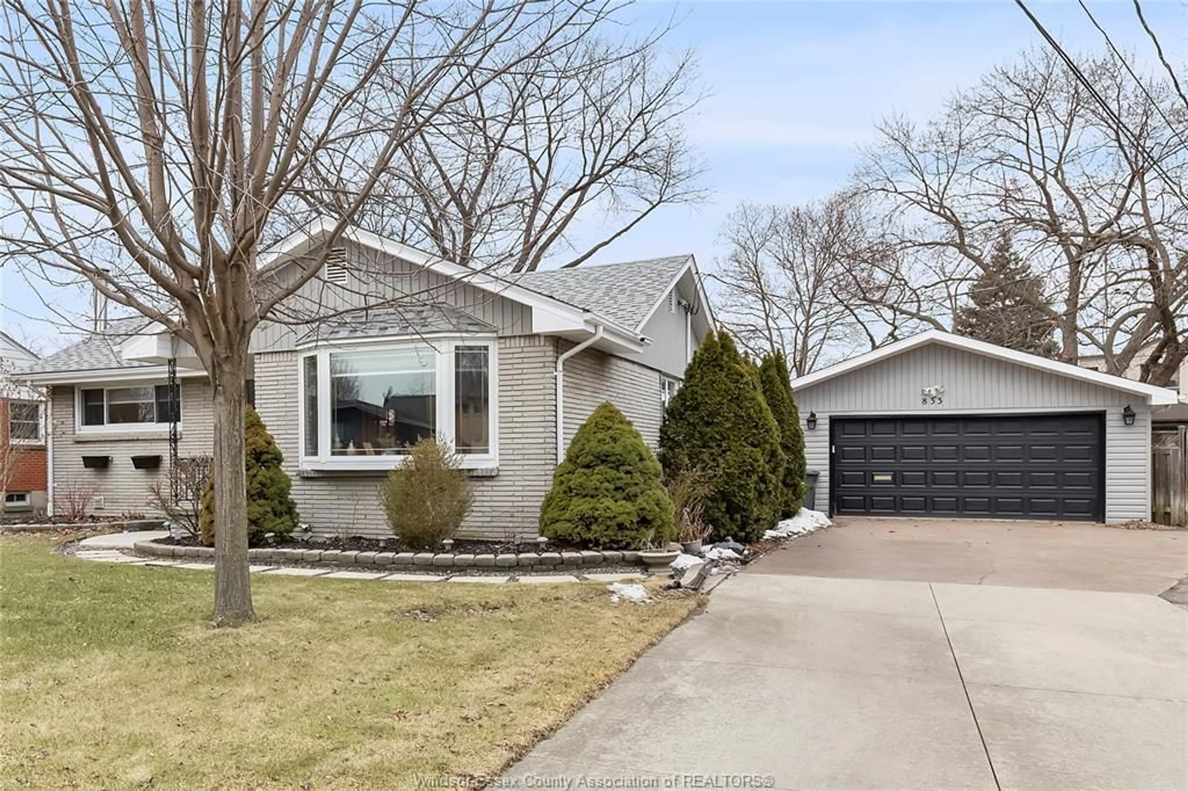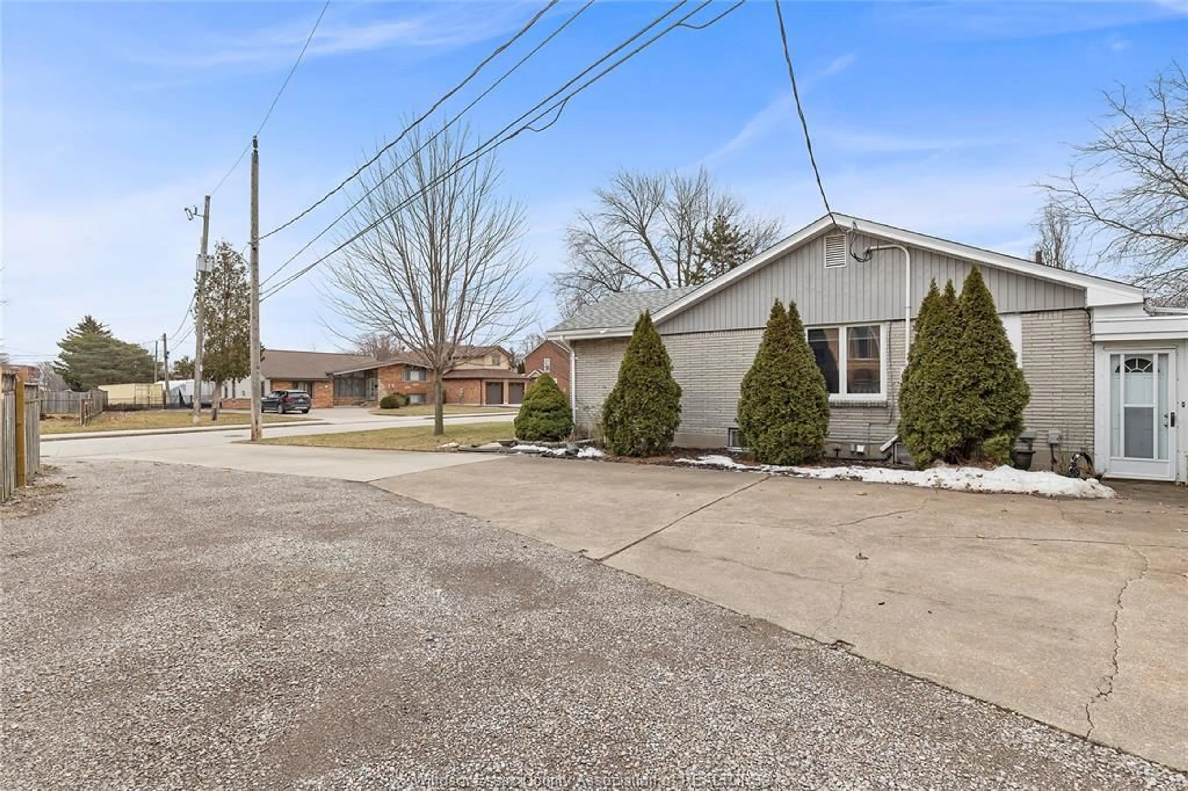Contact us about this property
Highlights
Estimated ValueThis is the price Wahi expects this property to sell for.
The calculation is powered by our Instant Home Value Estimate, which uses current market and property price trends to estimate your home’s value with a 90% accuracy rate.Not available
Price/Sqft-
Est. Mortgage$2,662/mo
Tax Amount (2024)$3,842/yr
Days On Market15 days
Description
Fabulous area, fabulous home with updates throughout! Walk in and be impressed with the brand new open concept kitchen and living room with large island, quartz counters, stainless steel appliances. Main flr featuring 3 good sized bdrms, brand new spa like 3pc bath. Lwr lvl fully fin w/fam rm w/fp, 4th bdrm/office, large 3pc bath, laundry, ample storage space. Bonus! Attached year round sunroom w/gas fp, large, bright windows making it the perfect spot for morning coffee or evening wine. XL attached 2.5 car gar w/gas hookup, large driveway for ample parking, all sitting on a large lot, fully fenced, and close to all amenities East Riverside has to offer.
Property Details
Interior
Features
MAIN LEVEL Floor
FOYER
LIVING ROOM
KITCHEN / DINING COMBO
PRIMARY BEDROOM
Property History
 43
43




