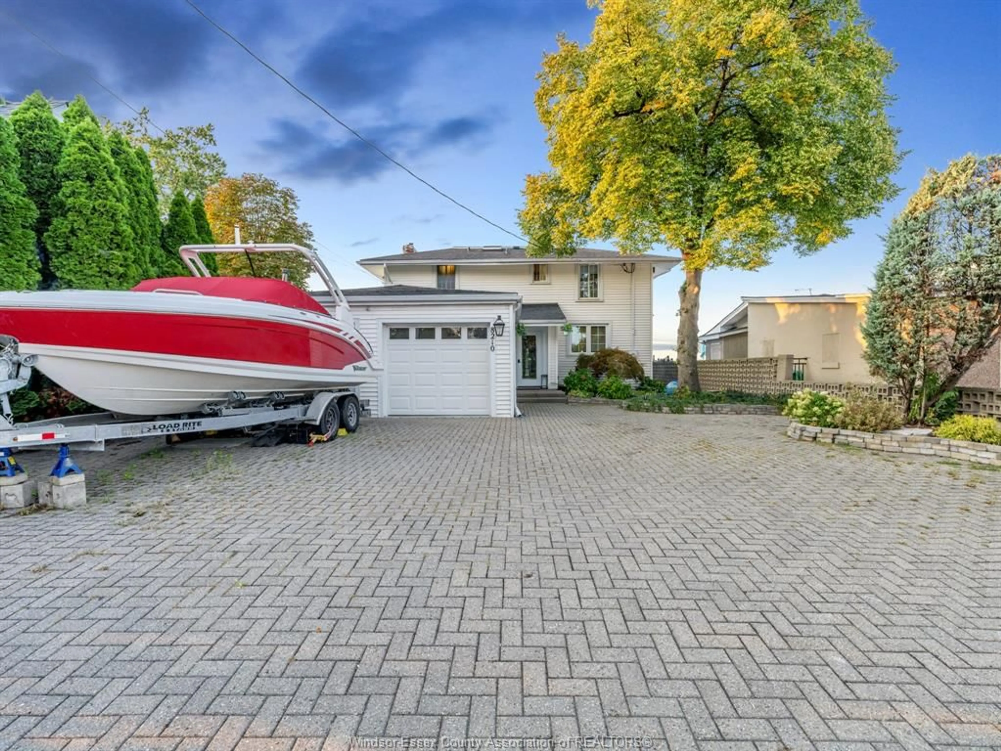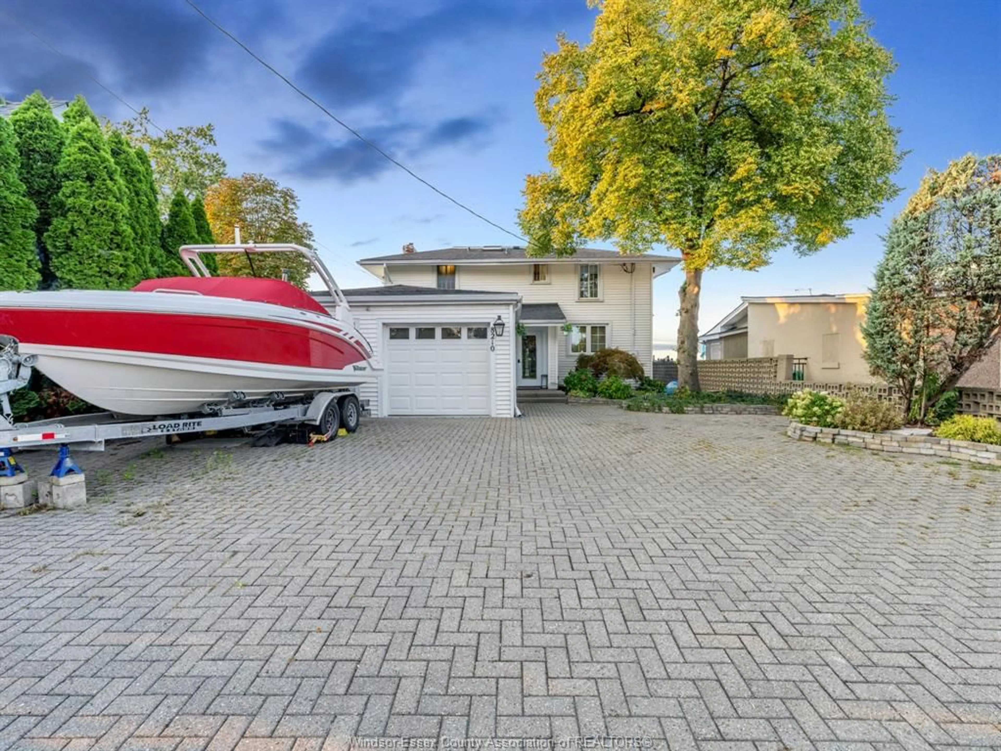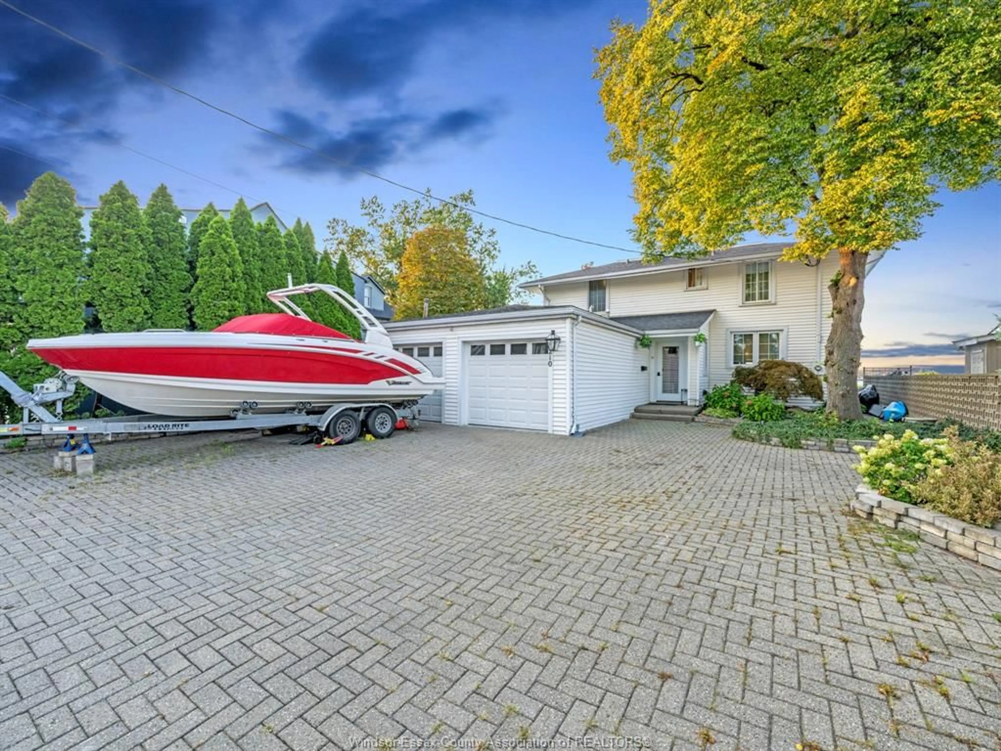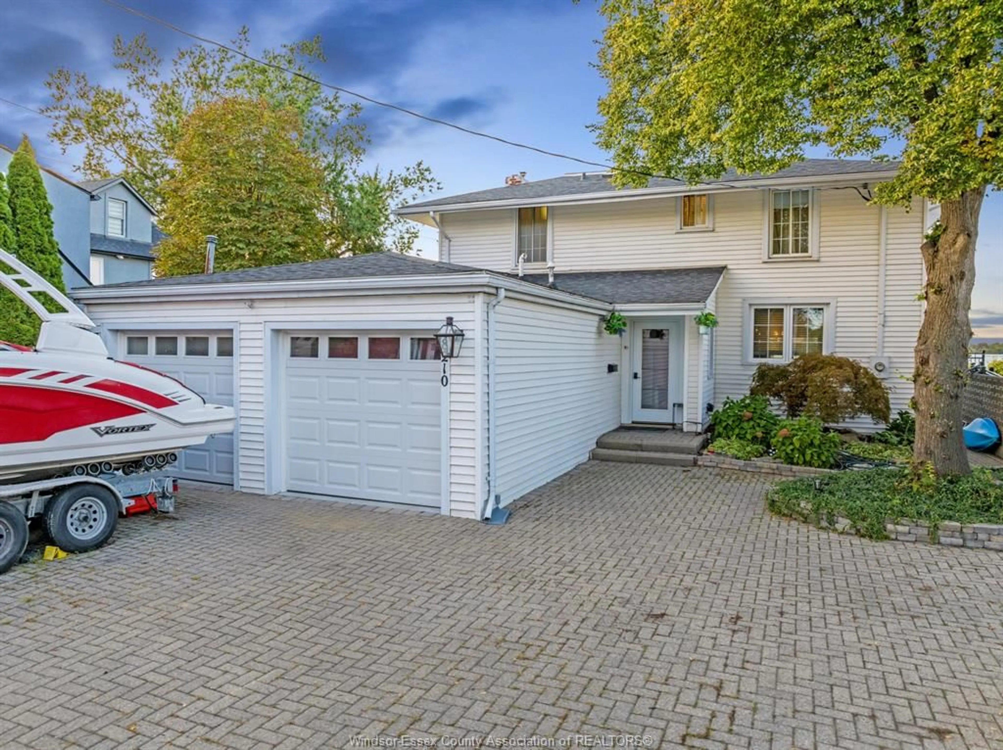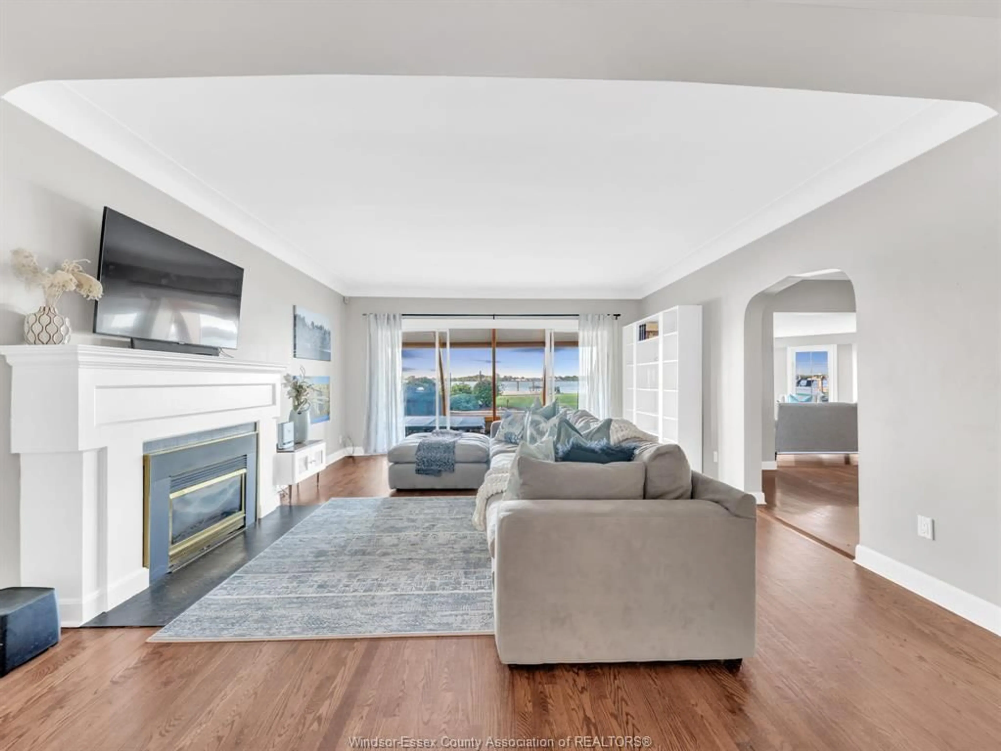8210 RIVERSIDE Dr, Windsor, Ontario N8S 1E6
Contact us about this property
Highlights
Estimated ValueThis is the price Wahi expects this property to sell for.
The calculation is powered by our Instant Home Value Estimate, which uses current market and property price trends to estimate your home’s value with a 90% accuracy rate.Not available
Price/Sqft-
Est. Mortgage$4,290/mo
Tax Amount (2024)$9,107/yr
Days On Market55 days
Description
Waterfront living at its finest! Situated on prestigious Riverside Dr., charming 2 storey offers breathtaking views of Detroit Rver, Peche Island & Lake St. Clair.Ftrs 3 bedms, 3 bathms, custom ktchn, hrdwd flrs, lrg sunrm, plenty of natural light & 2 car garage.Lrg sundeck is perfect for entertaining w/ private dock, steel breakwall & boat lift for direct access to river. Perfect location w/steps frm Ganatchio Trail & Lakeview Marina. Beautiful well cared for home is full of character & charm.
Property Details
Interior
Features
MAIN LEVEL Floor
FOYER
KITCHEN
LIVING ROOM / FIREPLACE
OFFICE
Exterior
Features
Property History
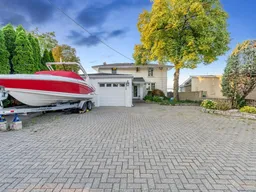 49
49
