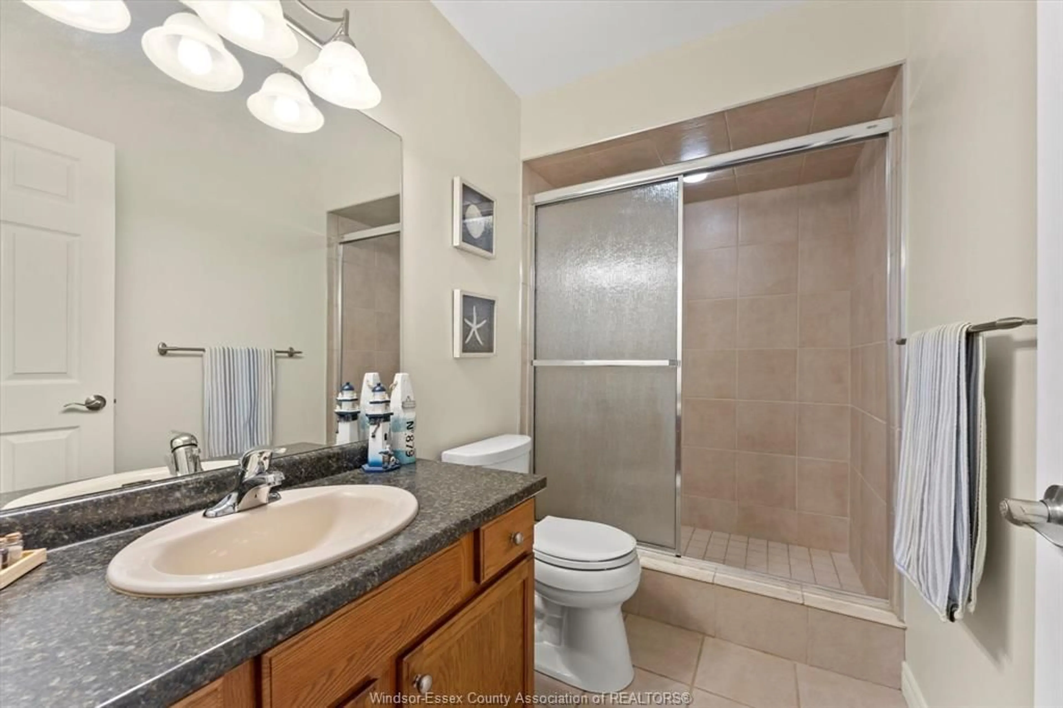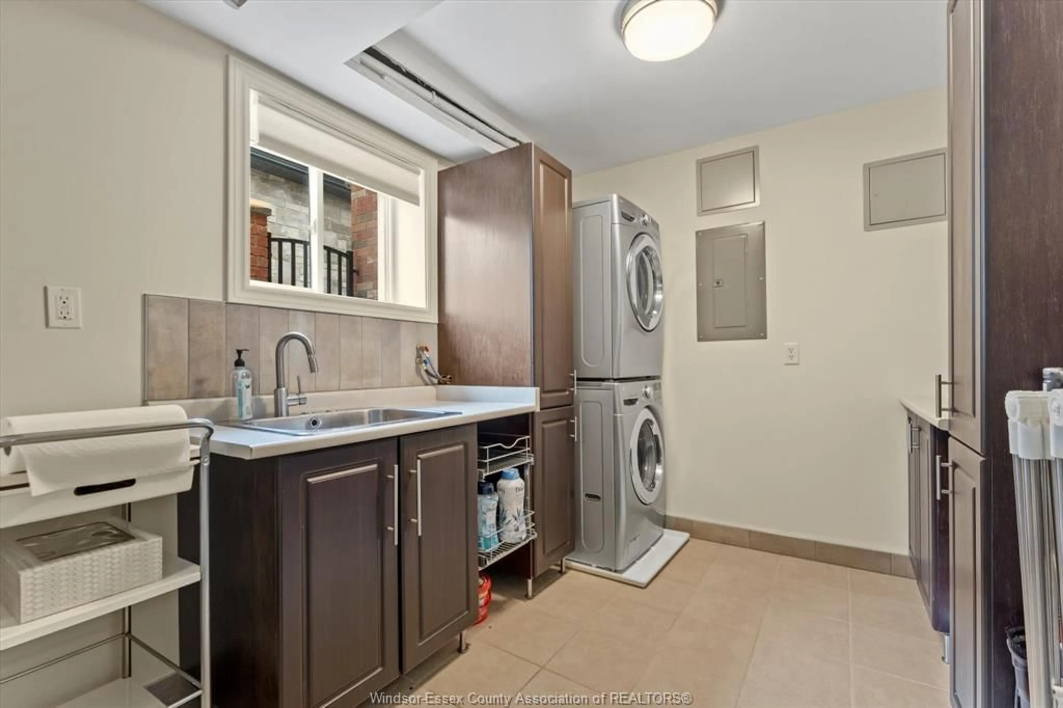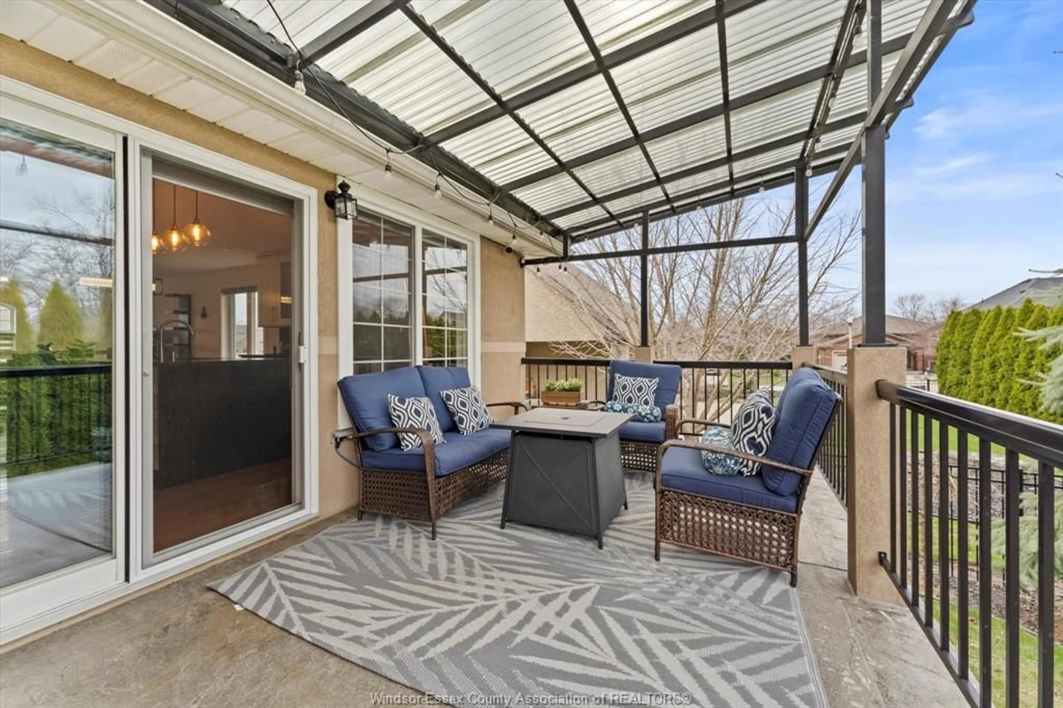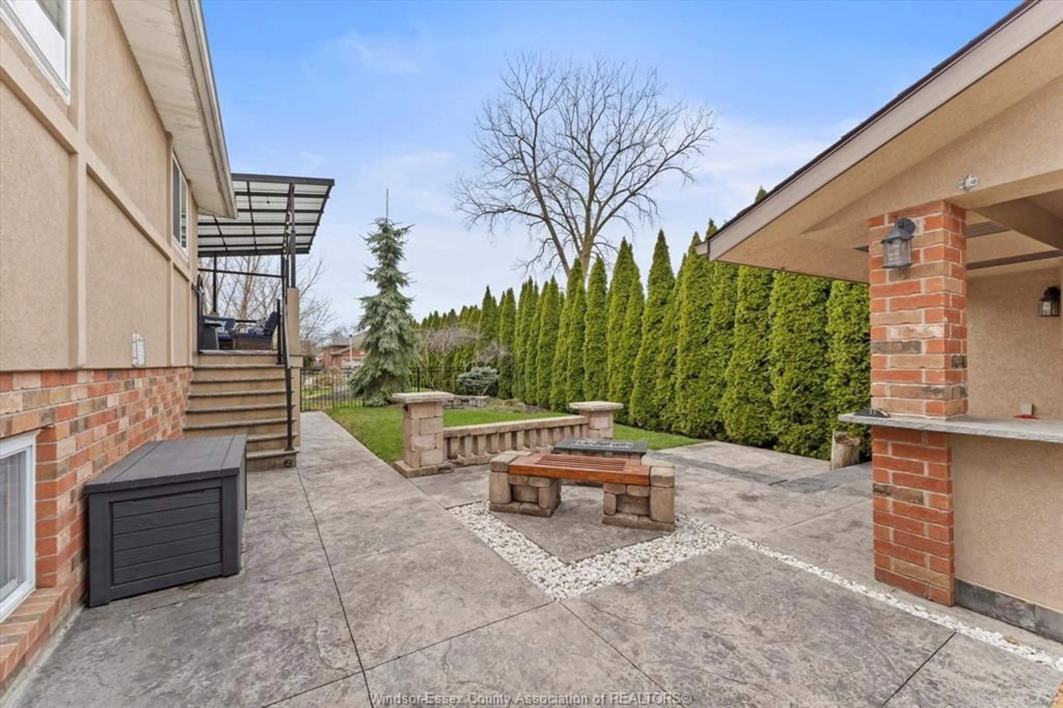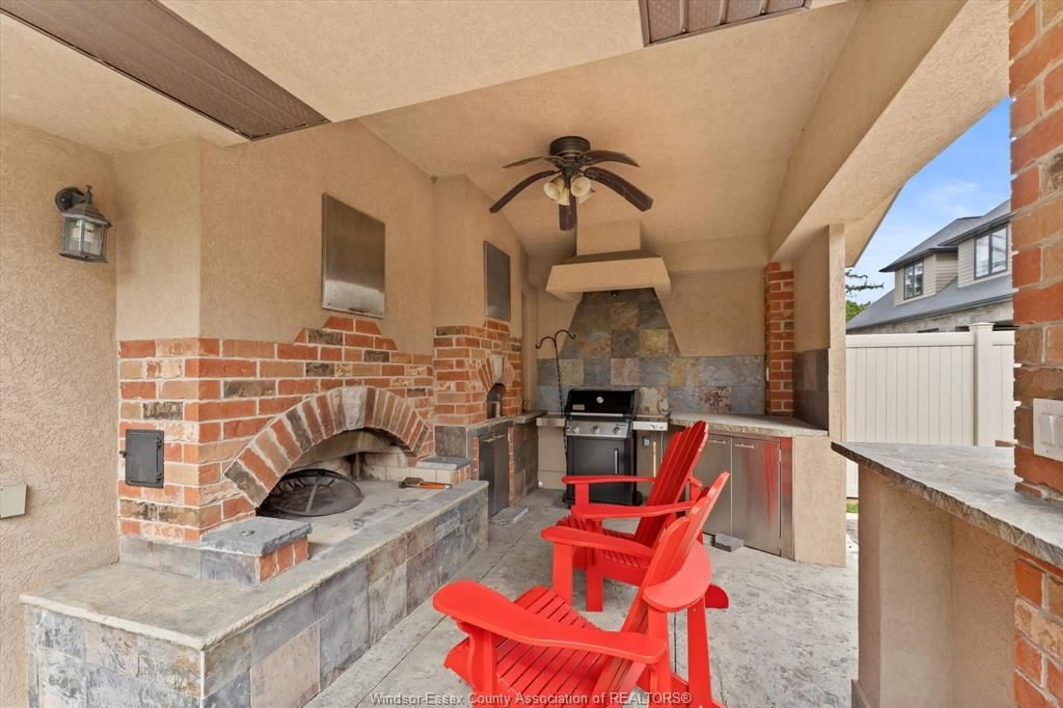7832 MOUNT OLIVE Grove, Windsor, Ontario N8S 2A4
Contact us about this property
Highlights
Estimated valueThis is the price Wahi expects this property to sell for.
The calculation is powered by our Instant Home Value Estimate, which uses current market and property price trends to estimate your home’s value with a 90% accuracy rate.Not available
Price/Sqft-
Monthly cost
Open Calculator
Description
Nestled on a quiet cul-de-sac in desirable Riverside, this beautifully remodeled custom raised ranch offers the perfect blend of comfort, elegance, and functionality. Step into a spacious open-concept layout featuring a bright living and dining area that flows seamlessly into a chef’s dream kitchen— complete with granite countertops, a large granite island with built-in wine rack, coffee bar, gleaming hardwood floors, and soaring tray ceilings. With 4 to 5 generously sized bedrooms and 2 full bathrooms—including a convenient ensuite, access from the primary bedroom—this home is designed for modern living. The expansive family room boasts a cozy stone fireplace and is pre-plumbed for a second kitchen or bar, offering endless entertainment possibilities. Upgrades abound, including new upper-level windows (2024, excluding front window) and a newer hot water tank (2022). Step outside to your private backyard retreat featuring a covered sun porch, a fully equipped outdoor kitchen/bar with built-in barbecue, pizza oven, and rotisserie, as well as a custom dining set and a natural gas fire pit with granite surround—all set on decorative stamped concrete. Additional highlights include a 2.5-car attached garage, grade entrance, and countless thoughtful upgrades throughout. This home truly has it all— schedule your private showing today!
Property Details
Interior
Features
MAIN LEVEL Floor
FOYER
KITCHEN
LIVING ROOM
DINING ROOM
Property History
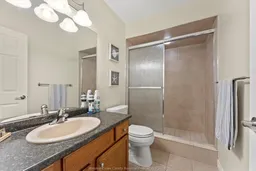 47
47
