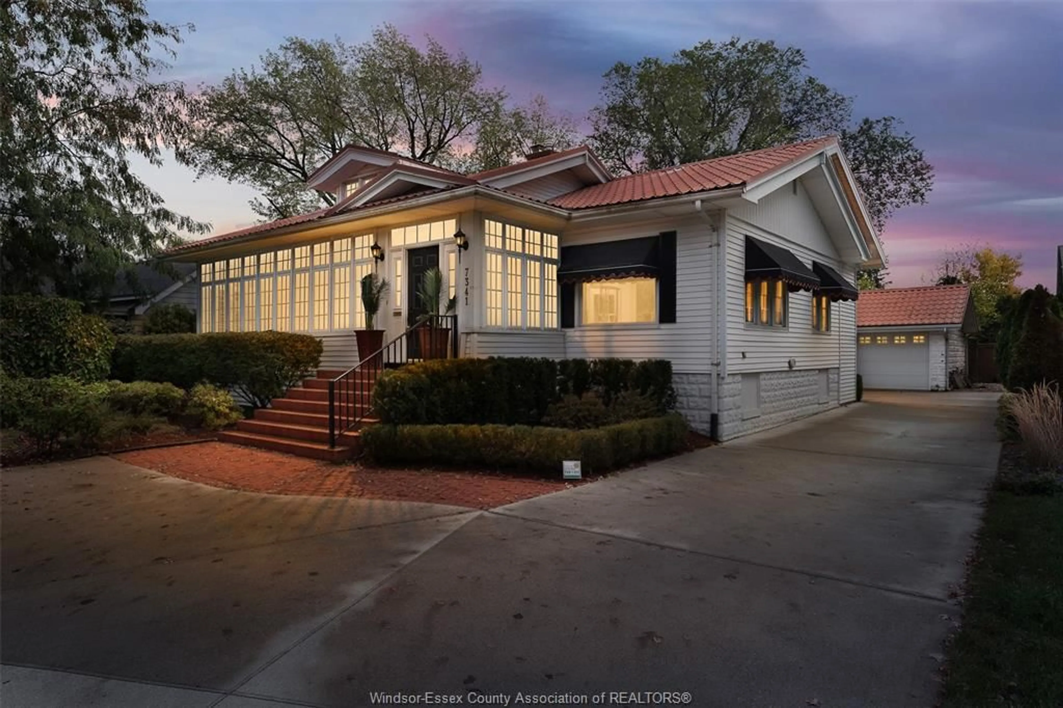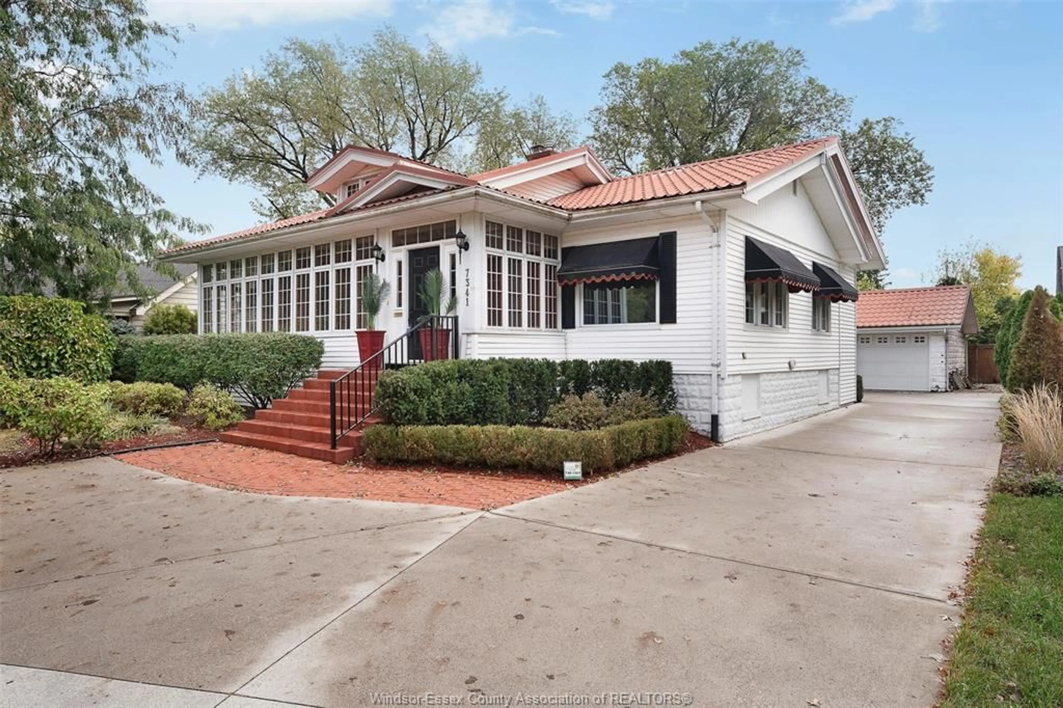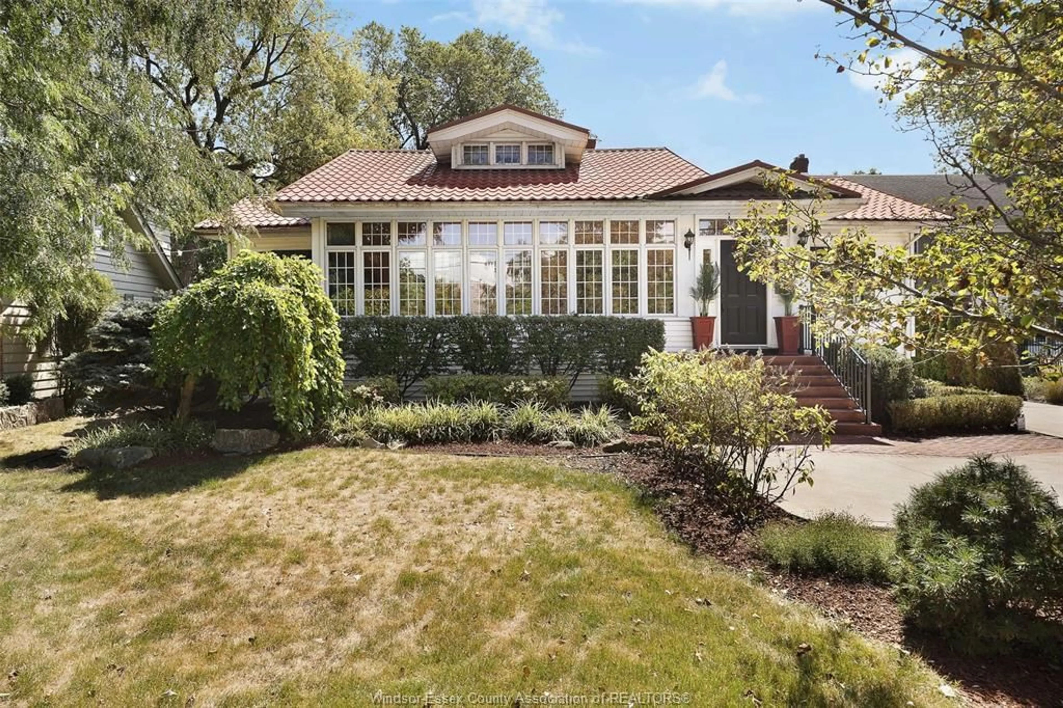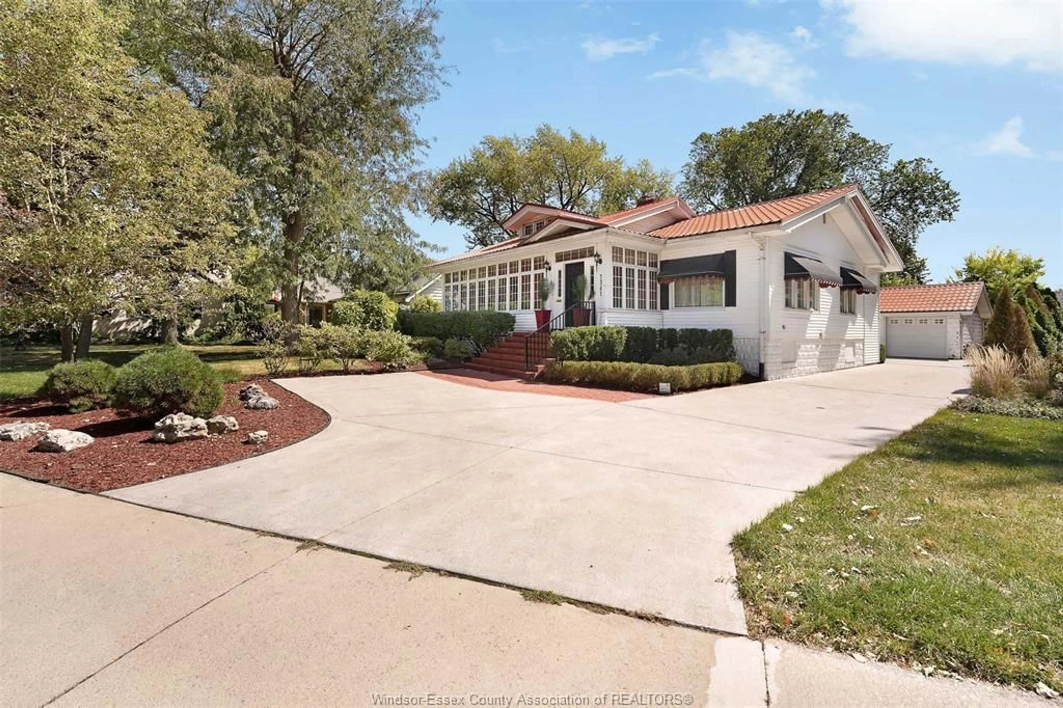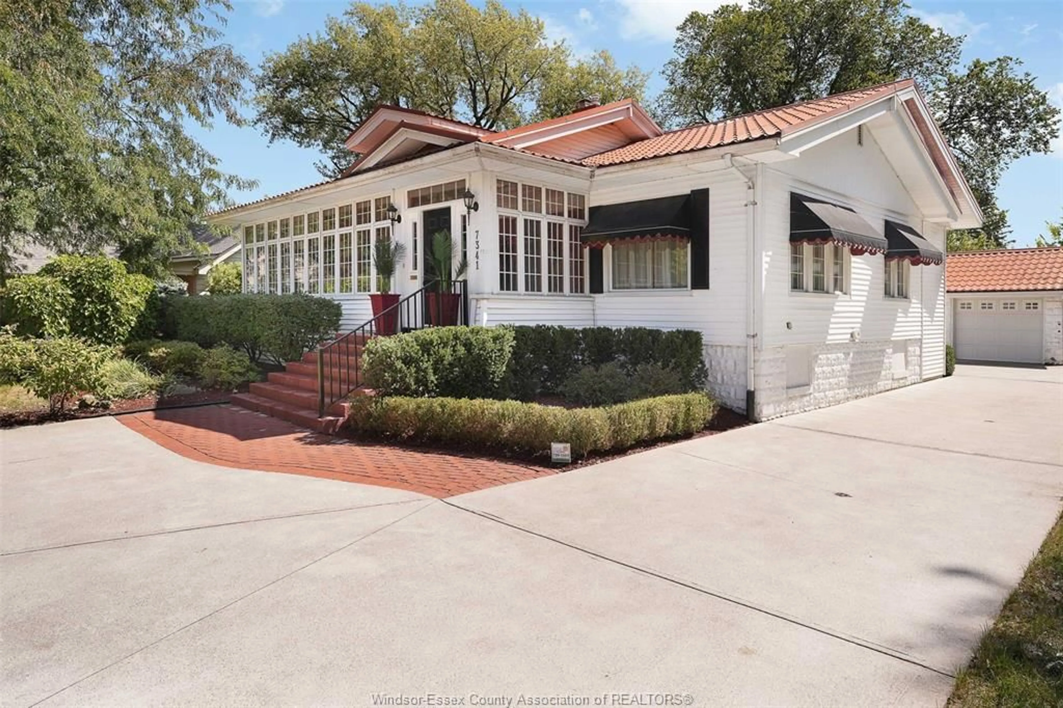7341 RIVERSIDE Dr, Windsor, Ontario N8S 1C7
Contact us about this property
Highlights
Estimated valueThis is the price Wahi expects this property to sell for.
The calculation is powered by our Instant Home Value Estimate, which uses current market and property price trends to estimate your home’s value with a 90% accuracy rate.Not available
Price/Sqft-
Monthly cost
Open Calculator
Description
Built in 1900, this Riverside treasure continues to shine brightly, nestled among some of Windsor's most prestigious addresses along the coveted Golden Mile. Welcome to 7341 Riverside Dr E. — a captivating bungalow that seamlessly combines timeless charm with modern comforts. This distinguished residence features two inviting bedrooms and two full bathrooms, including a splendid primary suite with an ensuite bath and walk-in closet. The large, enclosed sunroom offers a tranquil retreat, while the expansive living and dining area boast gleaming hardwood floors and a cozy fireplace, perfect for gatherings and entertaining. The eat-in kitchen is equipped with built-in appliances, and the adjacent family room, complete with a convenient main-floor laundry center, enhances everyday living. The partially finished basement provides additional versatile living space and abundant storage solutions. Outdoors, you’ll discover a detached 2½-car garage and a verdant backyard oasis — an oversized retreat featuring an in-ground pool and a charming bunkhouse (with power) ideal for summer sleepovers and endless summer fun. Don’t miss this rare opportunity to own a one-of-a-kind home rich in history and elegance.
Property Details
Interior
Features
MAIN LEVEL Floor
4 PC. BATHROOM
SUNROOM
LIVING ROOM / FIREPLACE
DINING ROOM
Property History
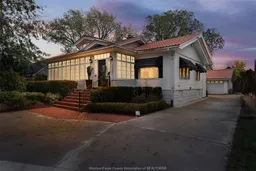 49
49
