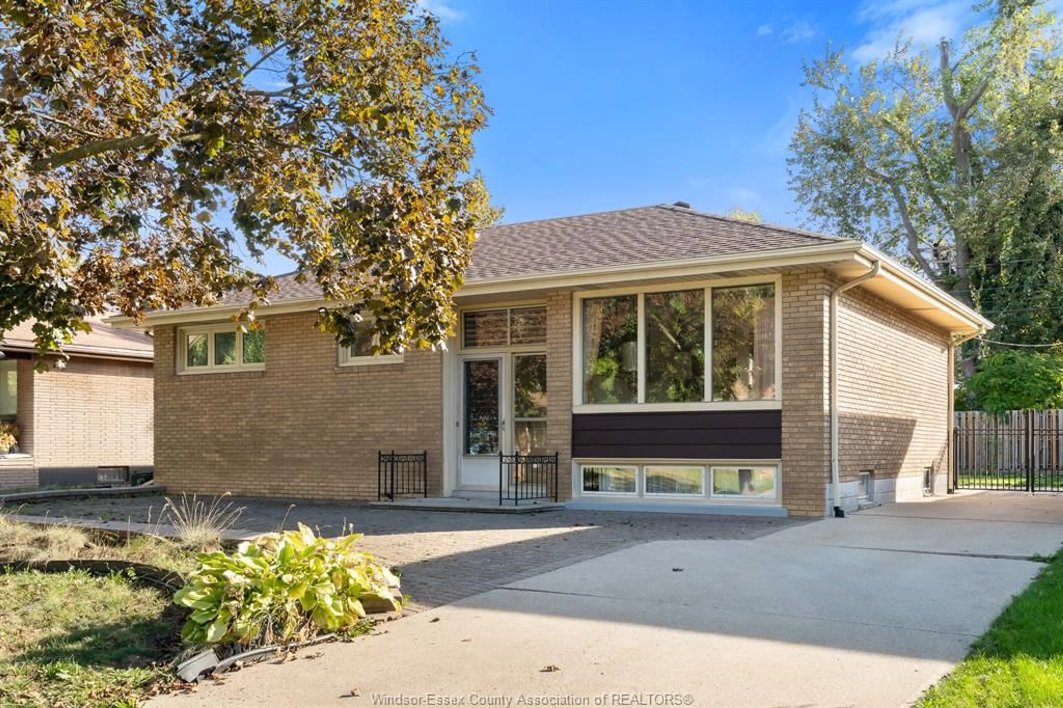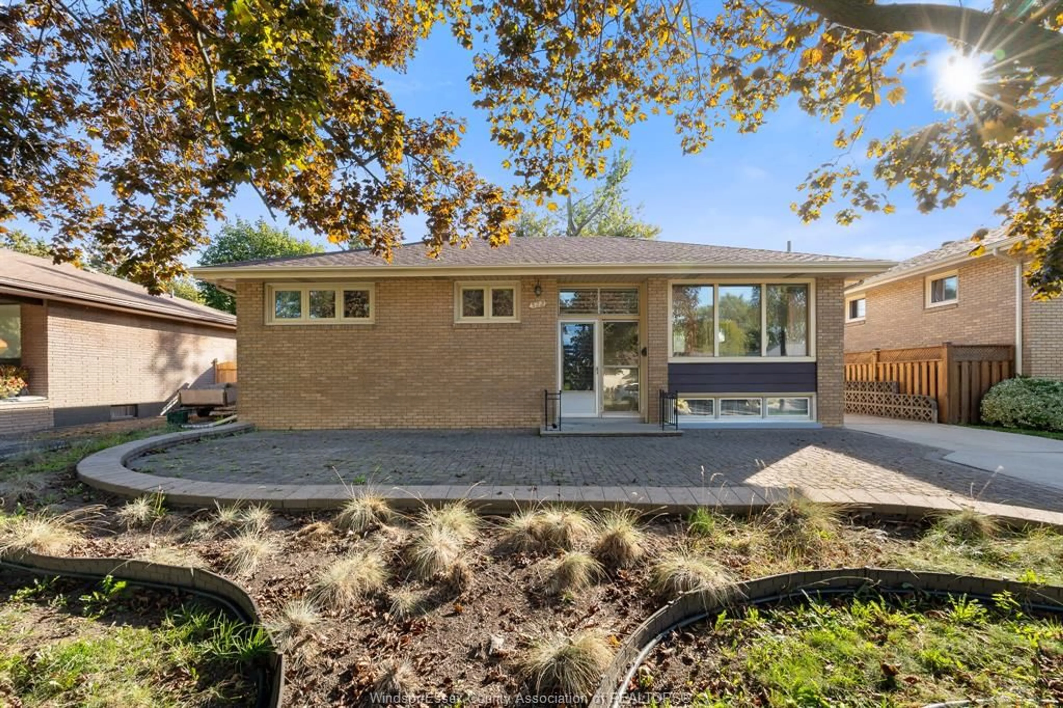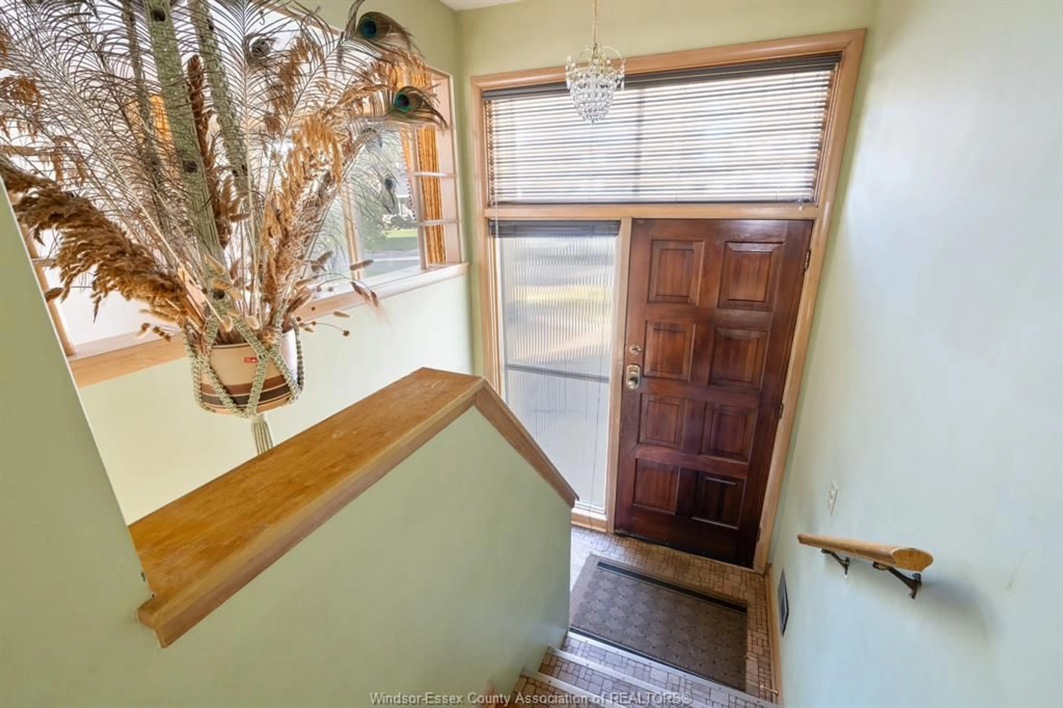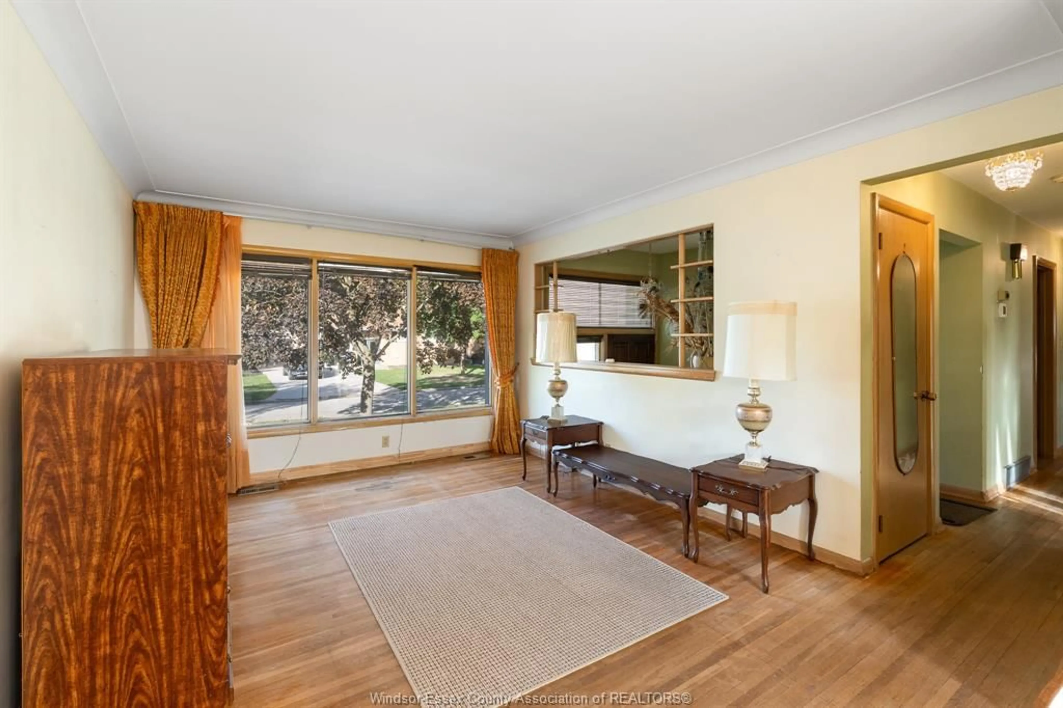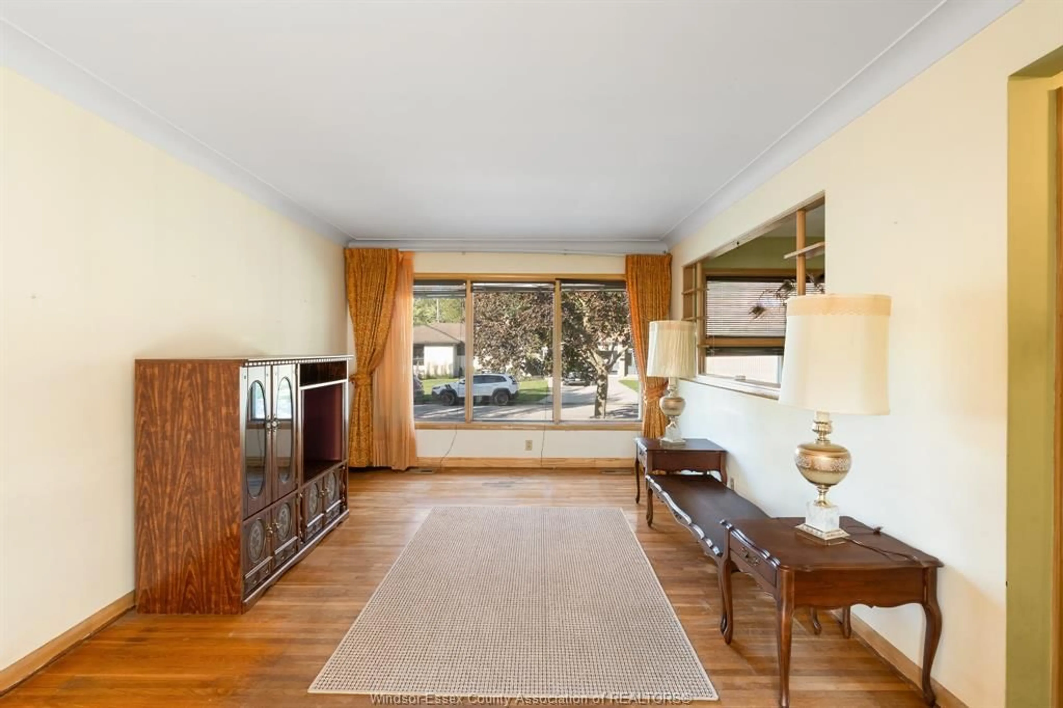Contact us about this property
Highlights
Estimated valueThis is the price Wahi expects this property to sell for.
The calculation is powered by our Instant Home Value Estimate, which uses current market and property price trends to estimate your home’s value with a 90% accuracy rate.Not available
Price/Sqft-
Monthly cost
Open Calculator
Description
This 3-bedroom, 2-bathroom home is full of natural light and sits on a 52’ x 100’ lot in the heart of sought-after Riverside. Offering plenty of potential, this property is perfect for first-time buyers, investors, or retirees looking to downsize. Inside, you’ll find a bright and functional layout with spacious living areas ready for your personal touch. While some updating is needed, the home’s solid bones and inviting atmosphere provide the perfect canvas to make it your own. Step outside and enjoy a generous backyard—ideal for relaxing, entertaining, or creating your dream outdoor space. Located in a family-friendly neighborhood, you’ll love being close to excellent schools, scenic walking trails, parks, and all the everyday amenities Riverside has to offer. Don’t miss this opportunity to add value and create your ideal home in one of Windsor’s most desirable areas!
Property Details
Interior
Features
MAIN LEVEL Floor
FOYER
KITCHEN
DINING ROOM
FAMILY ROOM
Exterior
Features
Property History
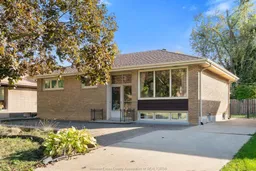 33
33
