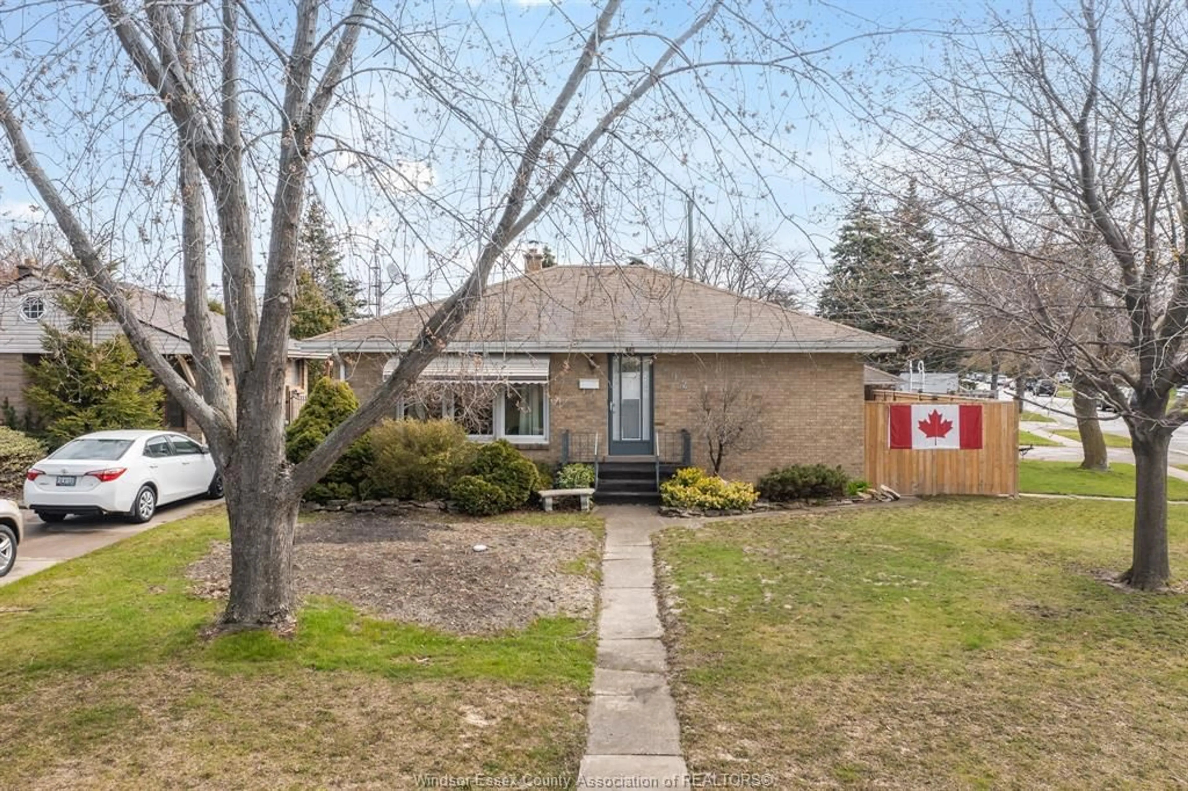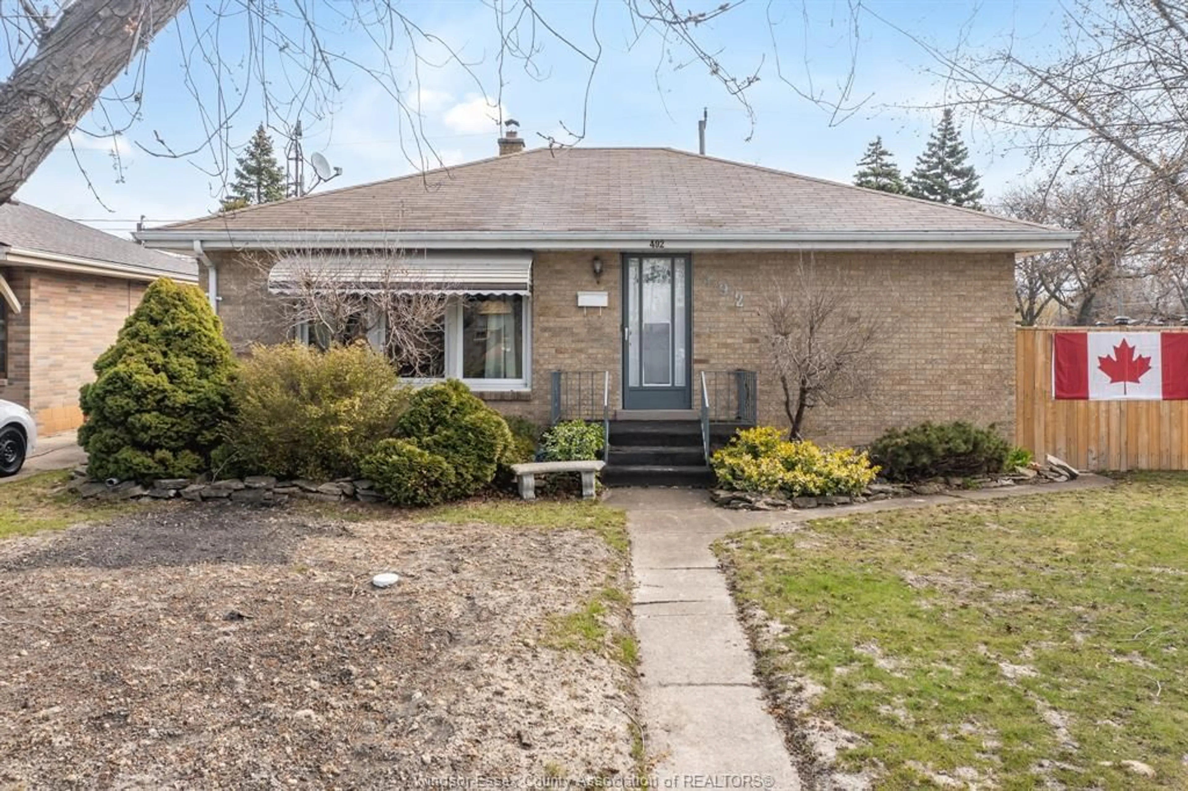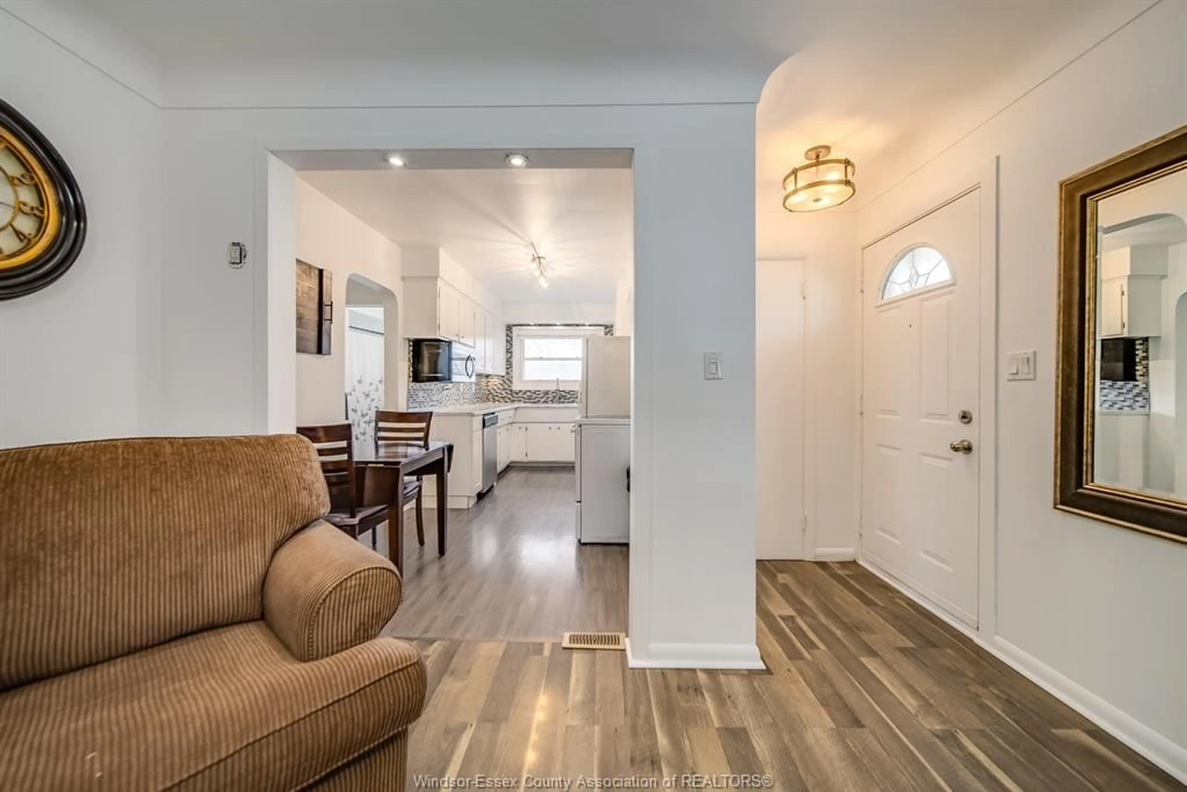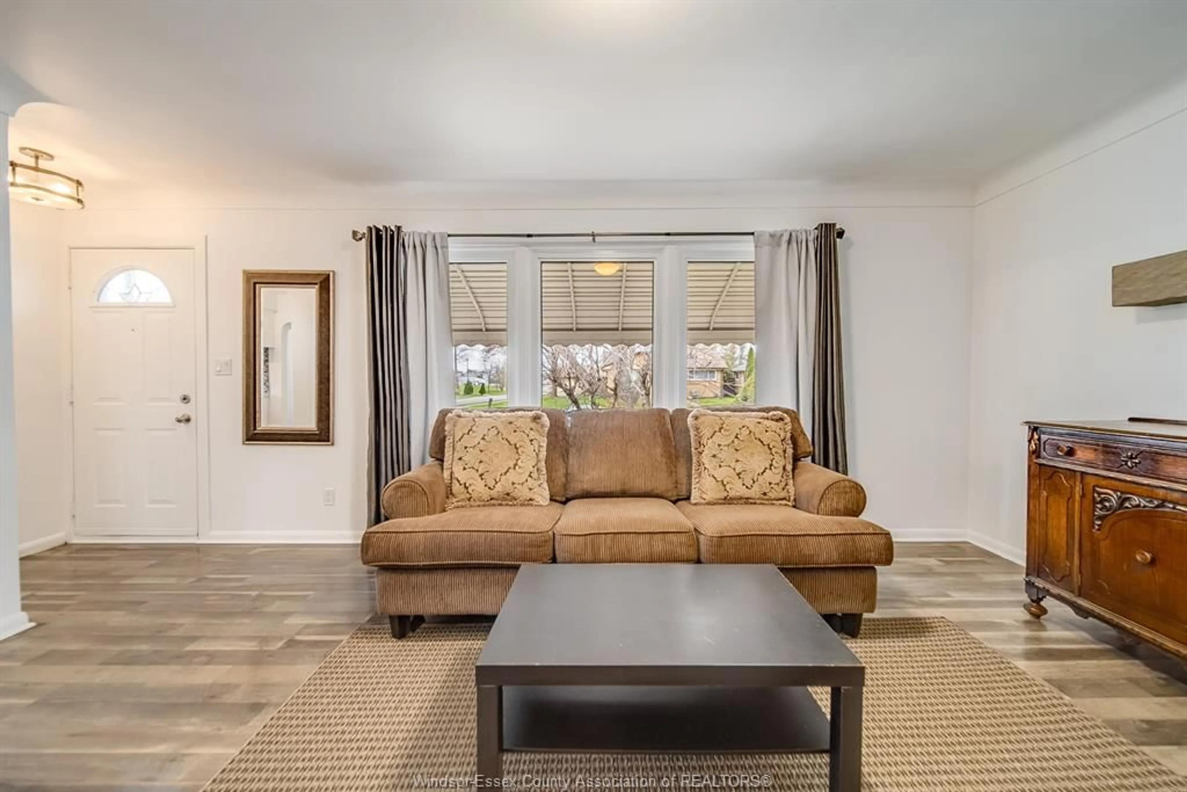Contact us about this property
Highlights
Estimated ValueThis is the price Wahi expects this property to sell for.
The calculation is powered by our Instant Home Value Estimate, which uses current market and property price trends to estimate your home’s value with a 90% accuracy rate.Not available
Price/Sqft-
Est. Mortgage$2,276/mo
Tax Amount (2024)-
Days On Market51 days
Description
EFFORTLESS LIVING IN A PRIME LOCATION SET IN A HIGHLY SOUGHT-AFTER AREA, THIS BEAUTIFULLY PRESENTED HOME OFFERS THE PERFECT BLEND OF COMFORT, STYLE, AND CONVENIENCE. IDEALLY LOCATED JUST A SHORT WALK FROM LOCAL SHOPS, CAFES, SCHOOLS, AND PUBLIC TRANSPORT, EVERYTHING YOU NEED IS RIGHT AT YOUR DOORSTEP. THE HOME FEATURES LIGHT-FILLED INTERIORS, A FUNCTIONAL LAYOUT, AND QUALITY FINISHES THROUGHOUT—IDEAL FOR FAMILIES, PROFESSIONALS, OR THOSE LOOKING TO DOWNSIZE WITHOUT COMPROMISE. WHETHER YOU’RE RELAXING IN THE PRIVATE OUTDOOR SPACE OR ENJOYING THE VIBRANT LOCAL COMMUNITY, THIS PROPERTY IS A STANDOUT CHOICE FOR EASY, EVERYDAY LIVING.
Property Details
Interior
Features
MAIN LEVEL Floor
LIVING ROOM
BEDROOM
KITCHEN
BEDROOM
Property History
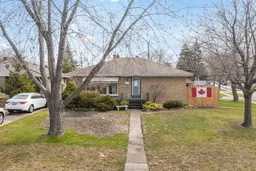 37
37
