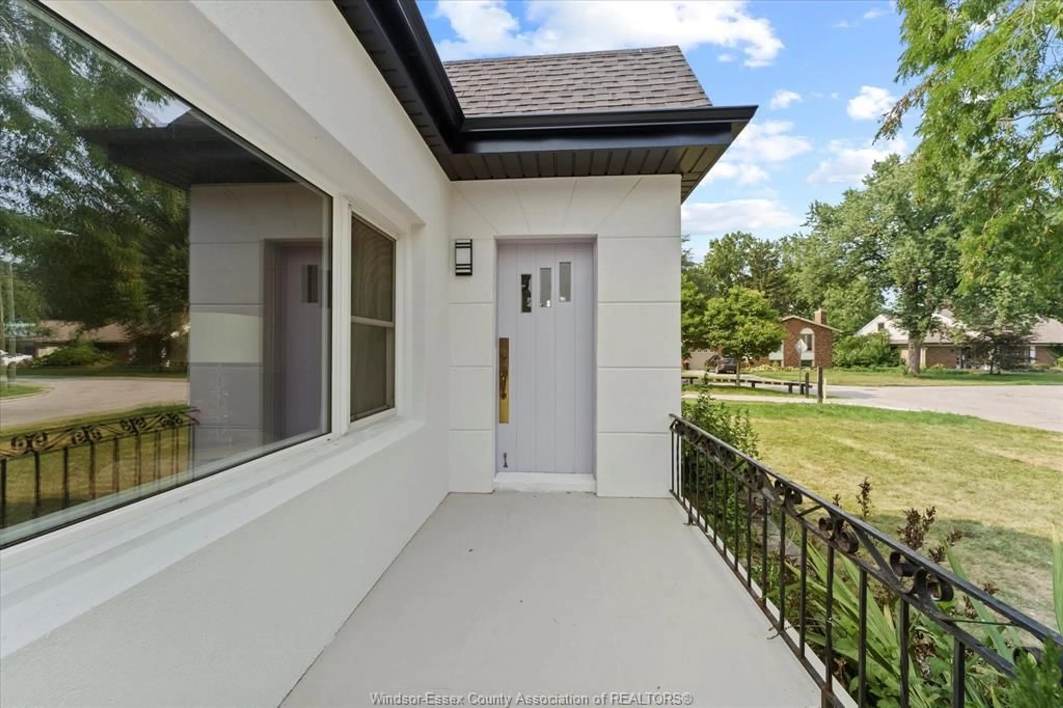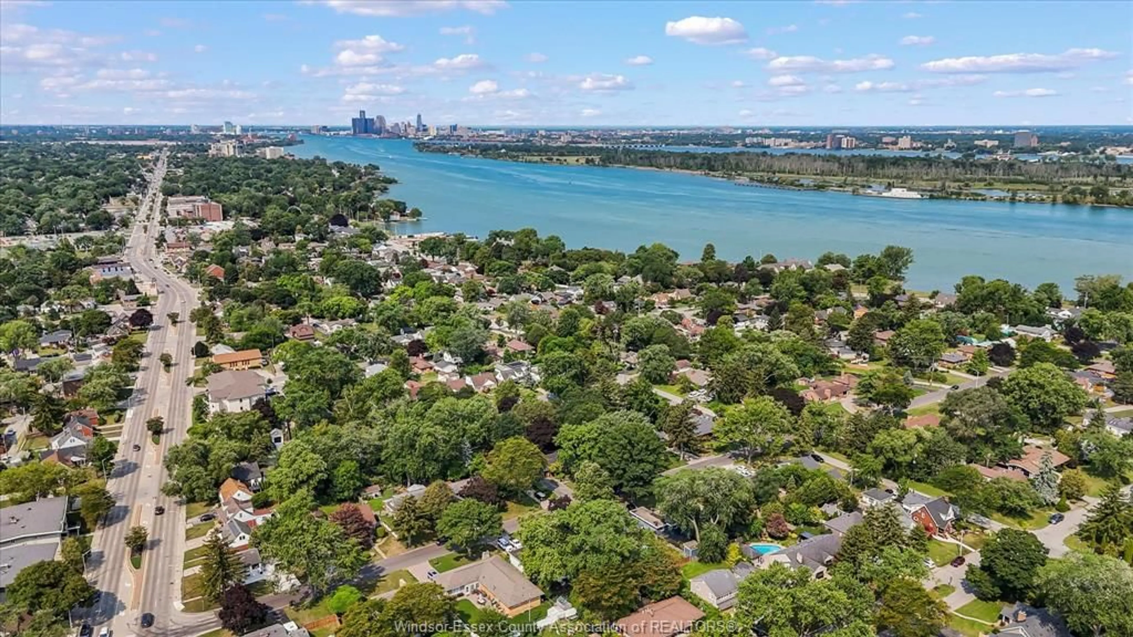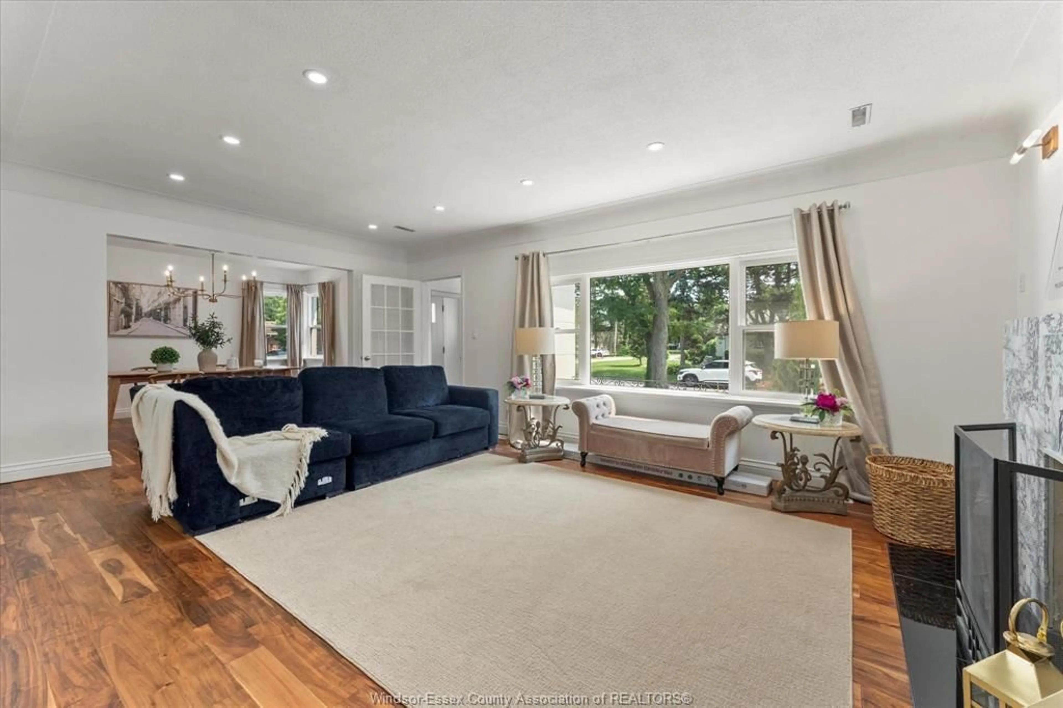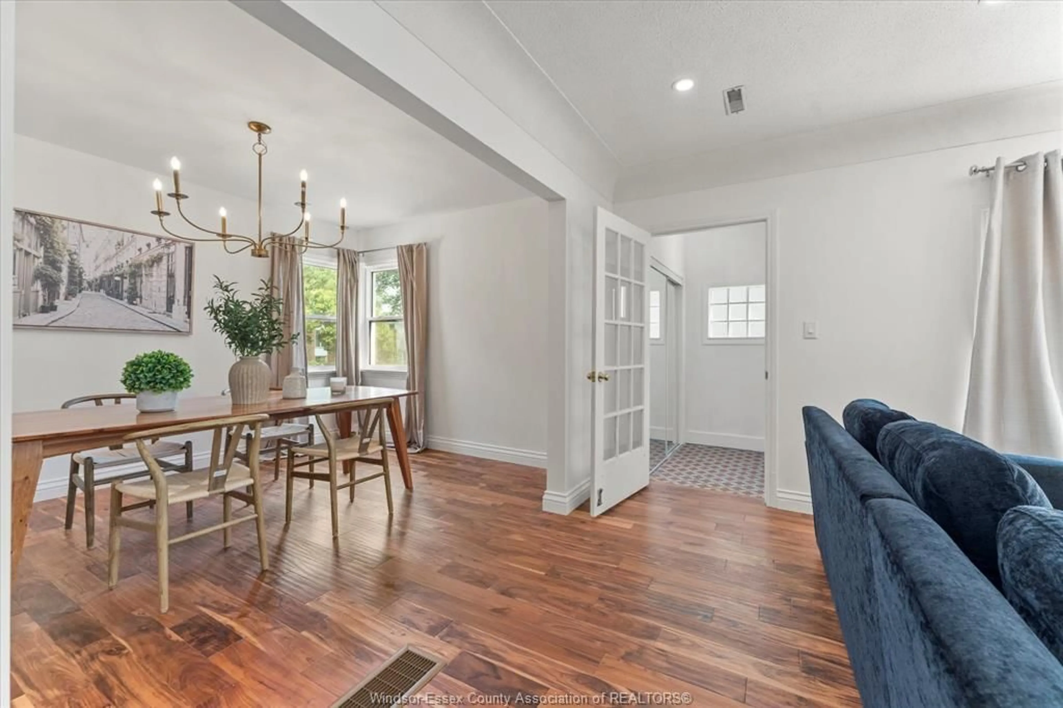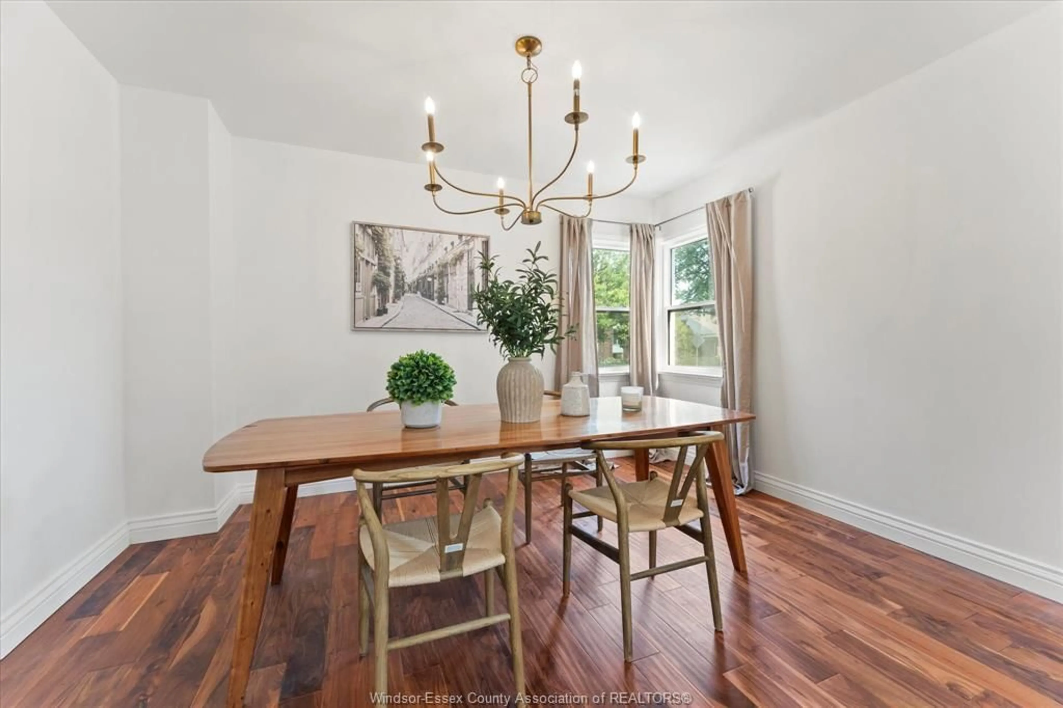411 BELLE ISLE Blvd, Windsor, Ontario N8S 3G2
Contact us about this property
Highlights
Estimated valueThis is the price Wahi expects this property to sell for.
The calculation is powered by our Instant Home Value Estimate, which uses current market and property price trends to estimate your home’s value with a 90% accuracy rate.Not available
Price/Sqft$402/sqft
Monthly cost
Open Calculator
Description
Welcome to 411 Belle Isle Boulevard! Nestled on a double lot (lot size 94 x 107 ) right next to Ganatchio trail, this home offers privacy comfort and convenience. 1.5 storey with 3+ 1 bedrooms, 2 updated bathrooms, 2 kitchens. large primary 15x24 on main floor, detached 2.5 car garage (heated), inground pool, long double drive that could easily fit 10-12 cars or perfect for addition or ADU Enjoy the updates with a touch of Mediterranean flare throughout the property. New walnut solid wood floors throughout the main floor. Updated bathrooms in marble tiles. Freshly painted, new roof from Dayus (peak portion) flat roof (on north side of house) redone by Alcan roofing. New stucco exterior, new furnace and AC (2024) New eaves, fascia and soffits 2025 . Basement may be used as mother in law suite. Mpac sq ft 1878 sq ft (above grade) with additional basement sq footage of 1462 sq ft. Call to view
Property Details
Interior
Features
MAIN LEVEL Floor
LIVING ROOM
DINING ROOM
3 PC. BATHROOM
BEDROOM
Exterior
Features
Property History
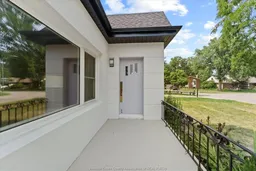 29
29
