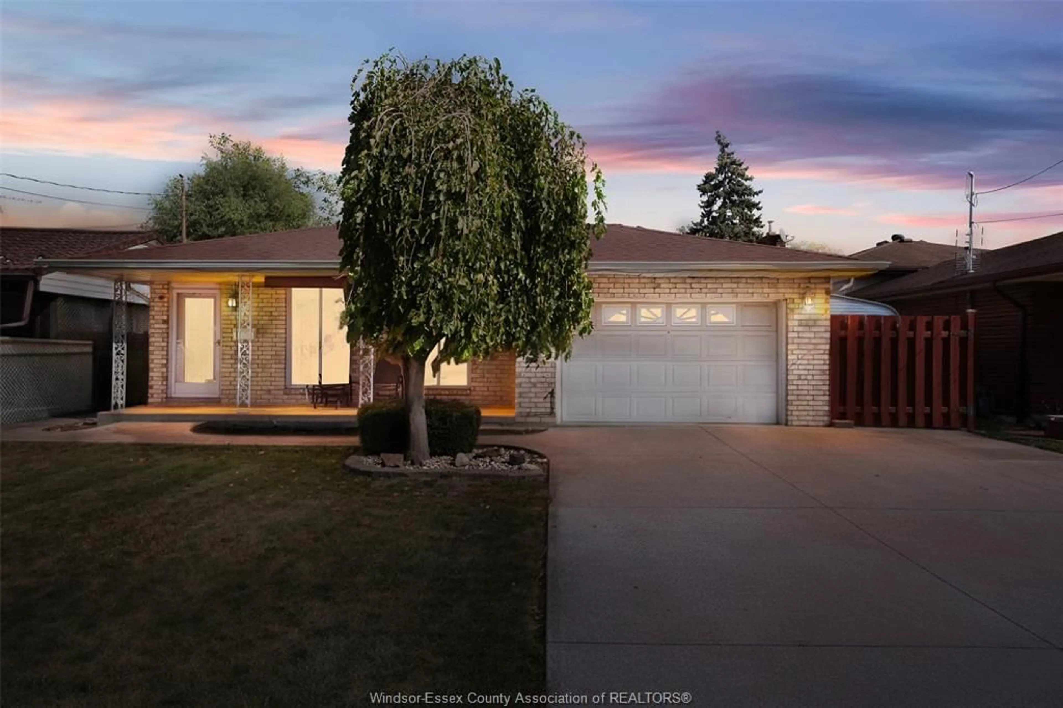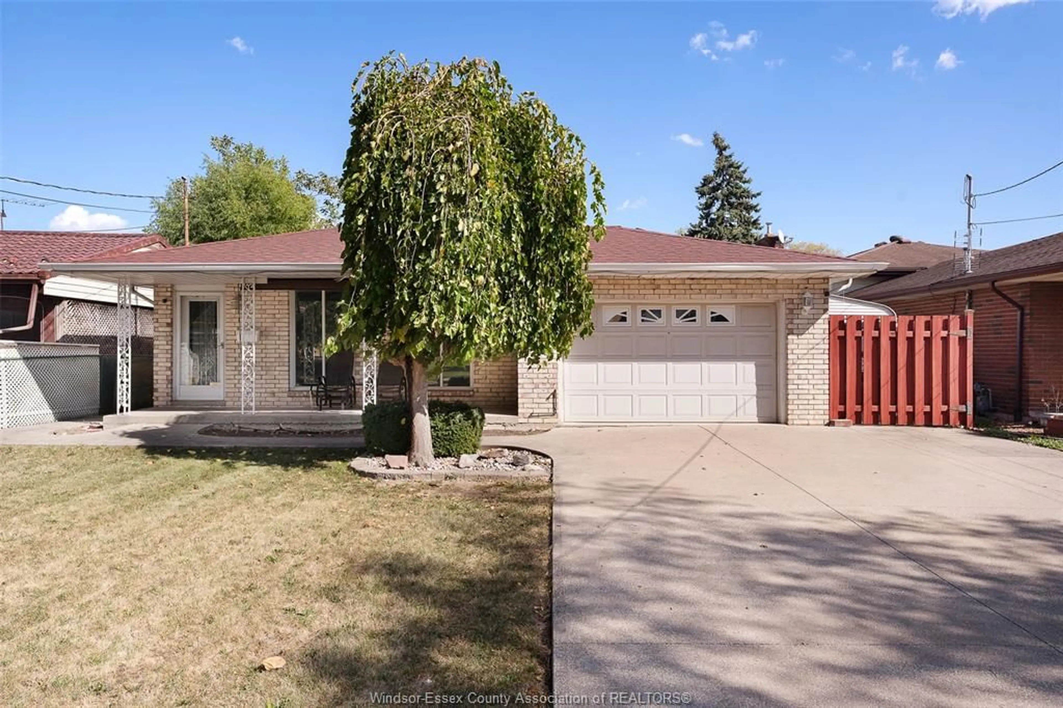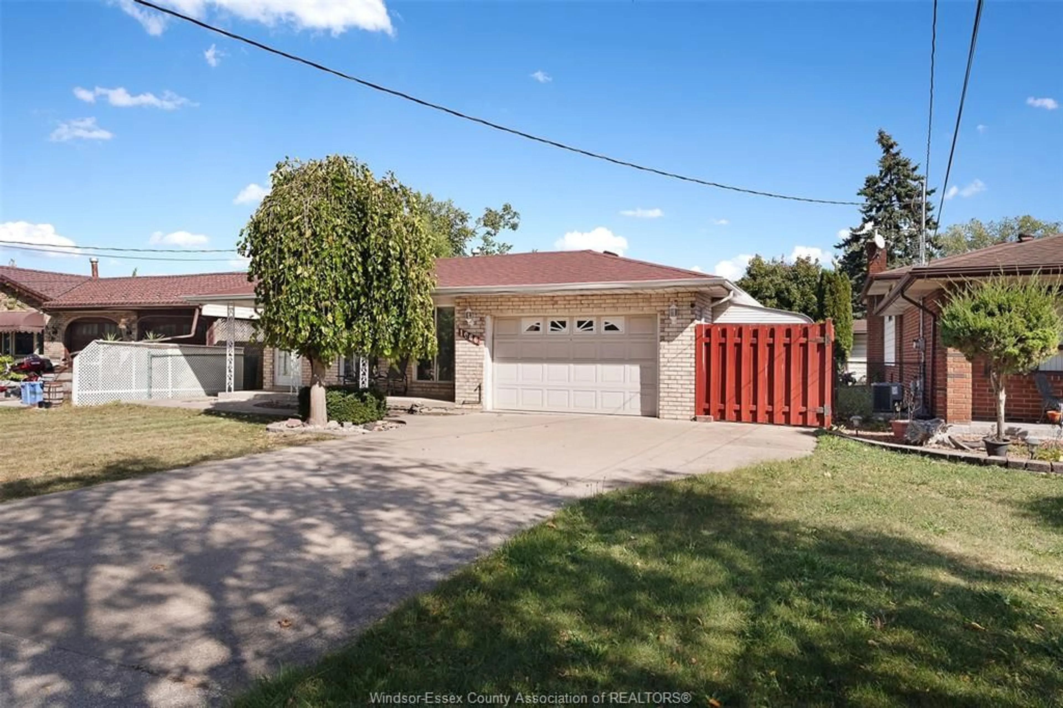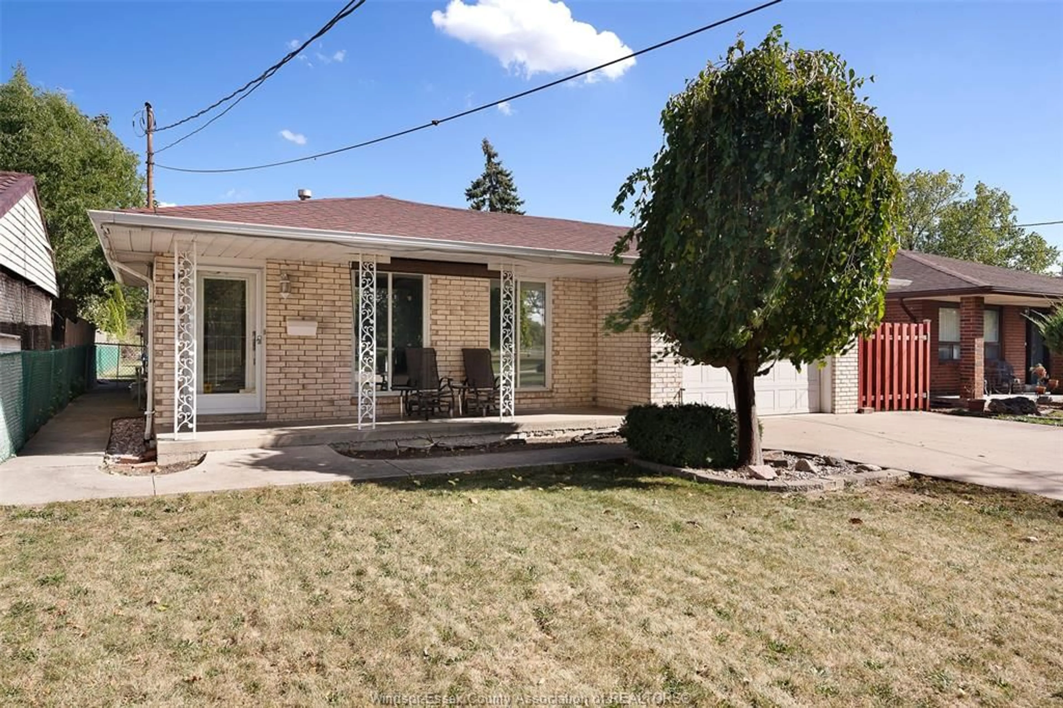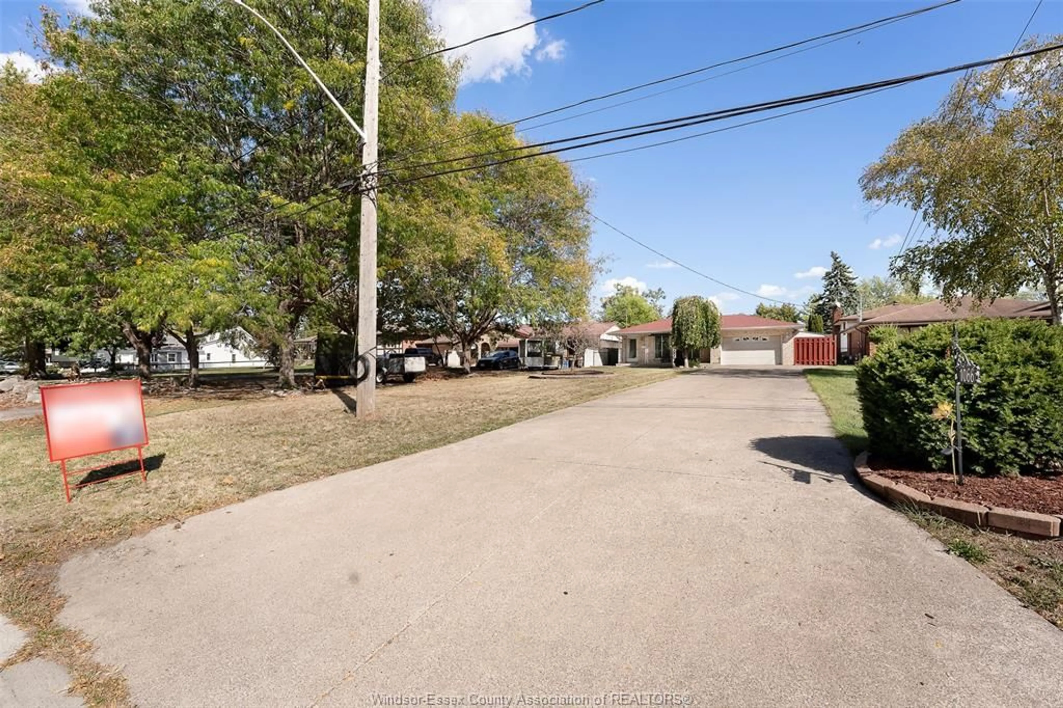1066 Riverdale Ave, Windsor, Ontario N8S 3N6
Contact us about this property
Highlights
Estimated valueThis is the price Wahi expects this property to sell for.
The calculation is powered by our Instant Home Value Estimate, which uses current market and property price trends to estimate your home’s value with a 90% accuracy rate.Not available
Price/Sqft-
Monthly cost
Open Calculator
Description
Discover a rare blend of space, privacy, and nature — all bundled together in the heart of East Windsor. Welcome to 1066 Riverdale, a beautifully maintained 4-level backsplit tucked across from a quiet parkette and backing directly onto the Little River and Ganatchio Trail. Situated on an extra-deep 308-ft lot, this property offers a backyard unlike anything else in the city — wide-open greenspace, mature trees, and peaceful water views that create a true retreat within Windsor’s limits. Enjoy morning coffee on the patio or evening walks along the trail just steps from your own backyard. Inside, the layout is bright, functional, and family-friendly. The main floor features a spacious living room with large picture windows letting in plenty of natural light, a formal dining area with walkout to the yard, and a clean, well-maintained kitchen with abundant cabinetry and counter space. Upstairs, you’ll find three comfortable bedrooms and a 4-piece bath with double vanity. A few steps down, the home opens to a warm and inviting second living area — complete with a natural gas fireplace, generous seating space, and an adjoining 4-piece bath with a jacuzzi-style tub. Perfect for relaxing evenings, movie nights, or accommodating guests and extended family. The lower basement adds valuable storage, a laundry area, and a flexible workshop or future home gym. Outside, enjoy an attached drive-through garage leading directly to the rear yard, a grand double-wide driveway, and a low-maintenance white-brick exterior that complements the home’s natural setting. With its unbeatable location minutes from WFCU Centre, Riverside High School, St. Joseph’s, and scenic walking trails, this home delivers everyday comfort with a rare natural backdrop. Homes with this lot and setting are truly a rare find within the city — experience the perfect balance of space, nature, and community that 1066 Riverdale has to offer.
Property Details
Interior
Features
2nd LEVEL Floor
BEDROOM
BEDROOM
BEDROOM
4 PC. BATHROOM
Property History
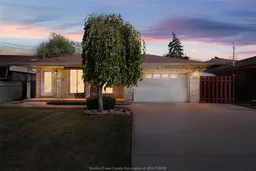 41
41
