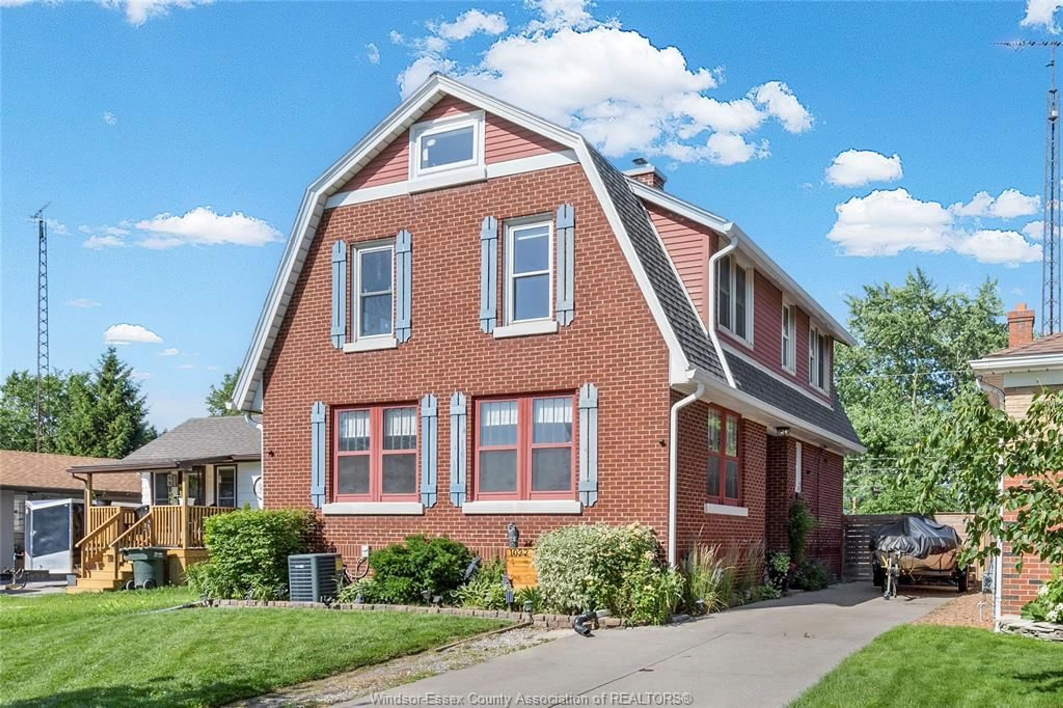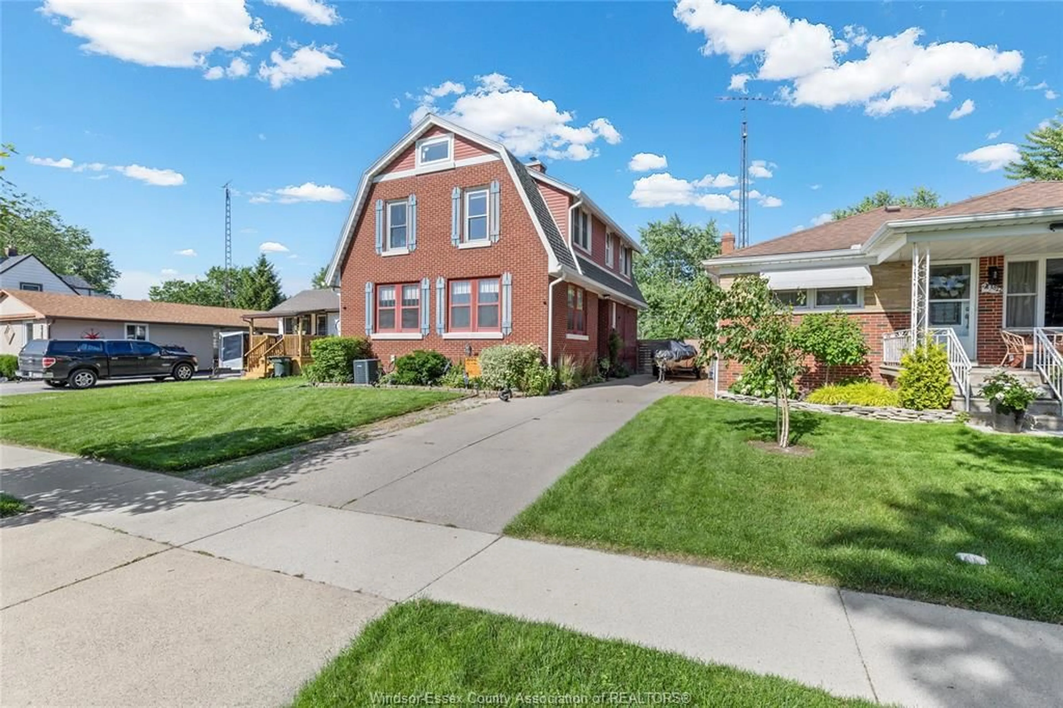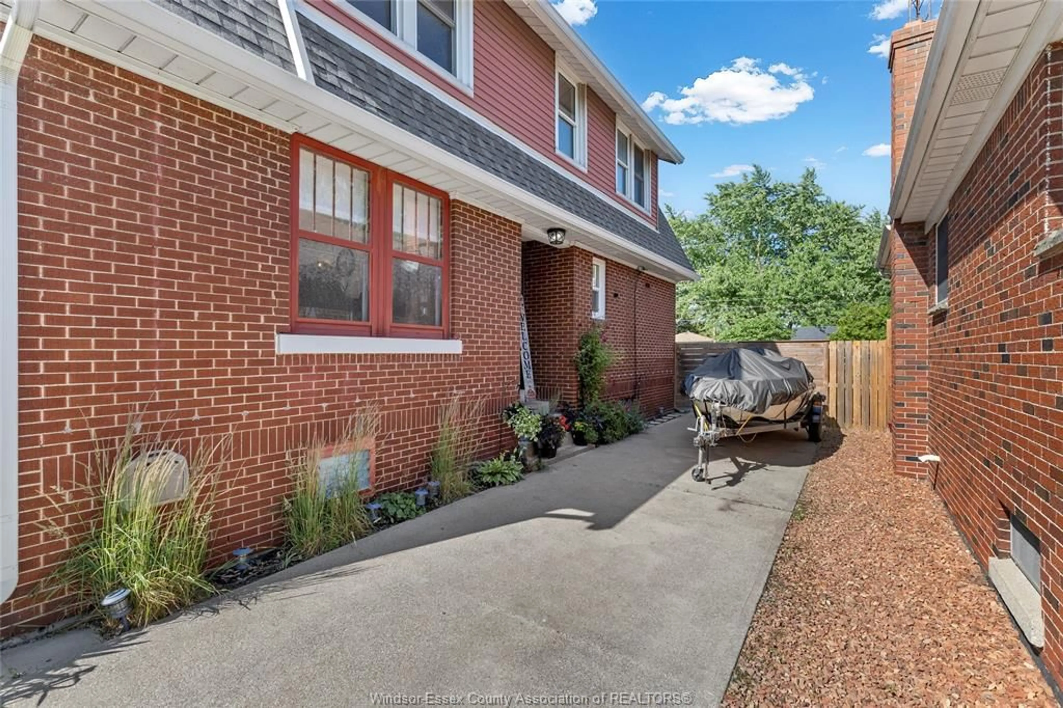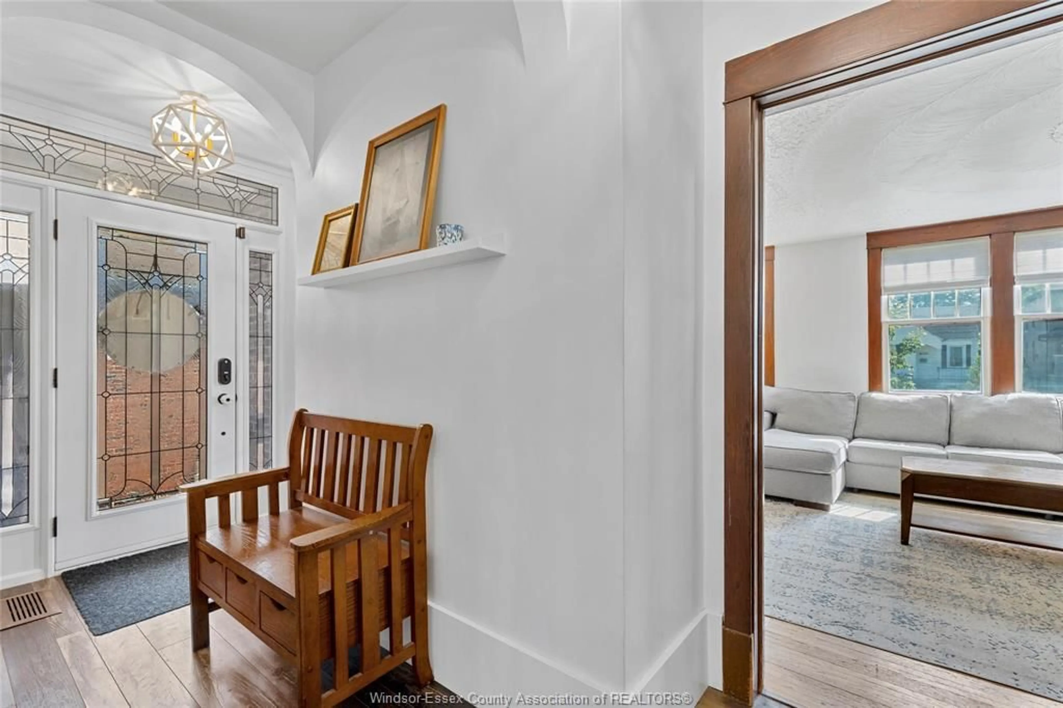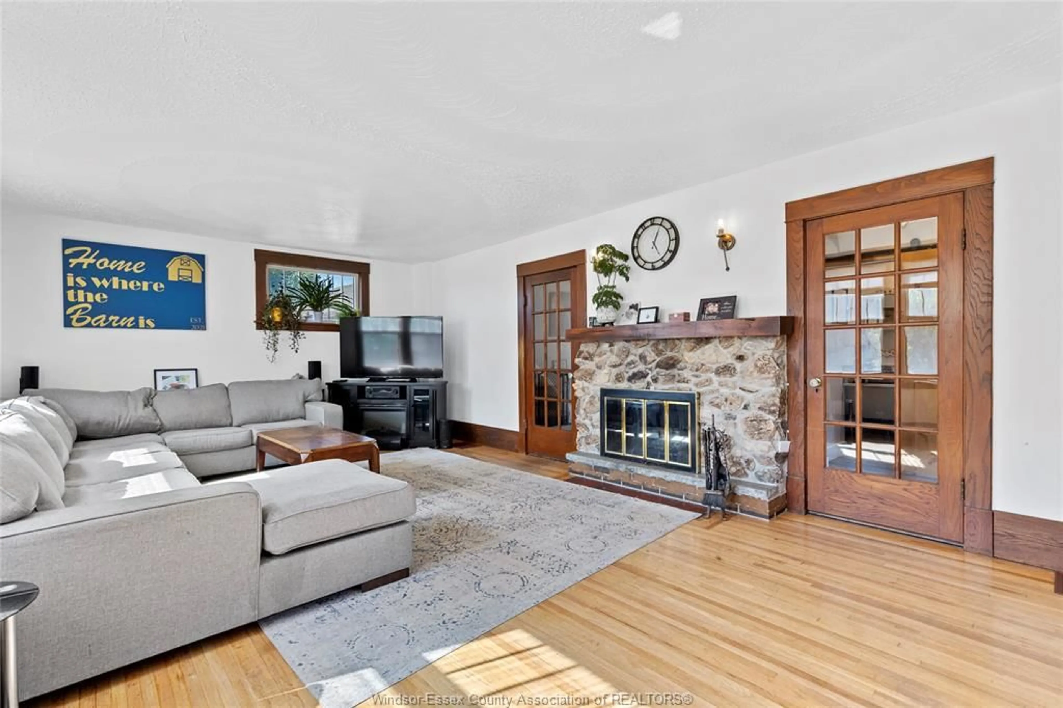Contact us about this property
Highlights
Estimated ValueThis is the price Wahi expects this property to sell for.
The calculation is powered by our Instant Home Value Estimate, which uses current market and property price trends to estimate your home’s value with a 90% accuracy rate.Not available
Price/Sqft-
Est. Mortgage$2,358/mo
Tax Amount (2025)$3,478/yr
Days On Market1 day
Description
Prepare yourself for this stately 2.5 story home that underwent a full custom renovation using only high end quality finishes. Designed to impress with every effort taken to protect the historical integrity and features of the home and preserve its character and "barn house" charm. 4 beds + loft that could also be a playroom w/ductless heating and cooling. XL living room with woodburning fireplace leading to a professionally designed BIRCH kitchen w/ eat in dining and butler/bar area. Cement sinks that were imported in from Quebec, solid brass faucets and pot filler, double oven and high end appliances and SO MUCH natural light.Fully fenced in yard with "onground" pool (liner 2019). Mostly new windows, updated electrical, plumbing, sump, blown in insulation,furnace,doors, ac, kitchen, baths, doors,(2018-2019) roof & pool deck 2021.HWT 2025. Edward Hayes lighting and MUCH more.
Upcoming Open House
Property Details
Interior
Features
MAIN LEVEL Floor
KITCHEN
FOYER
EATING AREA
FAMILY ROOM / FIREPLACE
Exterior
Features
Property History
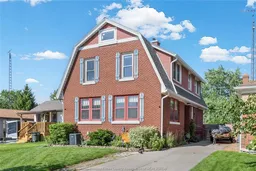 37
37
