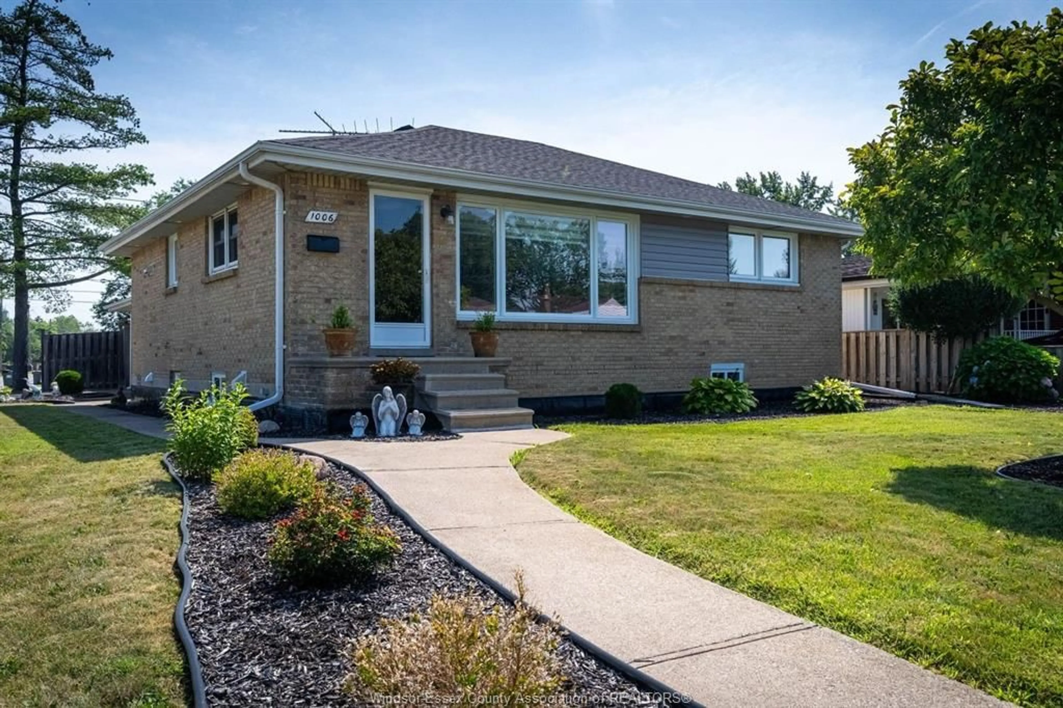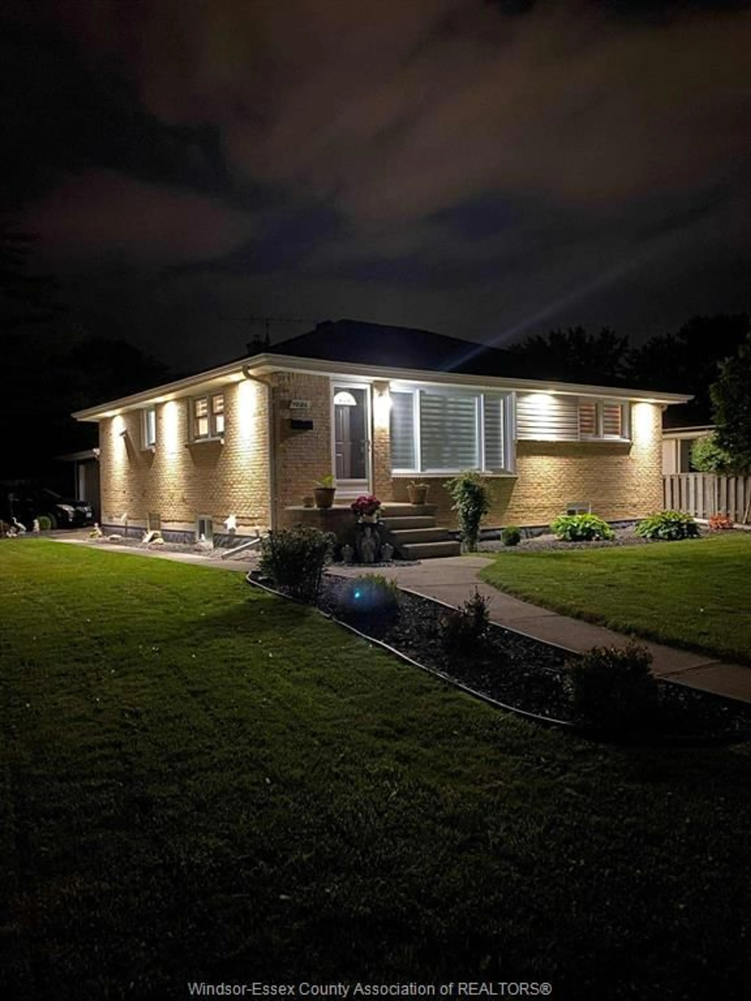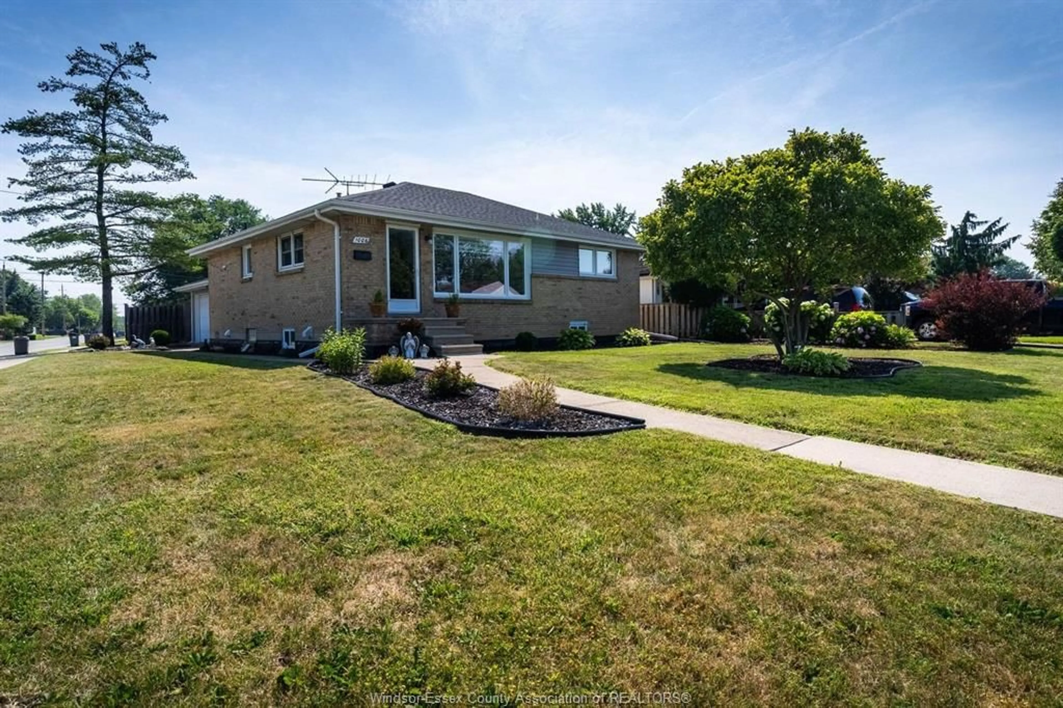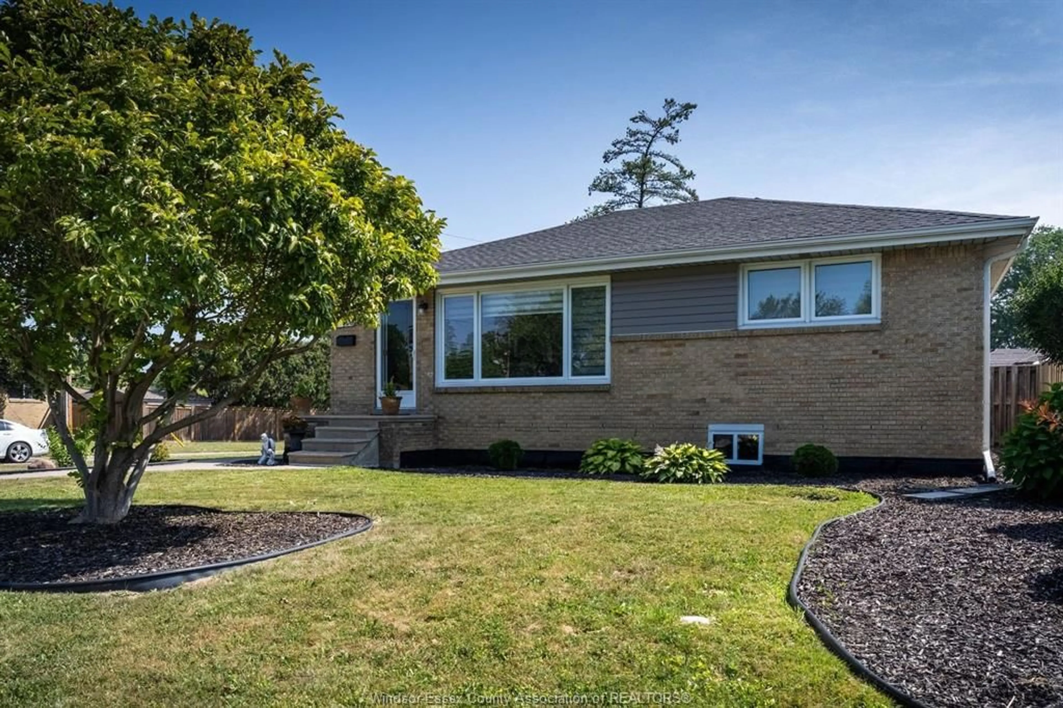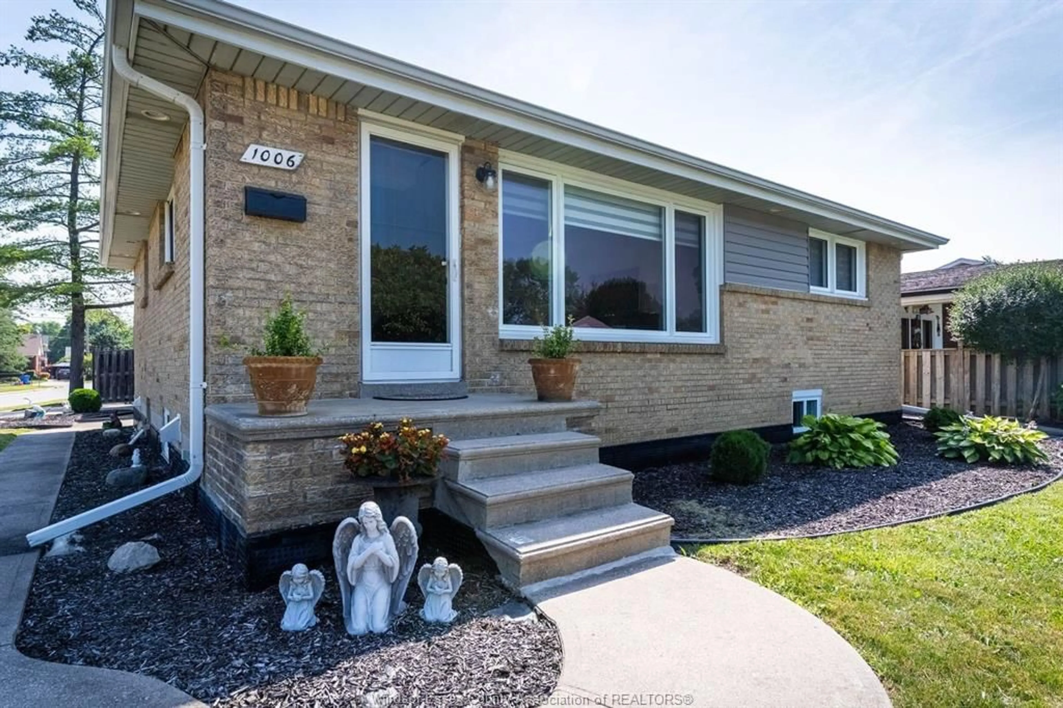1006 BUCKINGHAM Rd, Windsor, Ontario N8S 2E3
Contact us about this property
Highlights
Estimated valueThis is the price Wahi expects this property to sell for.
The calculation is powered by our Instant Home Value Estimate, which uses current market and property price trends to estimate your home’s value with a 90% accuracy rate.Not available
Price/Sqft-
Monthly cost
Open Calculator
Description
Welcome to this beautifully maintained 3+1 bedroom, 2 bathroom home nestled on a desirable corner lot in a quiet, established neighborhood. With a versatile layout and thoughtful features throughout, this home offers comfort, space, and flexibility for today’s modern lifestyle. Step inside to find a bright and inviting living area that flows seamlessly into the open dining space and a well-appointed kitchen. The home boasts four generously sized bedrooms and two full bathrooms that are updated and conveniently located. The home has an in-law suite perfect for guests, extended family, or potential rental income. Enjoy the natural light that pours into the cozy sunroom, offering the ideal space for morning coffee, a reading nook, or a peaceful retreat. It offers a waterproof basement with newly installed sump pump, backwater valve and water softener. It offers a single attached garage providing room for parking and storage, while the expansive corner lot offers privacy and landscaping with in ground sprinklers. Front and backyard space to relax or entertain outdoors. This home truly has it all -space, function, and charm -all in a fantastic location close to schools, parks, and shopping. Don’t miss the opportunity to make it yours!
Property Details
Interior
Features
MAIN LEVEL Floor
KITCHEN
LIVING ROOM
DINING ROOM
BEDROOM
Property History
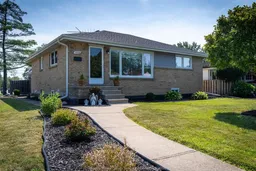 50
50
