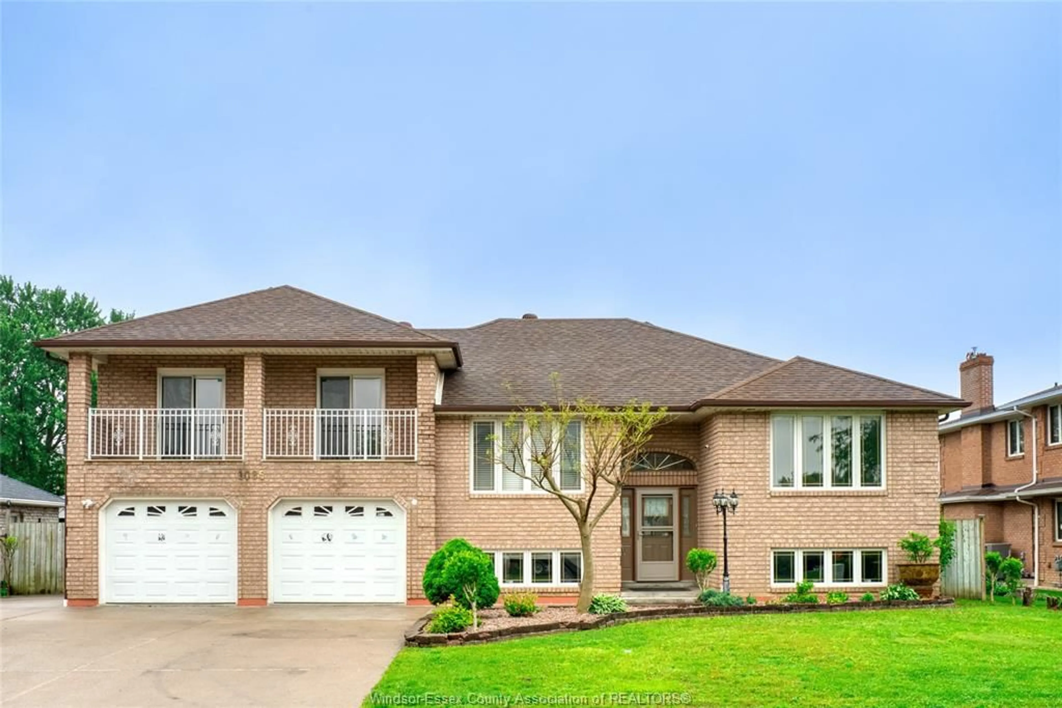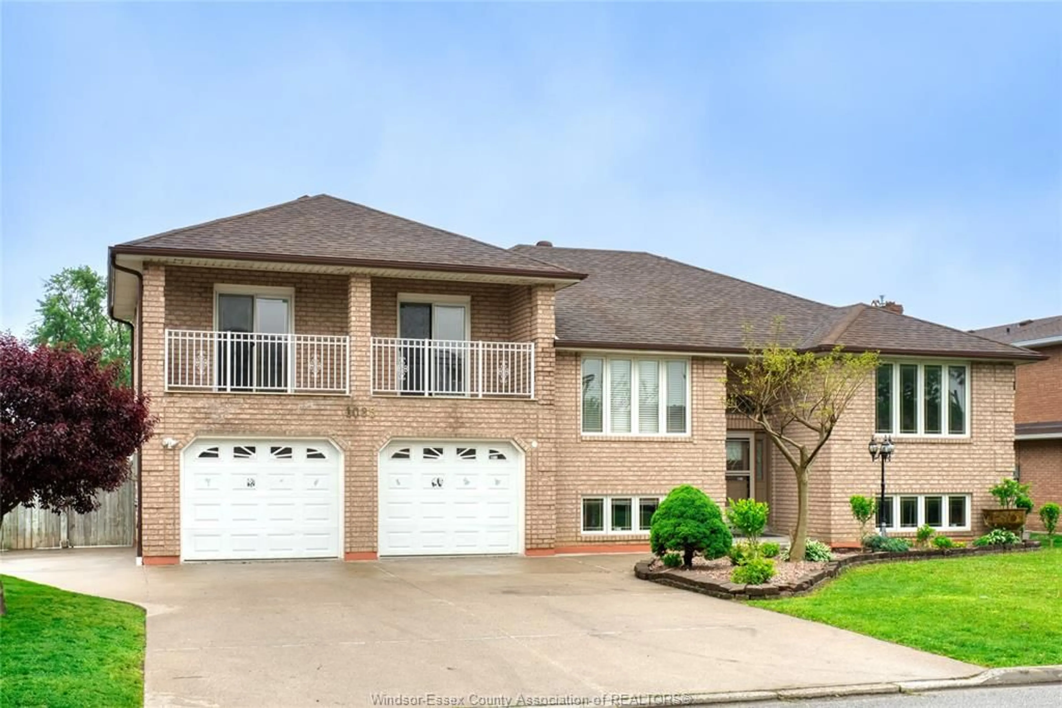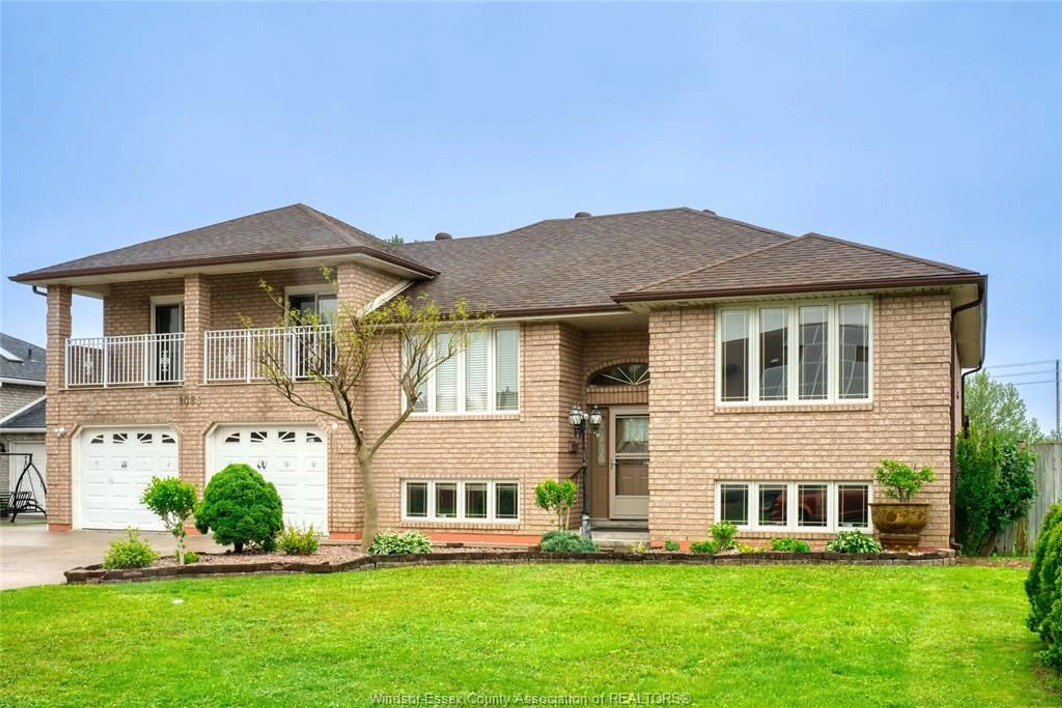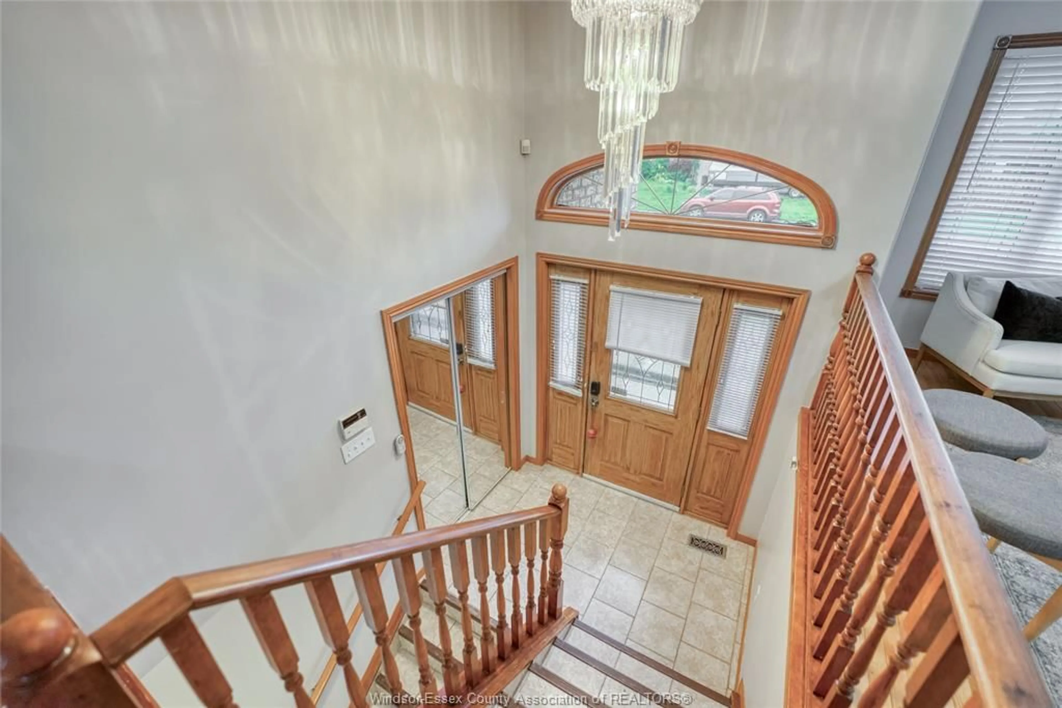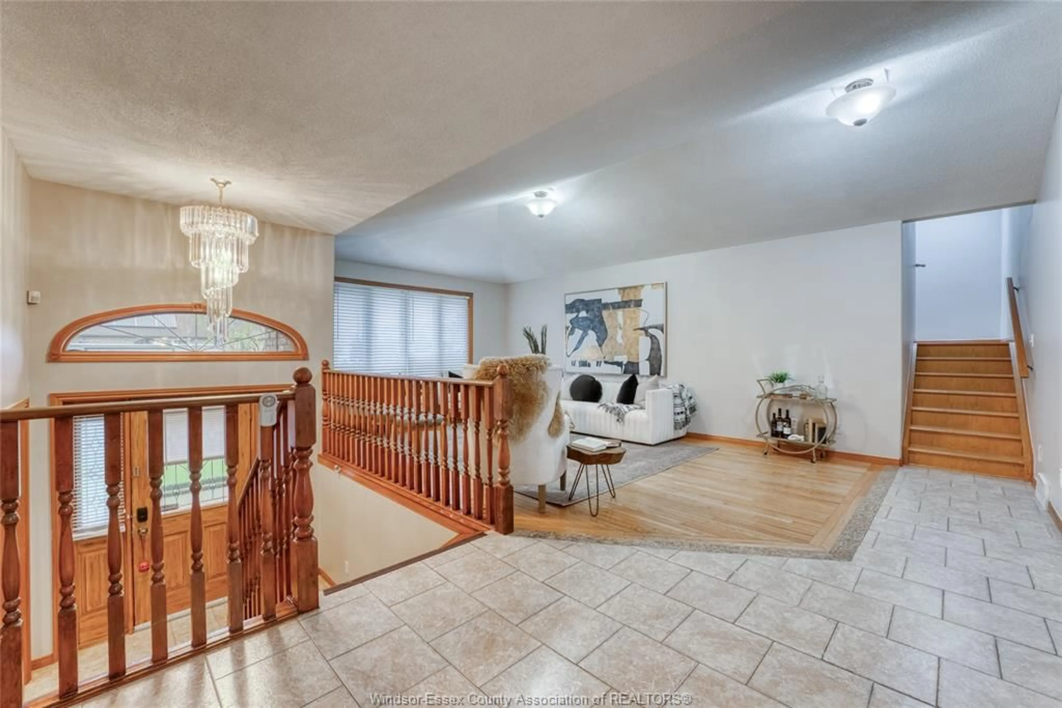Contact us about this property
Highlights
Estimated ValueThis is the price Wahi expects this property to sell for.
The calculation is powered by our Instant Home Value Estimate, which uses current market and property price trends to estimate your home’s value with a 90% accuracy rate.Not available
Price/Sqft-
Est. Mortgage$3,332/mo
Tax Amount (2024)$5,428/yr
Days On Market21 hours
Description
Welcome to this beautifully maintained, oversized raised ranch with bonus room—offering an ideal blend of space, comfort, & income potential. With 5 spacious bedrooms ( potential for a 6th) & 3 full bathrooms, this freshly painted home is perfect for large or blended families, investors, or anyone needing a flexible layout. The open-concept main floor is bright & welcoming, featuring generous living & dining areas, a modern kitchen with ample cabinetry, and large windows that flood the space with natural light. A stunning four-seasons sunroom extends the living space year-round—perfect for relaxing or entertaining. The lower level features two grade-level entrances, a second kitchen, 1 bedroom, additional living space, and direct access to the garage—ideal for multi-generational living, a private in-law suite, or income-producing rental unit. With two fully equipped kitchens, this home offers true flexibility & long-term value.Located in a quiet, family-friendly neighborhood, it also boasts a fully fenced backyard & close proximity to schools, parks, shopping, and transit. Whether you’re an investor seeking rental income or a growing family needing space and privacy, this home checks all the boxes. Freshly painted and move-in ready—this one won’t last long! Seller reserves the right to accept or decline any or all offers, including preemptive ones. Looking at offers as they come!
Upcoming Open House
Property Details
Interior
Features
MAIN LEVEL Floor
PRIMARY BEDROOM
BEDROOM
4 PC. BATHROOM
KITCHEN
Property History
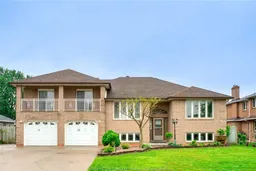 44
44
