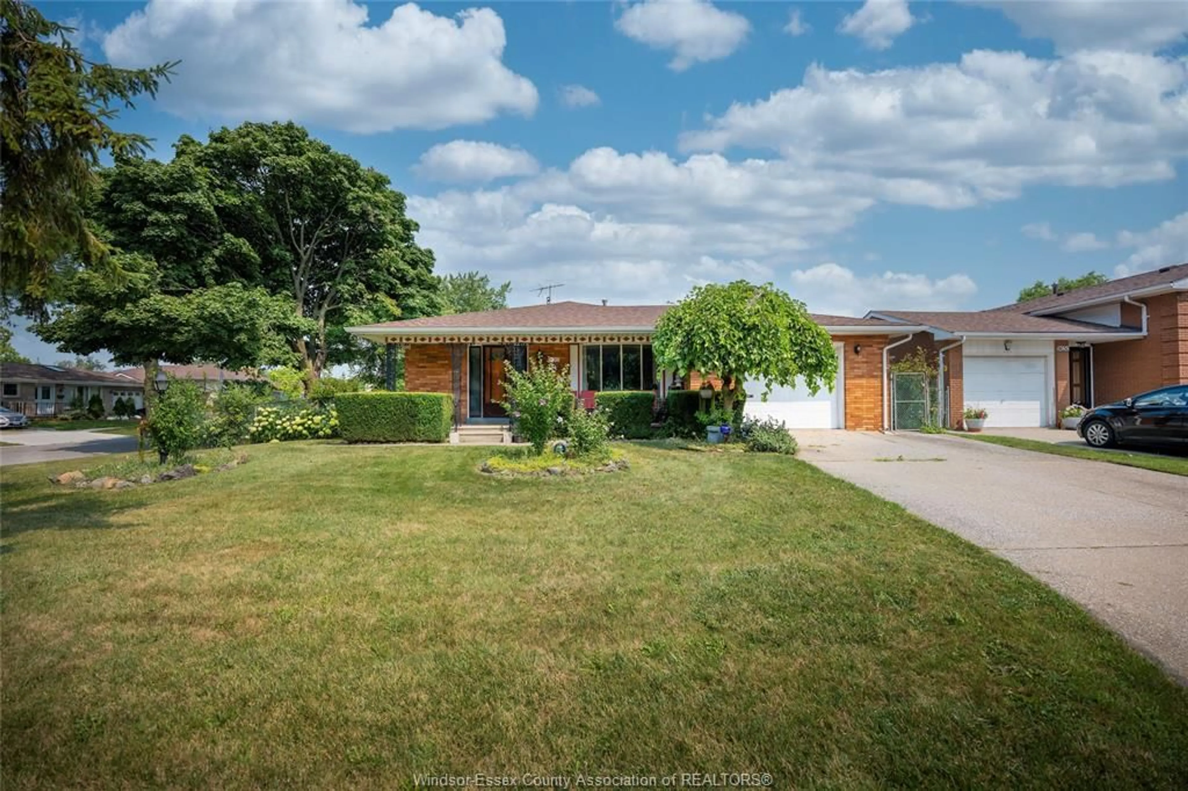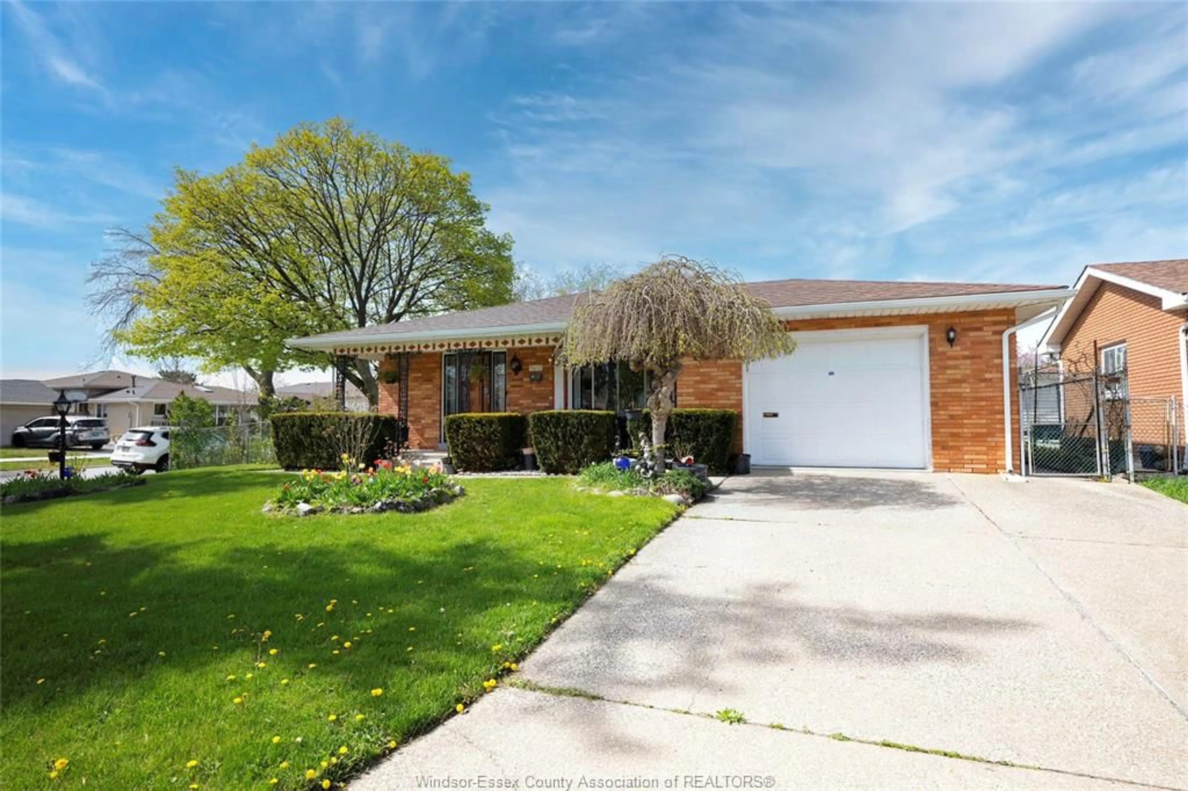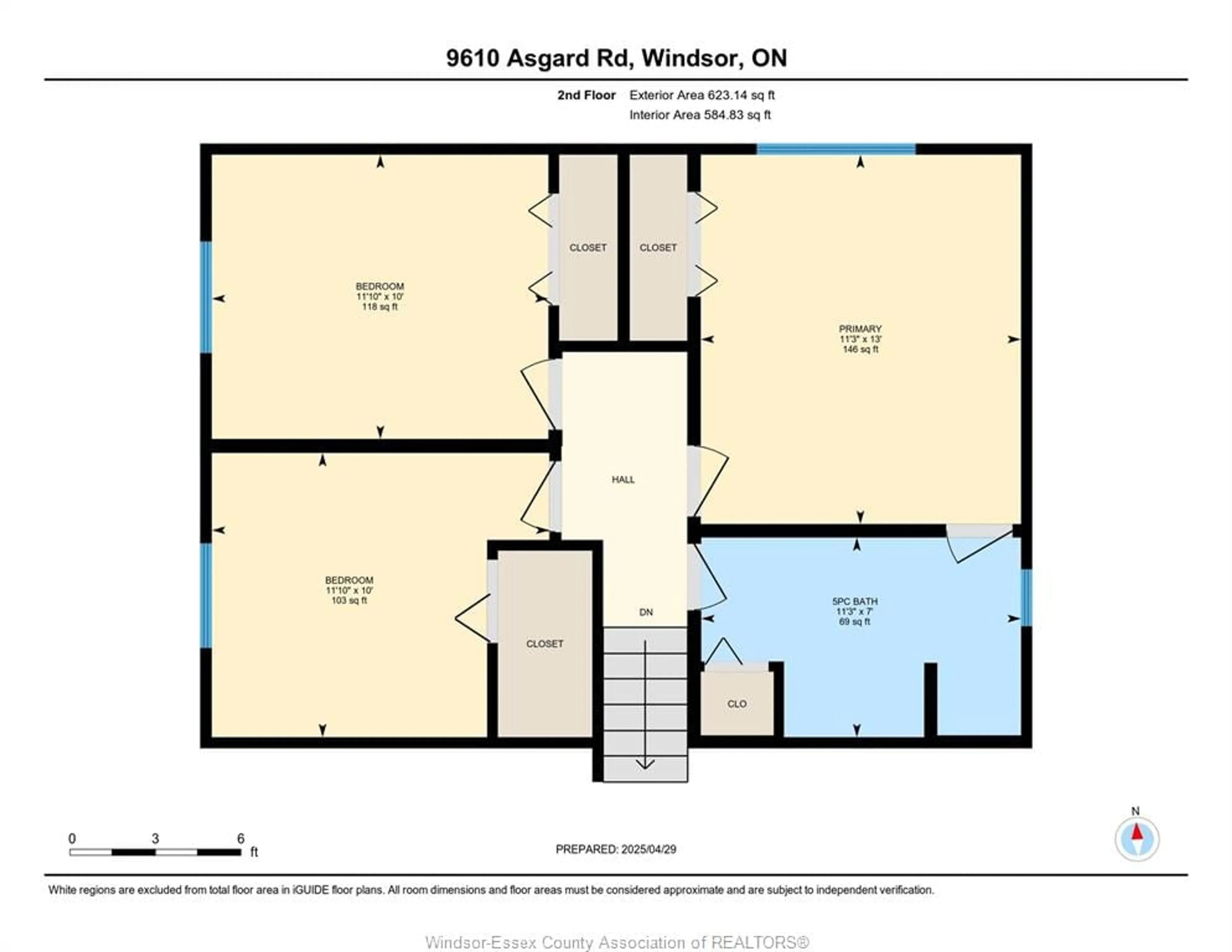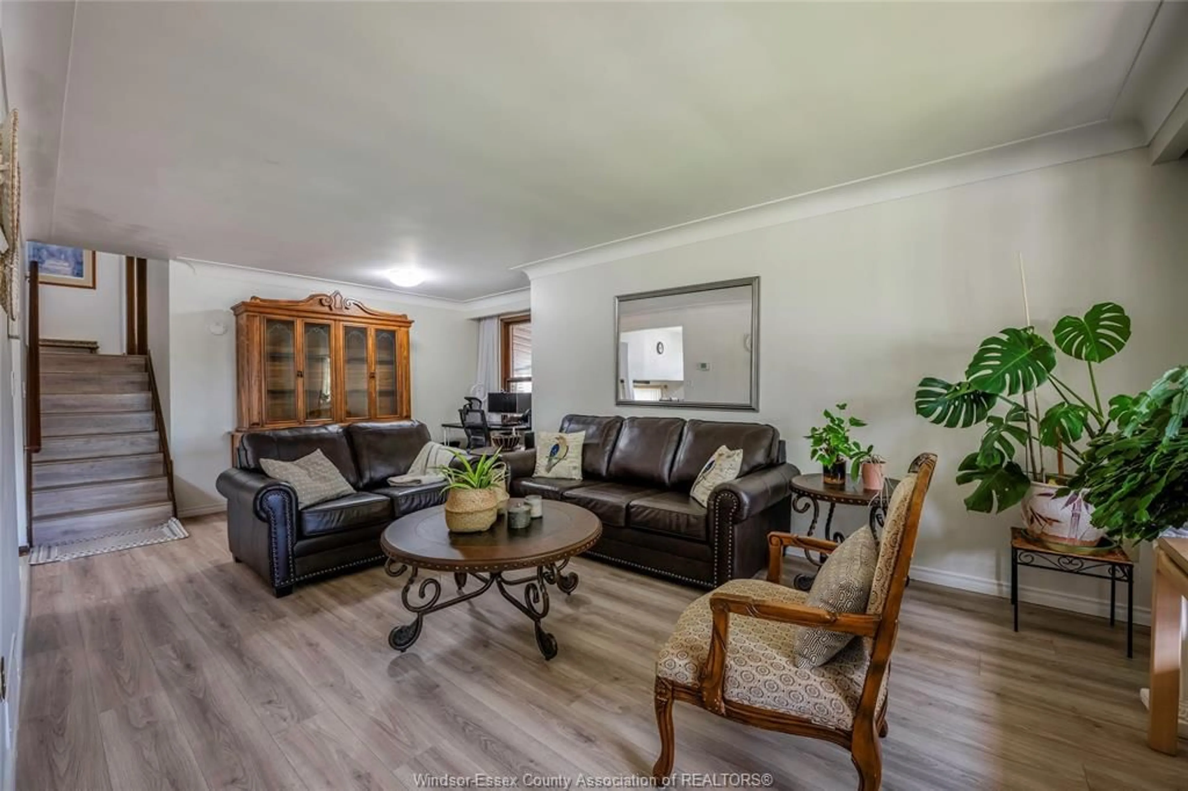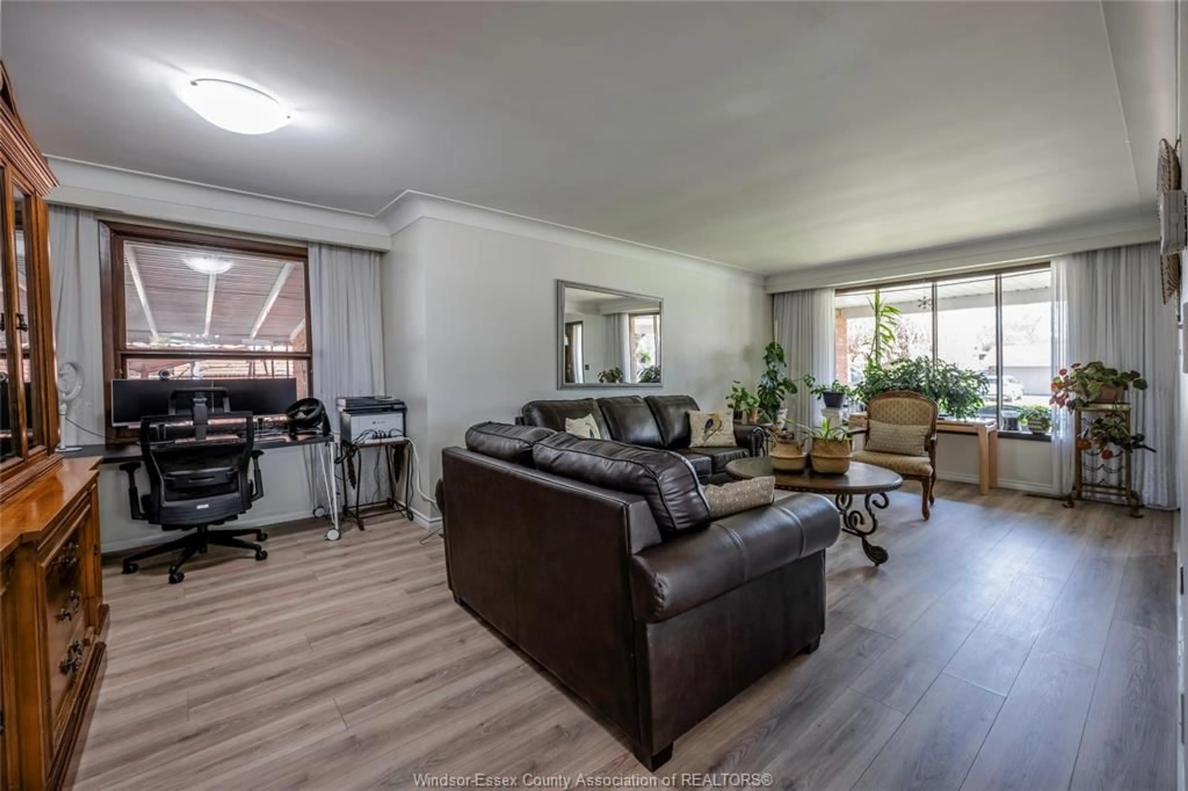Contact us about this property
Highlights
Estimated valueThis is the price Wahi expects this property to sell for.
The calculation is powered by our Instant Home Value Estimate, which uses current market and property price trends to estimate your home’s value with a 90% accuracy rate.Not available
Price/Sqft-
Monthly cost
Open Calculator
Description
Welcome to 9610 Asgard Rd, a beautifully maintained 4-level backsplit nestled in the heart of Forest Glade—one of East Windsor’s most sought-after and established family-friendly neighborhoods. This oversized, solid brick-to-roof home offers incredible space, versatility, and investment potential, all in a welcoming and community-oriented setting. Inside you’ll find generous living space throughout, including multiple living areas, two full kitchens, and spacious bedrooms—each large enough to comfortably fit a king-size bed. Whether you have a growing family or need space for in-laws, this home adapts to your lifestyle. Outdoors, the backyard offers a true retreat. Enjoy fresh fruit from your own mature trees and cultivate your seasonal harvest in the already-established garden beds. After a day in the garden, unwind on the covered patio—perfect for family bbq, gatherings with neighbors, or simply relaxing with a good book. This home has been thoughtfully updated, with new flooring and all appliances having been replaced within the last 4 years. Forest Glade offers top-rated schools and community centers to parks, splash pads, walking trails, and sports facilities - this area is designed for active families. Just minutes away from shopping, transit options, and all the amenities Windsor’s East side has to offer—all while enjoying the quiet charm of a mature, close knit community. Don't Miss Out!
Property Details
Interior
Features
MAIN LEVEL Floor
KITCHEN
DINING ROOM
LIVING ROOM
Property History
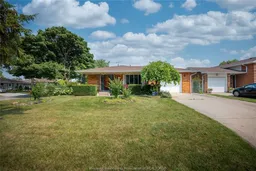 30
30
