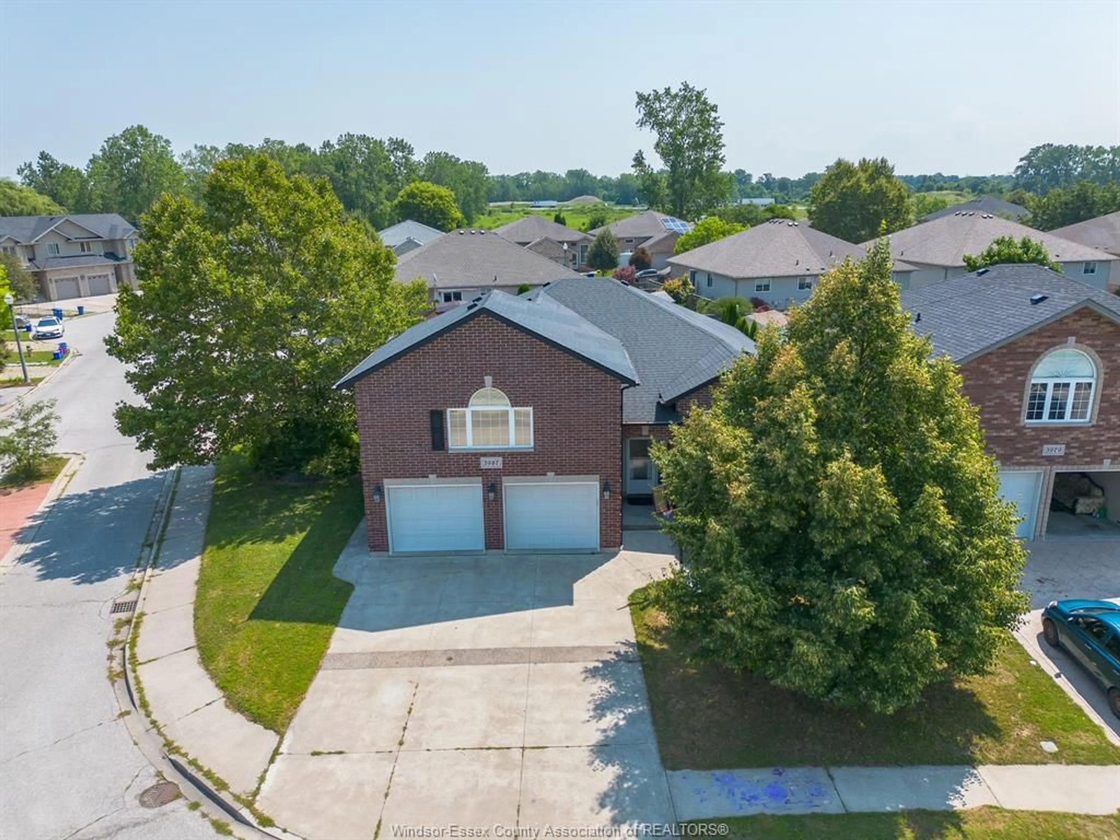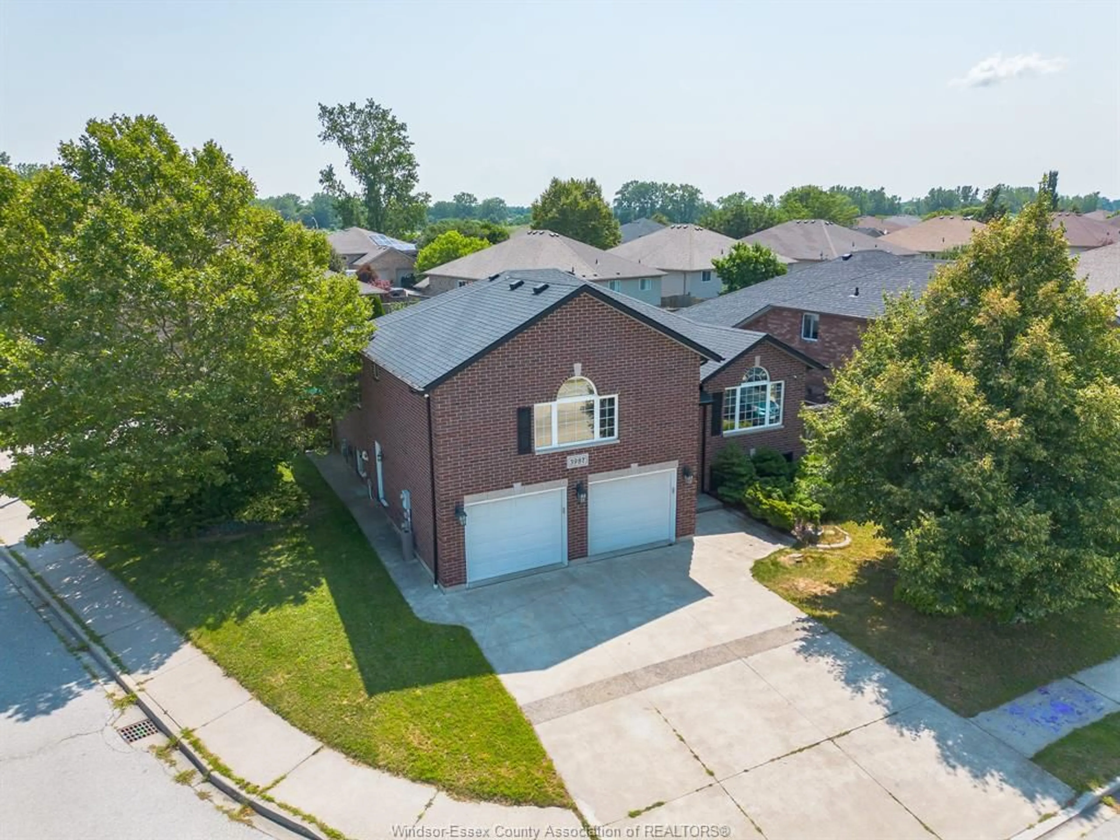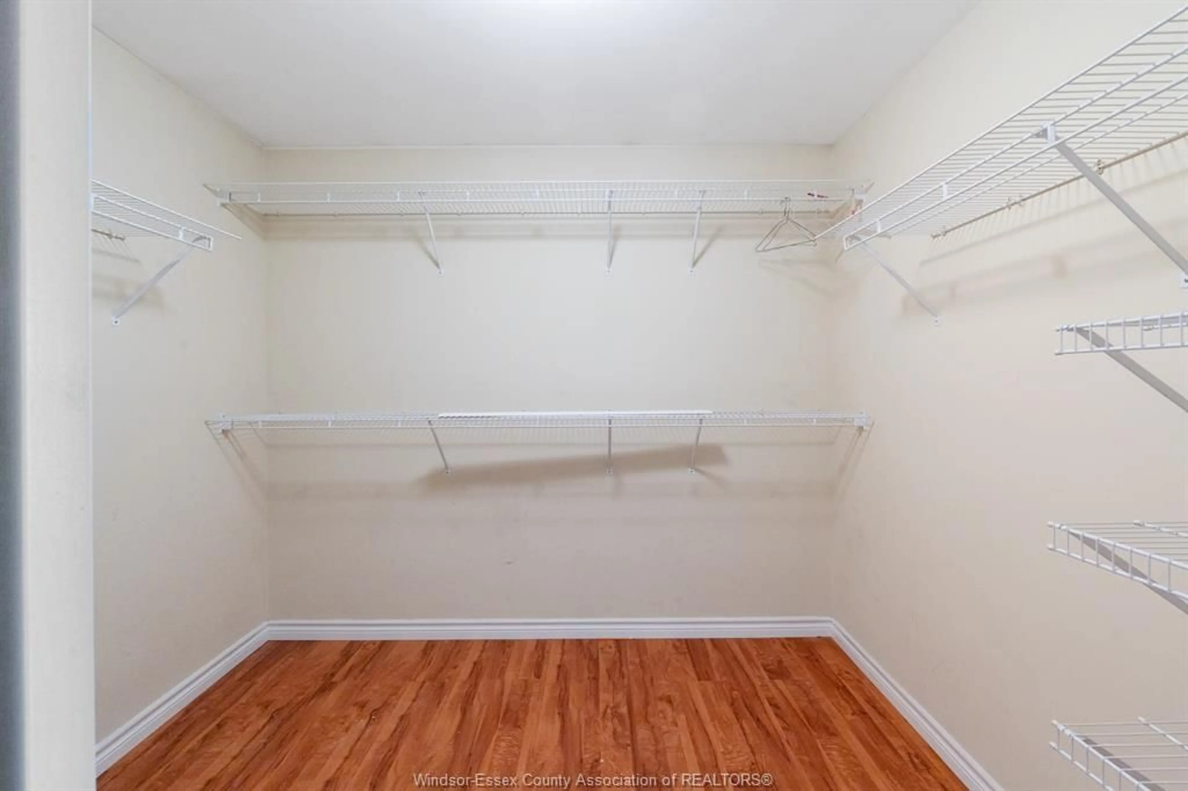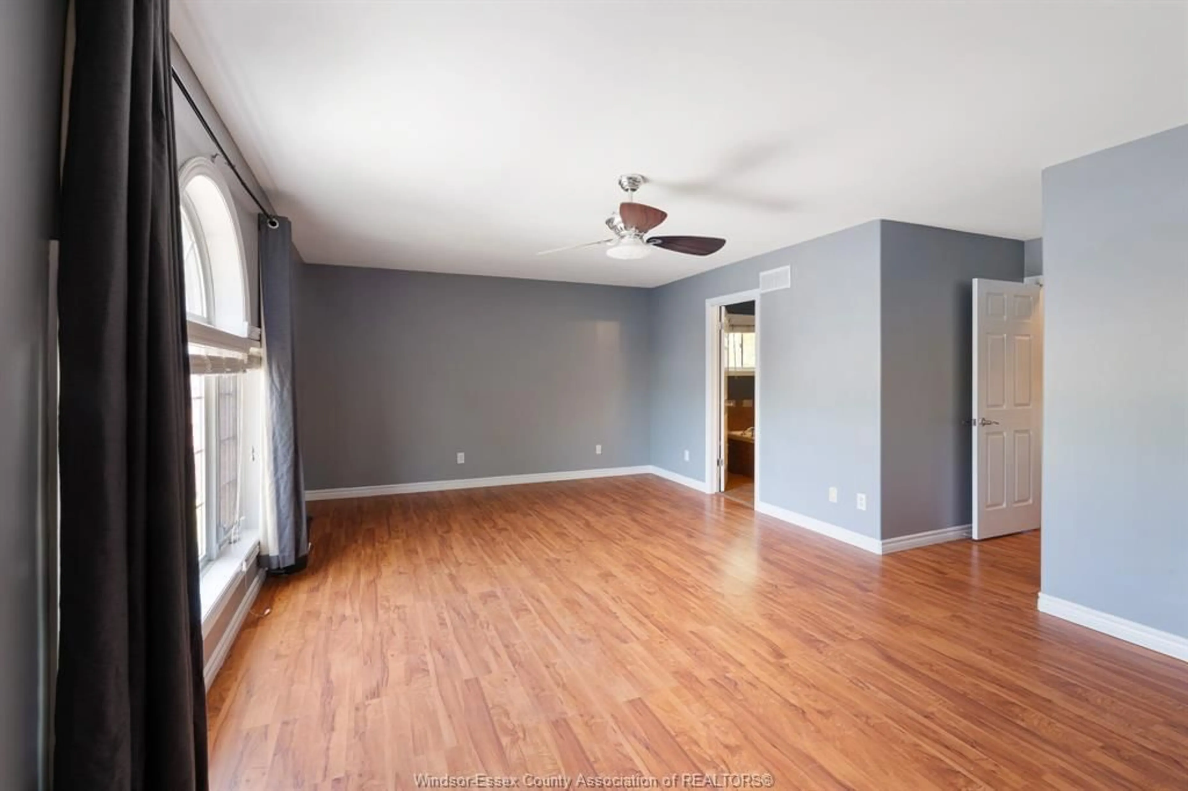3987 WILDWOOD Dr, Windsor, Ontario N8R 2L1
Contact us about this property
Highlights
Estimated valueThis is the price Wahi expects this property to sell for.
The calculation is powered by our Instant Home Value Estimate, which uses current market and property price trends to estimate your home’s value with a 90% accuracy rate.Not available
Price/Sqft-
Monthly cost
Open Calculator
Description
Spacious Raised Ranch with Inground Pool & In-Law Potential in Prime Family Area! Welcome to this exceptionally large raised ranch located in one of Windsor's most desirable family-friendly neighbourhoods! With 5 bedrooms, 3 full bathrooms, and space for multi-generational living, this home truly has it all. The open-concept main level features a bright and spacious living room with fireplace, dining area, and kitchen --ideal for everyday living and entertaining. The bonus room includes a private ensuite and large walk-in closet, perfect for a primary suite or guest quarters. Enjoy the convenience of main-floor laundry and the added peace of mind with a full security system. Downstairs, you'll find a fully finished lower level with a wet bar, grade entrance,LG bedroom, bathroom and ample space for a second living area --offering incredible in-law suite or multi-family potential. Step outside to your beautifully landscaped backyard oasis, featuring an inground pool, large deck for entertaining, and a rare outdoor bathroom. With two driveways, a 2.5 car garage with in-floor heating, and easy access to EC Row Expressway, the 401, and the USA border, this home is as convenient as it is comfortable. Close to top-rated schools, shopping, daycares, and public transit, this is the perfect place to grow your family or invest in versatile living.
Property Details
Interior
Features
MAIN LEVEL Floor
LIVING ROOM / FIREPLACE
DINING ROOM
KITCHEN / DINING COMBO
BEDROOM
Exterior
Features
Property History
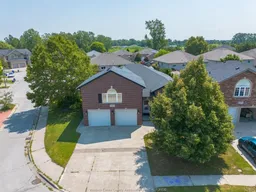 40
40
